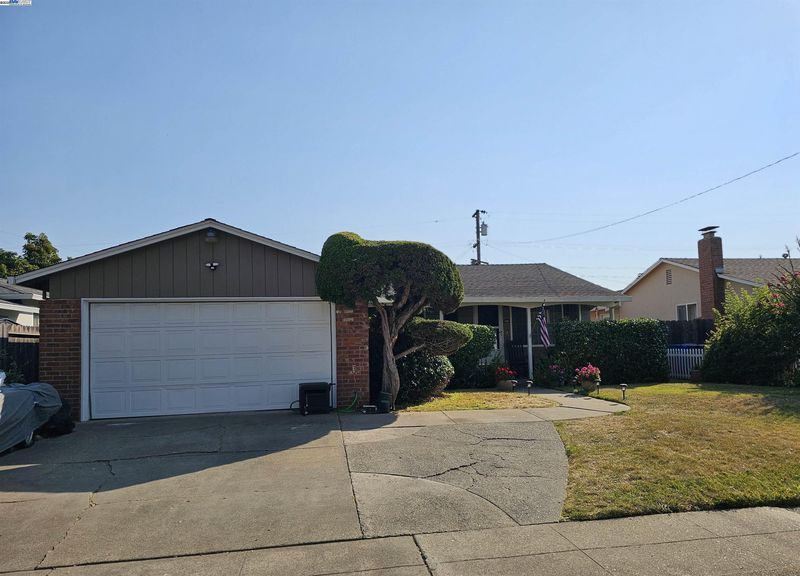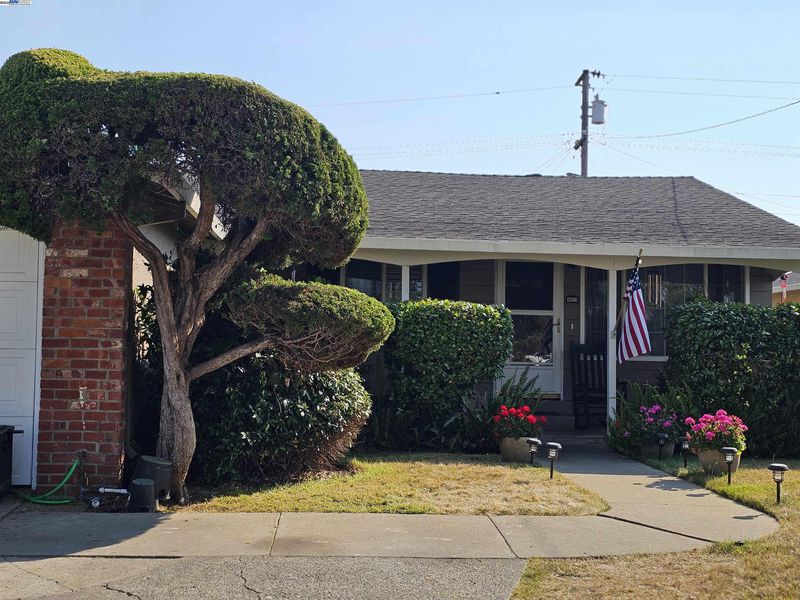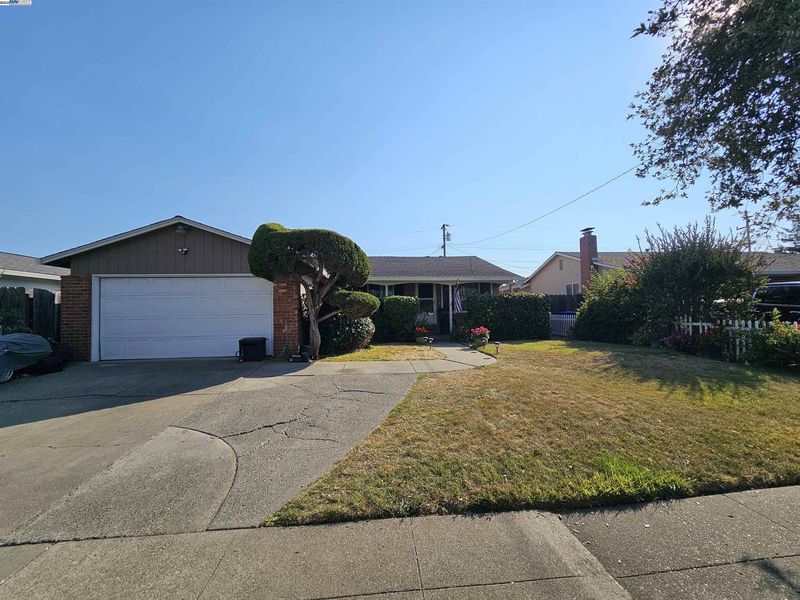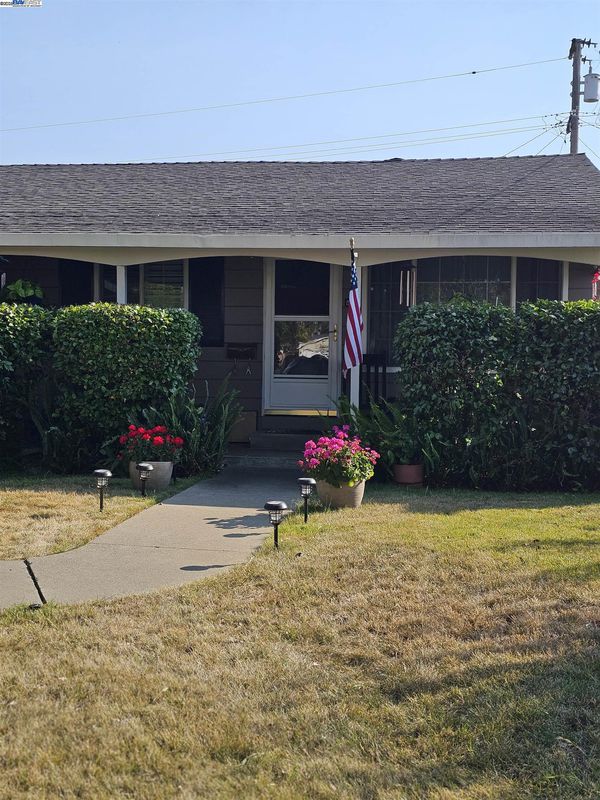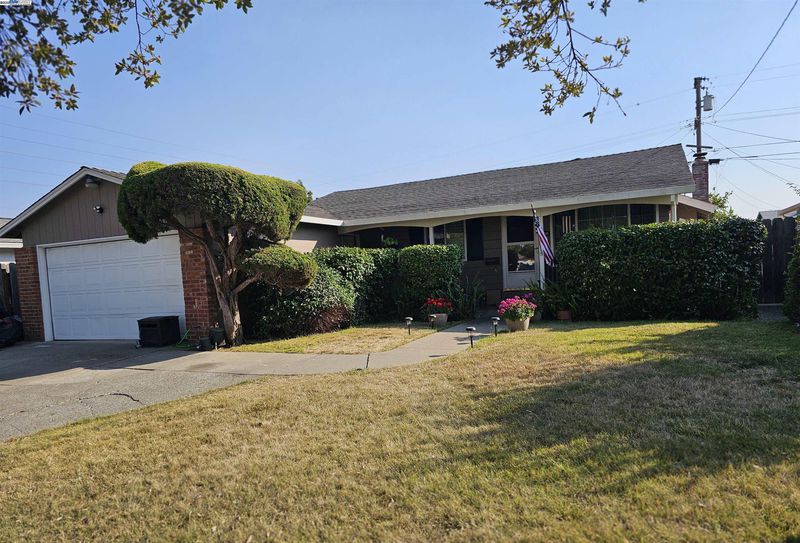
$1,380,888
1,792
SQ FT
$771
SQ/FT
40575 Blacow Road
@ Hilo - Irvington, Fremont
- 3 Bed
- 2 Bath
- 2 Park
- 1,792 sqft
- Fremont
-

This lovely home nestled on the border of Sundale and Irvington District welcomes you to a Fremont neighborhood to be envied. Walk two blocks to shops, restaurants, parks and top-rated schools. The 3 bed 2 bath home was expanded with permits to add comfort and room for family gatherings. Living rm has luxury vinyl plank flooring and a picture window adds natural light. The updated kitchen has refreshed cabinets, quartz counter tops, full mosaic tile backsplash, gas cooking with an option for electric. All stainless and black appliances, include a range, dishwasher, Allure hood vent, garbage disposal, double stainless sink and refrigerator. The family room addition has exposed wood beam vaulted ceilings, wet bar and brick woodburning fireplace w/raised hearth. French doors invite you onto the backyard patio. Retire in the huge owner's suite with retreat area, lots of windows, lrg. closets and private bath with dual sinks and walk in shower. Exit the French doors to coffee & pastries on the backyard patio. Dual pane windows, fresh paint, recessed lights and crown molding throughout. All bedrooms have new carpet and shutters. The main bath is fully tiled w/shower over tub and glass sliders. Newer H/W heaters, A/C and furnace. Commuter friendly all routes. Make it yours today.
- Current Status
- Active - Coming Soon
- Original Price
- $1,380,888
- List Price
- $1,380,888
- On Market Date
- Aug 12, 2025
- Property Type
- Detached
- D/N/S
- Irvington
- Zip Code
- 94538
- MLS ID
- 41107828
- APN
- 52597063
- Year Built
- 1960
- Stories in Building
- 1
- Possession
- Close Of Escrow, Negotiable
- Data Source
- MAXEBRDI
- Origin MLS System
- BAY EAST
John Blacow Elementary School
Public K-6 Elementary
Students: 447 Distance: 0.2mi
Stratford School
Private K-8 Coed
Students: 411 Distance: 0.3mi
Steven Millard Elementary School
Public K-6 Elementary
Students: 577 Distance: 0.4mi
John F. Kennedy High School
Public 9-12 Secondary
Students: 1292 Distance: 0.4mi
Mission Valley Rocp School
Public 9-12
Students: NA Distance: 0.4mi
Irvington High School
Public 9-12 Secondary
Students: 2294 Distance: 0.5mi
- Bed
- 3
- Bath
- 2
- Parking
- 2
- Attached, Int Access From Garage, Side Yard Access, Workshop in Garage, Enclosed, Garage Faces Front, Garage Door Opener
- SQ FT
- 1,792
- SQ FT Source
- Public Records
- Lot SQ FT
- 5,800.0
- Lot Acres
- 0.13 Acres
- Pool Info
- None
- Kitchen
- Dishwasher, Gas Range, Plumbed For Ice Maker, Self Cleaning Oven, Gas Water Heater, ENERGY STAR Qualified Appliances, 220 Volt Outlet, Counter - Solid Surface, Eat-in Kitchen, Disposal, Gas Range/Cooktop, Ice Maker Hookup, Pantry, Self-Cleaning Oven, Updated Kitchen
- Cooling
- Ceiling Fan(s), Central Air, Whole House Fan, ENERGY STAR Qualified Equipment
- Disclosures
- Nat Hazard Disclosure, Hospital Nearby, Hotel/Motel Nearby, Shopping Cntr Nearby, Restaurant Nearby, Disclosure Package Avail, Lead Hazard Disclosure
- Entry Level
- Exterior Details
- Back Yard, Front Yard, Garden/Play, Side Yard, Sprinklers Automatic, Sprinklers Front, Storage, Entry Gate, Garden, Landscape Back, Landscape Front, Low Maintenance, Yard Space
- Flooring
- Hardwood, Laminate, Tile, Carpet
- Foundation
- Fire Place
- Brick, Family Room, Raised Hearth, Wood Burning
- Heating
- Natural Gas, Hot Water, Central, Fireplace(s)
- Laundry
- 220 Volt Outlet, Hookups Only, Laundry Closet, In Garage, Electric
- Main Level
- 3 Bedrooms, 2 Baths, Primary Bedrm Suite - 1, Laundry Facility
- Views
- Hills
- Possession
- Close Of Escrow, Negotiable
- Basement
- Crawl Space
- Architectural Style
- Ranch
- Non-Master Bathroom Includes
- Shower Over Tub, Solid Surface, Tile, Updated Baths
- Construction Status
- Existing
- Additional Miscellaneous Features
- Back Yard, Front Yard, Garden/Play, Side Yard, Sprinklers Automatic, Sprinklers Front, Storage, Entry Gate, Garden, Landscape Back, Landscape Front, Low Maintenance, Yard Space
- Location
- Level, Premium Lot, Back Yard, Curb(s), Front Yard, Landscaped, Paved, Street Light(s), Storm Drain
- Roof
- Composition Shingles
- Water and Sewer
- Public, Water District, Meter OnSite (Irrigation)
- Fee
- Unavailable
MLS and other Information regarding properties for sale as shown in Theo have been obtained from various sources such as sellers, public records, agents and other third parties. This information may relate to the condition of the property, permitted or unpermitted uses, zoning, square footage, lot size/acreage or other matters affecting value or desirability. Unless otherwise indicated in writing, neither brokers, agents nor Theo have verified, or will verify, such information. If any such information is important to buyer in determining whether to buy, the price to pay or intended use of the property, buyer is urged to conduct their own investigation with qualified professionals, satisfy themselves with respect to that information, and to rely solely on the results of that investigation.
School data provided by GreatSchools. School service boundaries are intended to be used as reference only. To verify enrollment eligibility for a property, contact the school directly.
