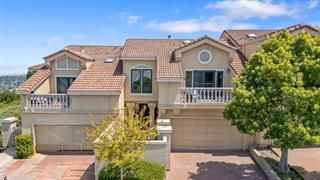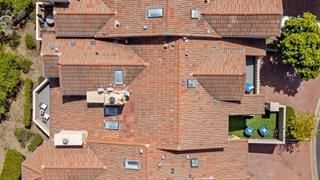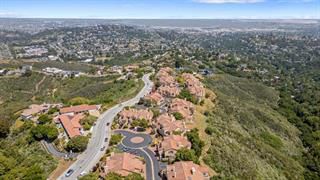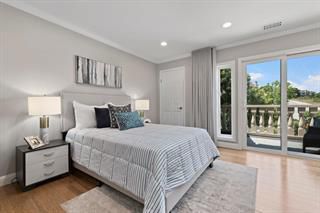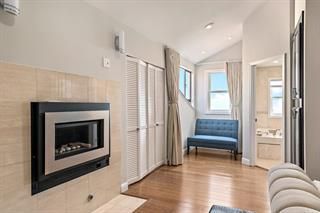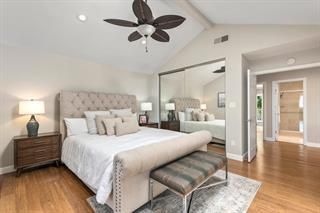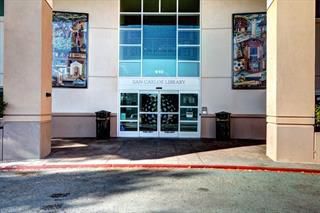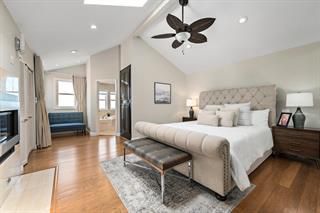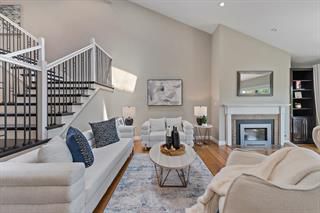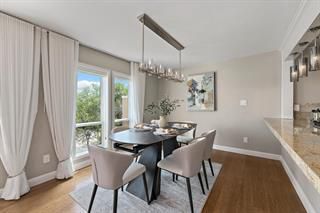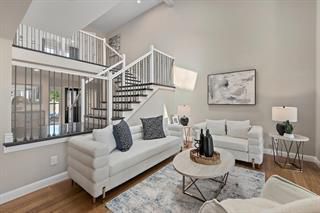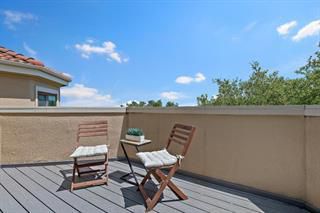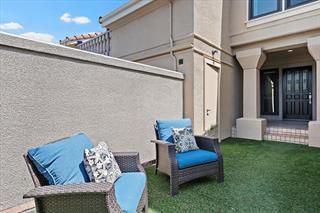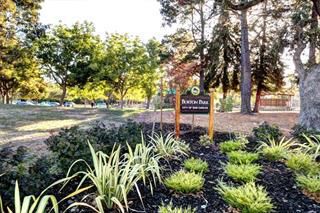
$1,898,888
2,200
SQ FT
$863
SQ/FT
11 Mayflower Lane, #242
@ Club Dr - 351 - Beverly Terrace Etc., San Carlos
- 3 Bed
- 3 (2/1) Bath
- 2 Park
- 2,200 sqft
- SAN CARLOS
-

Welcome to this charming home located in the heart of San Carlos. Offering 2,200 sq ft of living space, this residence features three spacious bedrooms, including a primary suite retreat, and two full bathrooms with luxurious touches like an oversized tub and stall shower. The kitchen is a chef's delight, equipped with marble countertops, a gas oven, microwave, and wine refrigerator, perfect for entertaining in the open kitchen/family room combo. Hardwood flooring provides elegance throughout the home. Enjoy cozy evenings by the fireplace in the family room, or dine in the designated dining area or at the dining bar. Central AC and gas heating ensure comfort year-round. The laundry is conveniently located inside the home. Additional amenities include access to a community pool and a two-car garage. This property is situated within the San Carlos Elementary School District. Don't miss the opportunity to experience this wonderful home! Property is fresh painted, with a new garage door. Front yard is perfect for an out door kitchen. Panoramic views.
- Days on Market
- 4 days
- Current Status
- Active
- Original Price
- $1,898,888
- List Price
- $1,898,888
- On Market Date
- Sep 4, 2025
- Property Type
- Townhouse
- Area
- 351 - Beverly Terrace Etc.
- Zip Code
- 94070
- MLS ID
- ML82020247
- APN
- 112-120-020
- Year Built
- 1986
- Stories in Building
- 2
- Possession
- COE
- Data Source
- MLSL
- Origin MLS System
- MLSListings, Inc.
Carlmont High School
Public 9-12 Secondary
Students: 2216 Distance: 0.8mi
San Carlos Charter Learning Center
Charter K-8 Elementary
Students: 385 Distance: 0.9mi
Tierra Linda Middle School
Charter 5-8 Middle
Students: 701 Distance: 0.9mi
Immaculate Heart Of Mary School
Private K-8 Elementary, Religious, Coed
Students: 266 Distance: 0.9mi
Belmont Oaks Academy
Private K-5 Elementary, Coed
Students: 228 Distance: 0.9mi
Heather Elementary School
Charter K-4 Elementary
Students: 400 Distance: 1.1mi
- Bed
- 3
- Bath
- 3 (2/1)
- Primary - Oversized Tub, Primary - Stall Shower(s), Shower and Tub, Skylight
- Parking
- 2
- Covered Parking
- SQ FT
- 2,200
- SQ FT Source
- Unavailable
- Pool Info
- Community Facility
- Kitchen
- Countertop - Marble, Microwave, Oven - Gas, Oven Range, Refrigerator, Wine Refrigerator
- Cooling
- Central AC
- Dining Room
- Dining Area in Family Room, Dining Bar
- Disclosures
- NHDS Report
- Family Room
- Kitchen / Family Room Combo
- Flooring
- Hardwood
- Foundation
- Unreinforced Masonry
- Fire Place
- Family Room
- Heating
- Central Forced Air - Gas
- Laundry
- Inside
- Views
- Bridge, City Lights, Mountains
- Possession
- COE
- Architectural Style
- Mediterranean
- * Fee
- $715
- Name
- Crestview Park
- *Fee includes
- Insurance - Common Area, Insurance - Flood, Insurance - Hazard, Insurance - Liability, Maintenance - Common Area, Maintenance - Exterior, Maintenance - Road, Pool, Spa, or Tennis, and Recreation Facility
MLS and other Information regarding properties for sale as shown in Theo have been obtained from various sources such as sellers, public records, agents and other third parties. This information may relate to the condition of the property, permitted or unpermitted uses, zoning, square footage, lot size/acreage or other matters affecting value or desirability. Unless otherwise indicated in writing, neither brokers, agents nor Theo have verified, or will verify, such information. If any such information is important to buyer in determining whether to buy, the price to pay or intended use of the property, buyer is urged to conduct their own investigation with qualified professionals, satisfy themselves with respect to that information, and to rely solely on the results of that investigation.
School data provided by GreatSchools. School service boundaries are intended to be used as reference only. To verify enrollment eligibility for a property, contact the school directly.
