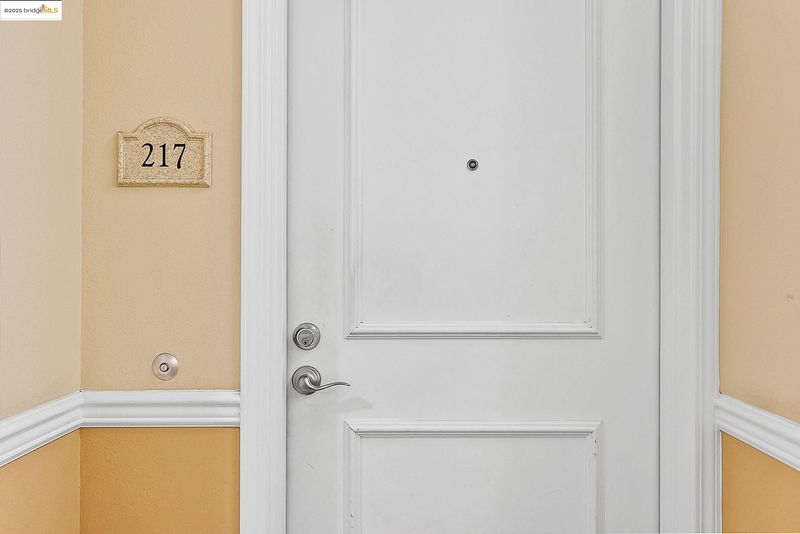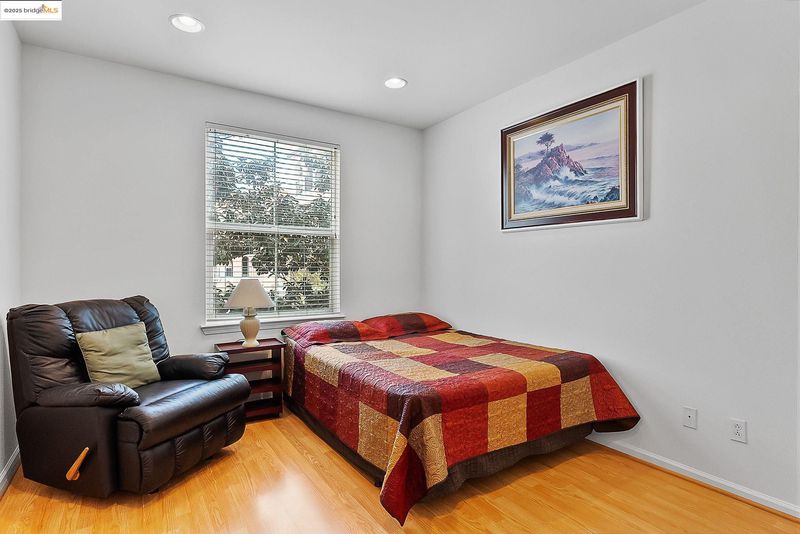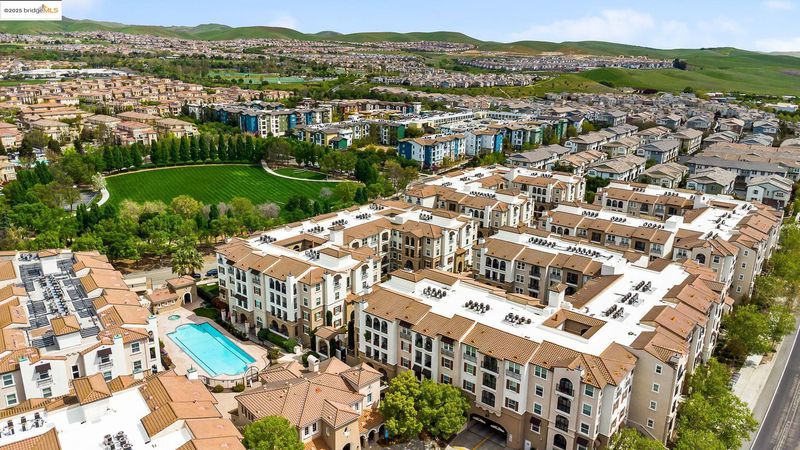
$699,900
1,066
SQ FT
$657
SQ/FT
3275 Dublin Blvd, #217
@ Tassajara - The Terraces, Dublin
- 2 Bed
- 2 Bath
- 2 Park
- 1,066 sqft
- Dublin
-

-
Sat Apr 19, 12:00 pm - 3:00 pm
Call agent for elevator access.
*Open house Sat 12-3, Call agent for elevator access* Beautifully Updated 2 Bed, 2 Bath Condo in The Terraces at Dublin Ranch Villages. Welcome to this stylishly updated 2-bedroom, 2-bath condo nestled in the highly desirable Terraces at Dublin Ranch Villages. This thoughtfully designed home features an open-concept floor plan with a welcoming entryway that flows seamlessly into the dining area, modern kitchen, and spacious living room. Enjoy cozy evenings by the gas fireplace or step out onto the private balcony overlooking tranquil fountains and lush landscaping. The updated kitchen showcases granite slab countertops, ample cabinetry, and recessed lighting. The serene primary suite offers peaceful courtyard views, a generous walk-in closet, and a beautifully updated en-suite bathroom with dual sinks and a walk-in shower. The second bedroom also enjoys courtyard views and easy access to a full bath with a shower-over-tub combo ideal for guests or a home office setup. Residents of this gated community enjoy amenities including a sparkling pool and spa, fitness center, theatre room, conference rooms, and clubhouse. convenience and peace of mind. Perfectly located just minutes from top-rated East Dublin schools, popular dining spots, shopping, BART, and the 580/680 freeways.
- Current Status
- New
- Original Price
- $699,900
- List Price
- $699,900
- On Market Date
- Apr 16, 2025
- Property Type
- Condominium
- D/N/S
- The Terraces
- Zip Code
- 94568
- MLS ID
- 41093523
- APN
- 9854514
- Year Built
- 2004
- Stories in Building
- 1
- Possession
- COE
- Data Source
- MAXEBRDI
- Origin MLS System
- DELTA
Harold William Kolb
Public K-5
Students: 735 Distance: 0.5mi
Eleanor Murray Fallon School
Public 6-8 Elementary
Students: 1557 Distance: 0.8mi
Cottonwood Creek
Public K-8
Students: 813 Distance: 0.8mi
Henry P. Mohr Elementary School
Public K-5 Elementary
Students: 683 Distance: 0.9mi
John Green Elementary School
Public K-5 Elementary, Core Knowledge
Students: 859 Distance: 0.9mi
Hacienda School
Private 1-8 Montessori, Elementary, Coed
Students: 64 Distance: 1.0mi
- Bed
- 2
- Bath
- 2
- Parking
- 2
- Parking Spaces, Guest, Below Building Parking
- SQ FT
- 1,066
- SQ FT Source
- Assessor Auto-Fill
- Pool Info
- In Ground, Community
- Kitchen
- Dishwasher, Disposal, Microwave, Free-Standing Range, Breakfast Bar, Counter - Stone, Garbage Disposal, Range/Oven Free Standing
- Cooling
- Central Air
- Disclosures
- None
- Entry Level
- 2
- Exterior Details
- Unit Faces Common Area, No Yard
- Flooring
- Tile, Carpet
- Foundation
- Fire Place
- Gas
- Heating
- Forced Air
- Laundry
- Hookups Only, Laundry Closet
- Upper Level
- 2 Bedrooms, 2 Baths, Laundry Facility, Main Entry
- Main Level
- None
- Views
- Other
- Possession
- COE
- Architectural Style
- Traditional
- Non-Master Bathroom Includes
- Shower Over Tub
- Construction Status
- Existing
- Additional Miscellaneous Features
- Unit Faces Common Area, No Yard
- Location
- No Lot
- Roof
- Unknown
- Water and Sewer
- Public
- Fee
- $441
MLS and other Information regarding properties for sale as shown in Theo have been obtained from various sources such as sellers, public records, agents and other third parties. This information may relate to the condition of the property, permitted or unpermitted uses, zoning, square footage, lot size/acreage or other matters affecting value or desirability. Unless otherwise indicated in writing, neither brokers, agents nor Theo have verified, or will verify, such information. If any such information is important to buyer in determining whether to buy, the price to pay or intended use of the property, buyer is urged to conduct their own investigation with qualified professionals, satisfy themselves with respect to that information, and to rely solely on the results of that investigation.
School data provided by GreatSchools. School service boundaries are intended to be used as reference only. To verify enrollment eligibility for a property, contact the school directly.



















