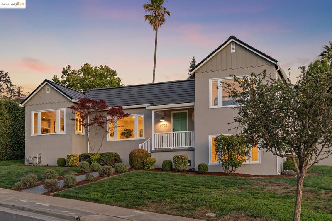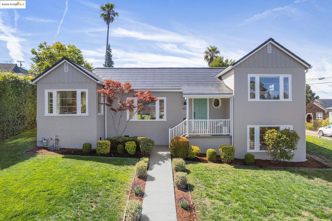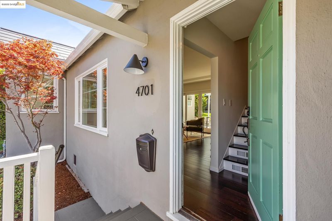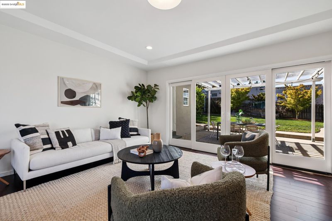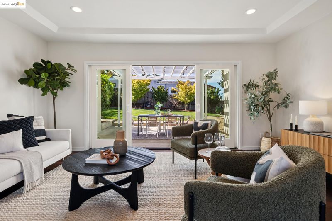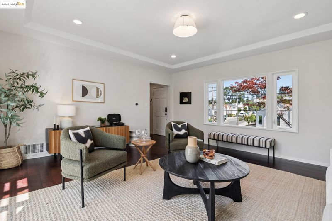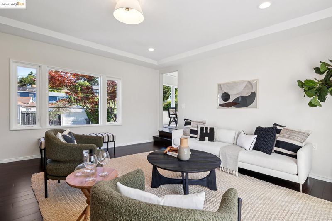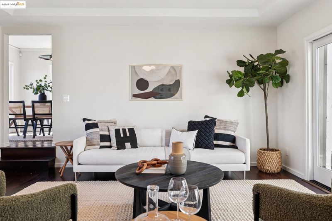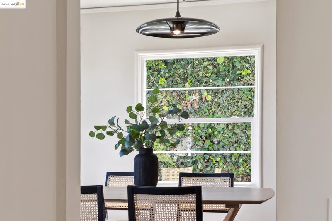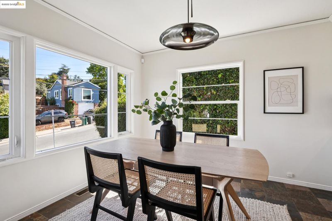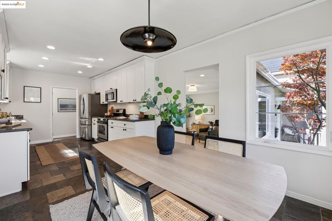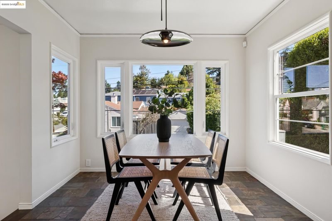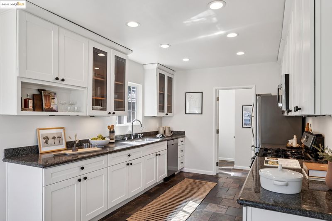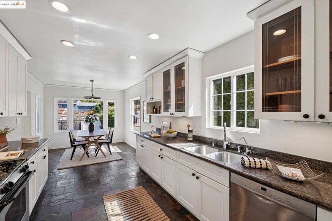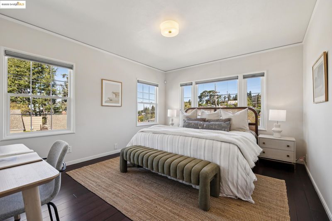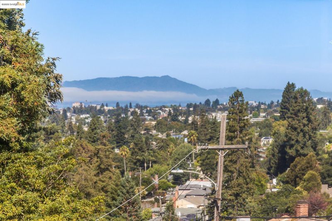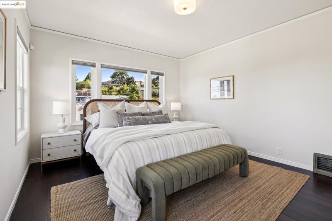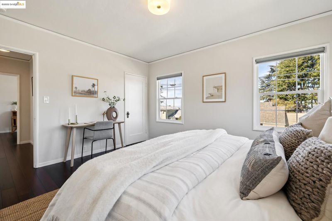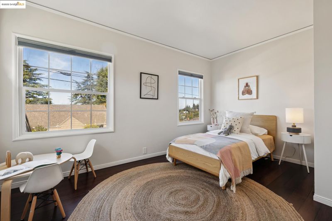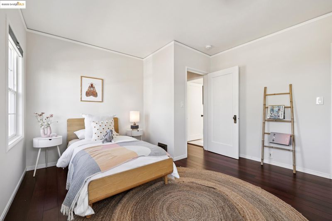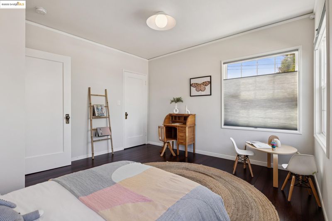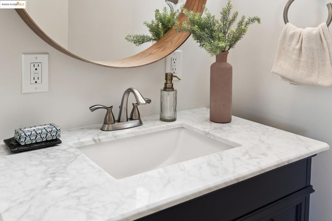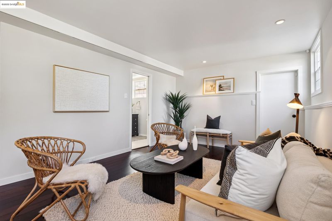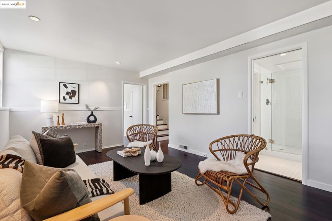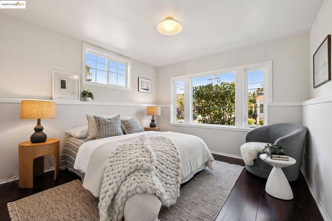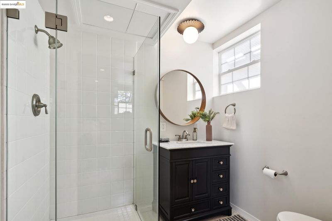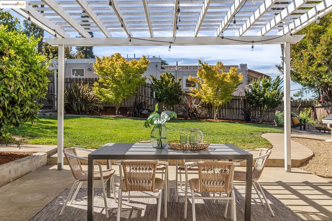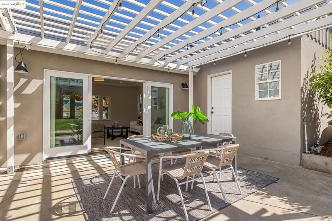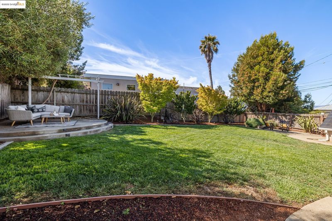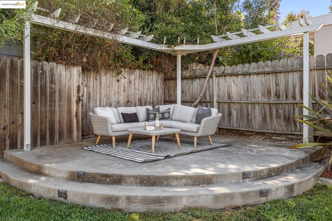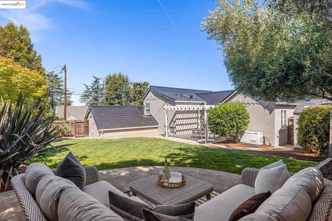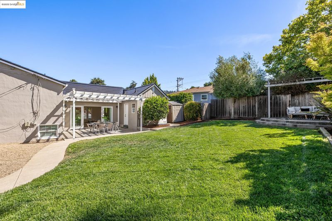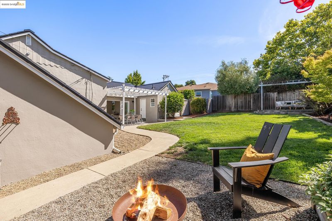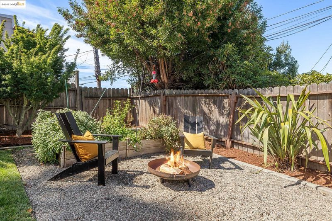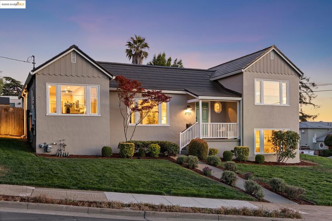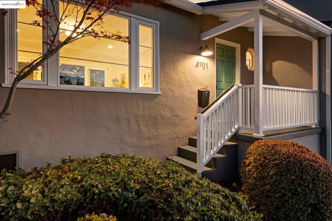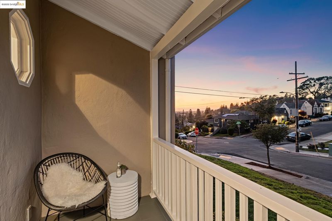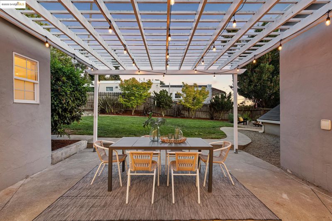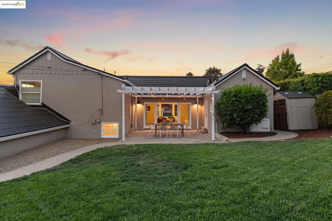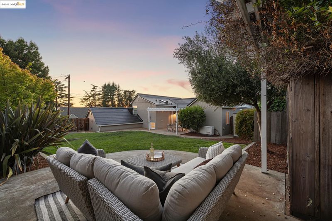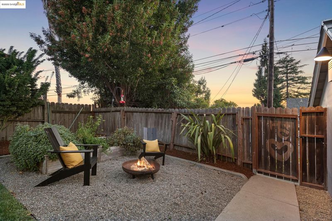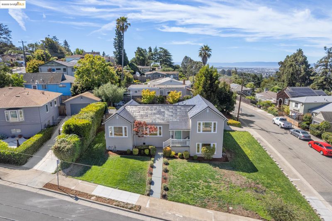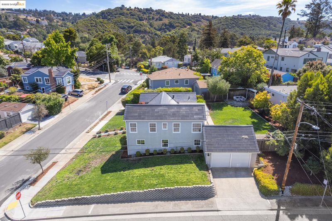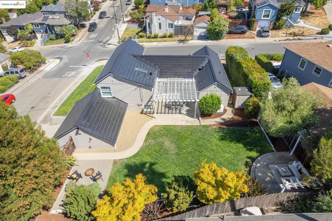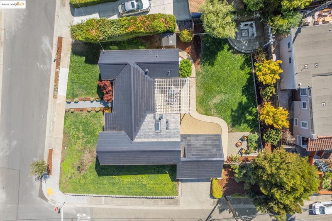
$1,179,000
1,984
SQ FT
$594
SQ/FT
4701 Kaphan Ave
@ Davenport - Redwood Heights, Oakland
- 3 Bed
- 2.5 (2/1) Bath
- 2 Park
- 1,984 sqft
- Oakland
-

-
Sun Aug 10, 2:00 pm - 4:30 pm
Redwood Heights traditional situated on large & level nearly 9K sq ft lot. Formal living room w/ flex family room, den, or office. Sewer lateral and sidewalk compliant w/ ultra-low pest! Tesla Solar Roof w/ Power Wall plus separate gas generator.
Updated Redwood Heights beauty with abundant natural light and exceptional flow from the interior to the expansive and level fully fenced backyard that's ready for you and your guests. Large two car attached garage with direct access to the interior. A formal living room and separate den or office offer flexible living. Modern comforts include a Tesla Solar Roof with power wall, plus a backup generator, for the upmost energy efficiency and convenience. Sewer lateral and sidewalk compliant with ultra-low pest. With a blend of modern amenities and classic charm, this traditional style home is a true gem in a popular and convenient Oakland neighborhood.
- Current Status
- New
- Original Price
- $1,179,000
- List Price
- $1,179,000
- On Market Date
- Aug 8, 2025
- Property Type
- Detached
- D/N/S
- Redwood Heights
- Zip Code
- 94619
- MLS ID
- 41107618
- APN
- 3725381
- Year Built
- 1939
- Stories in Building
- Unavailable
- Possession
- Close Of Escrow
- Data Source
- MAXEBRDI
- Origin MLS System
- Bridge AOR
Community Day School
Public 9-12 Opportunity Community
Students: 25 Distance: 0.3mi
Oakland Community Day Middle School
Public 6-8 Opportunity Community
Students: 9 Distance: 0.3mi
Roses In Concrete
Charter K-8
Students: 368 Distance: 0.4mi
St. Lawrence O'toole Elementary School
Private K-8 Elementary, Religious, Coed
Students: 180 Distance: 0.5mi
Redwood Heights Elementary School
Public K-5 Elementary
Students: 372 Distance: 0.6mi
Carl B. Munck Elementary School
Public K-5 Elementary
Students: 228 Distance: 0.7mi
- Bed
- 3
- Bath
- 2.5 (2/1)
- Parking
- 2
- Attached, Garage, Int Access From Garage, Off Street, Garage Door Opener
- SQ FT
- 1,984
- SQ FT Source
- Public Records
- Lot SQ FT
- 8,925.0
- Lot Acres
- 0.21 Acres
- Pool Info
- None
- Kitchen
- Dishwasher, Gas Range, Free-Standing Range, Refrigerator, Self Cleaning Oven, Dryer, Washer, Gas Water Heater, Eat-in Kitchen, Disposal, Gas Range/Cooktop, Range/Oven Free Standing, Self-Cleaning Oven
- Cooling
- None
- Disclosures
- Nat Hazard Disclosure
- Entry Level
- Exterior Details
- Garden, Back Yard, Front Yard, Garden/Play, Side Yard, Sprinklers Automatic
- Flooring
- Tile, Carpet, Engineered Wood
- Foundation
- Fire Place
- None
- Heating
- Forced Air
- Laundry
- Dryer, Gas Dryer Hookup, Laundry Room, Washer
- Upper Level
- 2 Bedrooms, 1 Bath
- Main Level
- Laundry Facility, Main Entry
- Views
- Hills
- Possession
- Close Of Escrow
- Basement
- Crawl Space
- Architectural Style
- Traditional
- Construction Status
- Existing
- Additional Miscellaneous Features
- Garden, Back Yard, Front Yard, Garden/Play, Side Yard, Sprinklers Automatic
- Location
- Corner Lot, Level, Back Yard, Front Yard
- Roof
- Other
- Water and Sewer
- Public
- Fee
- Unavailable
MLS and other Information regarding properties for sale as shown in Theo have been obtained from various sources such as sellers, public records, agents and other third parties. This information may relate to the condition of the property, permitted or unpermitted uses, zoning, square footage, lot size/acreage or other matters affecting value or desirability. Unless otherwise indicated in writing, neither brokers, agents nor Theo have verified, or will verify, such information. If any such information is important to buyer in determining whether to buy, the price to pay or intended use of the property, buyer is urged to conduct their own investigation with qualified professionals, satisfy themselves with respect to that information, and to rely solely on the results of that investigation.
School data provided by GreatSchools. School service boundaries are intended to be used as reference only. To verify enrollment eligibility for a property, contact the school directly.
