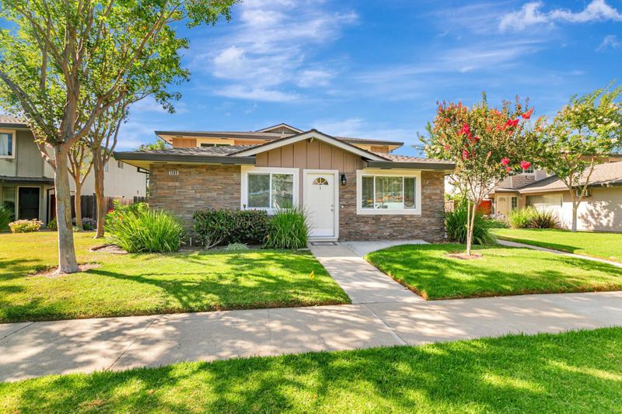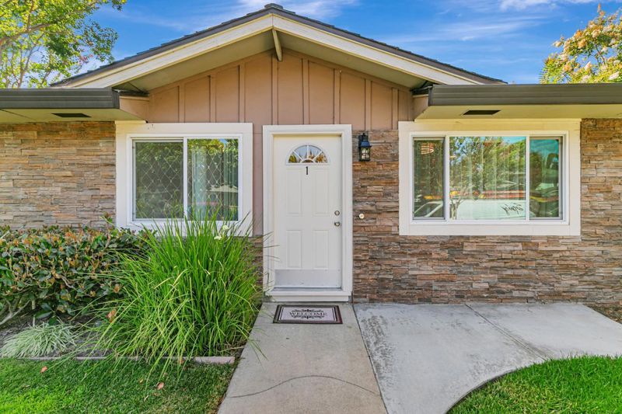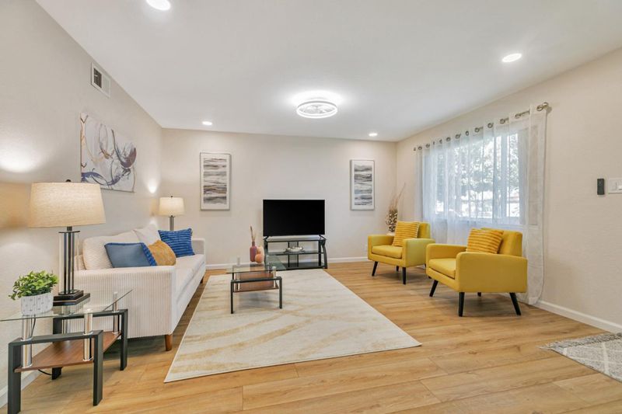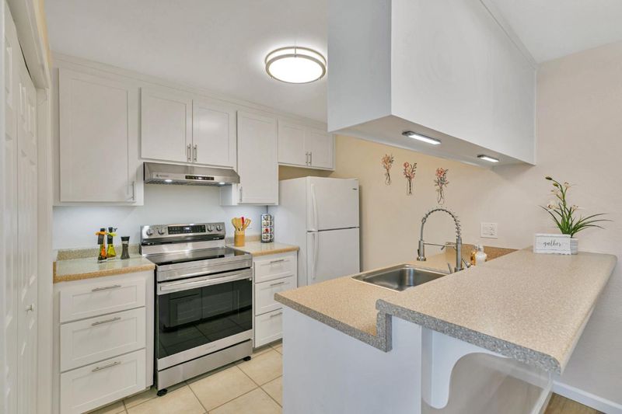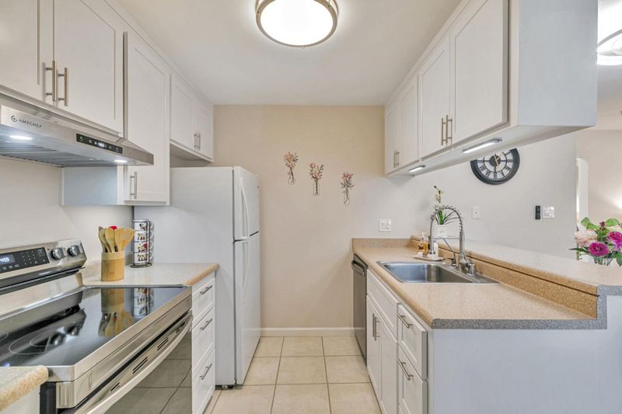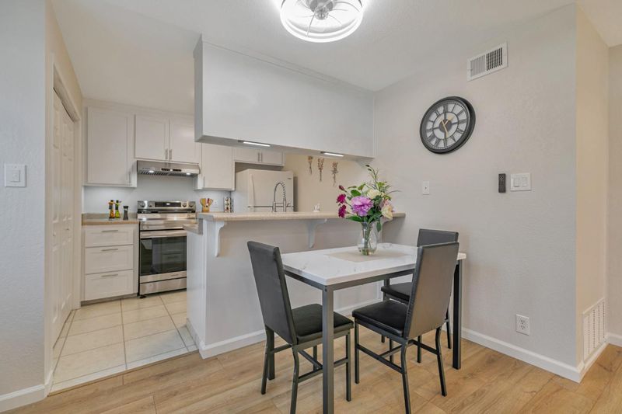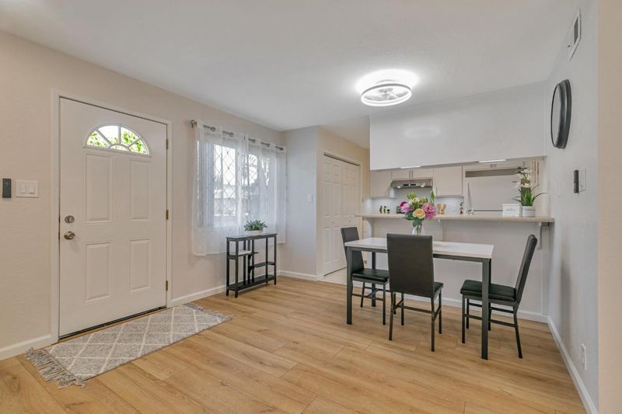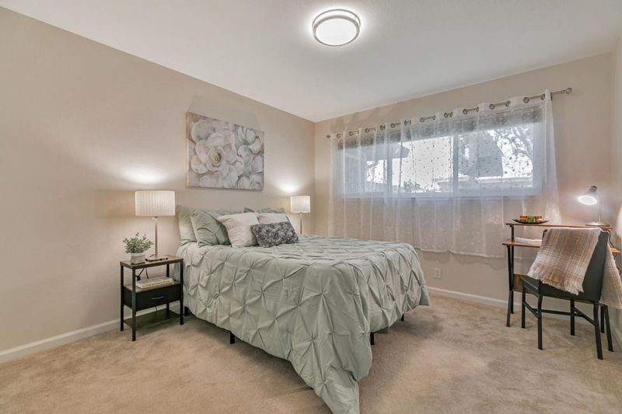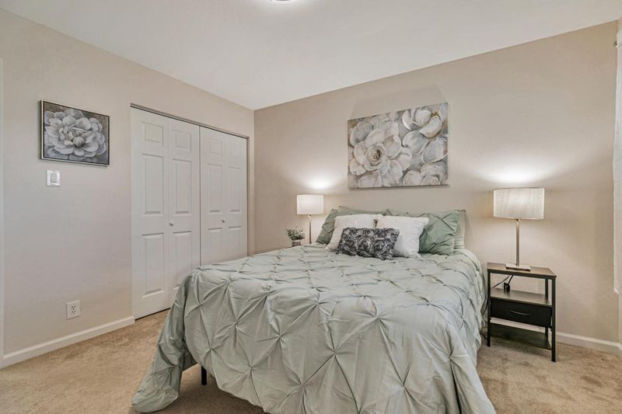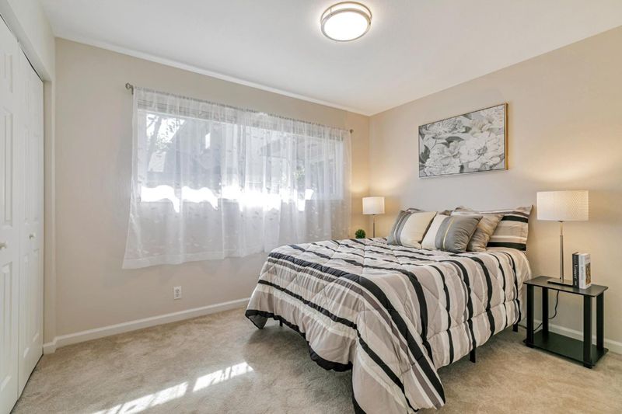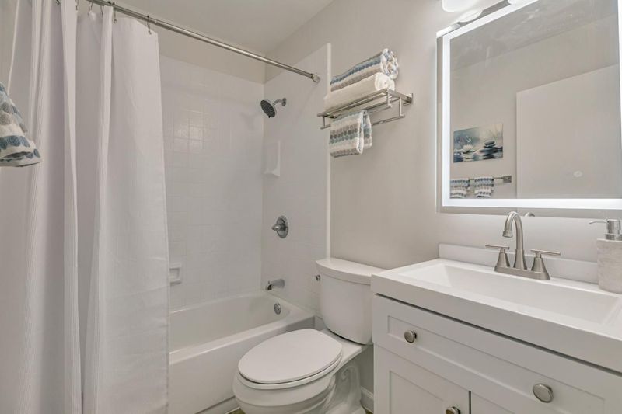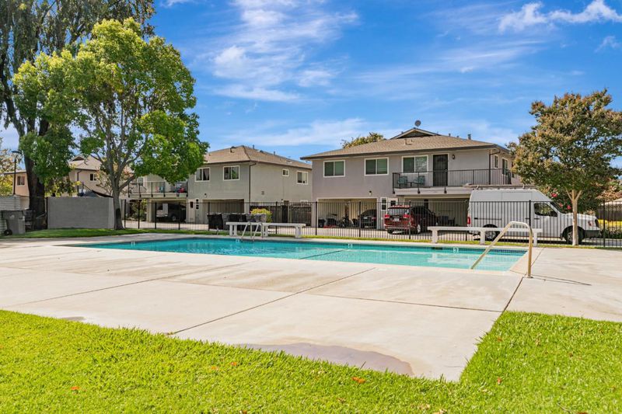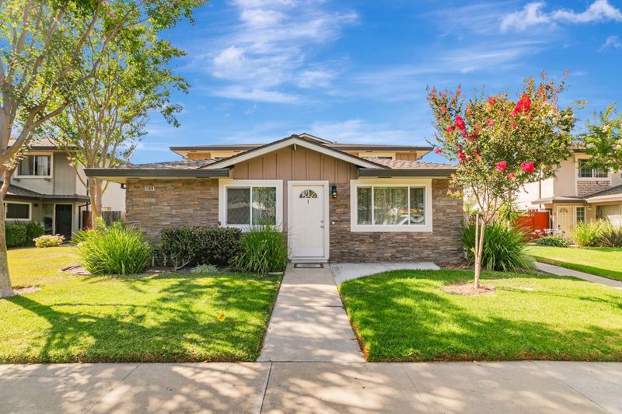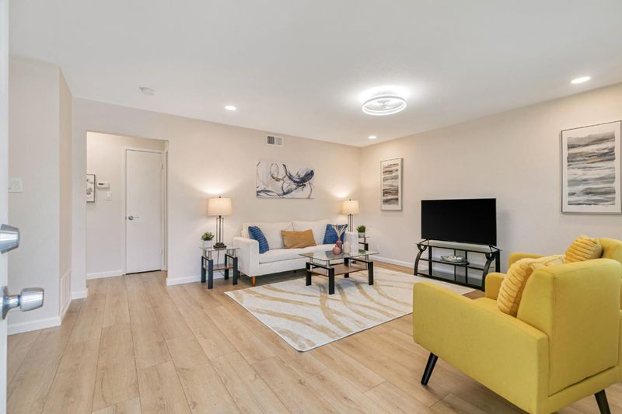
$499,888
810
SQ FT
$617
SQ/FT
1269 Bouret Drive, #1
@ Capay Drive - 14 - Cambrian, San Jose
- 2 Bed
- 1 Bath
- 2 Park
- 810 sqft
- SAN JOSE
-

-
Sat Aug 2, 1:00 pm - 4:00 pm
Stunning updated ground floor end unit. You will love it!
-
Sun Aug 3, 1:00 pm - 4:00 pm
Stunning updated ground floor end unit. You will love it!
Open Sat & Sun 1:00 pm - 4:00 pm. Welcome to your ideal first home in the sought-after Cambrian neighborhood! This charming ground-floor, single-level unit offers 2 spacious bedrooms with generous-sized closets, an updated bathroom, and a fresh, modern vibe throughout. The kitchen has been updated with new cabinet doors and drawers featuring slow-close hardware, along with a brand-new stainless steel range and dishwasher, perfect for everything from quick meals to dinner parties. The home features updated lighting throughout, adding a warm, contemporary touch, and the bathroom includes a lighted vanity mirror for a spa-like feel. You'll appreciate the stylish luxury vinyl plank flooring in the living room, dining area, and hallway, complemented by fresh interior paint that makes the space feel clean and welcoming. Dual pane windows enhance comfort and energy efficiency. Enjoy the community pool just steps away, and take advantage of the unbeatable location, close to VTA Light Rail, Highways 85 & 87, plus shopping, restaurants, parks, and more. If you are re a first-time buyer looking for a move-in ready home in a vibrant neighborhood, this Cambrian gem checks every box. Come see it! You're going to love it!
- Days on Market
- 1 day
- Current Status
- Active
- Original Price
- $499,888
- List Price
- $499,888
- On Market Date
- Jul 30, 2025
- Property Type
- Condominium
- Area
- 14 - Cambrian
- Zip Code
- 95118
- MLS ID
- ML82016362
- APN
- 569-42-013
- Year Built
- 1970
- Stories in Building
- 1
- Possession
- COE
- Data Source
- MLSL
- Origin MLS System
- MLSListings, Inc.
Pine Hill School Second Start Learning D
Private 1-12 Special Education, Special Education Program, Combined Elementary And Secondary, Nonprofit
Students: 70 Distance: 0.2mi
John Muir Middle School
Public 6-8 Middle
Students: 1064 Distance: 0.3mi
The Studio School
Private K-2 Coed
Students: 15 Distance: 0.3mi
Broadway High School
Public 9-12 Continuation
Students: 201 Distance: 0.4mi
Almaden Elementary School
Public K-5 Elementary
Students: 303 Distance: 0.5mi
Our Shepherd's Academy
Private 2, 4-5, 7, 9-11 Combined Elementary And Secondary, Religious, Coed
Students: NA Distance: 0.6mi
- Bed
- 2
- Bath
- 1
- Shower over Tub - 1
- Parking
- 2
- Common Parking Area, On Street
- SQ FT
- 810
- SQ FT Source
- Unavailable
- Pool Info
- Community Facility, Pool - In Ground
- Kitchen
- Dishwasher, Garbage Disposal, Hood Over Range, Oven - Self Cleaning, Oven Range - Electric, Pantry, Refrigerator
- Cooling
- Ceiling Fan, Whole House / Attic Fan
- Dining Room
- Breakfast Bar, Dining Area
- Disclosures
- Natural Hazard Disclosure
- Family Room
- No Family Room
- Flooring
- Carpet, Laminate
- Foundation
- Concrete Slab
- Heating
- Central Forced Air - Gas
- Views
- Neighborhood
- Possession
- COE
- * Fee
- $505
- Name
- Cherry Plaza HOA
- *Fee includes
- Common Area Electricity, Exterior Painting, Garbage, Insurance - Common Area, Maintenance - Common Area, Pool, Spa, or Tennis, Reserves, and Roof
MLS and other Information regarding properties for sale as shown in Theo have been obtained from various sources such as sellers, public records, agents and other third parties. This information may relate to the condition of the property, permitted or unpermitted uses, zoning, square footage, lot size/acreage or other matters affecting value or desirability. Unless otherwise indicated in writing, neither brokers, agents nor Theo have verified, or will verify, such information. If any such information is important to buyer in determining whether to buy, the price to pay or intended use of the property, buyer is urged to conduct their own investigation with qualified professionals, satisfy themselves with respect to that information, and to rely solely on the results of that investigation.
School data provided by GreatSchools. School service boundaries are intended to be used as reference only. To verify enrollment eligibility for a property, contact the school directly.
