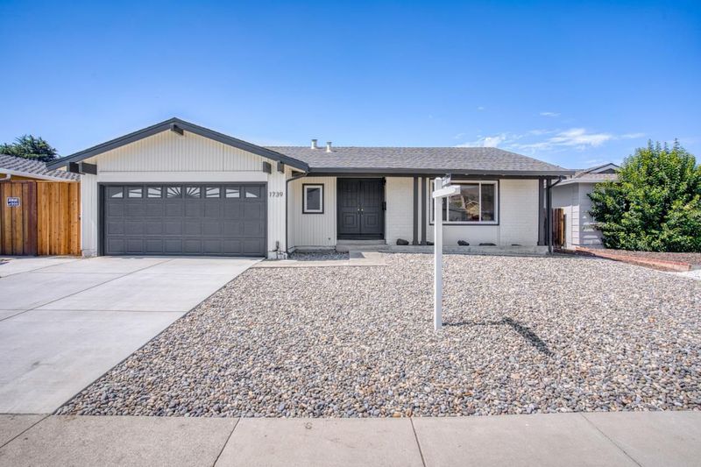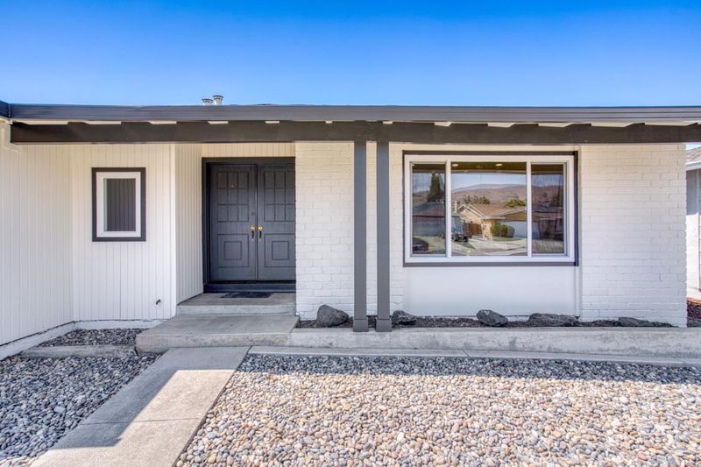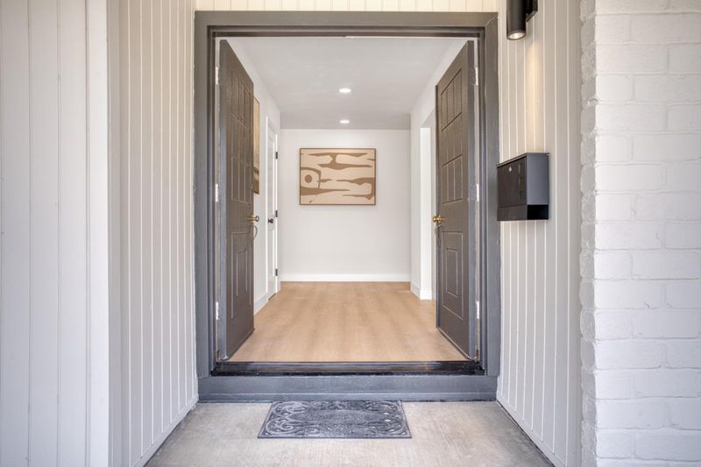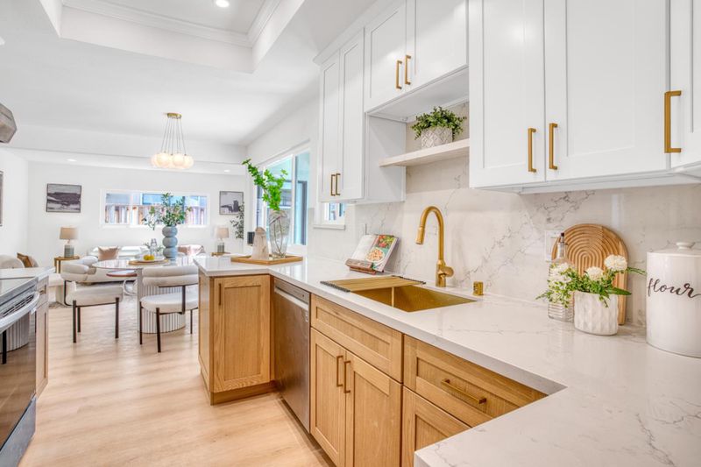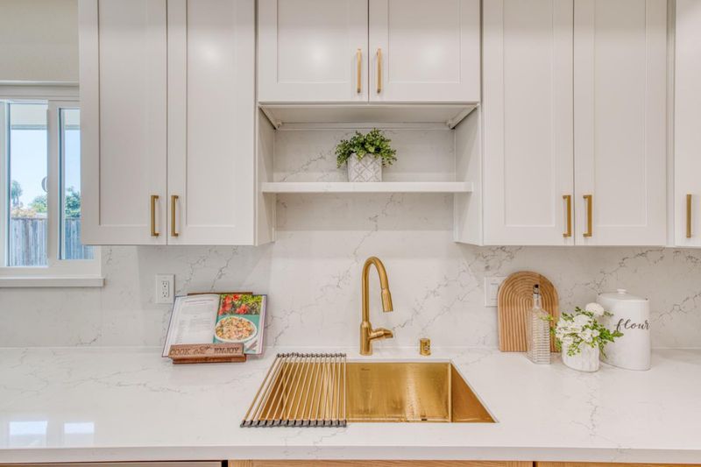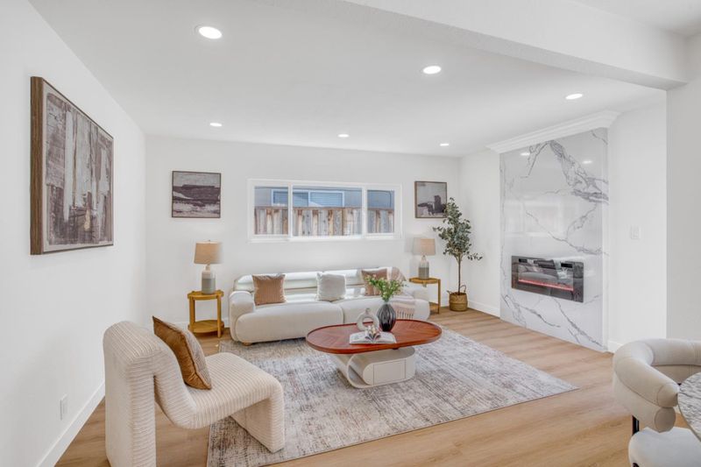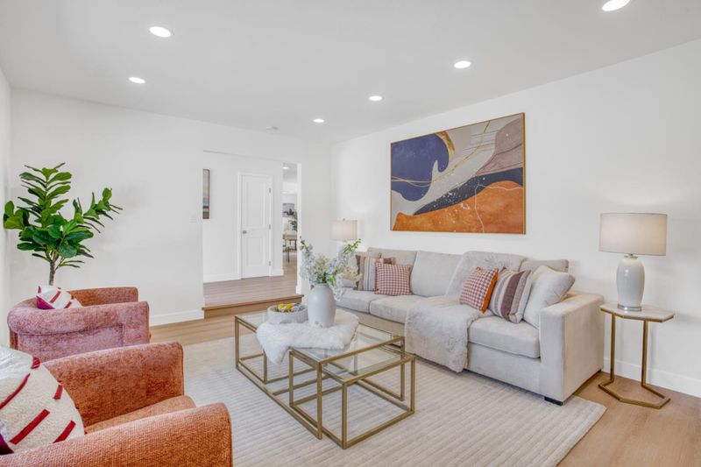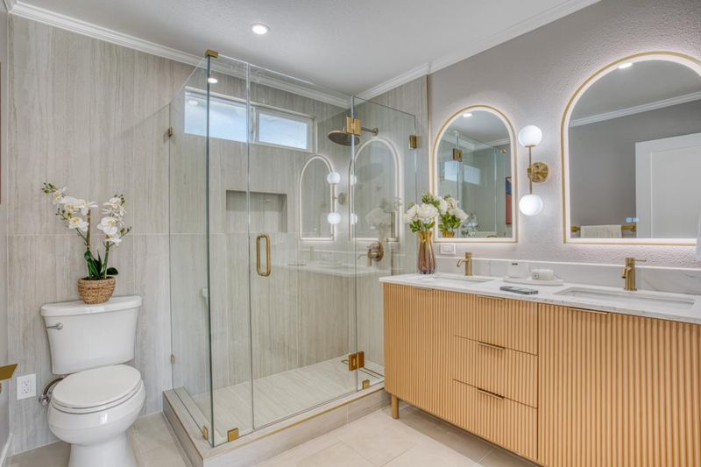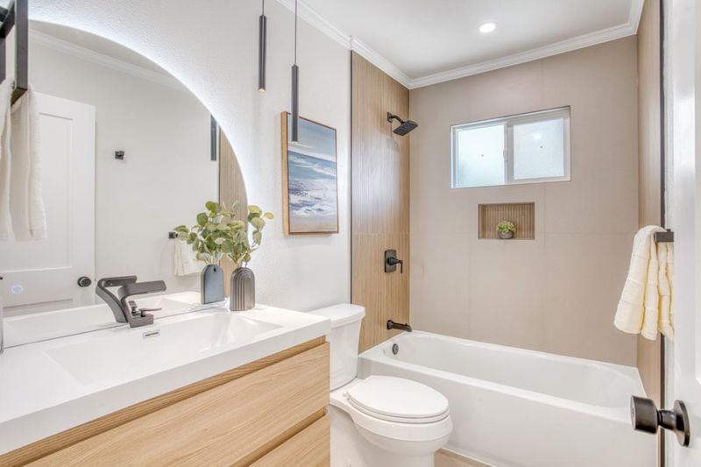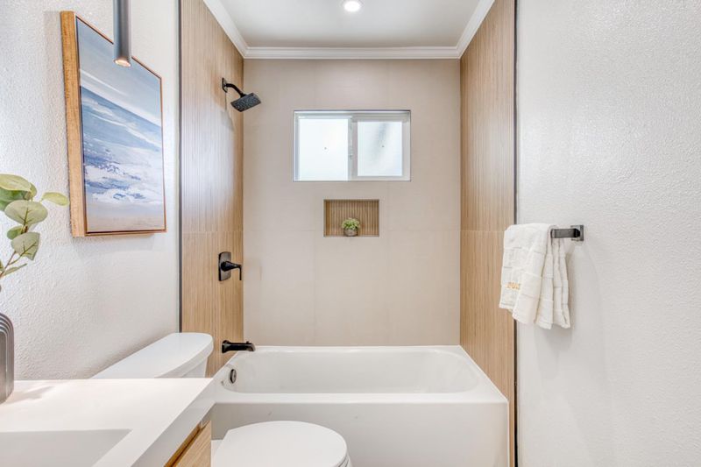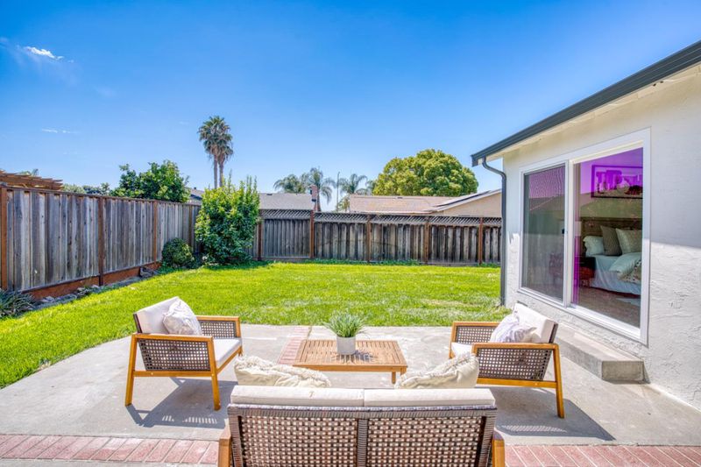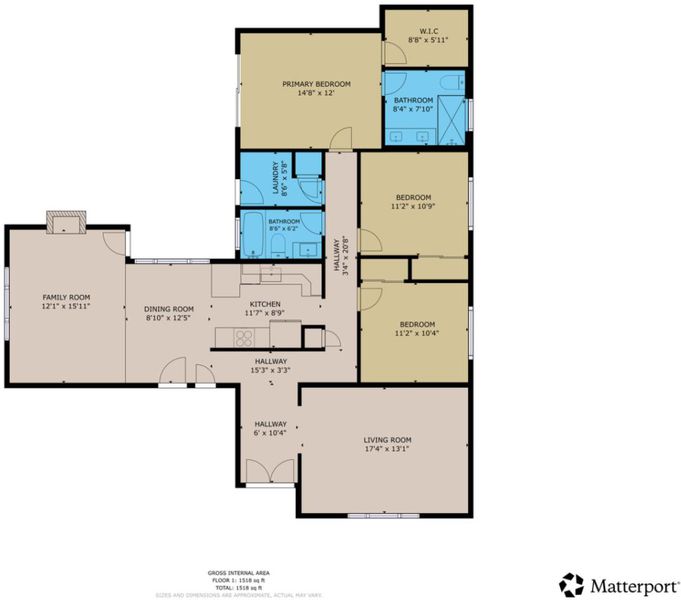
$1,680,000
1,577
SQ FT
$1,065
SQ/FT
1739 Westhaven Drive
@ Knights Bridge Rd - 5 - Berryessa, San Jose
- 3 Bed
- 2 Bath
- 2 Park
- 1,577 sqft
- SAN JOSE
-

Welcome to this beautifully maintained home, tucked on a peaceful street with stunning mountain views. Lovingly cared for over the past 25 years, it now blends timeless comfort with modern updates. Completely remodeled in 2025, this 3-bedroom, 2-bath home is designed for comfort, style, and multi-generational living. You'll find new DOUBLE-PANE WINDOWS, COPPER PLUMBING, durable flooring, and a HIGH-EFFICIENCY HVAC system. The chefs kitchen is a dream with QUARTZ COUNTERS, premium appliances, and sleek finishes, flowing seamlessly into the bright family room with a modern electric fireplace, perfect for gatherings. The luxurious primary suite boasts a WALK-IN CLOSET and SPA-INSPIRED BATH with dual vanities and an oversized shower. All bedrooms face the BACKYARD, enhancing privacy and creating a serene retreat. A separate laundry room with new cabinetry provides ample storage. Outdoors, the LOW-MAINTENANCE FRONT YARD with river stones promotes water conservation, while the LARGE BACKYARD invites endless enjoyment. All this in a quiet, well-established neighborhood, just a short walk to two parks and minutes from TOP-RATED SCHOOLS (Majestic, Sierramont & Piedmont Hills) with easy access to HWY 680. This home truly has it all- you're going to love it, because it feels like HOME.
- Days on Market
- 4 days
- Current Status
- Active
- Original Price
- $1,680,000
- List Price
- $1,680,000
- On Market Date
- Sep 4, 2025
- Property Type
- Single Family Home
- Area
- 5 - Berryessa
- Zip Code
- 95132
- MLS ID
- ML82020252
- APN
- 586-24-065
- Year Built
- 1972
- Stories in Building
- 1
- Possession
- Unavailable
- Data Source
- MLSL
- Origin MLS System
- MLSListings, Inc.
Berryessa Academy
Private K-12
Students: NA Distance: 0.3mi
Sierramont Middle School
Public 6-8 Middle
Students: 930 Distance: 0.4mi
Majestic Way Elementary School
Public K-5 Elementary
Students: 518 Distance: 0.4mi
Ruskin Elementary School
Public K-5 Elementary
Students: 568 Distance: 0.5mi
Morrill Middle School
Public 6-8 Middle
Students: 633 Distance: 0.6mi
Piedmont Hills High School
Public 9-12 Secondary
Students: 2058 Distance: 0.7mi
- Bed
- 3
- Bath
- 2
- Parking
- 2
- Attached Garage
- SQ FT
- 1,577
- SQ FT Source
- Unavailable
- Lot SQ FT
- 6,300.0
- Lot Acres
- 0.144628 Acres
- Cooling
- Central AC
- Dining Room
- Dining Area
- Disclosures
- Natural Hazard Disclosure
- Family Room
- Separate Family Room
- Flooring
- Wood
- Foundation
- Crawl Space
- Fire Place
- Family Room
- Heating
- Central Forced Air
- Fee
- Unavailable
MLS and other Information regarding properties for sale as shown in Theo have been obtained from various sources such as sellers, public records, agents and other third parties. This information may relate to the condition of the property, permitted or unpermitted uses, zoning, square footage, lot size/acreage or other matters affecting value or desirability. Unless otherwise indicated in writing, neither brokers, agents nor Theo have verified, or will verify, such information. If any such information is important to buyer in determining whether to buy, the price to pay or intended use of the property, buyer is urged to conduct their own investigation with qualified professionals, satisfy themselves with respect to that information, and to rely solely on the results of that investigation.
School data provided by GreatSchools. School service boundaries are intended to be used as reference only. To verify enrollment eligibility for a property, contact the school directly.
