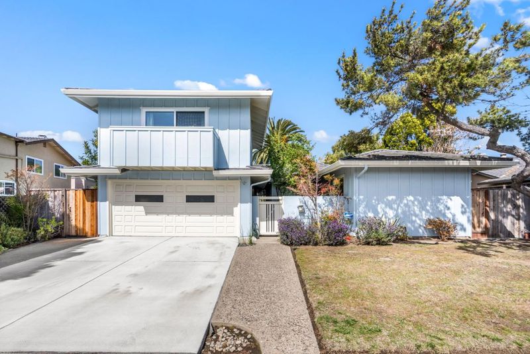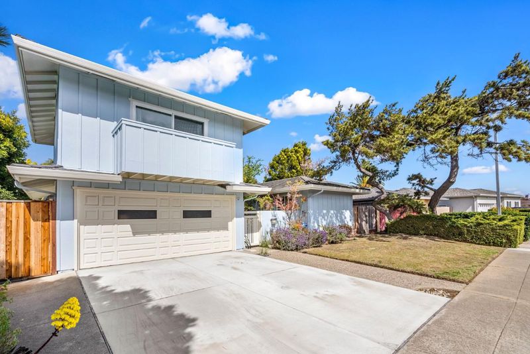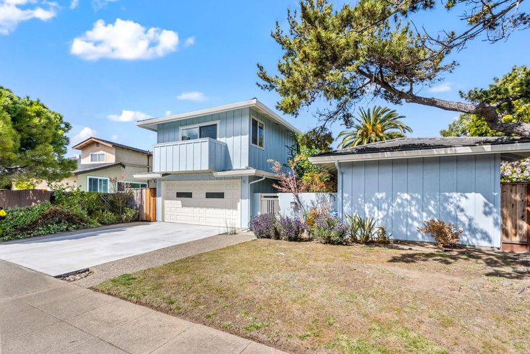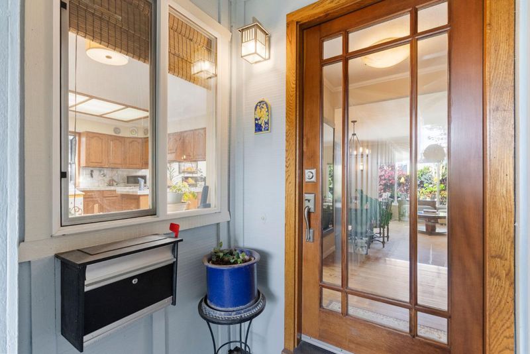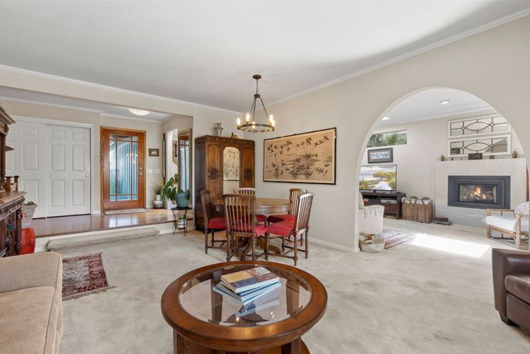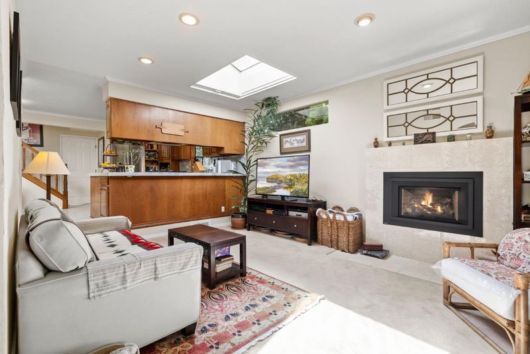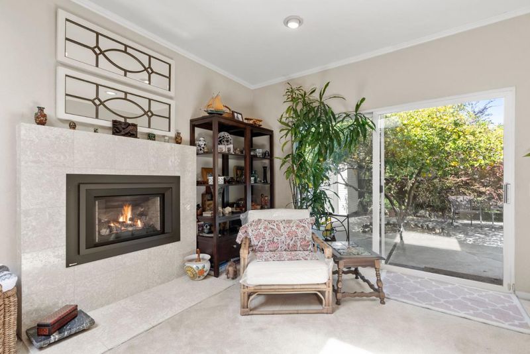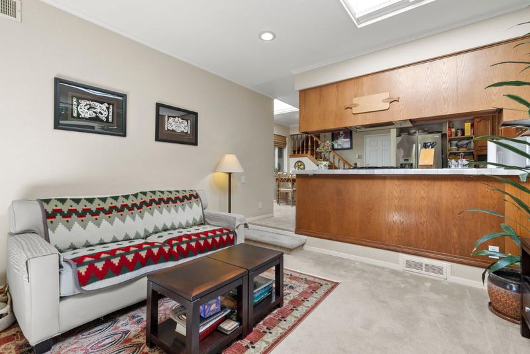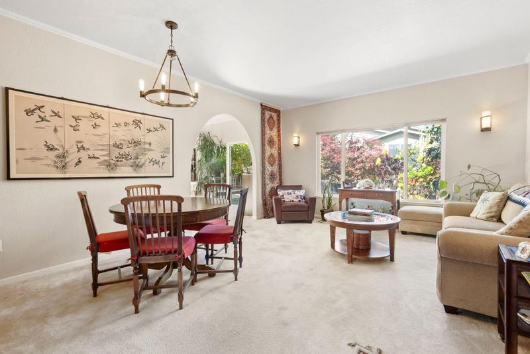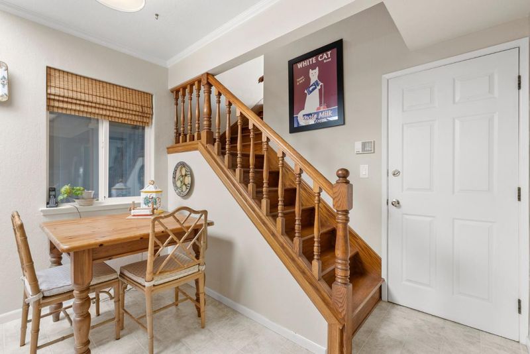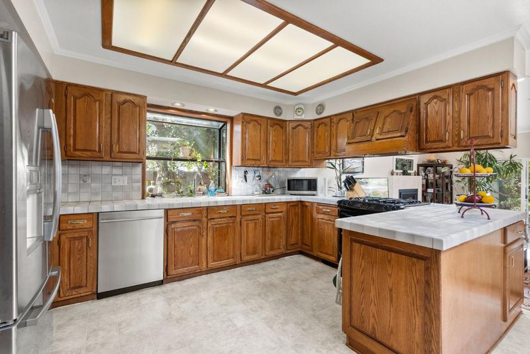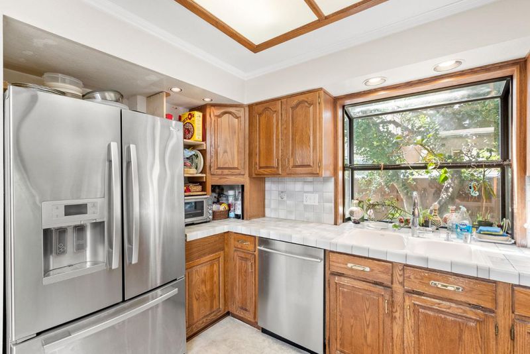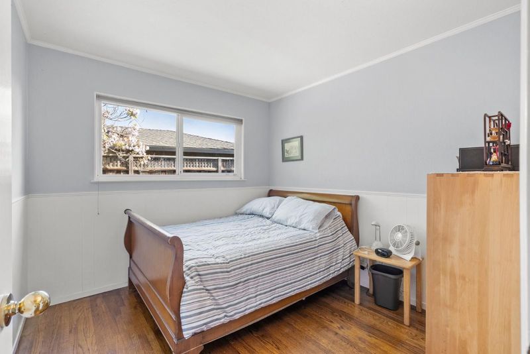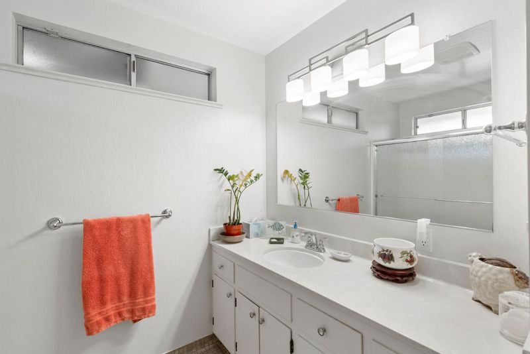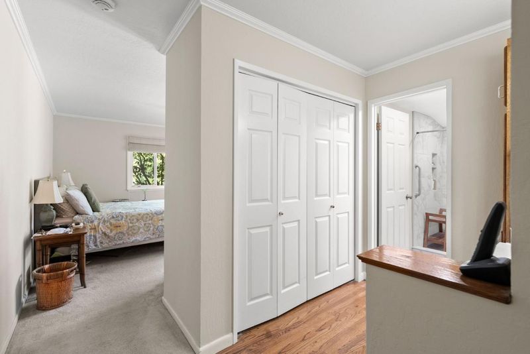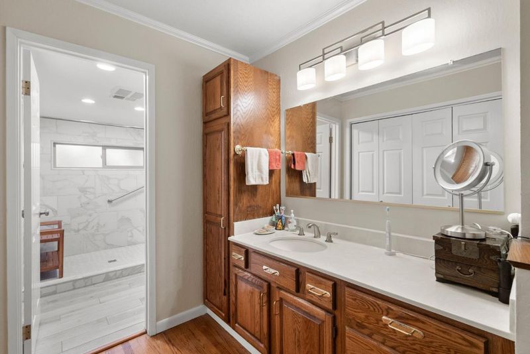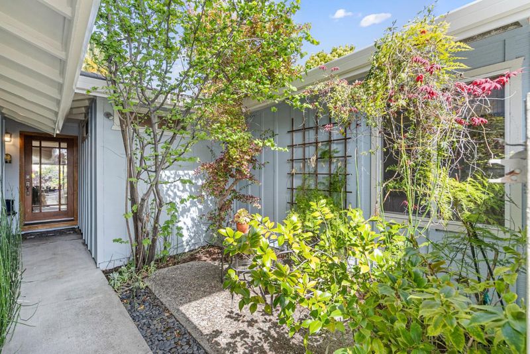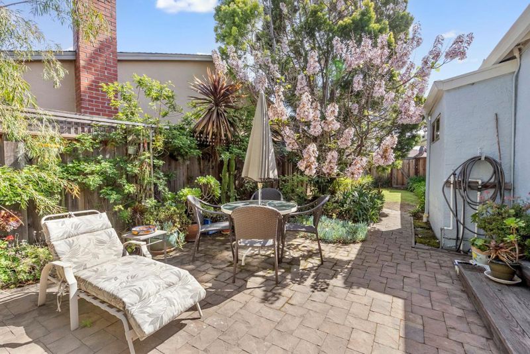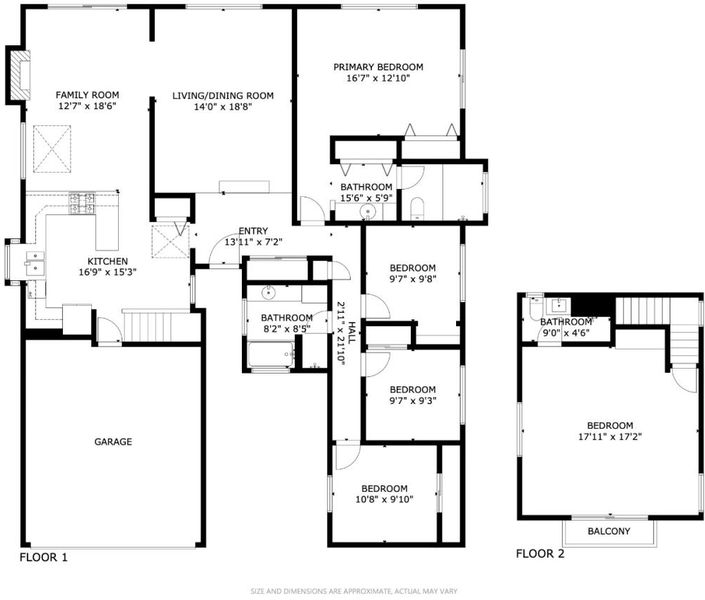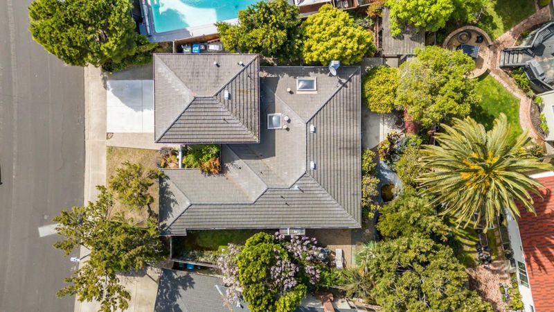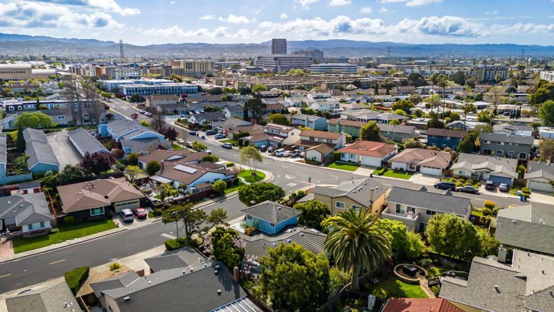 Price Reduced
Price Reduced
$1,988,000
2,190
SQ FT
$908
SQ/FT
701 Ranger Circle
@ Balclutha Dr - 398 - FC- Nbrhood#1 - Treasure Isle Etc., Foster City
- 5 Bed
- 3 (2/1) Bath
- 2 Park
- 2,190 sqft
- FOSTER CITY
-

Welcome to this desirable 5 bedroom, 2.5 bath home boasting 2190 sq. ft. of thoughtfully designed living space. Situated on an OVERSIZED 7427 sq. ft lot, this home offers both comfort and convenience in a prime location. Step into the bright and airy living room, seamlessly flowing into the dining area. The cozy family room features and electric fireplace and skylight, creating a warm and inviting ambiance. The spacious eat-in kitchen features a gas range, pantry for ample storage, and skylight that boasts tons of natural light. The main level includes four well-sized bedrooms with hardwood floors, including a primary suite with dual closets and organizers, and a remodeled shower. Upstairs, you will find a HUGE 5th bedroom, perfect as a guest suite, home office, or bonus space, featuring a private balcony with a new sliding glass door and a convenient half bath. Step outside to your gardener's paradise! The backyard is a tranquil retreat with lush trees, including a Meyer lemon tree, a koi pond, and a trellis covered deck, perfect for relaxing or entertaining. Additional highlights include, crown molding, six-panel interior doors, stylish light fixtures, fresh exterior paint, new concrete driveway, and recently replaced sewer lateral. Close to schools and parks, don't miss this!
- Days on Market
- 11 days
- Current Status
- Active
- Original Price
- $2,050,000
- List Price
- $1,988,000
- On Market Date
- Apr 4, 2025
- Property Type
- Single Family Home
- Area
- 398 - FC- Nbrhood#1 - Treasure Isle Etc.
- Zip Code
- 94404
- MLS ID
- ML82001027
- APN
- 094-032-170
- Year Built
- 1964
- Stories in Building
- 2
- Possession
- COE + 30 Days
- Data Source
- MLSL
- Origin MLS System
- MLSListings, Inc.
Brewer Island Elementary School
Public K-5 Elementary, Yr Round
Students: 567 Distance: 0.2mi
Ronald C. Wornick Jewish Day School
Private K-8 Elementary, Religious, Nonprofit, Core Knowledge
Students: 175 Distance: 0.4mi
Audubon Elementary School
Public K-5 Elementary
Students: 787 Distance: 0.4mi
Kids Connection School
Private K-5 Elementary, Core Knowledge
Students: 230 Distance: 0.5mi
Bright Horizon Chinese School
Private K-7 Coed
Students: NA Distance: 0.5mi
Newton
Private K-7 Nonprofit
Students: NA Distance: 0.5mi
- Bed
- 5
- Bath
- 3 (2/1)
- Parking
- 2
- Attached Garage
- SQ FT
- 2,190
- SQ FT Source
- Unavailable
- Lot SQ FT
- 7,427.0
- Lot Acres
- 0.1705 Acres
- Kitchen
- Dishwasher, Oven Range - Gas, Pantry, Refrigerator
- Cooling
- None
- Dining Room
- Dining Area in Living Room
- Disclosures
- NHDS Report
- Family Room
- Separate Family Room
- Flooring
- Carpet, Wood
- Foundation
- Concrete Perimeter
- Fire Place
- Insert
- Heating
- Central Forced Air
- Laundry
- In Garage, Washer / Dryer
- Possession
- COE + 30 Days
- Fee
- Unavailable
MLS and other Information regarding properties for sale as shown in Theo have been obtained from various sources such as sellers, public records, agents and other third parties. This information may relate to the condition of the property, permitted or unpermitted uses, zoning, square footage, lot size/acreage or other matters affecting value or desirability. Unless otherwise indicated in writing, neither brokers, agents nor Theo have verified, or will verify, such information. If any such information is important to buyer in determining whether to buy, the price to pay or intended use of the property, buyer is urged to conduct their own investigation with qualified professionals, satisfy themselves with respect to that information, and to rely solely on the results of that investigation.
School data provided by GreatSchools. School service boundaries are intended to be used as reference only. To verify enrollment eligibility for a property, contact the school directly.
