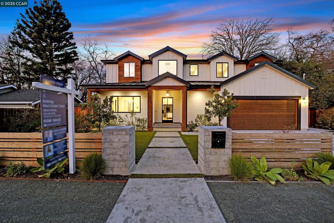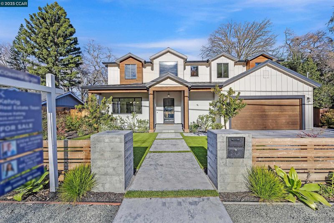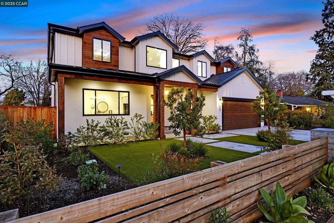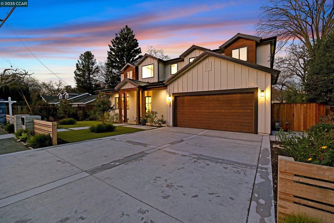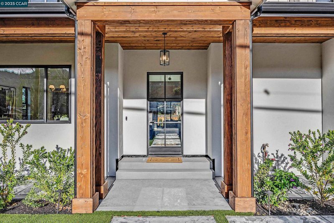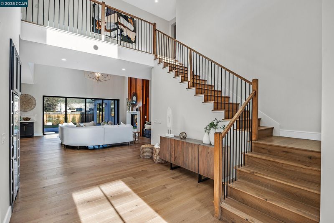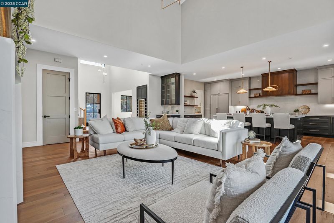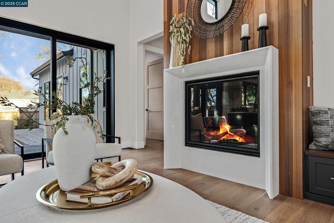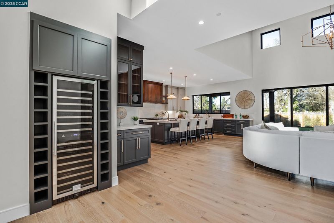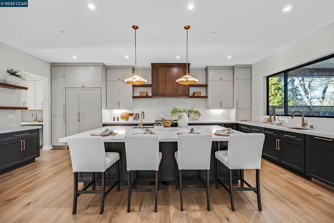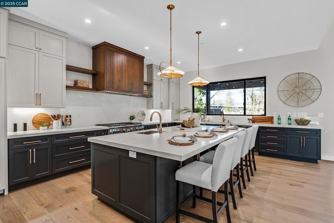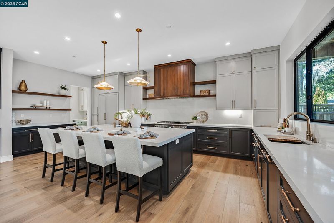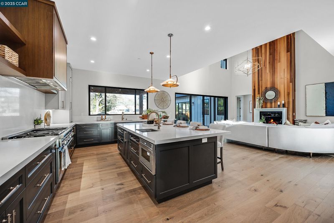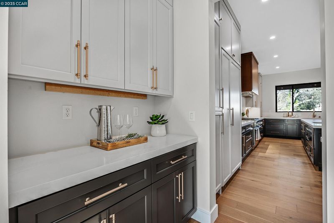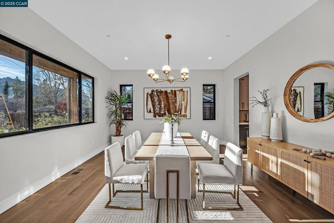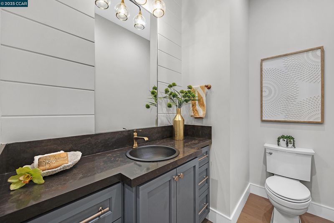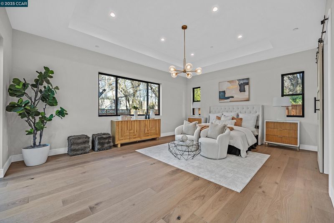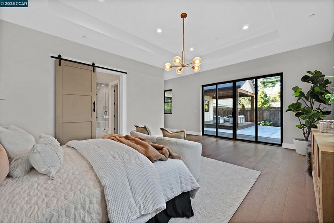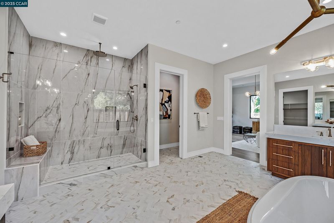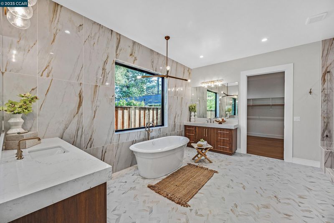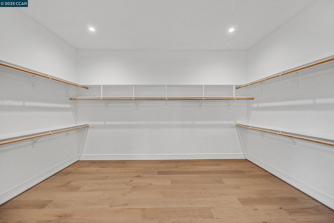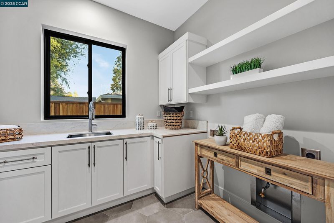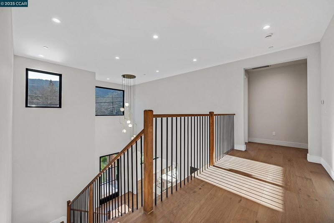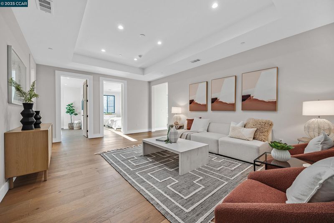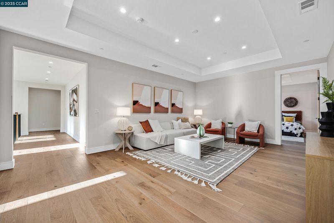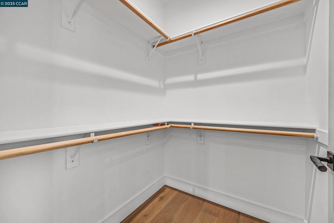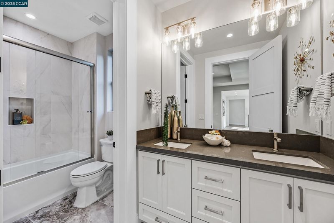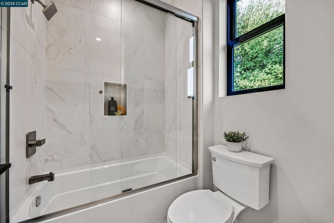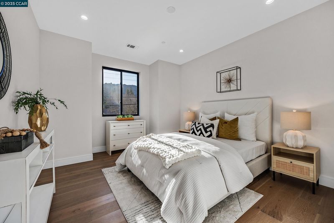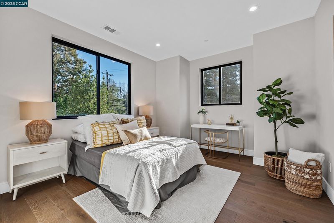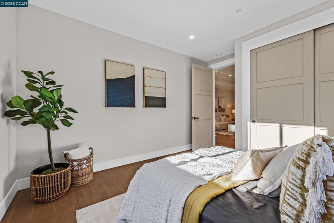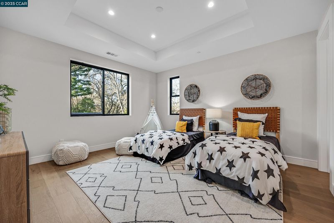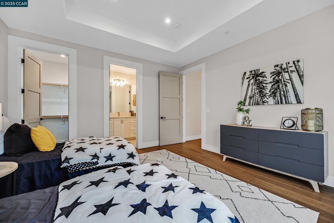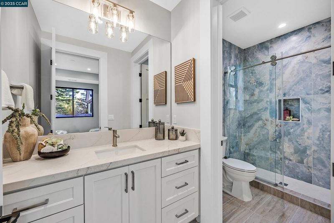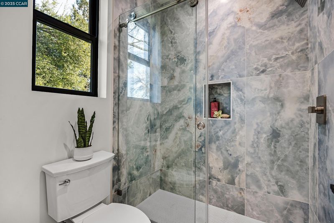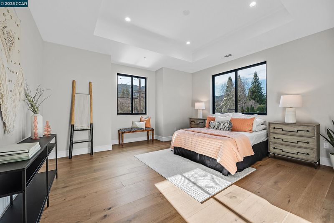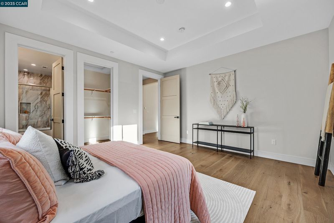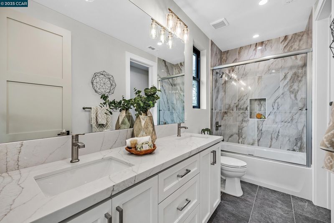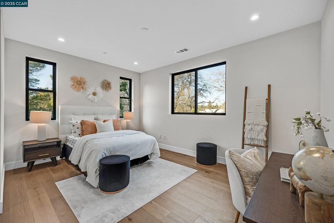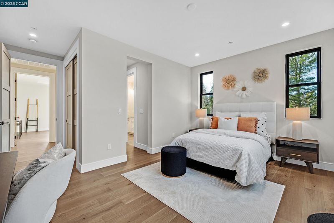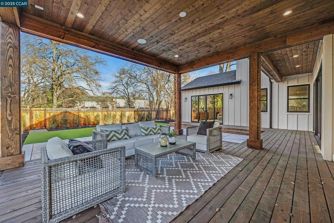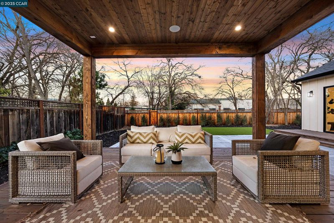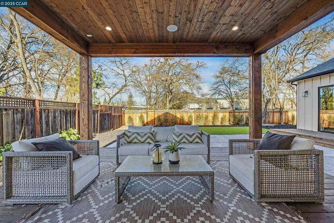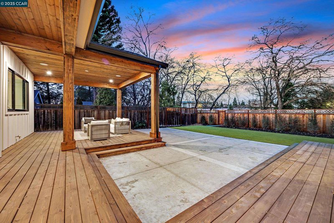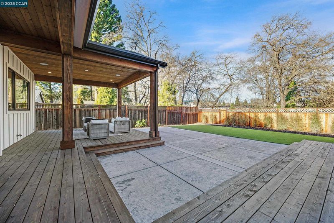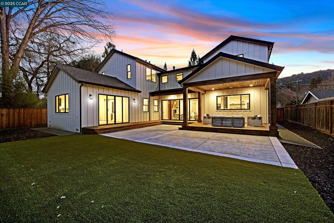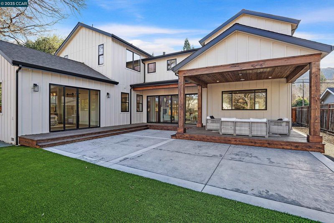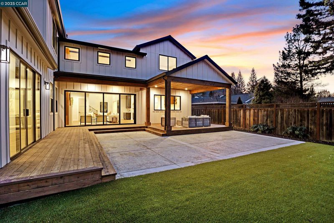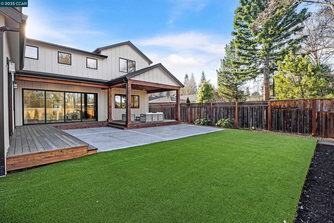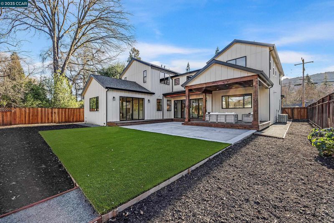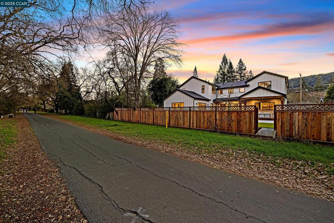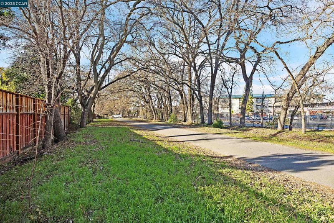
$4,650,000
4,735
SQ FT
$982
SQ/FT
358 Verona Ave
@ W Linda Mesa Ave - Westside Danvill, Danville
- 6 Bed
- 4.5 (4/1) Bath
- 2 Park
- 4,735 sqft
- Danville
-

Located in the highly desirable Westside Danville neighborhood, this stunning new construction home offers direct access to the iconic Iron Horse Trail and is just minutes from shopping, dining, and top-rated SRVUSD schools, making it the perfect blend of convenience and luxury. With 4,735 square feet of sophisticated living space, this modern farmhouse design features 6 bedrooms, 4.5 bathrooms, and a bright, open floor plan ideal for both everyday living and entertaining. The chef’s kitchen is a culinary dream, equipped with premium Thermador appliances, custom cabinetry, and a spacious island. It seamlessly connects to the expansive living room, where a custom full-wall slider opens to the outdoors, creating a perfect indoor/outdoor living experience. A climate-controlled wine storage room adds an elegant touch for wine enthusiasts. A spacious family room offers room to unwind. The luxurious primary suite is a peaceful retreat with patio access, a spa-like en-suite with a soaking tub, custom tile shower, dual vanities, and an oversized walk-in closet. Upstairs, five additional bedrooms include a junior suite and versatile spaces for home offices, guest rooms, or hobbies. Make 358 Verona Ave your new home and experience the perfect balance of style, comfort, and location.
- Current Status
- Active - Coming Soon
- Original Price
- $4,650,000
- List Price
- $4,650,000
- On Market Date
- Apr 2, 2025
- Property Type
- Detached
- D/N/S
- Westside Danvill
- Zip Code
- 94526
- MLS ID
- 41091807
- APN
- Year Built
- 2024
- Stories in Building
- 2
- Possession
- COE
- Data Source
- MAXEBRDI
- Origin MLS System
- CONTRA COSTA
San Ramon Valley High School
Public 9-12 Secondary
Students: 2094 Distance: 0.2mi
St. Isidore
Private K-8 Elementary, Middle, Religious, Coed
Students: 630 Distance: 0.3mi
Montair Elementary School
Public K-5 Elementary
Students: 556 Distance: 0.3mi
Del Amigo High (Continuation) School
Public 7-12 Continuation
Students: 97 Distance: 0.4mi
San Ramon Valley Christian Academy
Private K-12 Elementary, Religious, Coed
Students: 300 Distance: 0.6mi
Vista Grande Elementary School
Public K-5 Elementary
Students: 623 Distance: 1.0mi
- Bed
- 6
- Bath
- 4.5 (4/1)
- Parking
- 2
- Attached, Garage Door Opener
- SQ FT
- 4,735
- SQ FT Source
- Public Records
- Lot SQ FT
- 10,010.0
- Lot Acres
- 0.23 Acres
- Pool Info
- None
- Kitchen
- Dishwasher, Disposal, Gas Range, Microwave, Refrigerator, Counter - Stone, Garbage Disposal, Gas Range/Cooktop, Island, Pantry
- Cooling
- Zoned
- Disclosures
- None
- Entry Level
- Exterior Details
- Back Yard, Front Yard, Landscape Back, Landscape Front, Low Maintenance
- Flooring
- Tile, Engineered Wood
- Foundation
- Fire Place
- Living Room
- Heating
- Zoned
- Laundry
- Hookups Only, Laundry Room, Cabinets, Sink
- Main Level
- 1 Bedroom, 1.5 Baths, Primary Bedrm Suite - 1, Laundry Facility, Main Entry
- Possession
- COE
- Architectural Style
- Custom
- Construction Status
- New Construction
- Additional Miscellaneous Features
- Back Yard, Front Yard, Landscape Back, Landscape Front, Low Maintenance
- Location
- Regular, Landscape Front, Landscape Back
- Roof
- Composition Shingles
- Water and Sewer
- Public
- Fee
- Unavailable
MLS and other Information regarding properties for sale as shown in Theo have been obtained from various sources such as sellers, public records, agents and other third parties. This information may relate to the condition of the property, permitted or unpermitted uses, zoning, square footage, lot size/acreage or other matters affecting value or desirability. Unless otherwise indicated in writing, neither brokers, agents nor Theo have verified, or will verify, such information. If any such information is important to buyer in determining whether to buy, the price to pay or intended use of the property, buyer is urged to conduct their own investigation with qualified professionals, satisfy themselves with respect to that information, and to rely solely on the results of that investigation.
School data provided by GreatSchools. School service boundaries are intended to be used as reference only. To verify enrollment eligibility for a property, contact the school directly.
