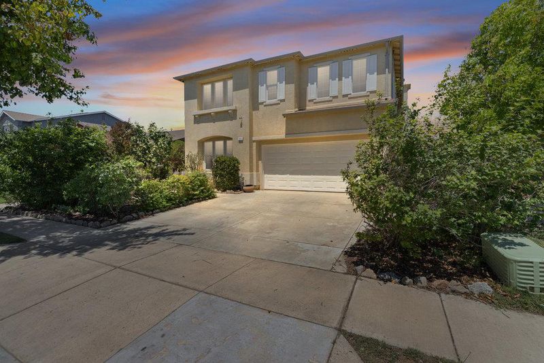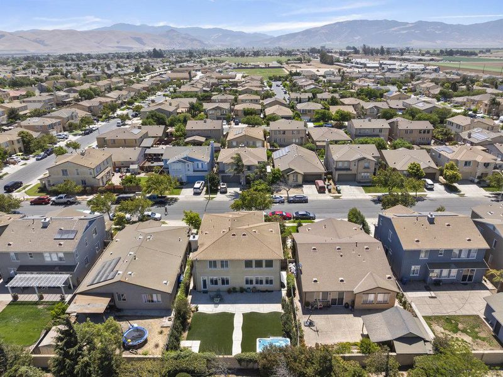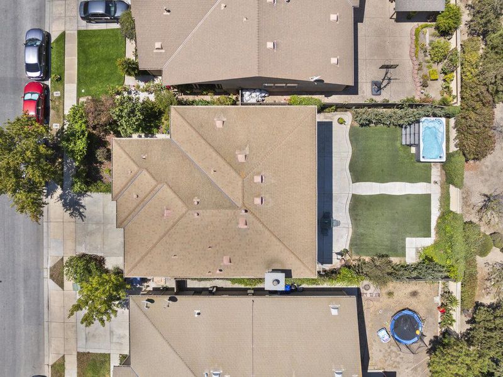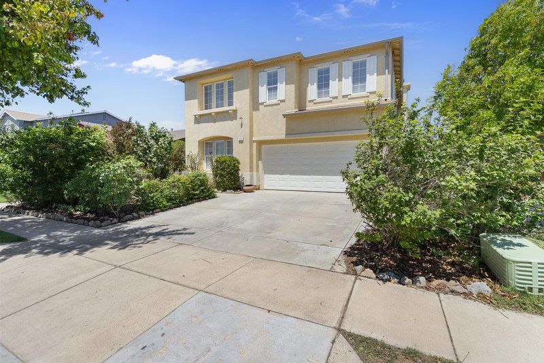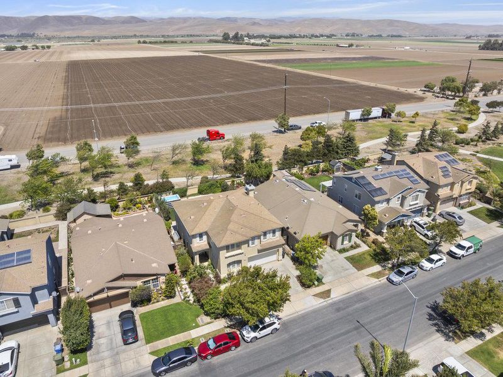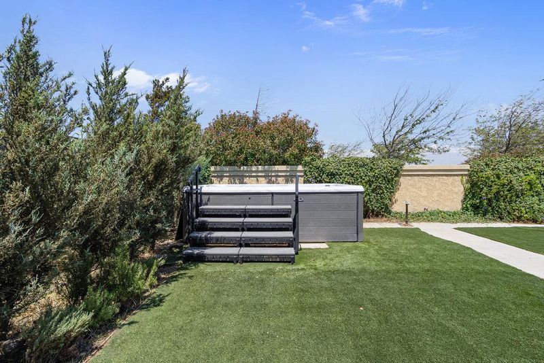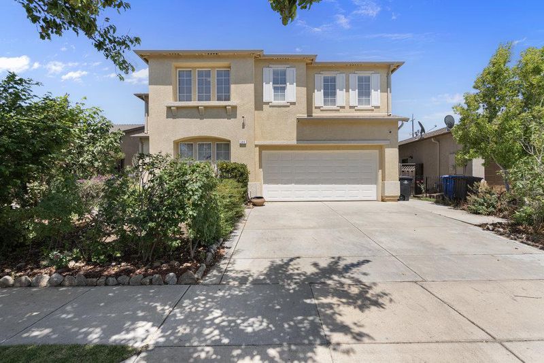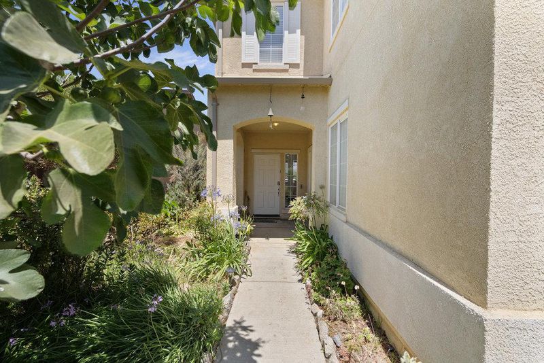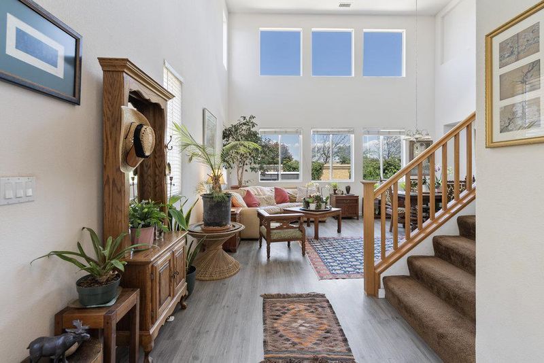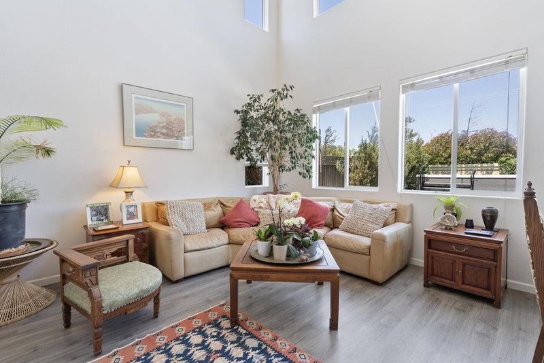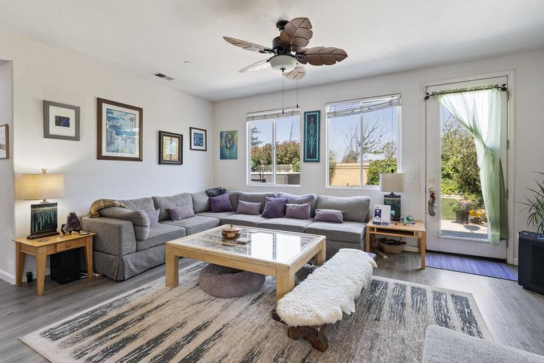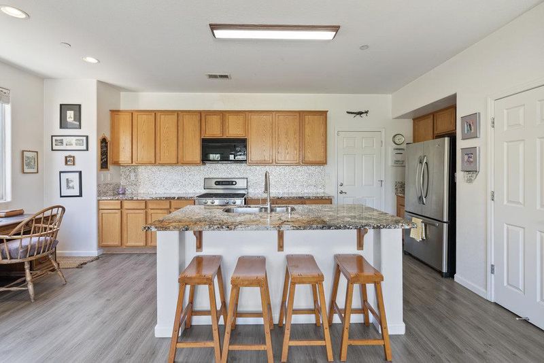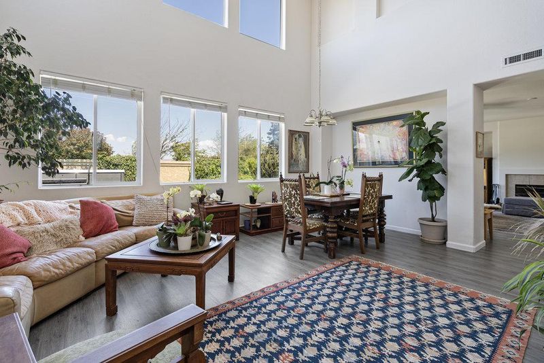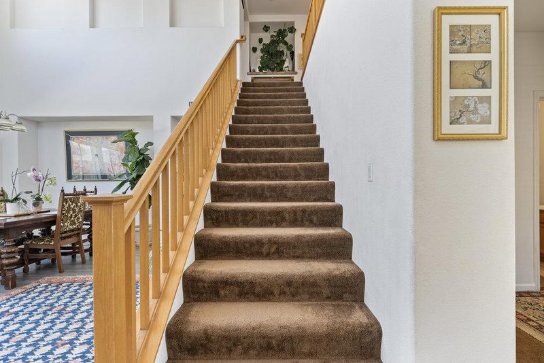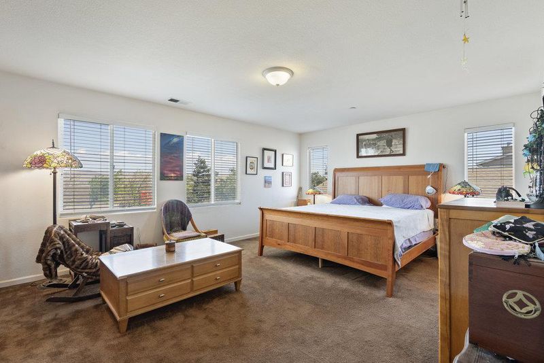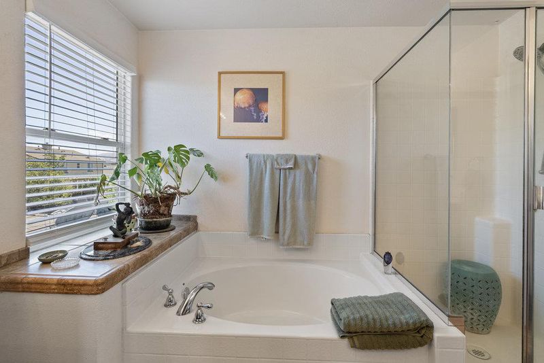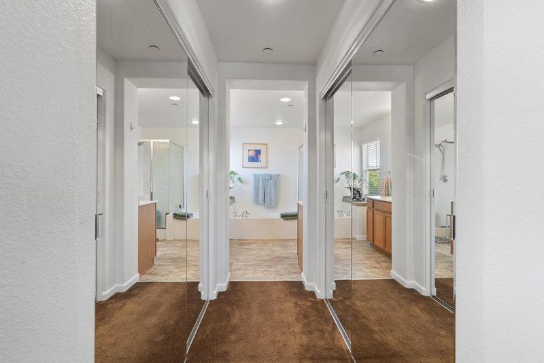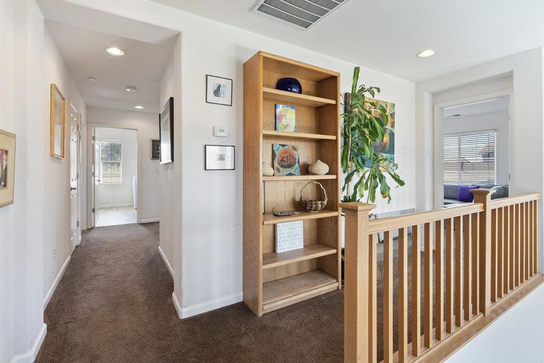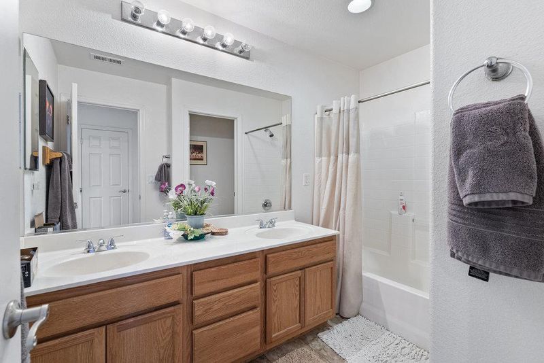
$719,000
2,679
SQ FT
$268
SQ/FT
344 Tuscany Way
@ Thorp - 96 - Greenfield, Greenfield
- 5 Bed
- 3 Bath
- 2 Park
- 2,679 sqft
- GREENFIELD
-

-
Sat Jul 12, 1:00 pm - 4:00 pm
Welcome to 344 Tuscany Drive, Greenfield, CA a stunning and spacious two-story home offering 5 bedrooms and 3 full bathrooms, ideally situated on a premium lot with no rear neighbors and scenic mountain views. This beautifully maintained residence features a downstairs bedroom and full bathroom, ideal for guests or multigenerational living. Enjoy soaring ceilings and elegant formal living and dining areas. The gourmet kitchen boasts a large Brazilian Camarecan granite island, upgraded cabinetry, and a mother of pearl backsplash, opening to the expansive family roomperfect for entertaining. Additional highlights include: Laminate flooring throughout the main level Professionally landscaped, low-maintenance backyard with turf Permitted private swim spa Tranquil setting with added privacy and no rear neighbors Located in a desirable Greenfield neighborhood, close to schools, shopping, and convenient freeway access. This is a rare opportunity to own a beautifully upgraded home where luxury meets everyday comfort.
- Days on Market
- 1 day
- Current Status
- Active
- Original Price
- $719,000
- List Price
- $719,000
- On Market Date
- Jul 10, 2025
- Property Type
- Single Family Home
- Area
- 96 - Greenfield
- Zip Code
- 93927
- MLS ID
- ML82014093
- APN
- 024-371-044-000
- Year Built
- 2006
- Stories in Building
- 2
- Possession
- Unavailable
- Data Source
- MLSL
- Origin MLS System
- MLSListings, Inc.
Cesar Chavez Elementary School
Public K-5 Elementary
Students: 641 Distance: 0.4mi
Mary Chapa Academy
Public K-5 Elementary, Coed
Students: 962 Distance: 1.1mi
Vista Verde Middle School
Public 6-8 Middle
Students: 777 Distance: 1.5mi
Greenfield High School
Public 9-12 Secondary, Coed
Students: 1218 Distance: 1.6mi
Arroyo Seco Academy
Public K-6
Students: 609 Distance: 1.7mi
Oak Avenue Elementary School
Public K-5 Elementary
Students: 622 Distance: 1.8mi
- Bed
- 5
- Bath
- 3
- Parking
- 2
- Attached Garage
- SQ FT
- 2,679
- SQ FT Source
- Unavailable
- Lot SQ FT
- 5,658.0
- Lot Acres
- 0.12989 Acres
- Cooling
- Ceiling Fan
- Dining Room
- Dining Area in Living Room
- Disclosures
- Natural Hazard Disclosure
- Family Room
- Separate Family Room
- Foundation
- Concrete Slab
- Fire Place
- Wood Burning
- Heating
- Central Forced Air
- Fee
- Unavailable
MLS and other Information regarding properties for sale as shown in Theo have been obtained from various sources such as sellers, public records, agents and other third parties. This information may relate to the condition of the property, permitted or unpermitted uses, zoning, square footage, lot size/acreage or other matters affecting value or desirability. Unless otherwise indicated in writing, neither brokers, agents nor Theo have verified, or will verify, such information. If any such information is important to buyer in determining whether to buy, the price to pay or intended use of the property, buyer is urged to conduct their own investigation with qualified professionals, satisfy themselves with respect to that information, and to rely solely on the results of that investigation.
School data provided by GreatSchools. School service boundaries are intended to be used as reference only. To verify enrollment eligibility for a property, contact the school directly.
