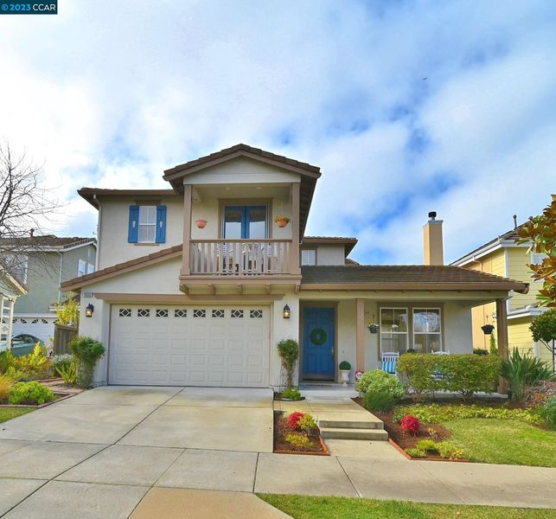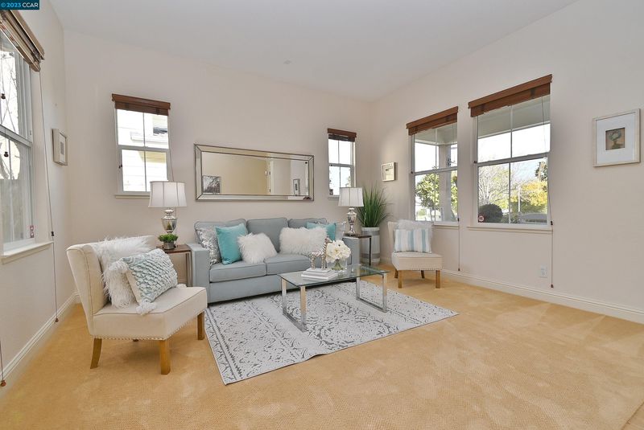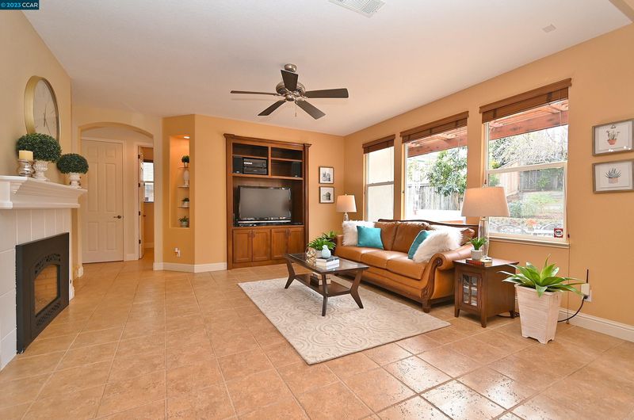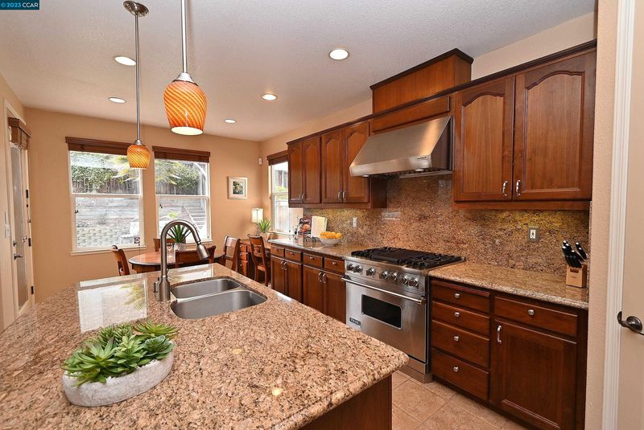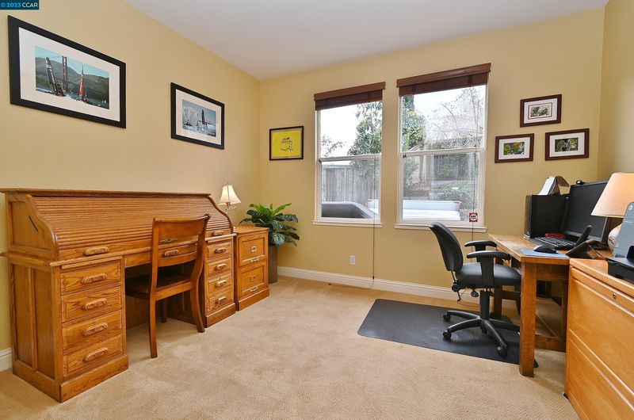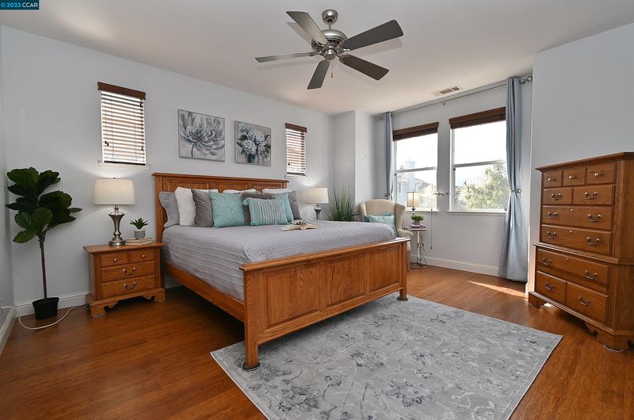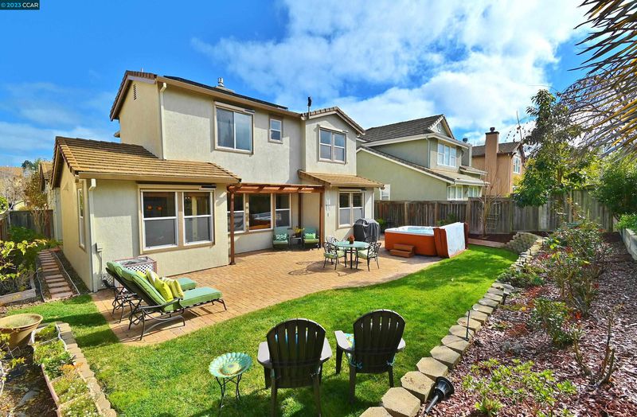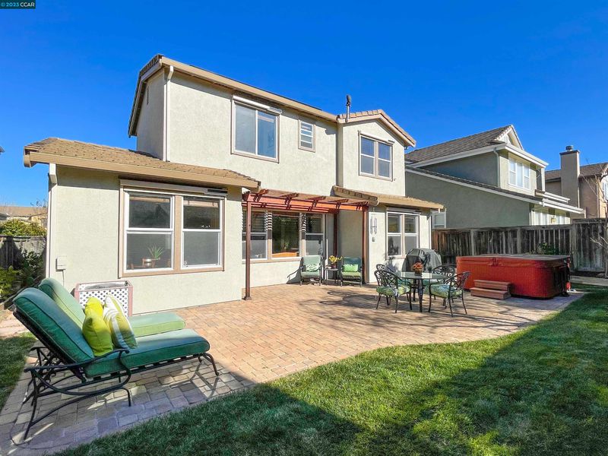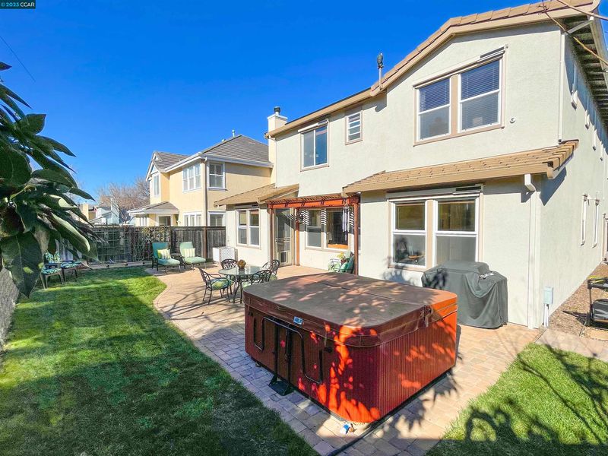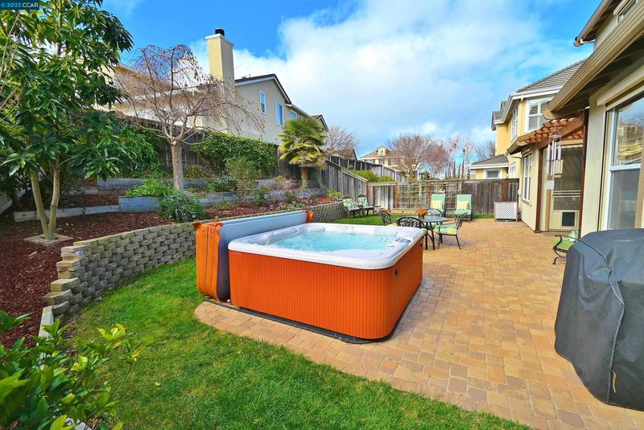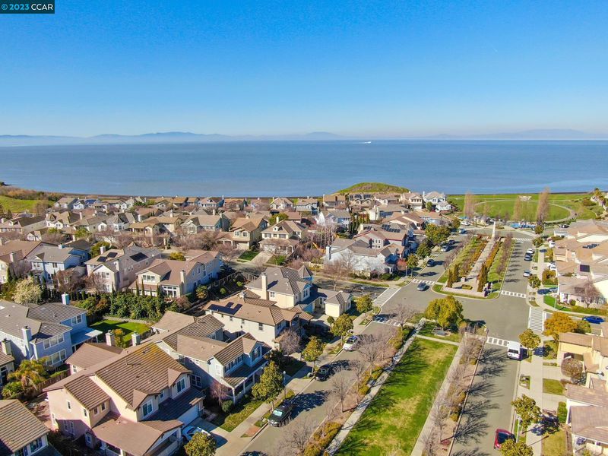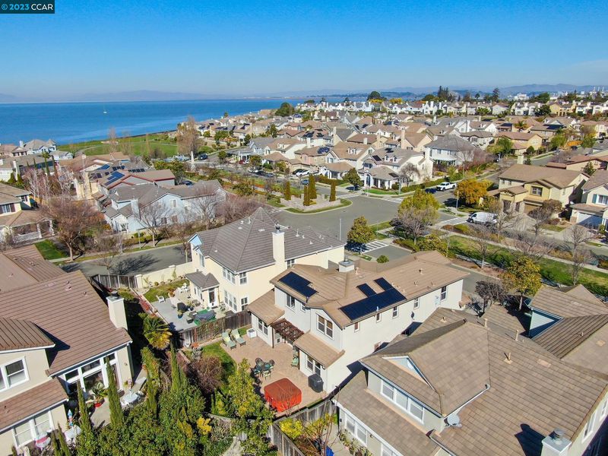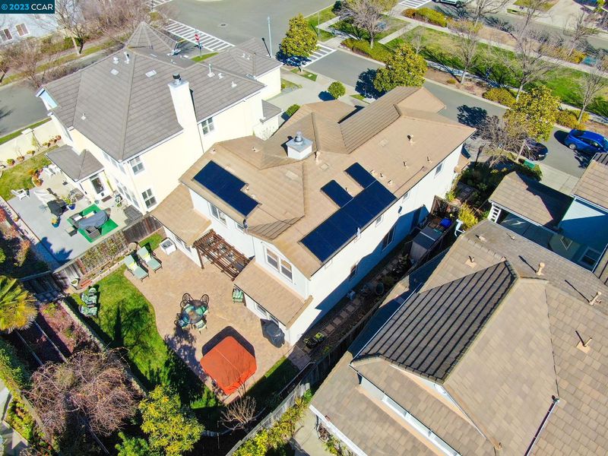 Sold 16.3% Over Asking
Sold 16.3% Over Asking
$1,250,000
2,665
SQ FT
$469
SQ/FT
1033 Victoria Park
@ Lantern Bay - VICTORIA BY THE BAY, Hercules
- 5 Bed
- 3 Bath
- 2 Park
- 2,665 sqft
- HERCULES
-

Welcome to 1033 Victoria Park in the Victoria by the Bay Community-- “The Bluffs” built 2003 by quality home-builder William Lyon. This 2,666 s/f Spanish-style home sits on a premium 6,115 S/F Lot- This elegant home boast of: Porch & Upper Balcony w/water views. 2,666 s/f of California inspired living space-5 full bedrooms-3 full baths-Formal live & dining rooms-Huge Great Room w/Fireplace-Chefs Kitchen & Pantry fully applianced w/$20,000 stove!-Solar System PAID-2 Car attached garage w/epoxy flooring, roll up door & work bench-Automated shades-Hot Tub-Master suite w/walk-in closets-Inside laundry-Tile flooring-Fresh paint inside & out-HOA $77-Private Courtyard-Entertainers Back Yard-Low Manint landscaping-Tool Shed-Terraced retaining wall w/landscaping-A/C & Furnace-BART connection-Highway 4/80-2 min walk to water-Walking, biking, jogging & running trails-Victoria Park & playground-New Safeway, Peets, Chase & Bio RAD-Walk to Waterfront Inter Model Station-Wetlands-Great Retail & Dining options-Home will be delivered vacant at close. Community & Lifestyle is what you get in this home, best of all you can be in this home for the Summer of 2023!
- Current Status
- Sold
- Sold Price
- $1,250,000
- Over List Price
- 16.3%
- Original Price
- $1,075,000
- List Price
- $1,075,000
- On Market Date
- Feb 5, 2023
- Contract Date
- Feb 16, 2023
- Close Date
- Mar 9, 2023
- Property Type
- Detached
- D/N/S
- VICTORIA BY THE BAY
- Zip Code
- 94547
- MLS ID
- 41018609
- APN
- 404-540-006
- Year Built
- 2003
- Stories in Building
- Unavailable
- Possession
- COE
- COE
- Mar 9, 2023
- Data Source
- MAXEBRDI
- Origin MLS System
- CONTRA COSTA
Rodeo Hills Elementary School
Public K-5 Elementary
Students: 654 Distance: 0.2mi
St. Patrick School
Private PK-8 Elementary, Religious, Coed
Students: 387 Distance: 0.6mi
King's Academy
Private K-12
Students: 16 Distance: 1.2mi
Ohlone Elementary School
Public K-5 Elementary
Students: 450 Distance: 1.5mi
Lupine Hills Elementary School
Public K-5 Elementary
Students: 419 Distance: 1.9mi
St. Joseph Elementary School
Private K-8 Elementary, Religious, Coed
Students: 270 Distance: 2.0mi
- Bed
- 5
- Bath
- 3
- Parking
- 2
- Attached Garage
- SQ FT
- 2,665
- SQ FT Source
- Public Records
- Lot SQ FT
- 6,115.0
- Lot Acres
- 0.140381 Acres
- Pool Info
- None
- Kitchen
- Breakfast Bar, Counter - Stone, Double Oven, Dishwasher, Eat In Kitchen, Garbage Disposal, Ice Maker Hookup, Island, Microwave, Oven Built-in, Pantry, Refrigerator, Range/Oven Free Standing, Self-Cleaning Oven, Updated Kitchen
- Cooling
- Central 1 Zone A/C
- Disclosures
- Disclosure Package Avail, Nat Hazard Disclosure
- Exterior Details
- Stucco & Stone
- Flooring
- Carpet, Tile, Vinyl
- Fire Place
- Gas Piped
- Heating
- Central, Gas
- Laundry
- Cabinets, In Laundry Room, Sink
- Main Level
- 1 Bath, 1 Bedroom, Laundry Facility, Main Entry, No Steps to Entry, Other
- Possession
- COE
- Architectural Style
- Spanish
- Construction Status
- Existing
- Additional Equipment
- Central Vacuum, Dryer, Garage Door Opener, Security Alarm - Leased, Washer, Water Heater Gas, Window Coverings, Carbon Mon Detector, Double Strapped Water Htr, Smoke Detector, All Public Utilities, Cable Connected, Internet Available, Natural Gas Available, Natural Gas Connected, Solar, Individual Electric Meter, Individual Gas Meter
- Lot Description
- Premium Lot
- Pool
- None
- Roof
- Composition
- Solar
- Solar Electrical Owned
- Terms
- 1031 Exchange, Cash, Conventional, FHA
- Water and Sewer
- Sewer System - Public, Water - Public
- Yard Description
- Front Yard, Side Yard, Terraced Up, Tool Shed, Back Yard Fence, Front Porch
- * Fee
- $77
- Name
- VICTORIA BAY
- Phone
- 916 925 9000
- *Fee includes
- Common Area Maint, Management Fee, Maintenance Grounds, Other, and Reserves
MLS and other Information regarding properties for sale as shown in Theo have been obtained from various sources such as sellers, public records, agents and other third parties. This information may relate to the condition of the property, permitted or unpermitted uses, zoning, square footage, lot size/acreage or other matters affecting value or desirability. Unless otherwise indicated in writing, neither brokers, agents nor Theo have verified, or will verify, such information. If any such information is important to buyer in determining whether to buy, the price to pay or intended use of the property, buyer is urged to conduct their own investigation with qualified professionals, satisfy themselves with respect to that information, and to rely solely on the results of that investigation.
School data provided by GreatSchools. School service boundaries are intended to be used as reference only. To verify enrollment eligibility for a property, contact the school directly.
