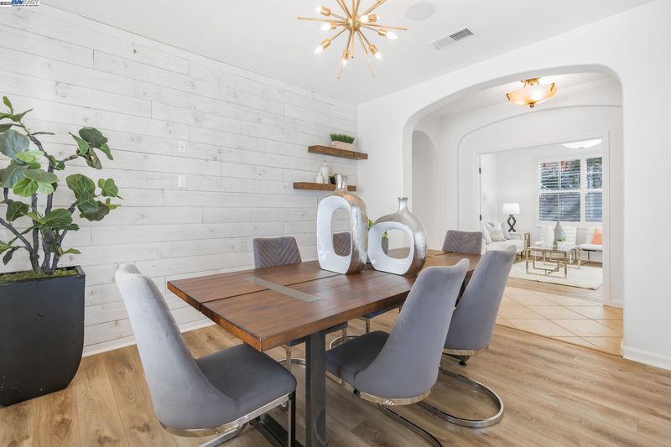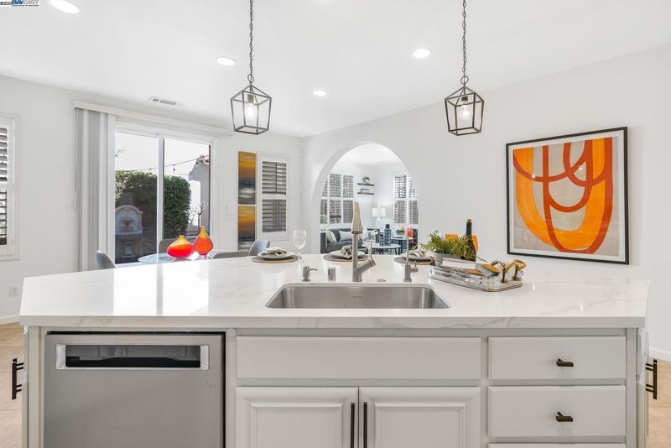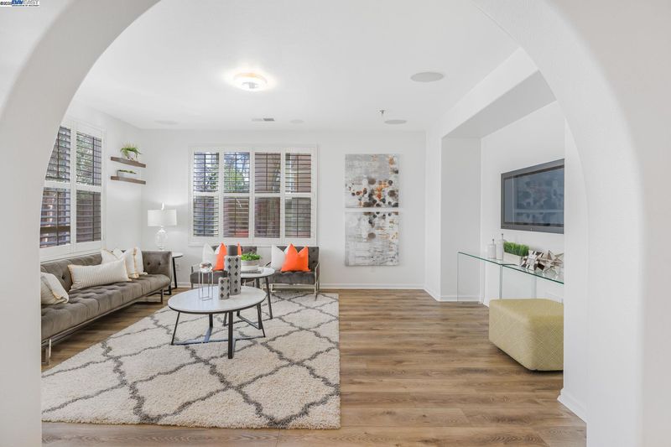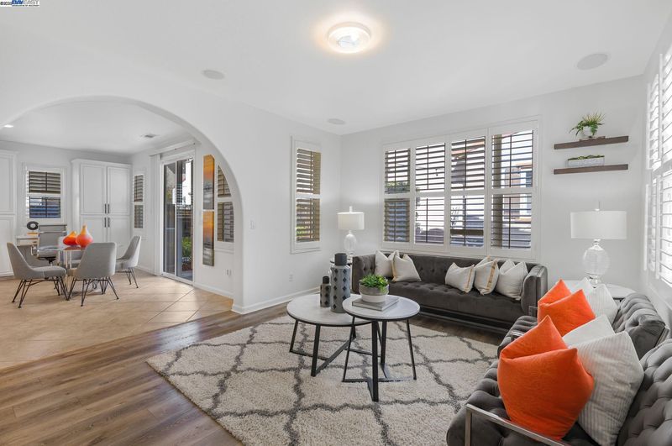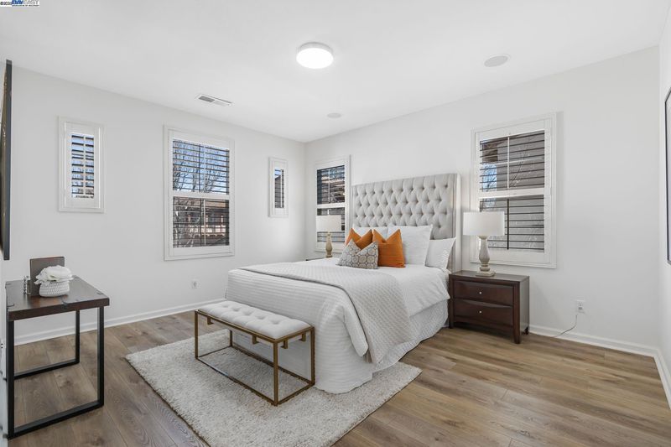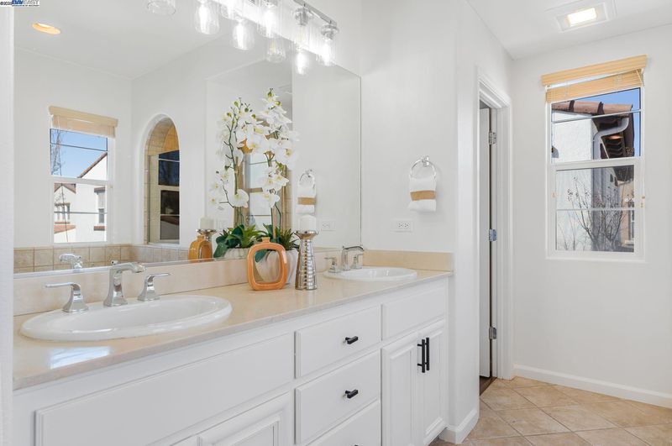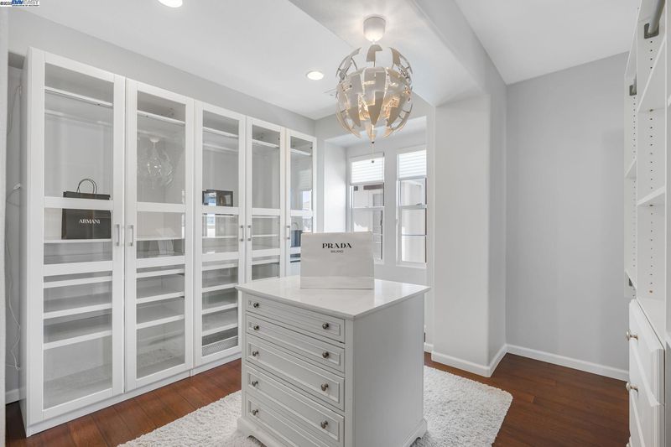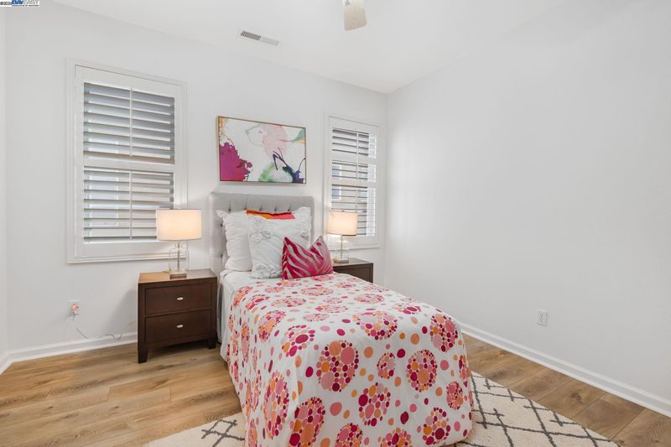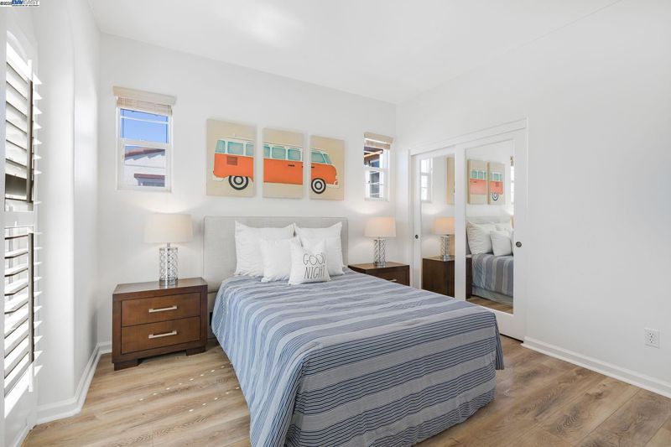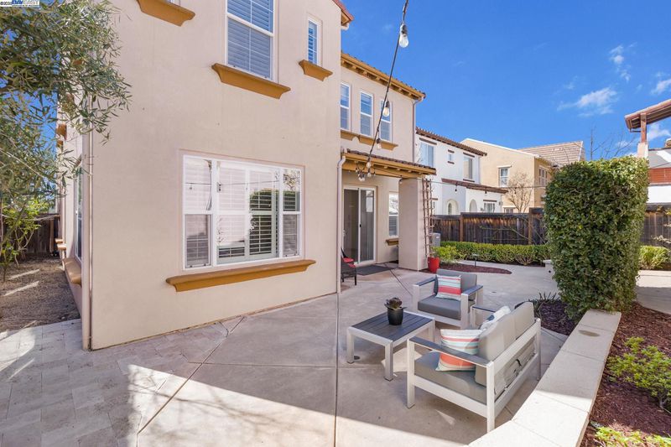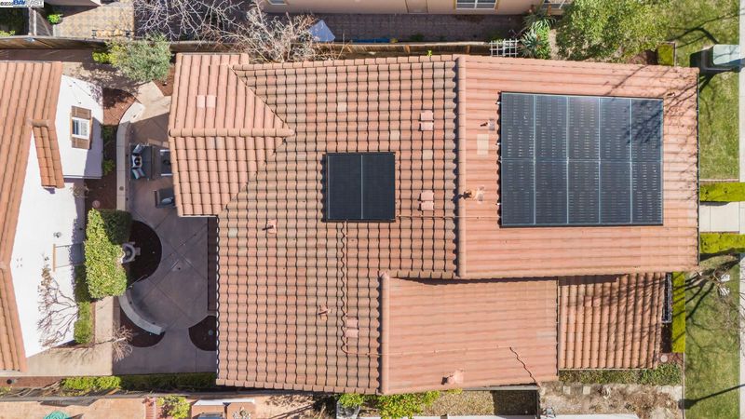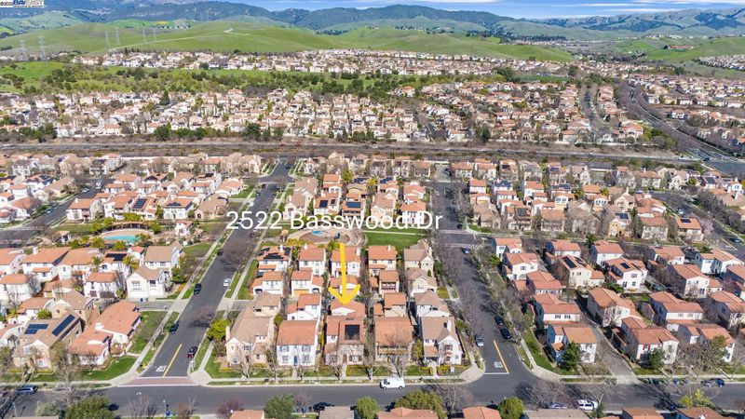
$2,050,000
2,809
SQ FT
$730
SQ/FT
2522 Basswood Dr
@ Blossom Drive - Gale Ranch, San Ramon
- 4 Bed
- 3 Bath
- 3 Park
- 2,809 sqft
- San Ramon
-

-
Sat Apr 19, 1:00 pm - 4:00 pm
OH 1-4 PM
-
Sun Apr 20, 1:00 pm - 4:00 pm
OH 1-4 PM
Nestled in the highly desirable Gale Ranch community, this exceptional home boasts tons of thoughtful upgrades, with custom designer light fixtures, elegant flooring, and sophisticated finishes throughout. The open floor plan creates a seamless flow, beginning with a formal living room featuring a stylish shiplap accent wall. The coveted downstairs bedroom and full bath offer a perfect space for guests. The kitchen is a true highlight, with a spacious island, breakfast bar, custom tiled backsplash, and high-end stainless steel built-in appliances. Upstairs, the luxurious master suite offers a true retreat, complete with a spa-like bath featuring dual vanities, a jetted tub, a separate walk-in shower, and a spectacular custom-designed double walk-in closet. The flexible upstairs layout also includes two additional generously-sized bedrooms, each sharing a full bath. Step outside into the beautifully appointed backyard, where you'll find a large patio area, charming string lights, and a relaxing fountain feature—perfect for entertaining or unwinding after a long day. Home includes a fully paid 4.8KW solar system. Conveniently located near parks, recreational amenities, and within the top-rated School District, this home offers the perfect blend of style, comfort and convenience.
- Current Status
- New
- Original Price
- $2,050,000
- List Price
- $2,050,000
- On Market Date
- Apr 19, 2025
- Property Type
- Detached
- D/N/S
- Gale Ranch
- Zip Code
- 94582
- MLS ID
- 41093955
- APN
- 2223600038
- Year Built
- 2005
- Stories in Building
- 2
- Possession
- None
- Data Source
- MAXEBRDI
- Origin MLS System
- BAY EAST
Gale Ranch Middle School
Public 6-8 Middle
Students: 1262 Distance: 0.3mi
Quail Run Elementary School
Public K-5 Elementary
Students: 949 Distance: 0.6mi
Venture (Alternative) School
Public K-12 Alternative
Students: 154 Distance: 0.7mi
Dougherty Valley High School
Public 9-12 Secondary
Students: 3331 Distance: 0.7mi
Coyote Creek Elementary School
Public K-5 Elementary
Students: 920 Distance: 0.9mi
Hidden Hills Elementary School
Public K-5 Elementary
Students: 708 Distance: 1.3mi
- Bed
- 4
- Bath
- 3
- Parking
- 3
- Detached
- SQ FT
- 2,809
- SQ FT Source
- Public Records
- Lot SQ FT
- 4,788.0
- Lot Acres
- 0.109 Acres
- Pool Info
- None, Community
- Kitchen
- Dishwasher, Gas Range, Microwave, Oven, Refrigerator, Dryer, Washer, Breakfast Bar, Breakfast Nook, Counter - Solid Surface, Counter - Stone, Eat In Kitchen, Gas Range/Cooktop, Island, Oven Built-in, Updated Kitchen
- Cooling
- Ceiling Fan(s), Zoned
- Disclosures
- Nat Hazard Disclosure
- Entry Level
- Exterior Details
- Back Yard, Front Yard, Side Yard
- Flooring
- Vinyl
- Foundation
- Fire Place
- None
- Heating
- Zoned
- Laundry
- Dryer, Laundry Room, Washer
- Upper Level
- 2 Bedrooms, 2 Baths, Primary Bedrm Suite - 1, Laundry Facility
- Main Level
- 1 Bedroom, 1 Bath, Main Entry
- Possession
- None
- Architectural Style
- Contemporary
- Construction Status
- Existing
- Additional Miscellaneous Features
- Back Yard, Front Yard, Side Yard
- Location
- Regular
- Roof
- Tile
- Fee
- $210
MLS and other Information regarding properties for sale as shown in Theo have been obtained from various sources such as sellers, public records, agents and other third parties. This information may relate to the condition of the property, permitted or unpermitted uses, zoning, square footage, lot size/acreage or other matters affecting value or desirability. Unless otherwise indicated in writing, neither brokers, agents nor Theo have verified, or will verify, such information. If any such information is important to buyer in determining whether to buy, the price to pay or intended use of the property, buyer is urged to conduct their own investigation with qualified professionals, satisfy themselves with respect to that information, and to rely solely on the results of that investigation.
School data provided by GreatSchools. School service boundaries are intended to be used as reference only. To verify enrollment eligibility for a property, contact the school directly.





