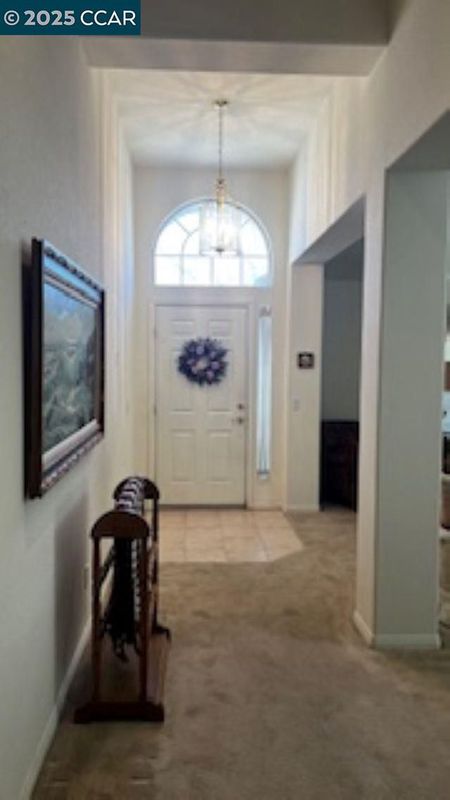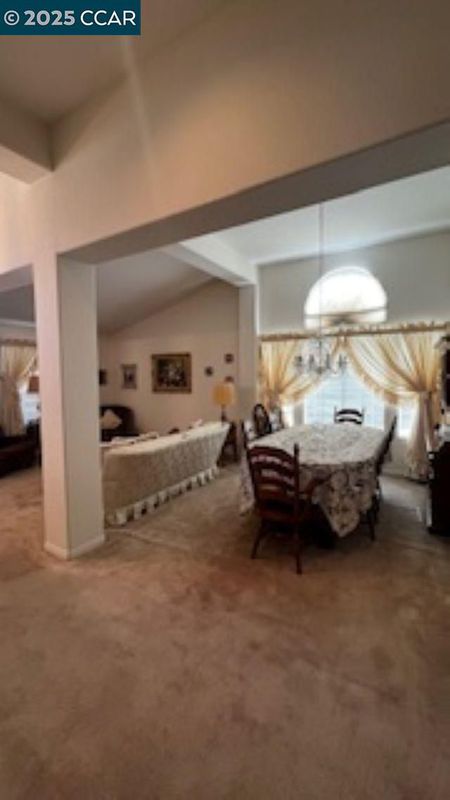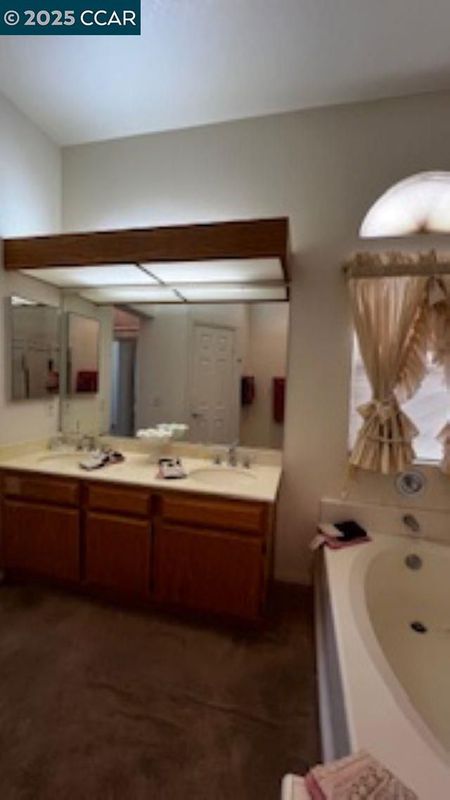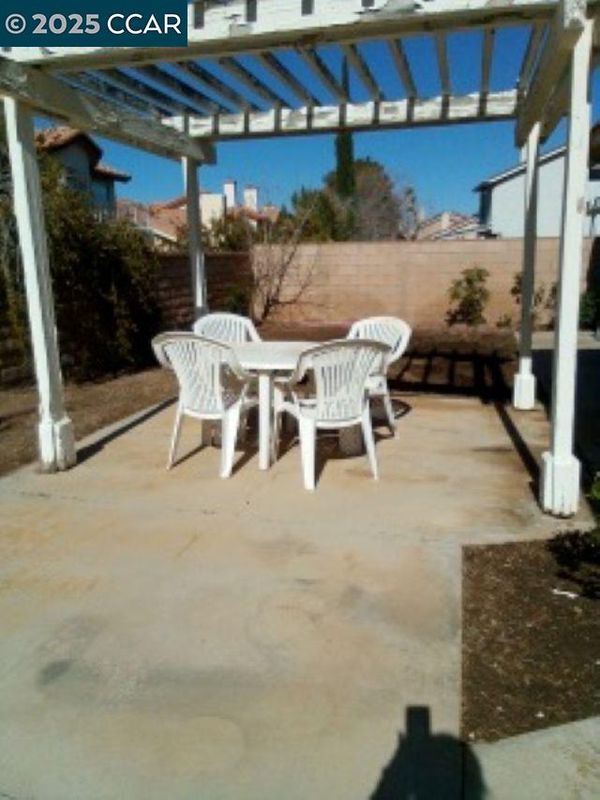
$499,000
1,671
SQ FT
$299
SQ/FT
3335 Abbey Ln
@ Tilbury - Not Listed, Palmdale
- 3 Bed
- 2 Bath
- 2 Park
- 1,671 sqft
- Palmdale
-

Honey, stop the car! Situated on a prime West Palmdale community, this single story home with tile roof boasts of a large living and dining room. High ceilings and windows galore make the home especially filled with natural light. A family room with a fireplace that opens up to an expansive backyard. Let us not forget the dine-in kitchen complete with a breakfast nook for those quick meals. An added bonus: you don't have to go out into the garage to do laundry. The laundry room is situated right off the garage. The wide lot can accommodate RV parking, as well. Bring your offers.
- Current Status
- New
- Original Price
- $499,000
- List Price
- $499,000
- On Market Date
- Apr 18, 2025
- Property Type
- Detached
- D/N/S
- Not Listed
- Zip Code
- 93551
- MLS ID
- 41093879
- APN
- 3001061075
- Year Built
- 1991
- Stories in Building
- 1
- Possession
- COE
- Data Source
- MAXEBRDI
- Origin MLS System
- CONTRA COSTA
Esperanza Elementary School
Public K-6 Elementary, Yr Round
Students: 1098 Distance: 0.5mi
Hillview Middle School
Public 6-8 Middle, Yr Round
Students: 932 Distance: 1.2mi
Rancho Vista Elementary School
Public K-6 Elementary, Yr Round
Students: 810 Distance: 1.2mi
Shema Christian
Private 1-10 Coed
Students: 6 Distance: 1.3mi
Cottonwood Elementary School
Public K-6 Elementary, Yr Round
Students: 551 Distance: 1.4mi
Gregg Anderson Academy
Public K-8
Students: 913 Distance: 1.4mi
- Bed
- 3
- Bath
- 2
- Parking
- 2
- Attached, Off Street
- SQ FT
- 1,671
- SQ FT Source
- Assessor Auto-Fill
- Lot SQ FT
- 6,717.0
- Lot Acres
- 0.15 Acres
- Pool Info
- None
- Kitchen
- Dishwasher, Disposal, Gas Range, Microwave, Refrigerator, Gas Water Heater, Breakfast Nook, Counter - Tile, Eat In Kitchen, Garbage Disposal, Gas Range/Cooktop
- Cooling
- Ceiling Fan(s), Central Air
- Disclosures
- Nat Hazard Disclosure, None
- Entry Level
- Exterior Details
- Backyard, Back Yard, Front Yard, Sprinklers Automatic, Sprinklers Back, Sprinklers Front, Yard Space
- Flooring
- Tile, Carpet
- Foundation
- Fire Place
- Family Room, Gas
- Heating
- Forced Air
- Laundry
- Laundry Room
- Main Level
- 3 Bedrooms, 2 Baths, Primary Bedrm Suite - 1, Laundry Facility, No Steps to Entry, Main Entry
- Possession
- COE
- Architectural Style
- Ranch
- Construction Status
- Existing
- Additional Miscellaneous Features
- Backyard, Back Yard, Front Yard, Sprinklers Automatic, Sprinklers Back, Sprinklers Front, Yard Space
- Location
- Level, Regular, Front Yard, Paved, Street Light(s), Storm Drain
- Roof
- Tile
- Water and Sewer
- Public, Water District
- Fee
- Unavailable
MLS and other Information regarding properties for sale as shown in Theo have been obtained from various sources such as sellers, public records, agents and other third parties. This information may relate to the condition of the property, permitted or unpermitted uses, zoning, square footage, lot size/acreage or other matters affecting value or desirability. Unless otherwise indicated in writing, neither brokers, agents nor Theo have verified, or will verify, such information. If any such information is important to buyer in determining whether to buy, the price to pay or intended use of the property, buyer is urged to conduct their own investigation with qualified professionals, satisfy themselves with respect to that information, and to rely solely on the results of that investigation.
School data provided by GreatSchools. School service boundaries are intended to be used as reference only. To verify enrollment eligibility for a property, contact the school directly.



















