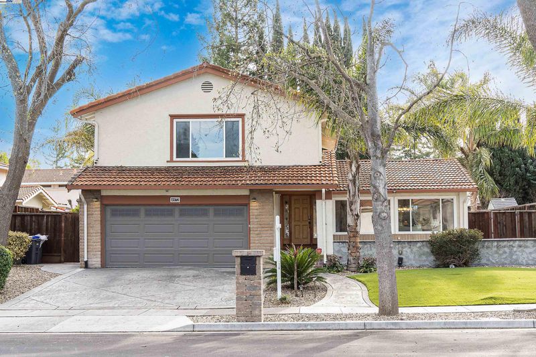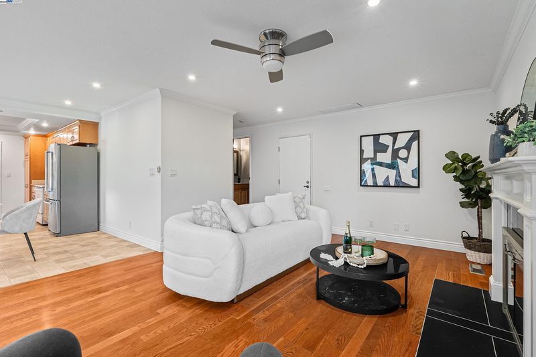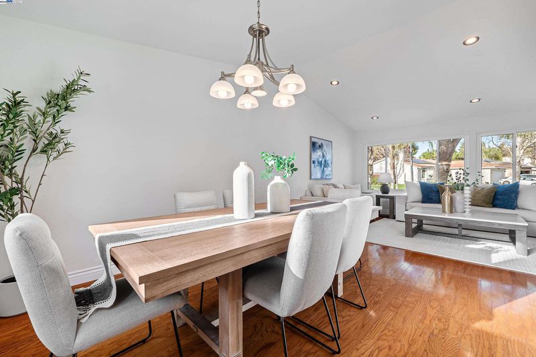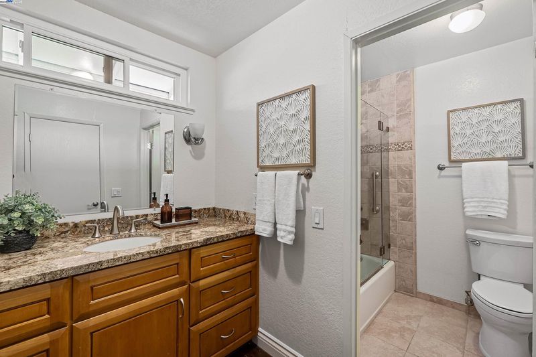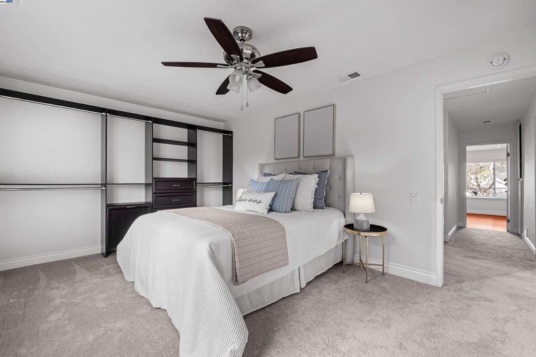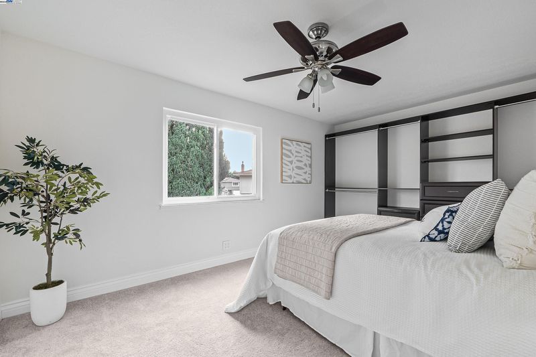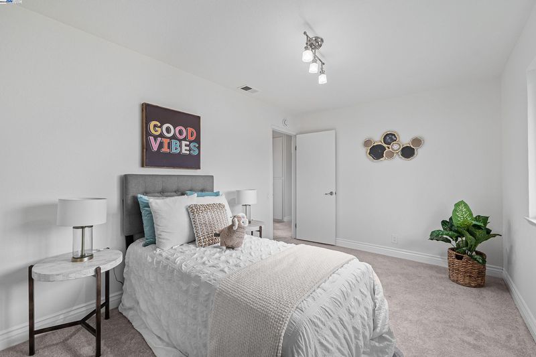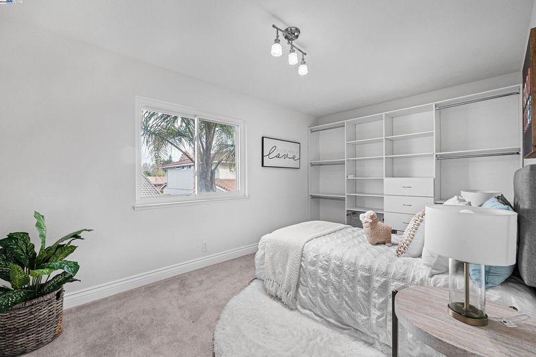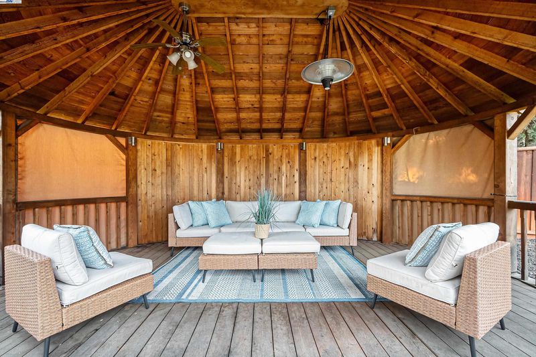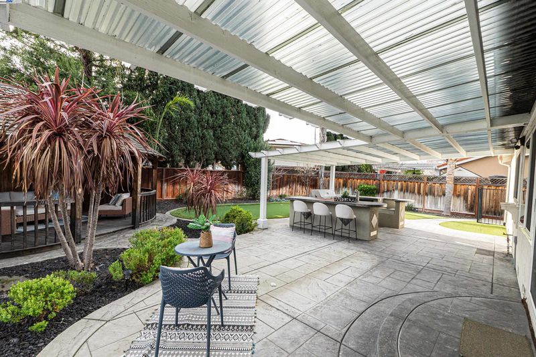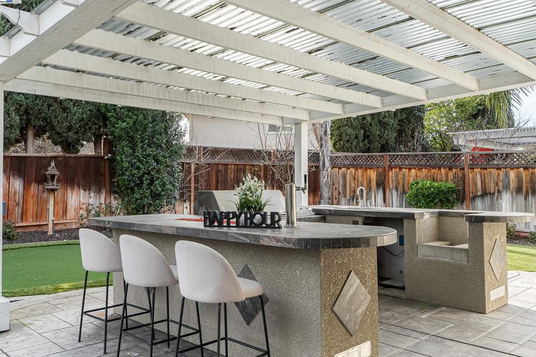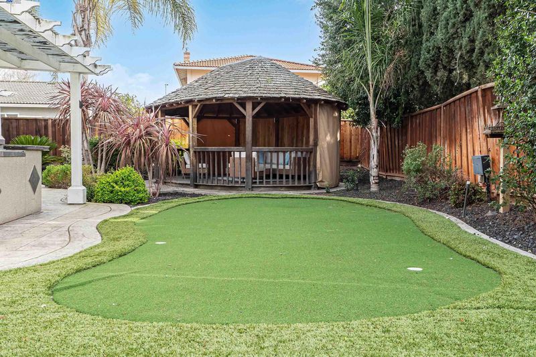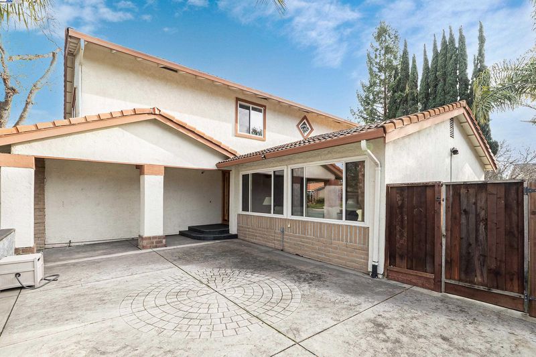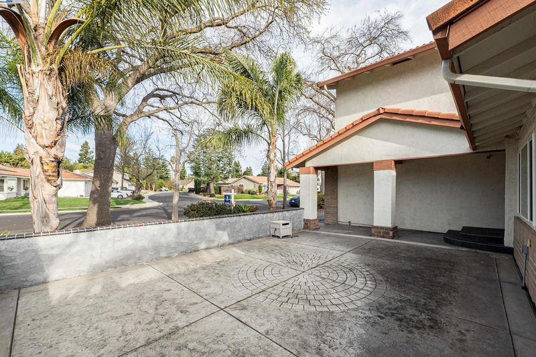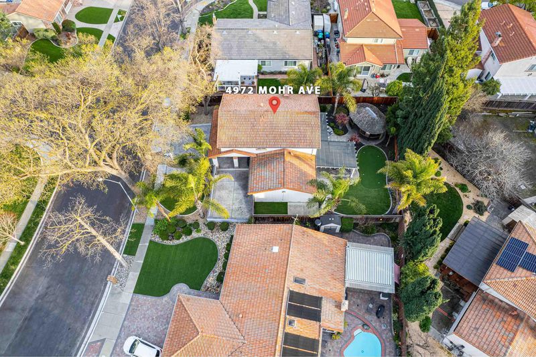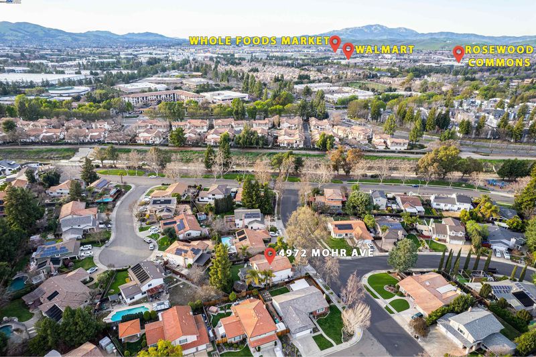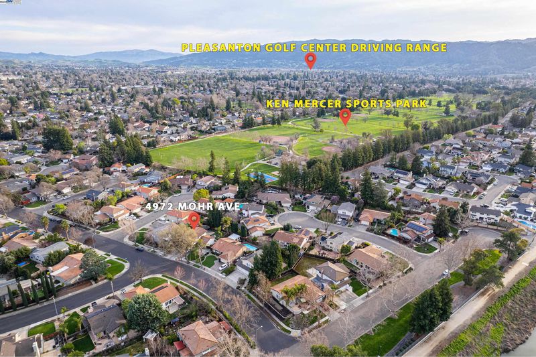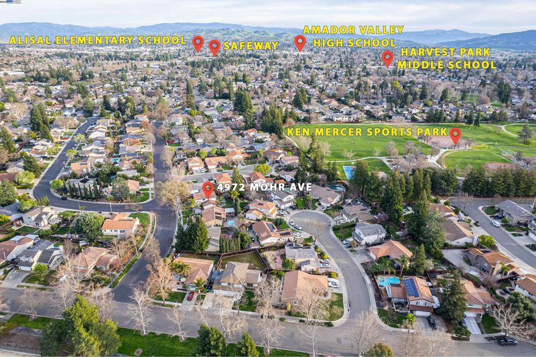
$1,788,000
2,103
SQ FT
$850
SQ/FT
4972 Mohr Ave
@ Sutter gate Ave - The Gates, Pleasanton
- 4 Bed
- 2.5 (2/1) Bath
- 2 Park
- 2,103 sqft
- Pleasanton
-

-
Sat Apr 19, 1:00 pm - 4:00 pm
Thanks for showing.
-
Sun Apr 20, 1:00 pm - 4:00 pm
Thanks for showing.
Nestled in The Gates, one of Pleasanton’s most coveted neighborhoods, this stunning home offers the perfect blend of comfort, style, and convenience. The thoughtfully designed first floor features a spacious family room, a modern kitchen with sleek finishes, and an elegant living room—ideal for both everyday living and entertaining. Upstairs, all bedrooms provide privacy and coziness, newly upgraded with plush brand-new carpet for a fresh and inviting ambiance. Step outside into your private entertainer’s paradise, complete with a built-in BBQ station, a dedicated golf play area, and a charming gazebo—perfect for hosting gatherings or simply unwinding in a tranquil retreat. Freshly painted inside and out, this move-in-ready home is waiting for you to make it your own. Zoned for top-rated Pleasanton schools, it is also just minutes from parks, shopping, and dining, with easy access to I-580/I-680 and the BART station—making commuting a breeze. Don’t miss this rare opportunity—schedule your tour today!
- Current Status
- New
- Original Price
- $1,788,000
- List Price
- $1,788,000
- On Market Date
- Apr 16, 2025
- Property Type
- Detached
- D/N/S
- The Gates
- Zip Code
- 94566
- MLS ID
- 41093542
- APN
- 946332261
- Year Built
- 1977
- Stories in Building
- 2
- Possession
- COE
- Data Source
- MAXEBRDI
- Origin MLS System
- BAY EAST
Futures Academy - Pleasanton
Private 6-12
Students: NA Distance: 0.7mi
Harvest Park Middle School
Public 6-8 Middle
Students: 1223 Distance: 0.7mi
Fairlands Elementary School
Public K-5 Elementary
Students: 767 Distance: 0.7mi
Thomas S. Hart Middle School
Public 6-8 Middle
Students: 1201 Distance: 0.8mi
Stratford School
Private K-5
Students: 248 Distance: 0.9mi
Walnut Grove Elementary School
Public K-5 Elementary
Students: 749 Distance: 0.9mi
- Bed
- 4
- Bath
- 2.5 (2/1)
- Parking
- 2
- Attached
- SQ FT
- 2,103
- SQ FT Source
- Public Records
- Lot SQ FT
- 7,246.0
- Lot Acres
- 0.17 Acres
- Pool Info
- None
- Kitchen
- Dishwasher, Electric Range, Disposal, Microwave, Refrigerator, Self Cleaning Oven, Dryer, Washer, Gas Water Heater, Counter - Stone, Eat In Kitchen, Electric Range/Cooktop, Garbage Disposal, Self-Cleaning Oven
- Cooling
- Ceiling Fan(s), Zoned
- Disclosures
- Nat Hazard Disclosure
- Entry Level
- Exterior Details
- Backyard, Back Yard, Dog Run, Front Yard, Garden/Play, Side Yard, Sprinklers Automatic
- Flooring
- Carpet, Wood
- Foundation
- Fire Place
- Family Room
- Heating
- Zoned, Fireplace(s)
- Laundry
- Hookups Only, In Garage
- Upper Level
- 4 Bedrooms, 2 Baths, Primary Bedrm Suite - 1
- Main Level
- 0.5 Bath, Main Entry
- Possession
- COE
- Architectural Style
- Contemporary
- Non-Master Bathroom Includes
- Shower Over Tub
- Construction Status
- Existing
- Additional Miscellaneous Features
- Backyard, Back Yard, Dog Run, Front Yard, Garden/Play, Side Yard, Sprinklers Automatic
- Location
- Regular, Other, Front Yard, Landscape Front, Landscape Back
- Roof
- Tile
- Water and Sewer
- Public
- Fee
- Unavailable
MLS and other Information regarding properties for sale as shown in Theo have been obtained from various sources such as sellers, public records, agents and other third parties. This information may relate to the condition of the property, permitted or unpermitted uses, zoning, square footage, lot size/acreage or other matters affecting value or desirability. Unless otherwise indicated in writing, neither brokers, agents nor Theo have verified, or will verify, such information. If any such information is important to buyer in determining whether to buy, the price to pay or intended use of the property, buyer is urged to conduct their own investigation with qualified professionals, satisfy themselves with respect to that information, and to rely solely on the results of that investigation.
School data provided by GreatSchools. School service boundaries are intended to be used as reference only. To verify enrollment eligibility for a property, contact the school directly.
