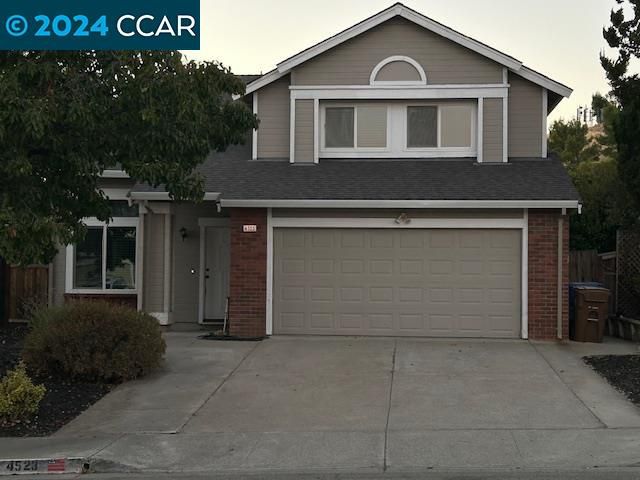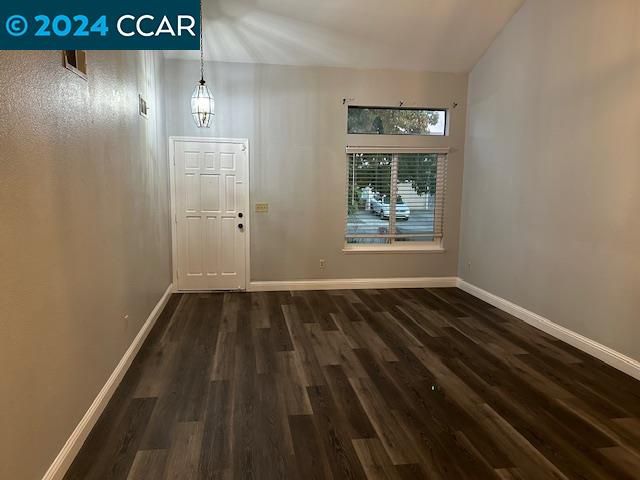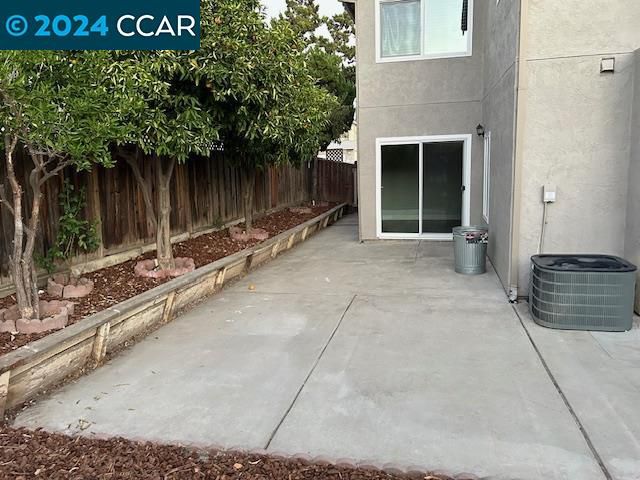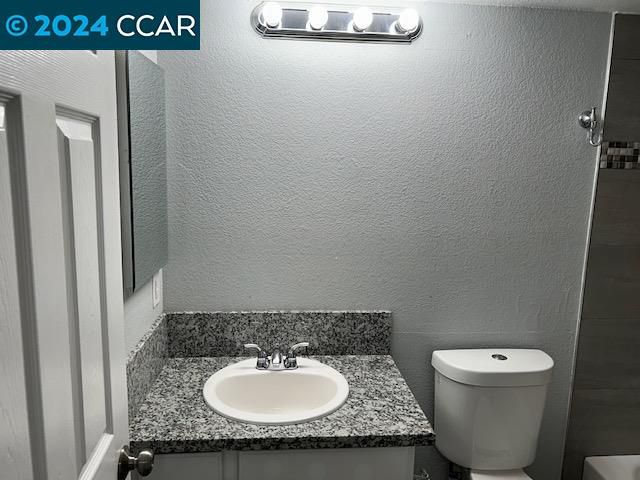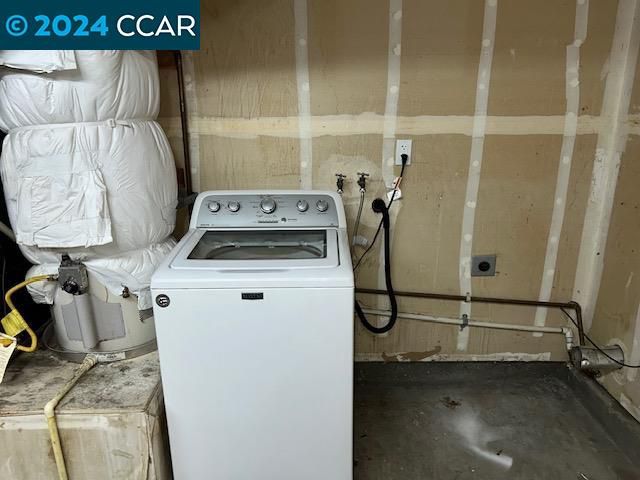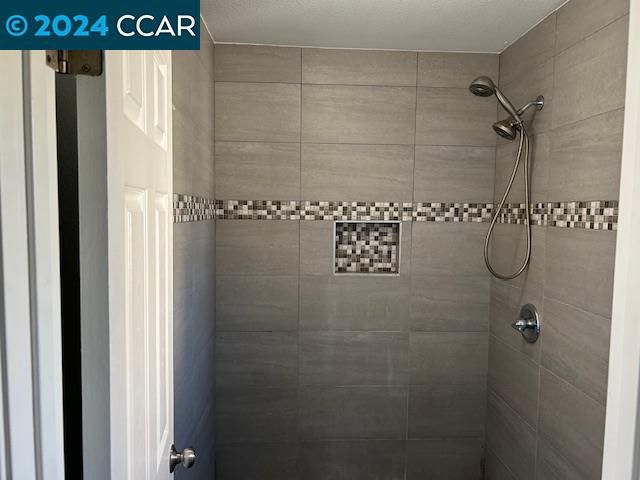
$650,000
1,929
SQ FT
$337
SQ/FT
4523 Elkhorn Way
@ Deerfield Drive - Deerfield Tract, Antioch
- 5 Bed
- 3 Bath
- 2 Park
- 1,929 sqft
- Antioch
-

Eatbay RE Professional often say that Antioch's Deerfield neighborhood is home to some of the absolute best values in CC County. 4523 Elkhorn Way is extraordinary. This two story traditional Cape Cod styled home was beautifully designed & built in 1990 and has been well maintained. Home was fully inspected (Home & Termite) all deficiencies & Sec.1 work was performed & repairs were certified by Eagle Eye Home Inspections & Bugsmith Termite Co - home is being sold in perfect mechanical condition. There are 5 bedrooms & 3 full baths with vaulted ceilings downstairs in Liv & Dining Rms & a good sized upgraded eat-in Kitchen/Family Rm combo with tons of natural light flooding-in from large Patio area. Warmth from Fireplace in Family Rm only adds to the coziness of this lovely setting. Downstairs the 1 bed & 1 full bath with outside Patio access makes an Office or Study conversion here only natural. Upstairs the master Ensuite & 3 other Bedrooms & bathroom make this an ideal setting you will love to call home. Offered at $650,000 this home is one of the best values in CC County & is a must see in order to be truly appreciated. Deerfield Park, Black Diamond Middle School & Jack London Elementary are all conveniently located nearby.
- Current Status
- Active
- Original Price
- $650,000
- List Price
- $650,000
- On Market Date
- Oct 6, 2024
- Property Type
- Detached
- D/N/S
- Deerfield Tract
- Zip Code
- 94531
- MLS ID
- 41075581
- APN
- 0533100707
- Year Built
- 1990
- Stories in Building
- 2
- Possession
- COE
- Data Source
- MAXEBRDI
- Origin MLS System
- CONTRA COSTA
Black Diamond Middle School
Public 7-8 Middle, Coed
Students: 365 Distance: 0.2mi
Jack London Elementary School
Public K-6 Elementary
Students: 507 Distance: 0.3mi
Deer Valley High School
Public 9-12 Secondary
Students: 1986 Distance: 0.8mi
Hilltop Christian
Private K-8 Combined Elementary And Secondary, Religious, Coed
Students: 102 Distance: 0.8mi
Grant Elementary School
Public K-6 Elementary
Students: 442 Distance: 0.9mi
Carmen Dragon Elementary School
Public K-6 Elementary
Students: 450 Distance: 0.9mi
- Bed
- 5
- Bath
- 3
- Parking
- 2
- Attached, Garage, Space Per Unit - 2, Enclosed, Garage Faces Front, Private, Remote, Side By Side, Garage Door Opener
- SQ FT
- 1,929
- SQ FT Source
- Assessor Auto-Fill
- Lot SQ FT
- 5,008.0
- Lot Acres
- 0.12 Acres
- Pool Info
- None
- Kitchen
- Dishwasher, Electric Range, Disposal, Plumbed For Ice Maker, Free-Standing Range, Refrigerator, Self Cleaning Oven, Washer, Gas Water Heater, Counter - Stone, Eat In Kitchen, Electric Range/Cooktop, Garbage Disposal, Ice Maker Hookup, Pantry, Range/Oven Free Standing, Self-Cleaning Oven, Updated Kitchen
- Cooling
- Central Air
- Disclosures
- Nat Hazard Disclosure, Shopping Cntr Nearby, Restaurant Nearby, Disclosure Package Avail
- Entry Level
- Exterior Details
- Backyard, Back Yard, Front Yard, Garden/Play, Side Yard, Low Maintenance, Private Entrance, Yard Space
- Flooring
- Tile, Vinyl
- Foundation
- Fire Place
- Family Room, Raised Hearth, Stone, Wood Burning
- Heating
- Natural Gas, Central
- Laundry
- 220 Volt Outlet, In Garage, Washer
- Main Level
- Laundry Facility, None
- Possession
- COE
- Architectural Style
- Cape Cod, Traditional, See Remarks
- Construction Status
- Existing
- Additional Miscellaneous Features
- Backyard, Back Yard, Front Yard, Garden/Play, Side Yard, Low Maintenance, Private Entrance, Yard Space
- Location
- Level, Regular, Front Yard, Private, Street Light(s), Landscape Misc
- Roof
- Composition Shingles
- Water and Sewer
- Public, Water District
- Fee
- Unavailable
MLS and other Information regarding properties for sale as shown in Theo have been obtained from various sources such as sellers, public records, agents and other third parties. This information may relate to the condition of the property, permitted or unpermitted uses, zoning, square footage, lot size/acreage or other matters affecting value or desirability. Unless otherwise indicated in writing, neither brokers, agents nor Theo have verified, or will verify, such information. If any such information is important to buyer in determining whether to buy, the price to pay or intended use of the property, buyer is urged to conduct their own investigation with qualified professionals, satisfy themselves with respect to that information, and to rely solely on the results of that investigation.
School data provided by GreatSchools. School service boundaries are intended to be used as reference only. To verify enrollment eligibility for a property, contact the school directly.
