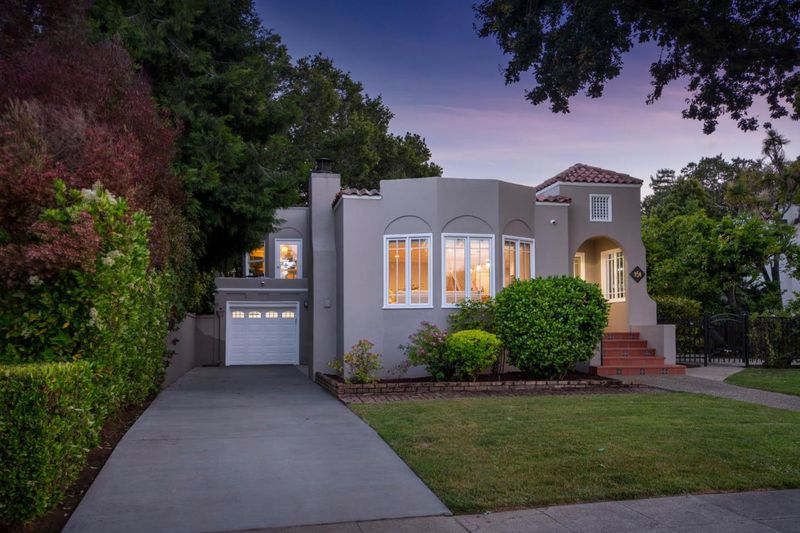 Sold 21.0% Over Asking
Sold 21.0% Over Asking
$3,025,000
1,762
SQ FT
$1,717
SQ/FT
958 Laurel Avenue
@ 9th Ave - 419 - Hayward Park, San Mateo
- 4 Bed
- 2 Bath
- 6 Park
- 1,762 sqft
- SAN MATEO
-

Welcome to 958 Laurel Ave, a captivating and updated property that will steal your heart. Located in historic Glazenwood, the hidden gem of Hayward Park, this spacious home offers 4 beds, 2 baths, and 1,762 sqft of living space on an expansive 11,100 sqft lot. With its charming design, it blends comfort and style perfectly. Moments from downtown, this enchanting sanctuary features a great room for entertaining, a cozy fireplace, and elegant hardwood floors. You'll love the bar dining area, adorned with pendant lighting, which sets the stage for memorable meals and conversations with loved ones. The primary suite, conveniently located on the lower level, offers direct access to the patio, providing a private retreat where you can unwind and relax. The property includes a large garage, ideal for a man cave or potential additional dwelling unit (ADU), with ample tandem parking in the driveway. Step into the park-like backyard oasis with a spacious patio for outdoor dining and gatherings, a relaxing pergola to lounge, a water fountain, and a raised garden just waiting for your gardening skills to bloom! Grab hold of the warm, playful charm that's waiting for you at 958 Laurel Ave. Trust us, you won't want to miss out on making this house your forever home.
- Days on Market
- 10 days
- Current Status
- Sold
- Sold Price
- $3,025,000
- Over List Price
- 21.0%
- Original Price
- $2,500,000
- List Price
- $2,500,000
- On Market Date
- Jun 12, 2023
- Contract Date
- Jun 22, 2023
- Close Date
- Jun 29, 2023
- Property Type
- Single Family Home
- Area
- 419 - Hayward Park
- Zip Code
- 94401
- MLS ID
- ML81931478
- APN
- 034-276-030
- Year Built
- 1922
- Stories in Building
- 2
- Possession
- COE
- COE
- Jun 29, 2023
- Data Source
- MLSL
- Origin MLS System
- MLSListings, Inc.
St. Matthew Catholic School
Private K-8 Elementary, Religious, Coed
Students: 608 Distance: 0.2mi
Sunnybrae Elementary School
Public K-5 Elementary
Students: 400 Distance: 0.3mi
Martha Williams School
Private 8-12 Special Education Program, Coed
Students: NA Distance: 0.5mi
St. Matthew's Episcopal Day School
Private K-8 Elementary, Religious, Coed
Students: 300 Distance: 0.7mi
Borel Middle School
Public 6-8 Middle
Students: 1062 Distance: 0.7mi
Aragon High School
Public 9-12 Secondary
Students: 1675 Distance: 0.8mi
- Bed
- 4
- Bath
- 2
- Shower over Tub - 1, Stall Shower
- Parking
- 6
- Attached Garage, On Street, Tandem Parking
- SQ FT
- 1,762
- SQ FT Source
- Unavailable
- Lot SQ FT
- 11,100.0
- Lot Acres
- 0.254821 Acres
- Kitchen
- Countertop - Quartz, Dishwasher, Garbage Disposal, Hood Over Range, Oven Range - Gas, Pantry, Refrigerator
- Cooling
- Ceiling Fan
- Dining Room
- Breakfast Bar, Dining Area in Living Room, Dining Bar
- Disclosures
- Natural Hazard Disclosure
- Family Room
- Kitchen / Family Room Combo
- Flooring
- Hardwood, Laminate, Tile
- Foundation
- Concrete Slab, Raised
- Fire Place
- Living Room
- Heating
- Central Forced Air
- Laundry
- Electricity Hookup (220V), Inside
- Possession
- COE
- Fee
- Unavailable
MLS and other Information regarding properties for sale as shown in Theo have been obtained from various sources such as sellers, public records, agents and other third parties. This information may relate to the condition of the property, permitted or unpermitted uses, zoning, square footage, lot size/acreage or other matters affecting value or desirability. Unless otherwise indicated in writing, neither brokers, agents nor Theo have verified, or will verify, such information. If any such information is important to buyer in determining whether to buy, the price to pay or intended use of the property, buyer is urged to conduct their own investigation with qualified professionals, satisfy themselves with respect to that information, and to rely solely on the results of that investigation.
School data provided by GreatSchools. School service boundaries are intended to be used as reference only. To verify enrollment eligibility for a property, contact the school directly.



