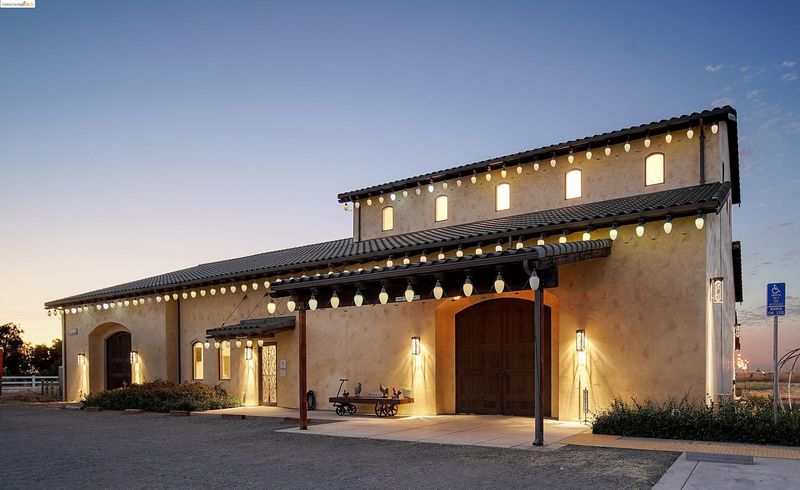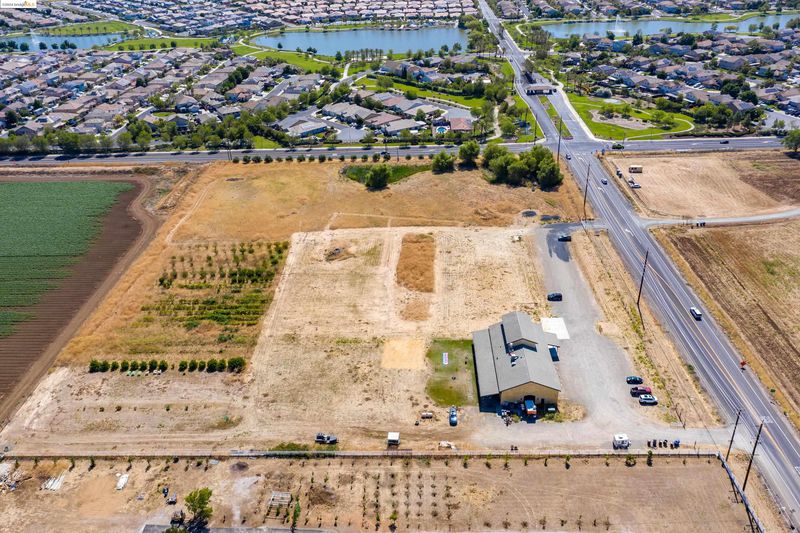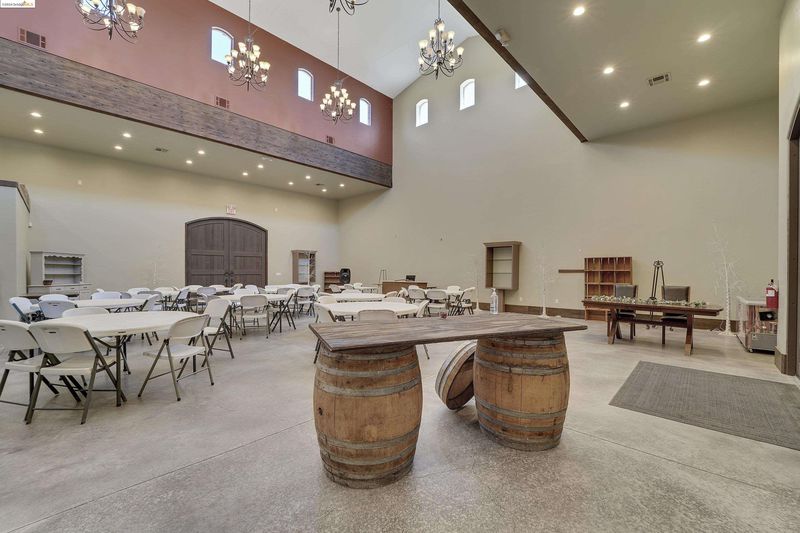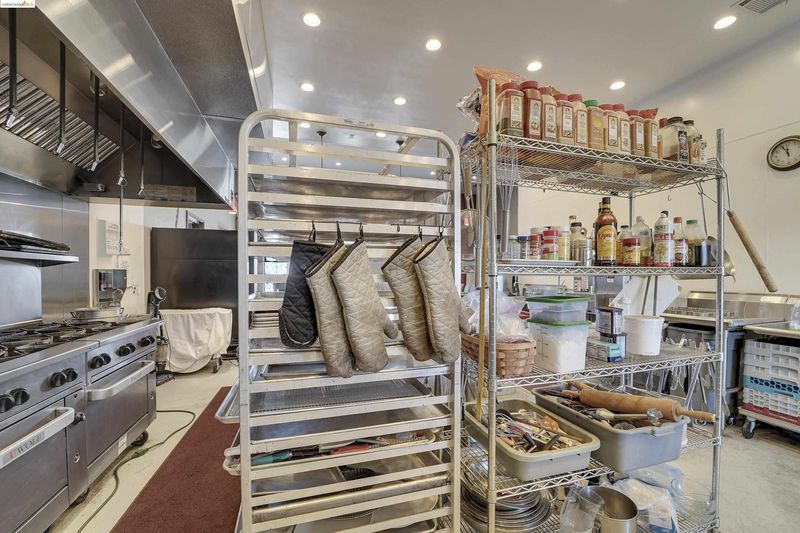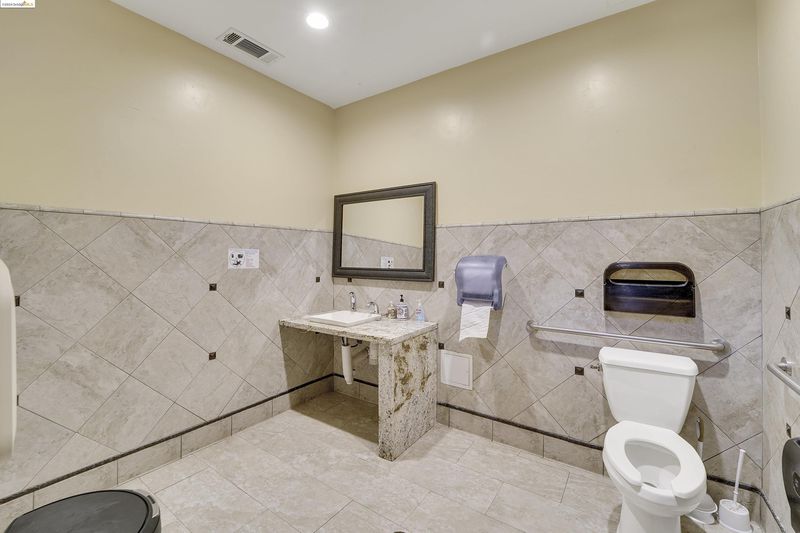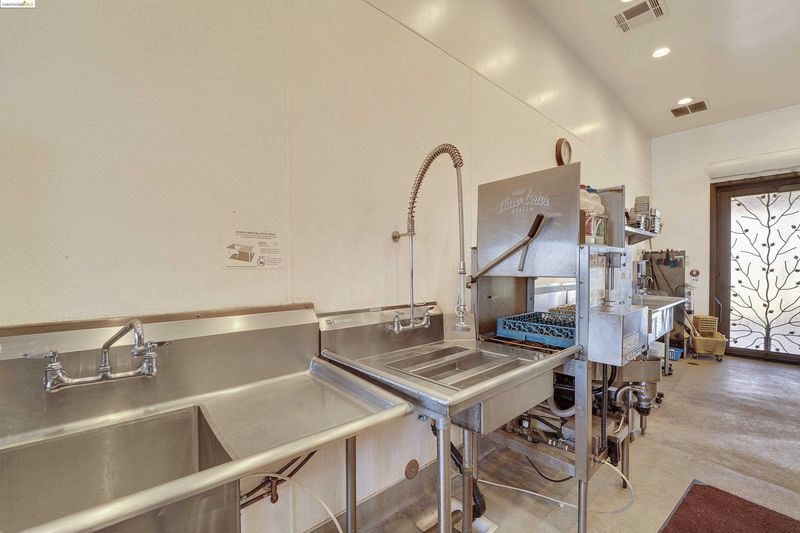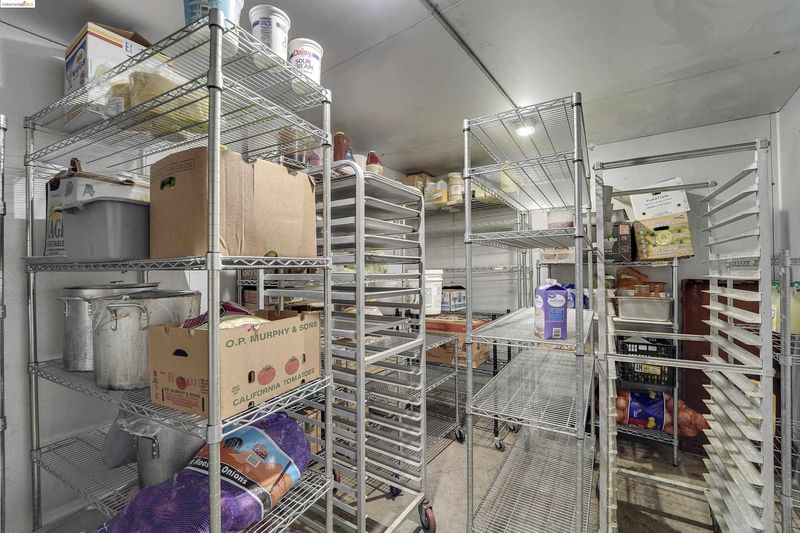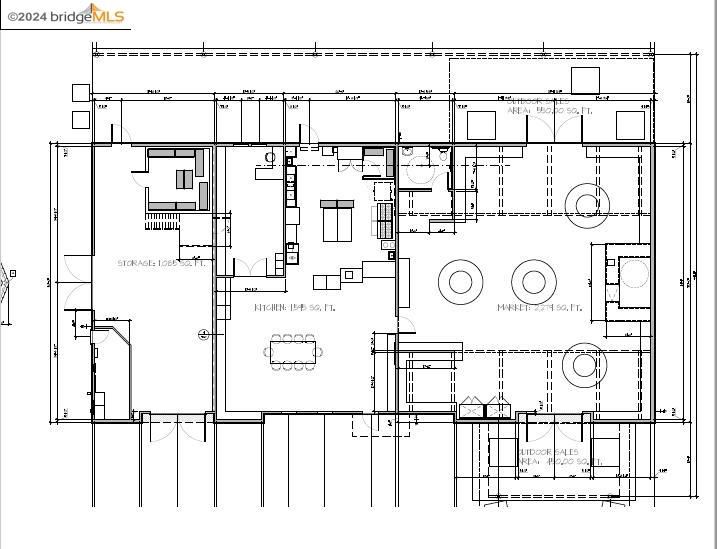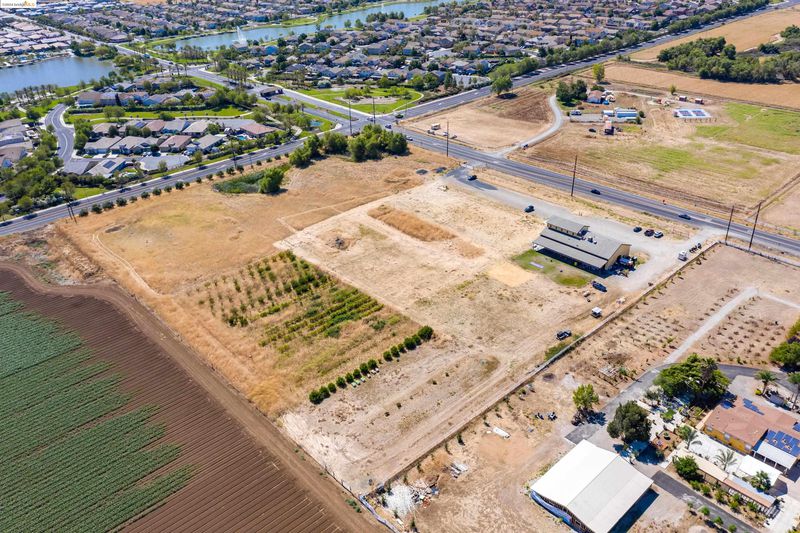
$3,500,000
4,999
SQ FT
$700
SQ/FT
8091 Balfour Rd
@ Bixler - Brentwood
- 0 Bed
- 1 Bath
- 2 Park
- 4,999 sqft
- Brentwood
-

Incredibly-rare ten (10) acre property located in the east Bay Area. Seller open to carryback financing on a portion and has an assumable loan available. Property includes a commercial structure that was built in 2015, which totals approx. 4,999 square feet. This stunning building features an existing commercial kitchen, walk-in refrigerator, custom over-sized entry doors, open dining area, beautiful conference room, ADA restroom, high ceilings, and state-of-the-art finishes! Owner has performed major capital improvements in addition to the main building, including a gravel parking area and improved grass area to accommodate various types of events. Property is permitted to build SFR on site. Property has a variety of conditional uses permitted, including but not limited to: Weddings & Catering-Vineyard & Wine Tasting- Sale Of Alcoholic Beverages-Private & Public Events-Food Truck Storage-Commissary Kitchen- Farmers Market/Farm to Table. The property is adjacent to desirable housing communities in Discovery Bay, near the San Joaquin Delta, and possesses amazing views of Mt. Diablo! Please call for additional information and for the property website.
- Current Status
- Active
- Original Price
- $3,500,000
- List Price
- $3,500,000
- On Market Date
- Apr 25, 2024
- Property Type
- Detached
- D/N/S
- Brentwood
- Zip Code
- 94513
- MLS ID
- 41057361
- APN
- 015150009
- Year Built
- 2015
- Stories in Building
- 3
- Possession
- COE
- Data Source
- MAXEBRDI
- Origin MLS System
- Bridge AOR
Old River Elementary
Public K-5
Students: 268 Distance: 0.7mi
Timber Point Elementary School
Public K-5 Elementary
Students: 488 Distance: 1.2mi
All God's Children Christian School
Private PK-5 Coed
Students: 142 Distance: 2.2mi
Discovery Bay Elementary School
Public K-5 Elementary, Coed
Students: 418 Distance: 2.3mi
La Paloma High (Continuation) School
Public 9-12 Yr Round
Students: 169 Distance: 3.1mi
Discovery Christian School
Private K-12 Religious, Coed
Students: 12 Distance: 3.3mi
- Bed
- 0
- Bath
- 1
- Parking
- 2
- Attached, Parking Spaces, Guest, Garage Door Opener
- SQ FT
- 4,999
- SQ FT Source
- Owner
- Lot SQ FT
- 435,644.0
- Lot Acres
- 10.0 Acres
- Pool Info
- None
- Kitchen
- Dishwasher, Double Oven, Plumbed For Ice Maker, Microwave, Refrigerator, 220 Volt Outlet, Ice Maker Hookup, Pantry, Updated Kitchen
- Cooling
- Zoned
- Disclosures
- Other - Call/See Agent
- Entry Level
- Exterior Details
- Entry Gate
- Flooring
- Concrete
- Foundation
- Fire Place
- None
- Heating
- Zoned
- Laundry
- None
- Main Level
- Main Entry
- Possession
- COE
- Architectural Style
- Other
- Construction Status
- Existing
- Additional Miscellaneous Features
- Entry Gate
- Location
- Agricultural, Premium Lot, Private, Security Gate
- Pets
- Yes
- Roof
- See Remarks
- Water and Sewer
- Well
- Fee
- Unavailable
MLS and other Information regarding properties for sale as shown in Theo have been obtained from various sources such as sellers, public records, agents and other third parties. This information may relate to the condition of the property, permitted or unpermitted uses, zoning, square footage, lot size/acreage or other matters affecting value or desirability. Unless otherwise indicated in writing, neither brokers, agents nor Theo have verified, or will verify, such information. If any such information is important to buyer in determining whether to buy, the price to pay or intended use of the property, buyer is urged to conduct their own investigation with qualified professionals, satisfy themselves with respect to that information, and to rely solely on the results of that investigation.
School data provided by GreatSchools. School service boundaries are intended to be used as reference only. To verify enrollment eligibility for a property, contact the school directly.
