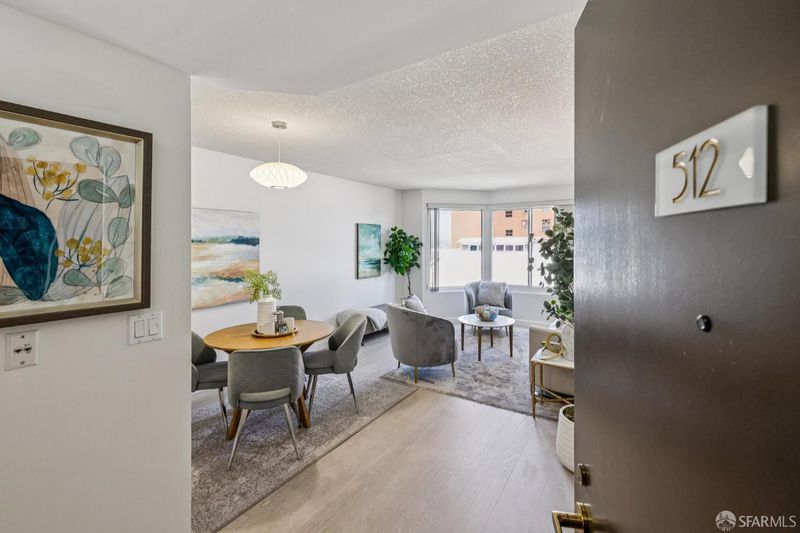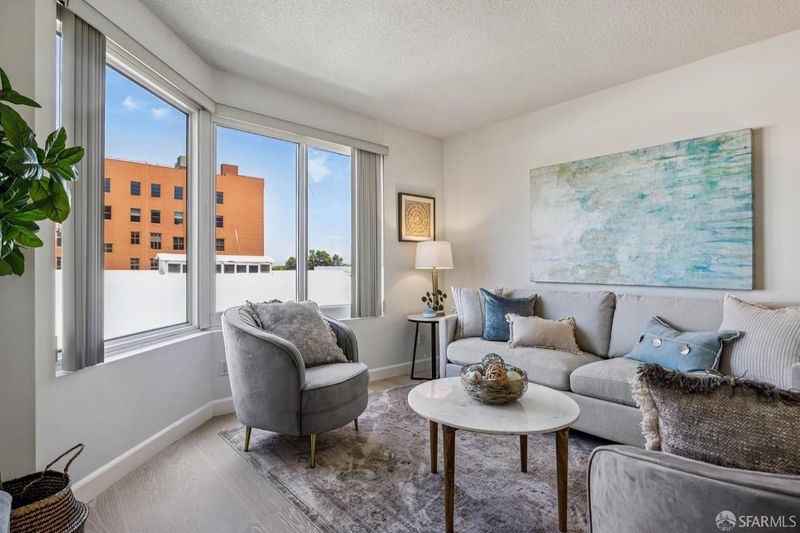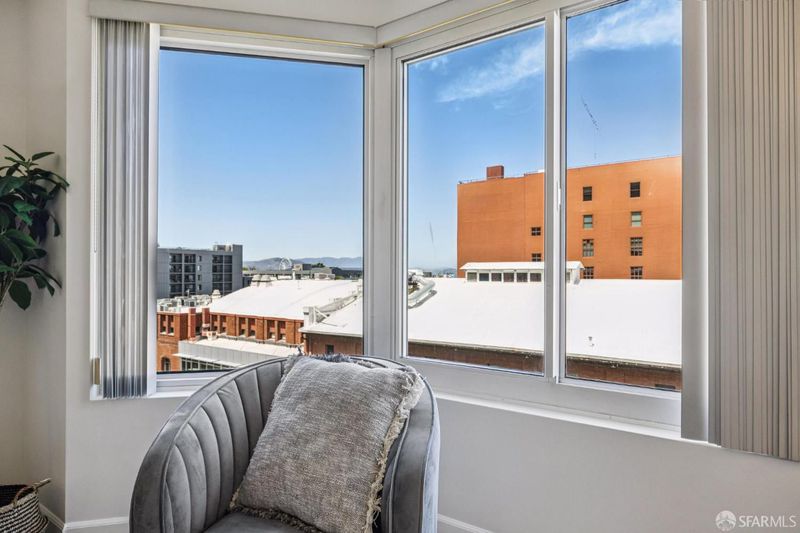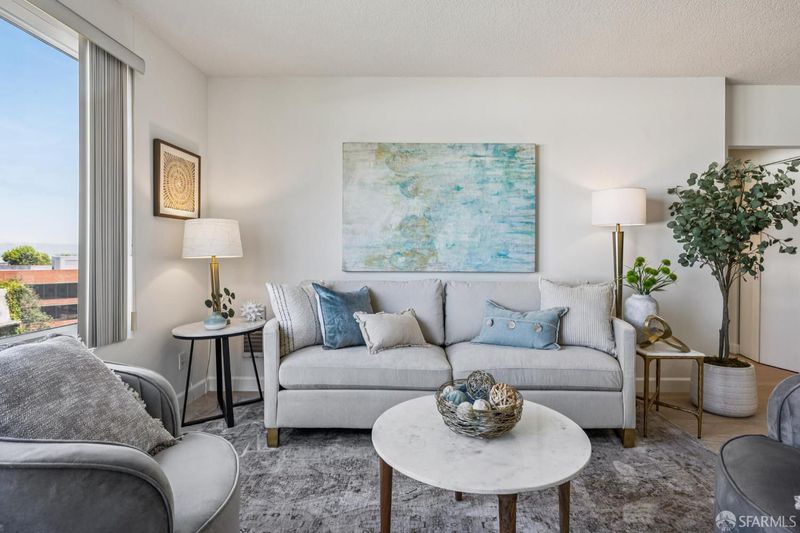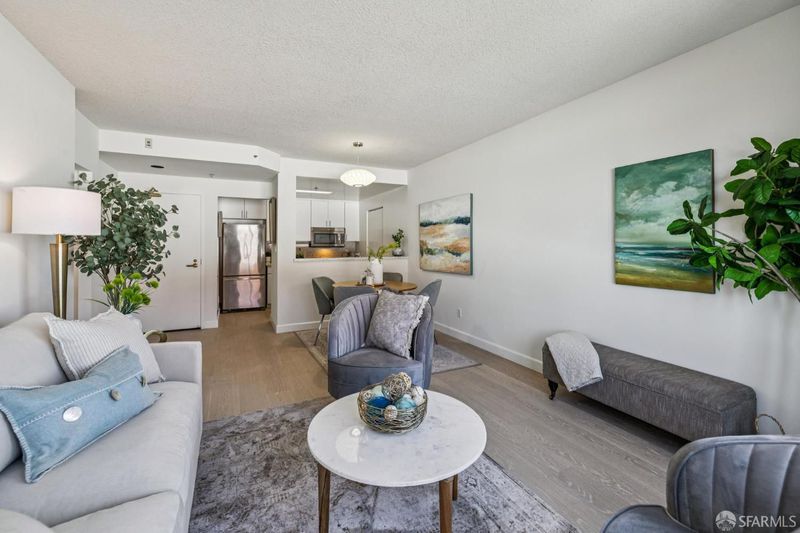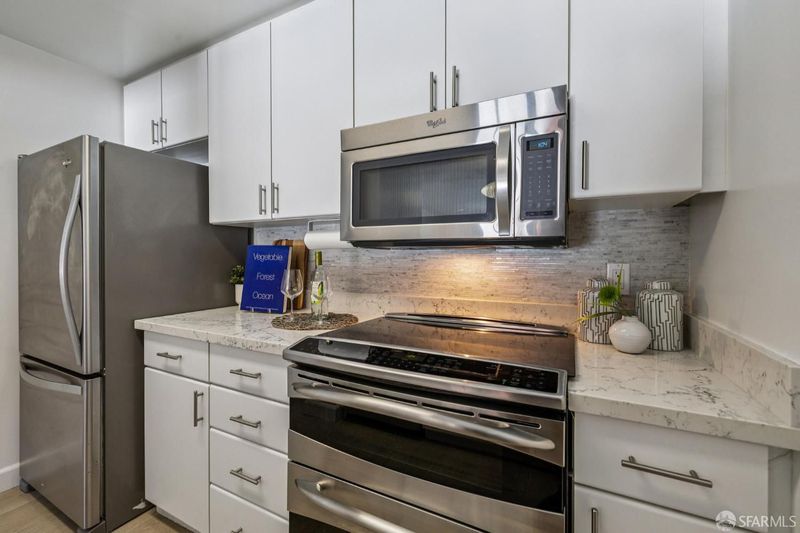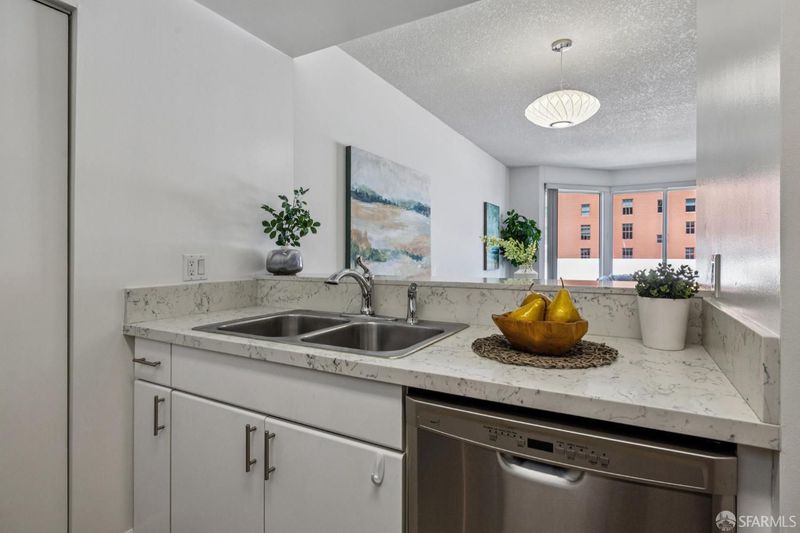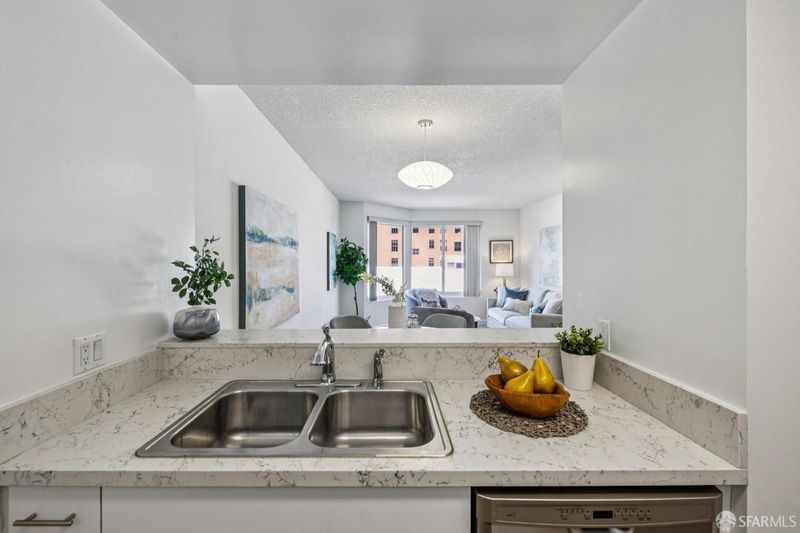
$619,000
622
SQ FT
$995
SQ/FT
111 Chestnut St, #512
@ Sansome - 8 - North Waterfront, San Francisco
- 1 Bed
- 1 Bath
- 1 Park
- 622 sqft
- San Francisco
-

-
Tue Sep 2, 9:00 am - 11:00 pm
I'll be in the lobby of 111 Chestnut St. Broker tour, public welcome
-
Thu Sep 4, 5:00 pm - 7:00 pm
Welcome to this wonderful Parc Telegraph unit! Located in a prime North Waterfront location, this 1br/1ba unit is the perfect primary residence or pied-a-terre. Flooded with natural light and situated on the 5th floor, this well designed unit boasts an attractive floorplan and offers easy living for today's homebuyer. A good-sized kitchen with stainless appliances, pantry, and ample counter space opens to a bright combination living / dining room. Enjoy city & bay views from both window facing rooms, and features include in-unit laundry and one car parking with direct building access. Loaded with amenities, Parc Telegraph is a sought after, full service building with 24/7 security, premium Fitness Center, and event room with catering kitchen facilities. With a fantastic 95 walk-score, get out enjoy the neighborhood and many of SF's iconic sites. Don't miss this one in your search!
- Days on Market
- 5 days
- Current Status
- Active
- Original Price
- $619,000
- List Price
- $619,000
- On Market Date
- Aug 27, 2025
- Property Type
- Condominium
- District
- 8 - North Waterfront
- Zip Code
- 94111
- MLS ID
- 425068670
- APN
- 0060-260
- Year Built
- 1993
- Stories in Building
- 0
- Number of Units
- 102
- Possession
- Close Of Escrow
- Data Source
- SFAR
- Origin MLS System
Garfield Elementary School
Public K-5 Elementary, Coed
Students: 228 Distance: 0.2mi
Sts. Peter And Paul K-8
Private K-9 Elementary, Religious, Coed
Students: 225 Distance: 0.3mi
Francisco Middle School
Public 6-8 Middle
Students: 560 Distance: 0.3mi
Chin (John Yehall) Elementary School
Public K-5 Elementary
Students: 266 Distance: 0.4mi
Fusion Academy San Francisco
Private 6-12
Students: 55 Distance: 0.5mi
Parker (Jean) Elementary School
Public K-5 Elementary
Students: 227 Distance: 0.6mi
- Bed
- 1
- Bath
- 1
- Parking
- 1
- Assigned, Attached, Enclosed, Interior Access, Underground Parking
- SQ FT
- 622
- SQ FT Source
- Unavailable
- Lot SQ FT
- 50,188.0
- Lot Acres
- 1.1522 Acres
- Kitchen
- Breakfast Area, Granite Counter
- Cooling
- None
- Dining Room
- Dining/Living Combo
- Living Room
- View
- Flooring
- Simulated Wood, Tile
- Heating
- Electric
- Laundry
- Laundry Closet
- Views
- Bay, City Lights
- Possession
- Close Of Escrow
- Architectural Style
- Contemporary, Modern/High Tech
- Special Listing Conditions
- None
- * Fee
- $957
- *Fee includes
- Common Areas, Maintenance Exterior, Maintenance Grounds, Management, Recreation Facility, Security, Trash, and Water
MLS and other Information regarding properties for sale as shown in Theo have been obtained from various sources such as sellers, public records, agents and other third parties. This information may relate to the condition of the property, permitted or unpermitted uses, zoning, square footage, lot size/acreage or other matters affecting value or desirability. Unless otherwise indicated in writing, neither brokers, agents nor Theo have verified, or will verify, such information. If any such information is important to buyer in determining whether to buy, the price to pay or intended use of the property, buyer is urged to conduct their own investigation with qualified professionals, satisfy themselves with respect to that information, and to rely solely on the results of that investigation.
School data provided by GreatSchools. School service boundaries are intended to be used as reference only. To verify enrollment eligibility for a property, contact the school directly.
