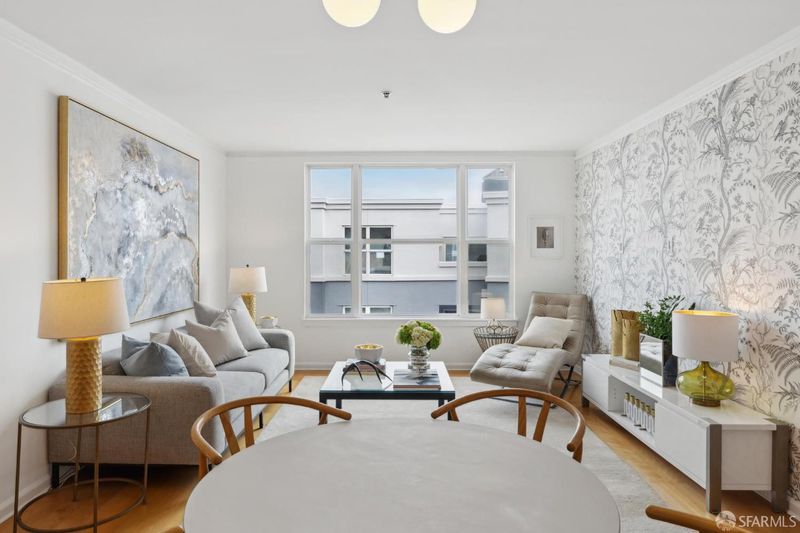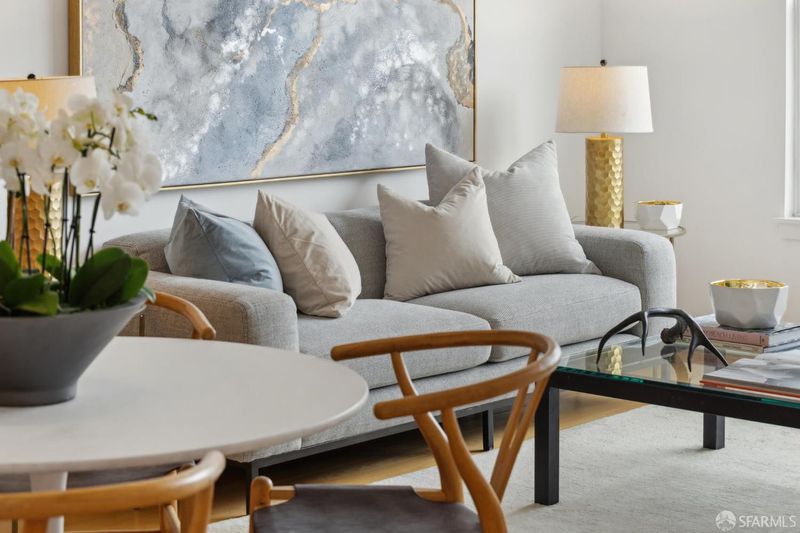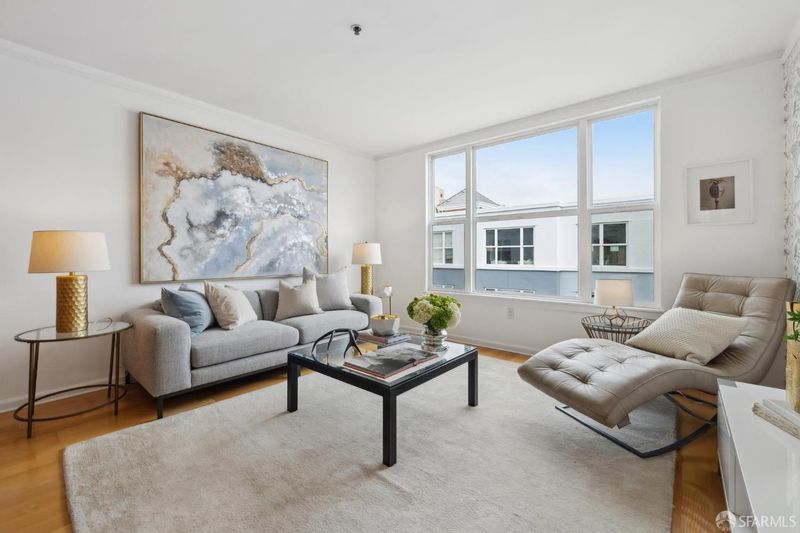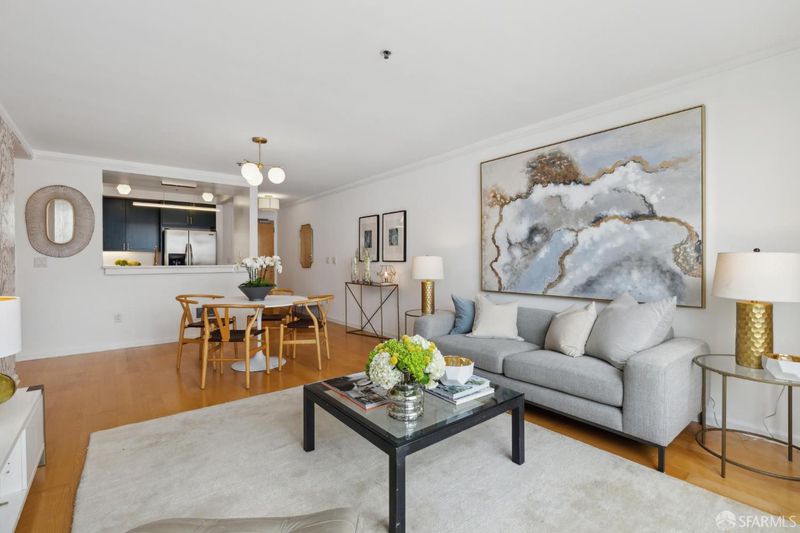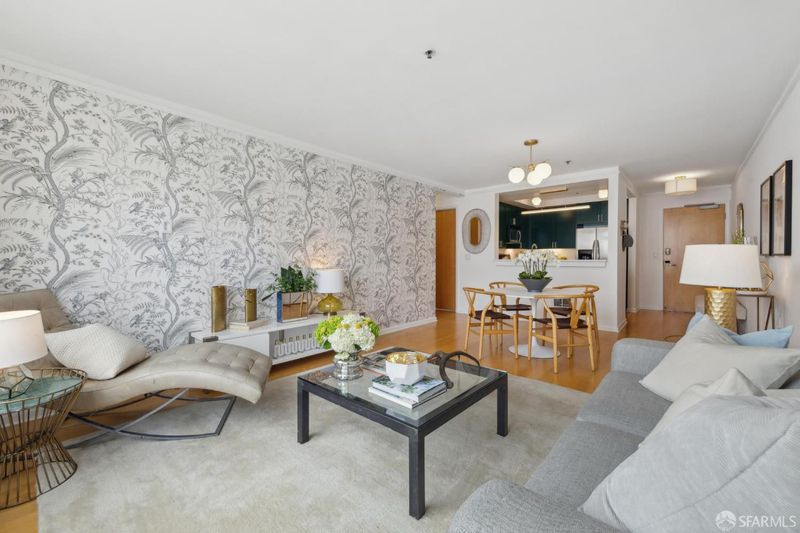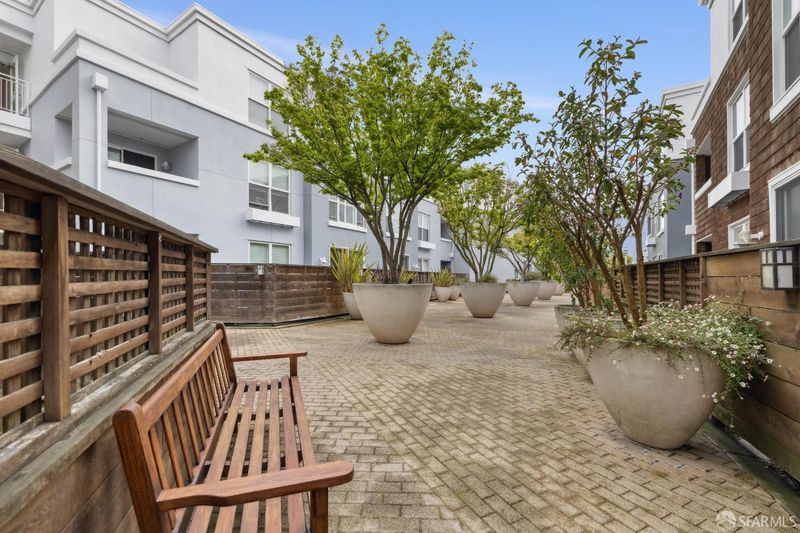 Price Increased
Price Increased
$998,000
1,015
SQ FT
$983
SQ/FT
2001 McAllister St, #310
@ Masonic - 6 - North Panhandle, San Francisco
- 2 Bed
- 2 Bath
- 2 Park
- 1,015 sqft
- San Francisco
-

-
Sun Apr 20, 2:00 pm - 4:00 pm
Beautifully updated 2 Bed 2 Ba condo with 2 deeded parking spaces! Must see in the VIBRANT and HOT NOPA district!
Welcome to Residence #310 at The Village at Petrini Place, a bright and spacious 2-bedroom, 2-bath condo in the heart of NOPA. This rare top-floor unit features an open floor plan with a sleek kitchen, stainless steel appliances, and Caesarstone countertops. Designer paint accents the kitchen and bathrooms, while stunning designer wallpaper in the living room and primary bedroom adds a touch of elegance and character to the space. The living and dining areas are filled with natural light, creating a warm and inviting atmosphere for both relaxation and entertaining. The oversized primary suite boasts a walk-in closet, dual vanities in the en-suite bath, and access to a private patio ideal for enjoying your morning coffee. The second bedroom and full guest bath provide additional comfort, and an in-unit washer and dryer offer added convenience. The unit also includes two secured parking spaces, offering extra convenience in the city. Building amenities include a fitness center, package/mail room, bike storage, on site manager, evening security and a community room. With a Walk Score of 96 and a Bike Score of 93, you're just steps from Golden Gate Park, the Divisadero Corridor, USF, UCSF, and more. This stylish condo offers the best of city living in a prime location
- Days on Market
- 2 days
- Current Status
- Active
- Original Price
- $989,000
- List Price
- $998,000
- On Market Date
- Apr 18, 2025
- Property Type
- Condominium
- District
- 6 - North Panhandle
- Zip Code
- 94118
- MLS ID
- 425022099
- APN
- 1175-141
- Year Built
- 2002
- Stories in Building
- 0
- Number of Units
- 134
- Possession
- Close Of Escrow
- Data Source
- SFAR
- Origin MLS System
San Francisco Day School
Private K-8 Elementary, Coed
Students: 352 Distance: 0.1mi
Wallenberg (Raoul) Traditional High School
Public 9-12 Secondary
Students: 626 Distance: 0.3mi
New Traditions Elementary School
Public K-5 Elementary
Students: 246 Distance: 0.3mi
Discovery Center School
Private PK-12 Coed
Students: 18 Distance: 0.3mi
Urban School Of San Francisco
Private 9-12 Secondary, Coed
Students: 378 Distance: 0.4mi
Chinese Immersion School At Deavila
Public K-5 Coed
Students: 387 Distance: 0.5mi
- Bed
- 2
- Bath
- 2
- Parking
- 2
- Attached, Garage Door Opener, Interior Access
- SQ FT
- 1,015
- SQ FT Source
- Unavailable
- Lot SQ FT
- 98,109.0
- Lot Acres
- 2.2523 Acres
- Kitchen
- Stone Counter
- Dining Room
- Dining/Family Combo
- Exterior Details
- Balcony
- Flooring
- Carpet, Tile, Wood
- Foundation
- Concrete, Concrete Perimeter, Raised
- Laundry
- Dryer Included, Inside Area, Inside Room, Laundry Closet, Washer Included, Washer/Dryer Stacked Included
- Possession
- Close Of Escrow
- Architectural Style
- Contemporary
- Special Listing Conditions
- None
- * Fee
- $1,151
- Name
- The Village at Petrini Place
- *Fee includes
- Common Areas, Elevator, Insurance on Structure, Maintenance Exterior, Maintenance Grounds, Management, Recreation Facility, Roof, Security, Sewer, Trash, Water, and Other
MLS and other Information regarding properties for sale as shown in Theo have been obtained from various sources such as sellers, public records, agents and other third parties. This information may relate to the condition of the property, permitted or unpermitted uses, zoning, square footage, lot size/acreage or other matters affecting value or desirability. Unless otherwise indicated in writing, neither brokers, agents nor Theo have verified, or will verify, such information. If any such information is important to buyer in determining whether to buy, the price to pay or intended use of the property, buyer is urged to conduct their own investigation with qualified professionals, satisfy themselves with respect to that information, and to rely solely on the results of that investigation.
School data provided by GreatSchools. School service boundaries are intended to be used as reference only. To verify enrollment eligibility for a property, contact the school directly.

