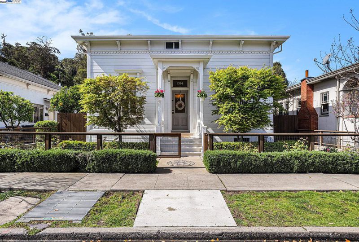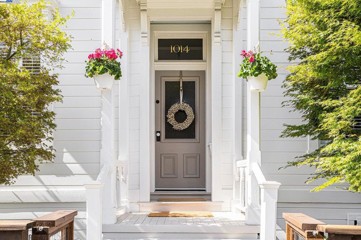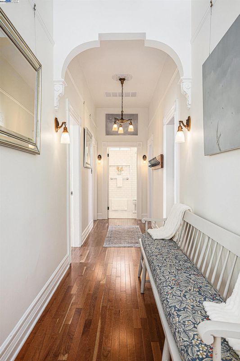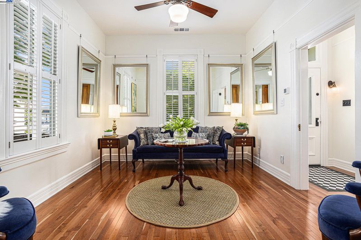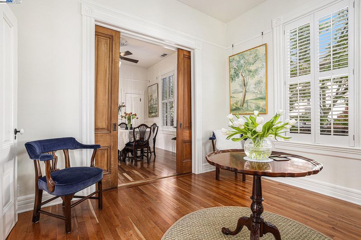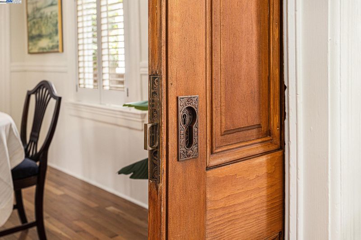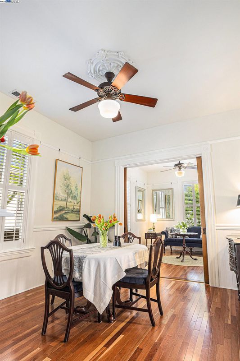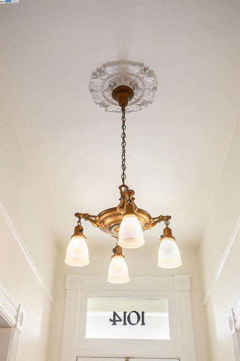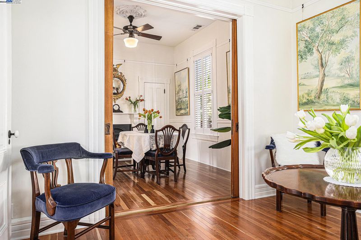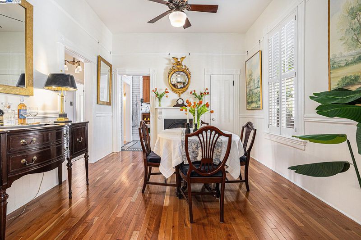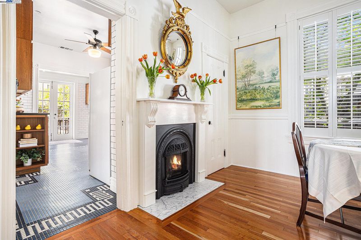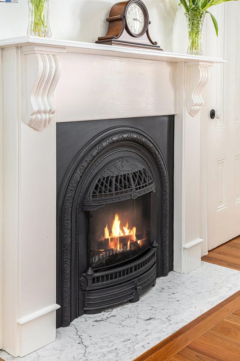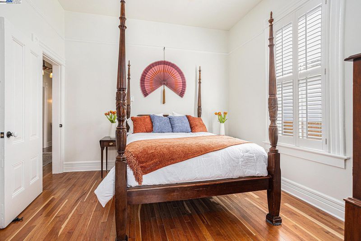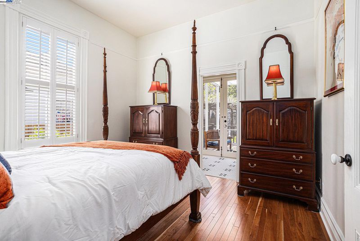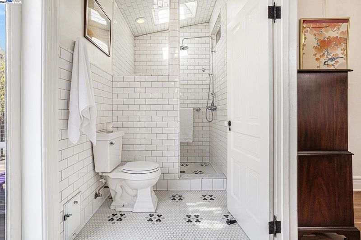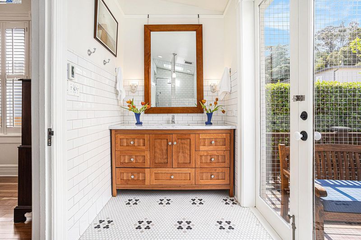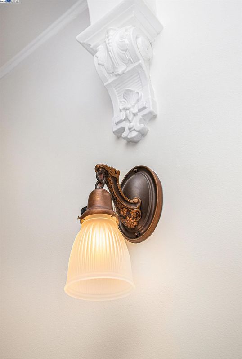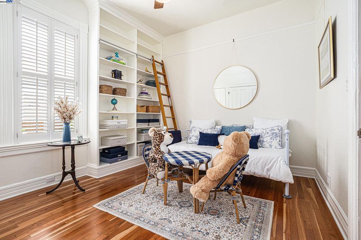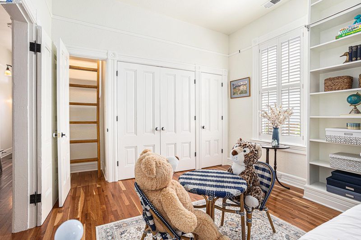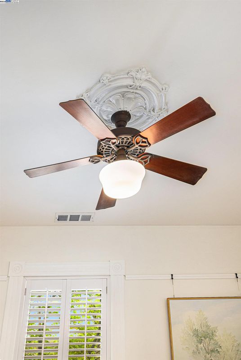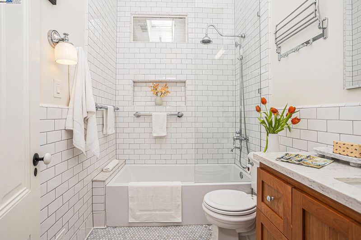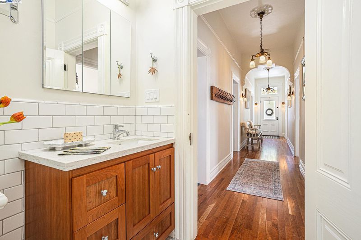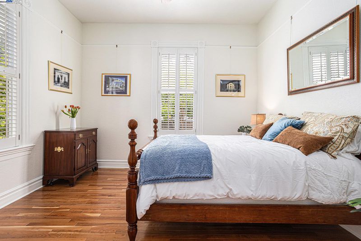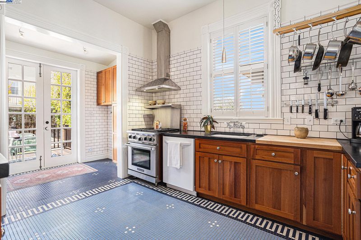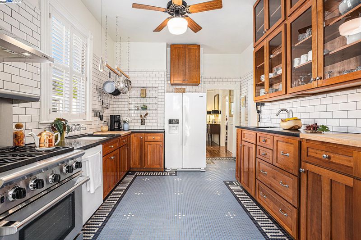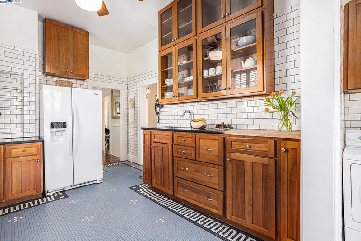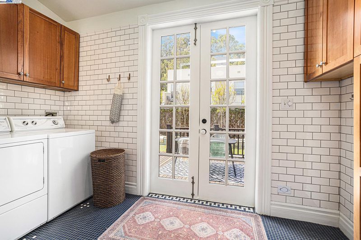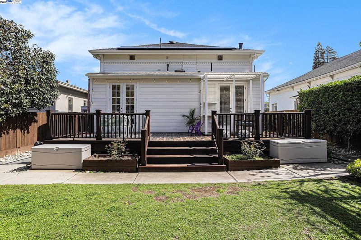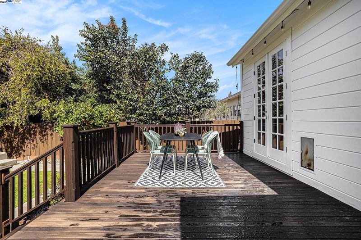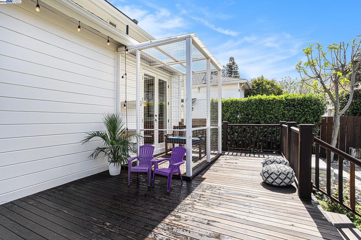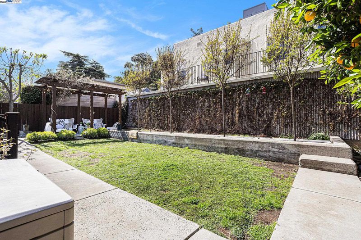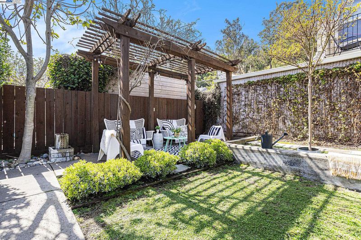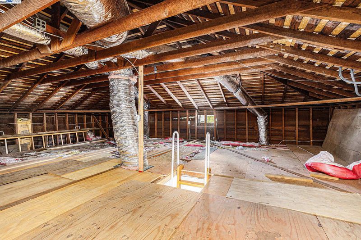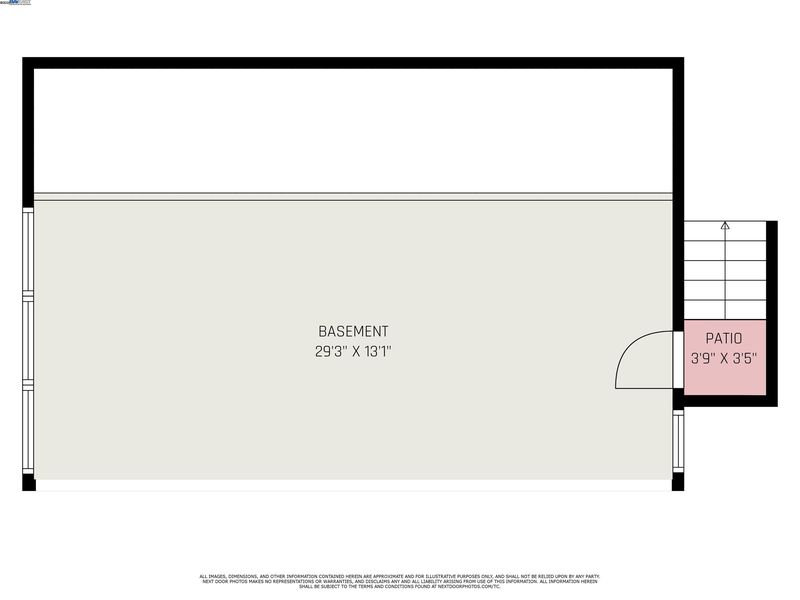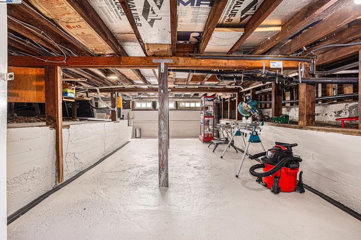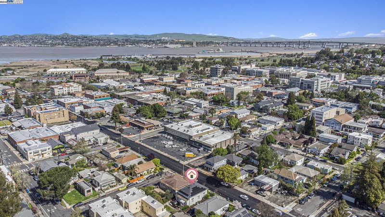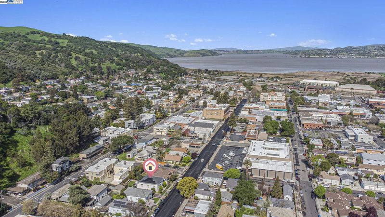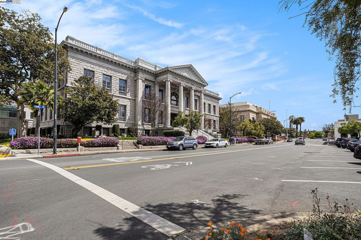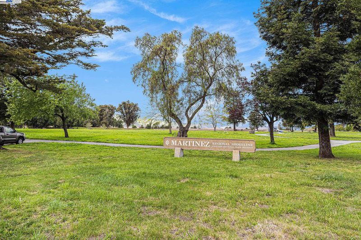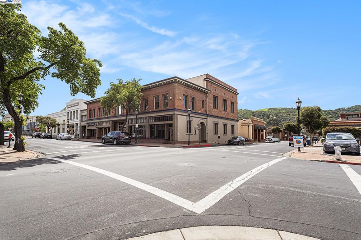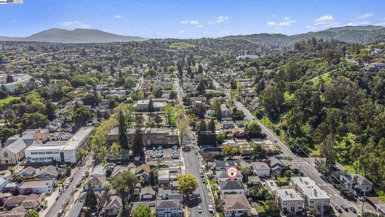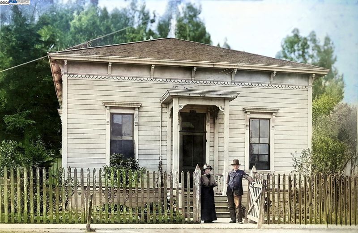
$795,000
1,462
SQ FT
$544
SQ/FT
1014 Alhambra Ave
@ Masonic St. - Downtown Martine, Martinez
- 3 Bed
- 2 Bath
- 0 Park
- 1,462 sqft
- Martinez
-

-
Sun Apr 6, 12:00 pm - 2:00 pm
.
-
Sun Apr 13, 12:00 pm - 2:00 pm
.
Step into the charm of 1014 Alhambra Avenue, a meticulously restored 1870 Italianate gem in historic downtown Martinez. This elegant home blends modern comforts with timeless charm, featuring 3 bedrooms, 2 bathrooms, and 1,462 sq. ft. of living space on a 4,600 sq. ft. lot, blending classic architectural details with thoughtfully curated modern upgrades. A long hallway with high ceilings, a stunning archway, restored light fixtures, and cherry wood floors leads to the inviting living room, filled with natural light and period details like an original pocket door and picture rails. The formal dining room, with a gas fireplace and views of Japanese Maple trees, connects seamlessly to the chef’s kitchen, which opens to the tranquil rear deck and yard. The primary en-suite bedroom offers a peaceful retreat with garden views. Outside, the lush backyard features drought-resistant landscaping, citrus trees, roses, wisteria, and a Panache Tiger fig tree. Modern upgrades include owned solar, HVAC, French drains, chef's kitchen with high-end appliances, custom cabinetry, and soapstone countertops, Bonus spaces include a partially finished attic and a basement/crawl space. Ideally located near restaurants, shops, Amtrak, BART, hiking trails, schools, and more!
- Current Status
- New
- Original Price
- $795,000
- List Price
- $795,000
- On Market Date
- Apr 3, 2025
- Property Type
- Detached
- D/N/S
- Downtown Martine
- Zip Code
- 94553
- MLS ID
- 41091950
- APN
- 3723710111
- Year Built
- 1870
- Stories in Building
- 1
- Possession
- COE
- Data Source
- MAXEBRDI
- Origin MLS System
- BAY EAST
St. Catherine of Siena School
Private K-8 Elementary, Religious, Coed
Students: 166 Distance: 0.1mi
Vicente Martinez High School
Public 9-12 Continuation
Students: 75 Distance: 0.2mi
Martinez Junior High School
Public 6-8 Middle
Students: 966 Distance: 0.3mi
Alhambra Senior High School
Public 9-12 Secondary
Students: 1232 Distance: 0.8mi
Briones (Alternative) School
Public K-12 Alternative
Students: 63 Distance: 1.0mi
Martinez Adult High
Public n/a Adult Education
Students: NA Distance: 1.0mi
- Bed
- 3
- Bath
- 2
- Parking
- 0
- None, No Garage
- SQ FT
- 1,462
- SQ FT Source
- Public Records
- Lot SQ FT
- 4,600.0
- Lot Acres
- 0.11 Acres
- Pool Info
- None
- Kitchen
- Dishwasher, Disposal, Gas Range, Plumbed For Ice Maker, Microwave, Range, Refrigerator, Self Cleaning Oven, Dryer, Washer, ENERGY STAR Qualified Appliances, Insulated Water Heater, Counter - Stone, Garbage Disposal, Gas Range/Cooktop, Ice Maker Hookup, Range/Oven Built-in, Self-Cleaning Oven, Updated Kitchen, Other
- Cooling
- Ceiling Fan(s), Zoned, Whole House Fan, Heat Pump, ENERGY STAR Qualified Equipment
- Disclosures
- Nat Hazard Disclosure, Disclosure Package Avail
- Entry Level
- Exterior Details
- Backyard, Garden, Back Yard, Front Yard, Garden/Play, Sprinklers Automatic, Sprinklers Back, Sprinklers Front, Sprinklers Side, Yard Space
- Flooring
- Hardwood, Tile
- Foundation
- Fire Place
- Dining Room, Insert, Gas, Metal
- Heating
- Zoned, Heat Pump, Solar, Fireplace Insert
- Laundry
- 220 Volt Outlet, Dryer, Gas Dryer Hookup, Washer, In Kitchen
- Main Level
- 3 Bedrooms, 2 Baths, Primary Bedrm Suite - 1, Laundry Facility, Other, Main Entry
- Views
- Hills, Other
- Possession
- COE
- Basement
- Partial
- Architectural Style
- Victorian
- Non-Master Bathroom Includes
- Shower Over Tub, Solid Surface, Tile, Tub, Updated Baths, Other, Stone, Window
- Construction Status
- Existing
- Additional Miscellaneous Features
- Backyard, Garden, Back Yard, Front Yard, Garden/Play, Sprinklers Automatic, Sprinklers Back, Sprinklers Front, Sprinklers Side, Yard Space
- Location
- Level, Regular, Front Yard, Landscape Front, Private, Landscape Back
- Pets
- Yes
- Roof
- Composition Shingles
- Water and Sewer
- Public, Water District
- Fee
- Unavailable
MLS and other Information regarding properties for sale as shown in Theo have been obtained from various sources such as sellers, public records, agents and other third parties. This information may relate to the condition of the property, permitted or unpermitted uses, zoning, square footage, lot size/acreage or other matters affecting value or desirability. Unless otherwise indicated in writing, neither brokers, agents nor Theo have verified, or will verify, such information. If any such information is important to buyer in determining whether to buy, the price to pay or intended use of the property, buyer is urged to conduct their own investigation with qualified professionals, satisfy themselves with respect to that information, and to rely solely on the results of that investigation.
School data provided by GreatSchools. School service boundaries are intended to be used as reference only. To verify enrollment eligibility for a property, contact the school directly.
