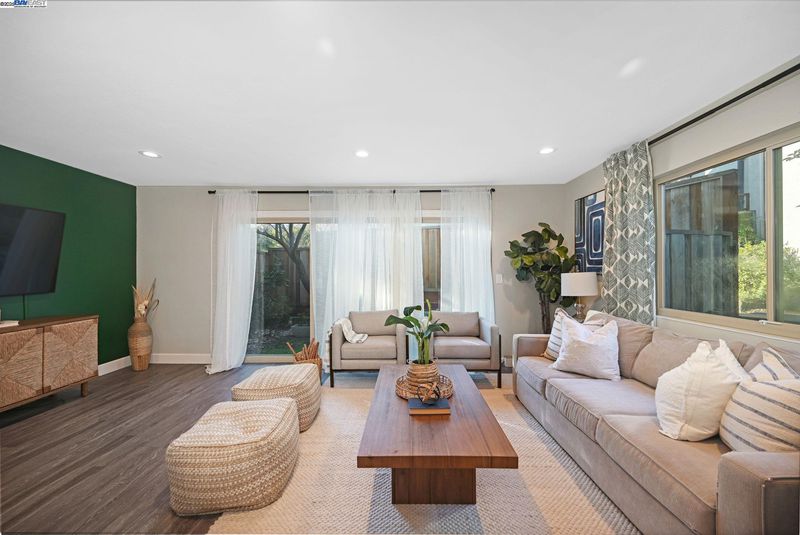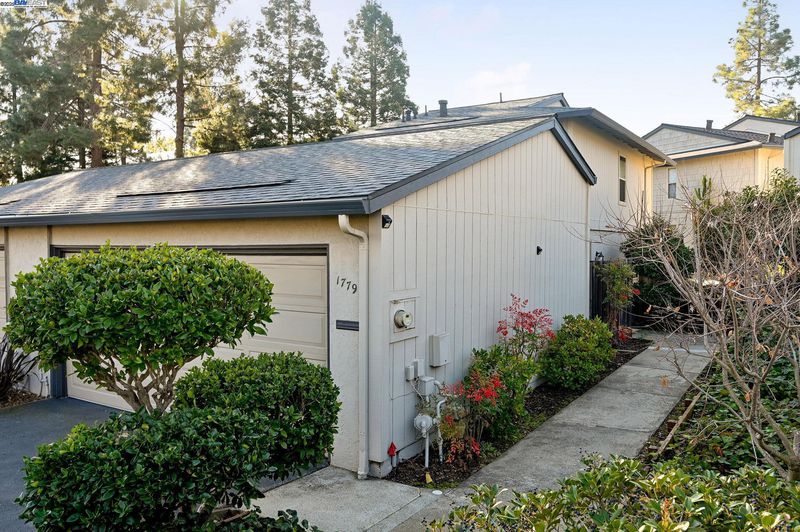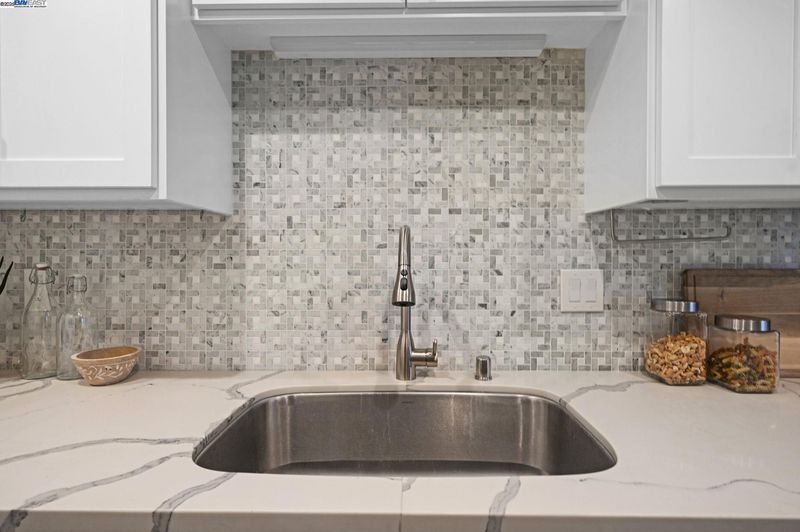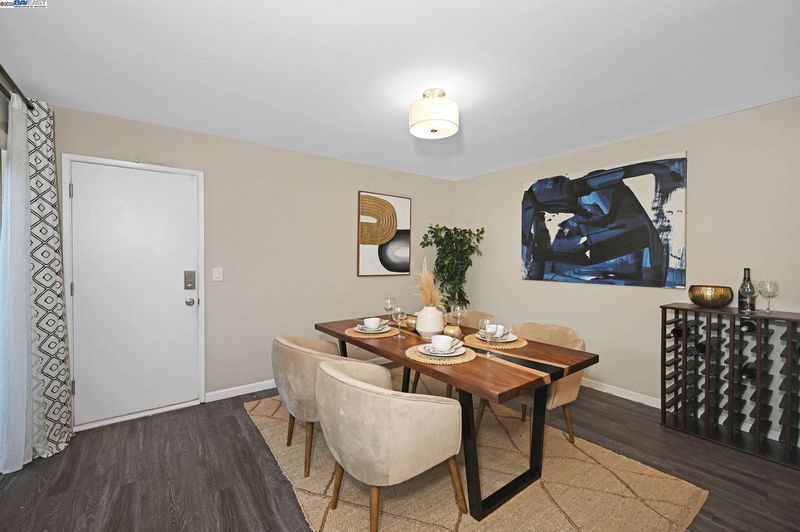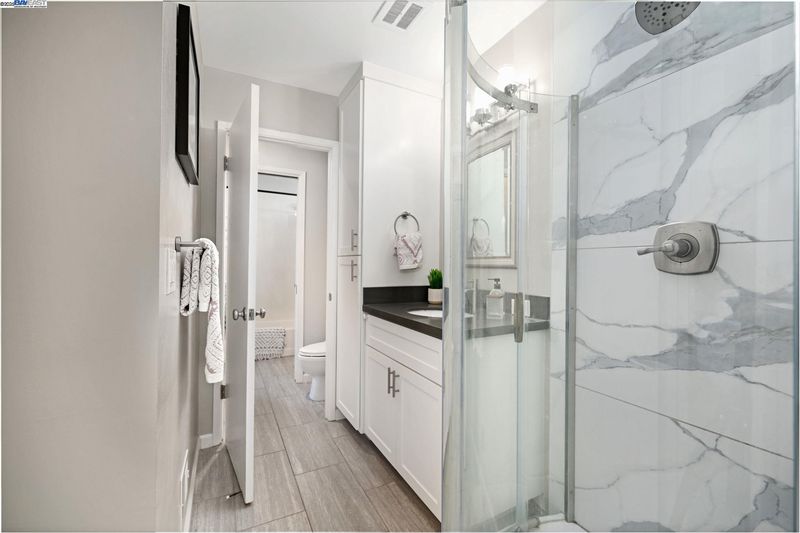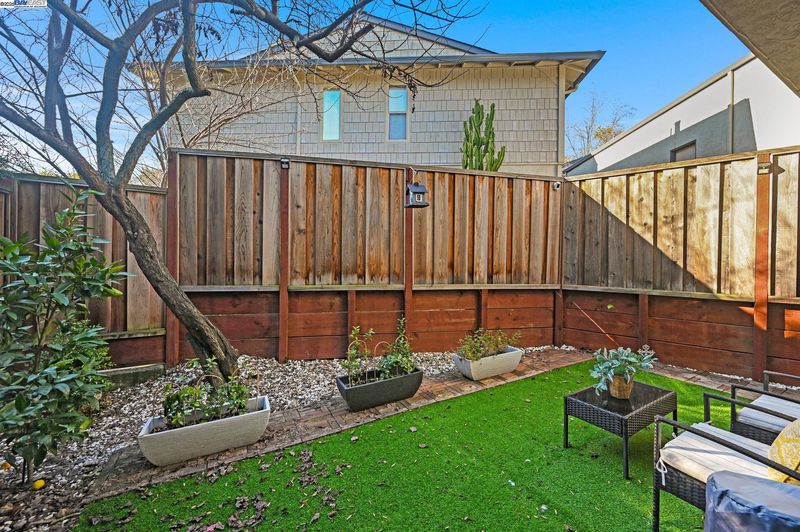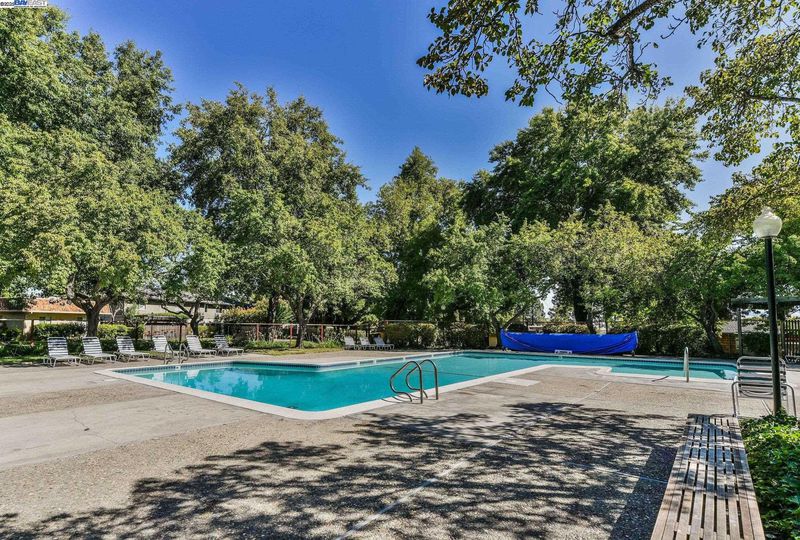
$749,000
1,339
SQ FT
$559
SQ/FT
1779 Holland Dr
@ Pleasant Hill Rd - Sky West, Walnut Creek
- 2 Bed
- 2 Bath
- 2 Park
- 1,339 sqft
- Walnut Creek
-

Welcome to this charming end-unit townhome, featuring 2 bedrooms, 2.5 bathrooms, and an attached garage. Perfectly designed for comfort and convenience, this home is full of natural light, thanks to its desirable corner location. The updated kitchen is a standout, boasting LED lighting, sleek quartz countertops, and stainless steel appliances, making meal prep both stylish and efficient. The dining room opens to a private side patio with low-maintenance turf grass, perfect for outdoor dining or relaxing in the fresh air. A second rear patio extends off the living room, providing additional private outdoor space. Inside, you'll find modern touches throughout, with a mix of laminate and carpet flooring for both style and comfort. The layout offers a seamless flow between the living spaces, making it easy to entertain or simply unwind at home. With an attached garage for secure parking and storage, plus its prime location just minutes from major freeways, BART, shopping, and restaurants, this home combines contemporary living with ultimate convenience. Don’t miss this opportunity to own a beautifully updated townhome in a prime location!
- Current Status
- Pending
- Original Price
- $749,000
- List Price
- $749,000
- On Market Date
- Jan 12, 2025
- Contract Date
- Jan 30, 2025
- Property Type
- Townhouse
- D/N/S
- Sky West
- Zip Code
- 94597
- MLS ID
- 41082187
- APN
- 1692120353
- Year Built
- 1972
- Stories in Building
- 2
- Possession
- Negotiable
- Data Source
- MAXEBRDI
- Origin MLS System
- BAY EAST
Contra Costa Christian Schools
Private PK-12 Combined Elementary And Secondary, Religious, Coed
Students: 300 Distance: 0.8mi
Springhill Elementary School
Public K-5 Elementary
Students: 454 Distance: 1.0mi
Pleasant Hill Elementary School
Public K-5 Elementary
Students: 618 Distance: 1.1mi
Acalanes High School
Public 9-12 Secondary
Students: 1335 Distance: 1.2mi
Stars School
Private n/a Special Education, Combined Elementary And Secondary, Coed
Students: NA Distance: 1.3mi
Walnut Creek Christian Academy
Private PK-8 Elementary, Religious, Coed
Students: 270 Distance: 1.4mi
- Bed
- 2
- Bath
- 2
- Parking
- 2
- Attached
- SQ FT
- 1,339
- SQ FT Source
- Public Records
- Lot SQ FT
- 1,029.0
- Lot Acres
- 0.02 Acres
- Pool Info
- None, Community
- Kitchen
- Dishwasher, Electric Range, Disposal, Microwave, Refrigerator, Counter - Stone, Electric Range/Cooktop, Garbage Disposal, Updated Kitchen
- Cooling
- Ceiling Fan(s), Central Air
- Disclosures
- Nat Hazard Disclosure, Disclosure Package Avail
- Entry Level
- 1
- Exterior Details
- Back Yard
- Flooring
- Laminate, Carpet
- Foundation
- Fire Place
- None
- Heating
- Forced Air
- Laundry
- Dryer, Washer
- Main Level
- 0.5 Bath, Laundry Facility, Main Entry
- Possession
- Negotiable
- Architectural Style
- Contemporary
- Construction Status
- Existing
- Additional Miscellaneous Features
- Back Yard
- Location
- Corner Lot
- Roof
- Composition
- Water and Sewer
- Public
- Fee
- $640
MLS and other Information regarding properties for sale as shown in Theo have been obtained from various sources such as sellers, public records, agents and other third parties. This information may relate to the condition of the property, permitted or unpermitted uses, zoning, square footage, lot size/acreage or other matters affecting value or desirability. Unless otherwise indicated in writing, neither brokers, agents nor Theo have verified, or will verify, such information. If any such information is important to buyer in determining whether to buy, the price to pay or intended use of the property, buyer is urged to conduct their own investigation with qualified professionals, satisfy themselves with respect to that information, and to rely solely on the results of that investigation.
School data provided by GreatSchools. School service boundaries are intended to be used as reference only. To verify enrollment eligibility for a property, contact the school directly.
