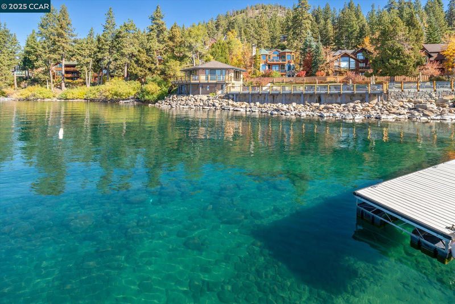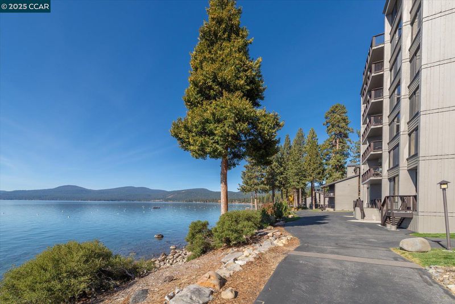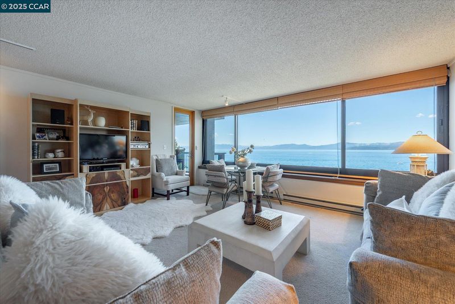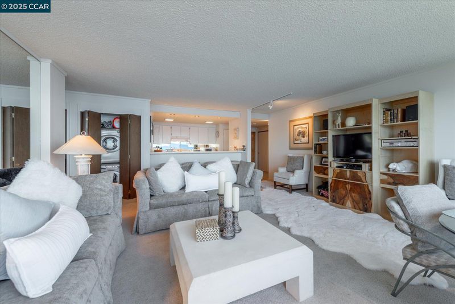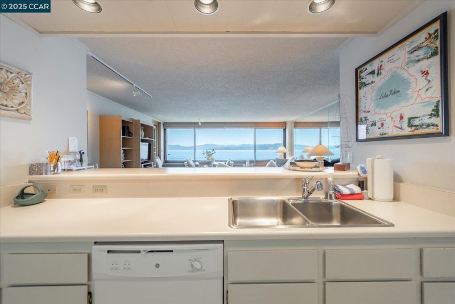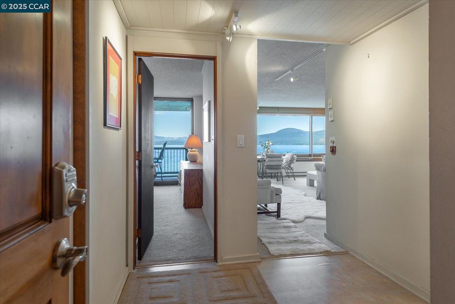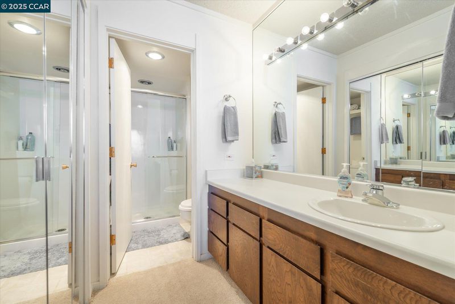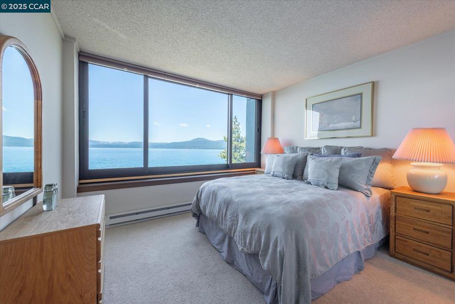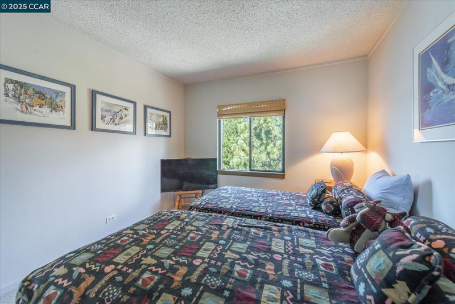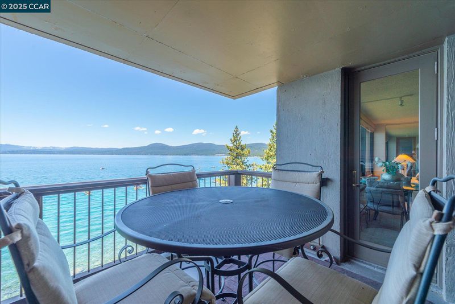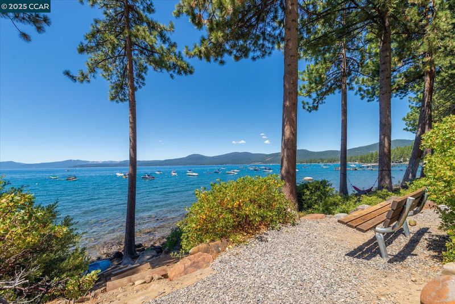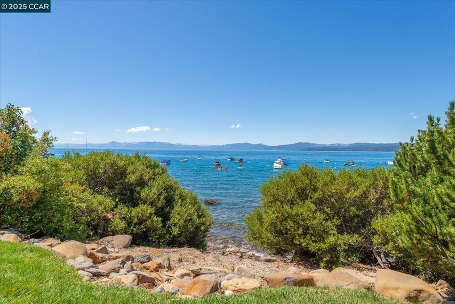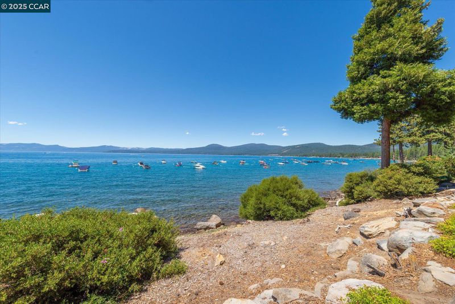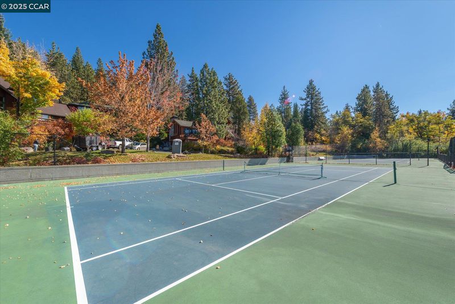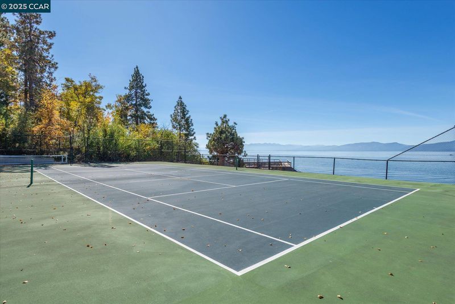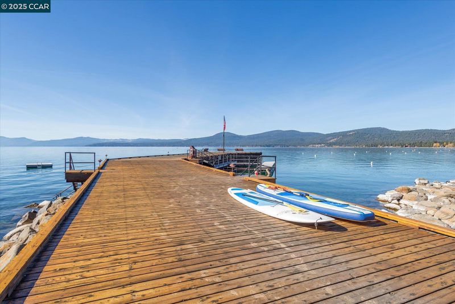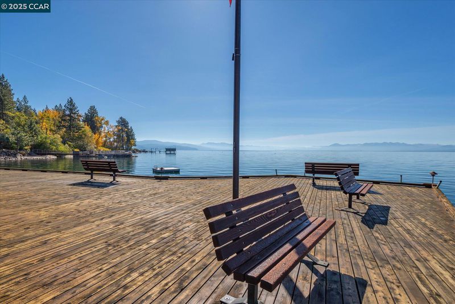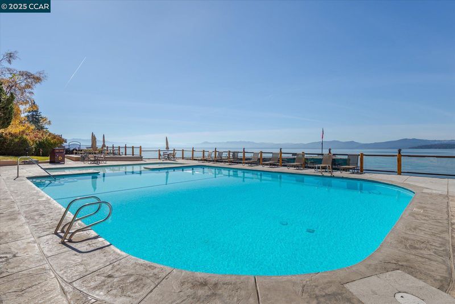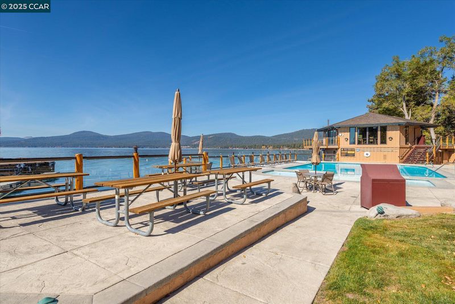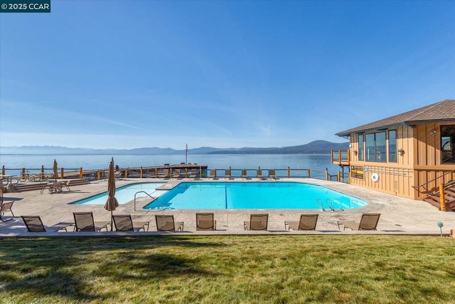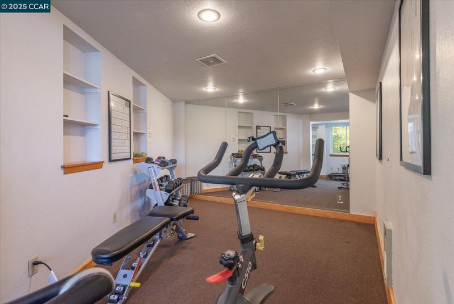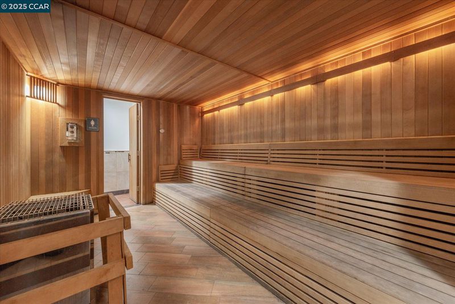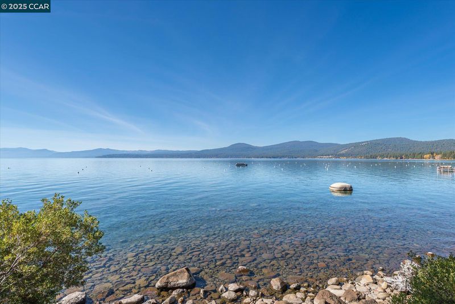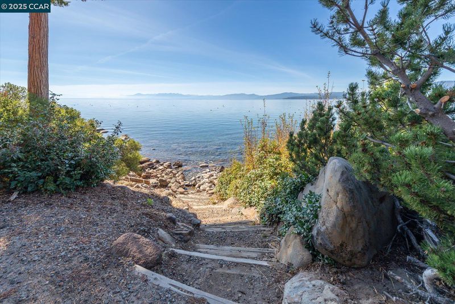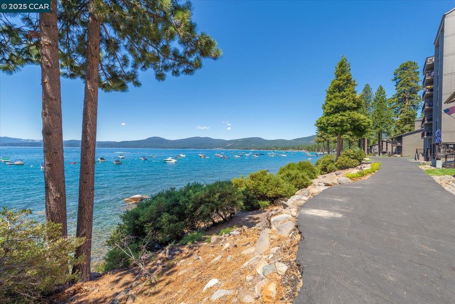
$1,850,000
1,325
SQ FT
$1,396
SQ/FT
9200 Brockway Springs Dr, #68
@ Chipmunk - Not Listed, Kings Beach
- 3 Bed
- 2 Bath
- 0 Park
- 1,325 sqft
- Kings Beach
-

-
Sat Aug 2, 11:00 am - 1:00 pm
Step into jaw-dropping panoramic views of Lake Tahoe from the 6th floor of the Tower at Brockway Springs. Located in this exclusive gated community this 3 bed, 2 bath condo offers the ultimate in Tahoe luxury—hot spring-fed pool, pier, tennis, clubhouse, and more. First time on the market in 25 years! Gated access—call/text for entry. Don’t miss this rare lakefront gem!
Spectacular Lakefront Condo in Gated Brockway Springs Welcome to one of the most coveted lakefront residences on the North Shore. Perched on the 6th floor of the iconic Tower at Brockway Springs, this 3-bedroom, 2-bath condo offers unobstructed, panoramic views of Lake Tahoe from every room. With 1,325 square feet of thoughtfully designed living space, this rare offering is being sold turn-key—ready for you to enjoy the ultimate Tahoe lifestyle from day one. Offered for the first time in 25 years, this legacy property sits within a private, gated community featuring resort-style amenities: a hot spring-fed lakefront pool, spa, pier, buoys, tennis and pickleball courts, gym, sauna, and clubhouse. Step outside to the lake, or relax indoors and take in the breathtaking sunsets over the water. Whether you're seeking a serene retreat or a basecamp for adventure, Unit 68 at Brockway Springs is a once-in-a-generation opportunity in a highly desirable location.
- Current Status
- New
- Original Price
- $1,850,000
- List Price
- $1,850,000
- On Market Date
- Jul 31, 2025
- Property Type
- Condominium
- D/N/S
- Not Listed
- Zip Code
- 96143
- MLS ID
- 41106687
- APN
- 090400025000
- Year Built
- 1971
- Stories in Building
- 1
- Possession
- Close Of Escrow
- Data Source
- MAXEBRDI
- Origin MLS System
- CONTRA COSTA
Kings Beach Elementary School
Public K-4 Elementary
Students: 350 Distance: 1.0mi
Kings Beach Parents' Co-Op Pre-Elementary
Private K
Students: NA Distance: 1.0mi
Tahoe Expedition Academy
Private K-12 Coed
Students: 225 Distance: 1.8mi
Ischool
Private 2-12
Students: 7 Distance: 1.9mi
North Tahoe School
Public 5-8 Middle
Students: 494 Distance: 6.1mi
North Tahoe High School
Public 9-12 Secondary, Coed
Students: 428 Distance: 6.1mi
- Bed
- 3
- Bath
- 2
- Parking
- 0
- Parking Spaces, Parking Lot
- SQ FT
- 1,325
- SQ FT Source
- Assessor Agent-Fill
- Lot SQ FT
- 1,304.0
- Lot Acres
- 0.0299 Acres
- Pool Info
- Other, See Remarks, Community
- Kitchen
- Electric Range, Microwave, Refrigerator, Dryer, Washer, Breakfast Bar, Electric Range/Cooktop, Disposal
- Cooling
- None
- Disclosures
- Disclosure Package Avail
- Entry Level
- 6
- Exterior Details
- No Yard
- Flooring
- Laminate, Carpet
- Foundation
- Fire Place
- None
- Heating
- Baseboard
- Laundry
- Dryer, Laundry Closet, Washer, In Unit, Stacked Only
- Main Level
- 3 Bedrooms, 2 Baths
- Views
- Lake
- Possession
- Close Of Escrow
- Architectural Style
- Other
- Non-Master Bathroom Includes
- Shower Over Tub
- Construction Status
- Existing
- Additional Miscellaneous Features
- No Yard
- Pets
- Yes
- Roof
- Cement
- Water and Sewer
- Public
- Fee
- $2,076
MLS and other Information regarding properties for sale as shown in Theo have been obtained from various sources such as sellers, public records, agents and other third parties. This information may relate to the condition of the property, permitted or unpermitted uses, zoning, square footage, lot size/acreage or other matters affecting value or desirability. Unless otherwise indicated in writing, neither brokers, agents nor Theo have verified, or will verify, such information. If any such information is important to buyer in determining whether to buy, the price to pay or intended use of the property, buyer is urged to conduct their own investigation with qualified professionals, satisfy themselves with respect to that information, and to rely solely on the results of that investigation.
School data provided by GreatSchools. School service boundaries are intended to be used as reference only. To verify enrollment eligibility for a property, contact the school directly.
