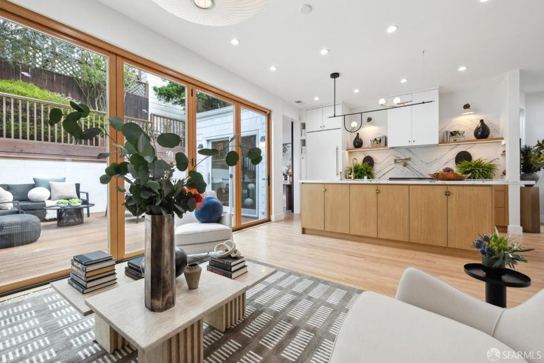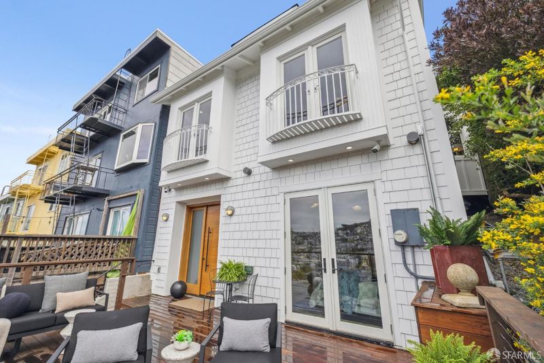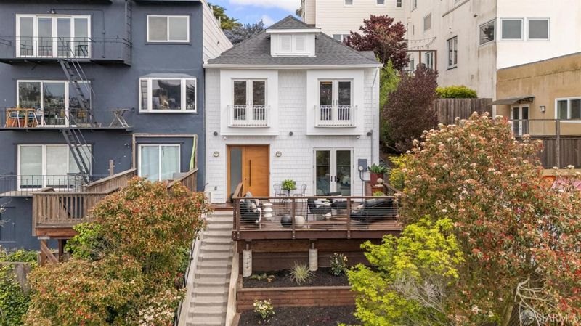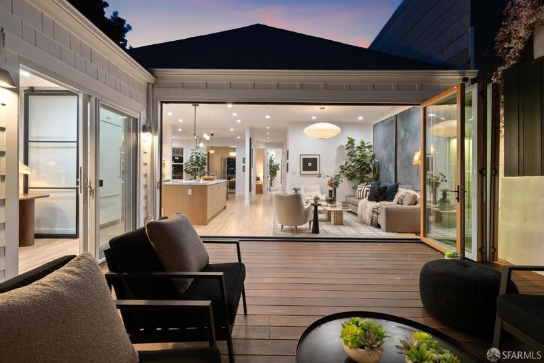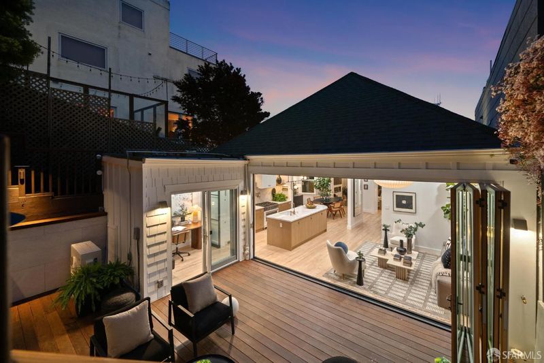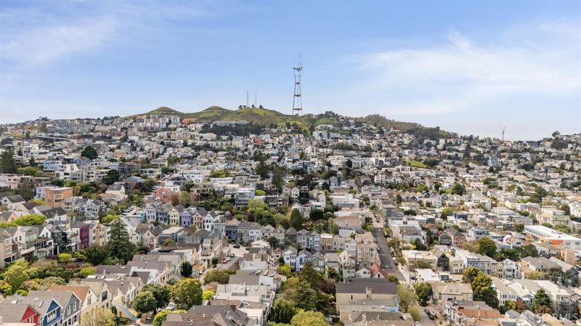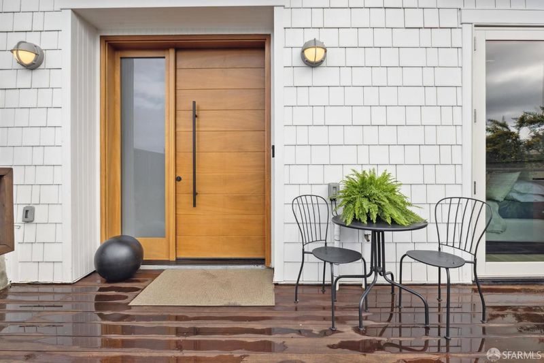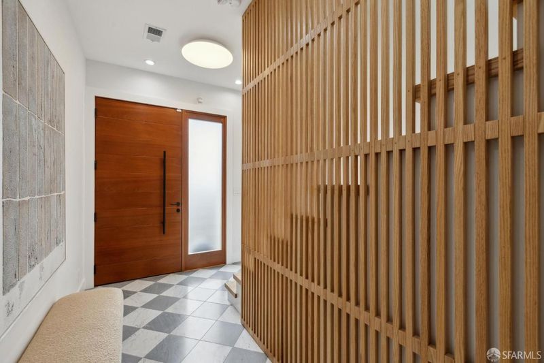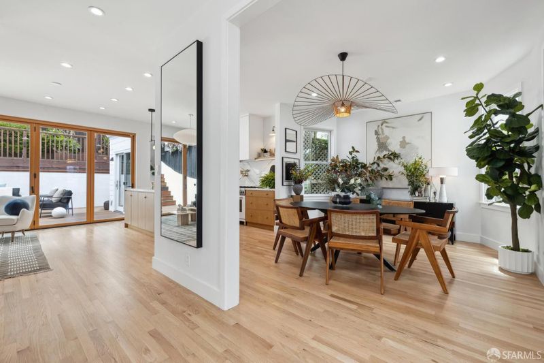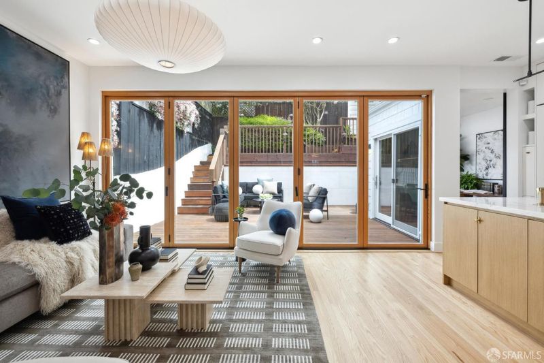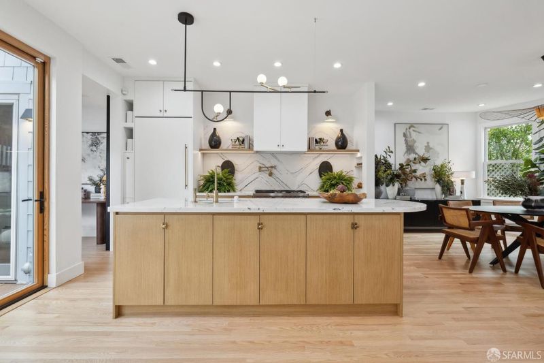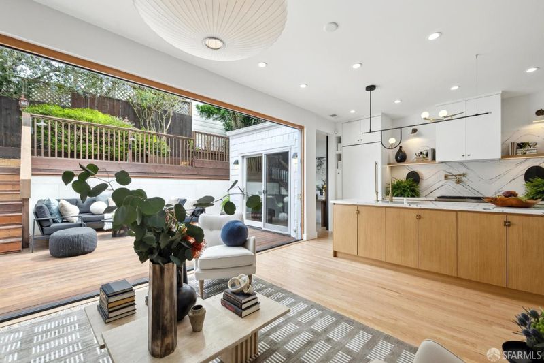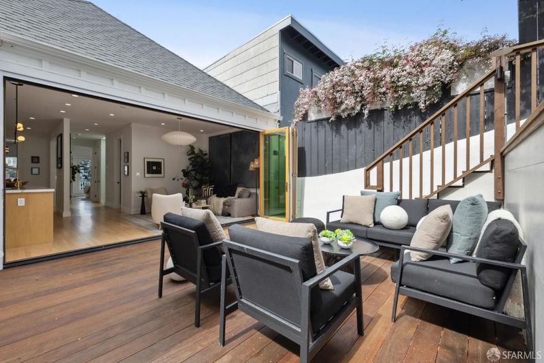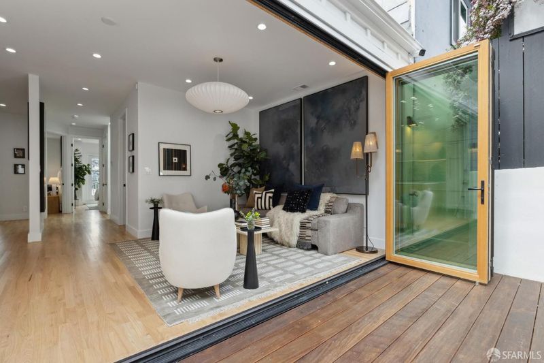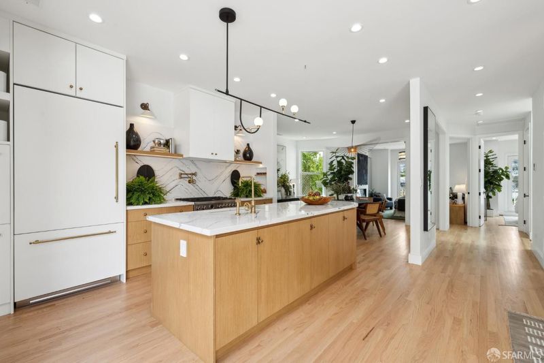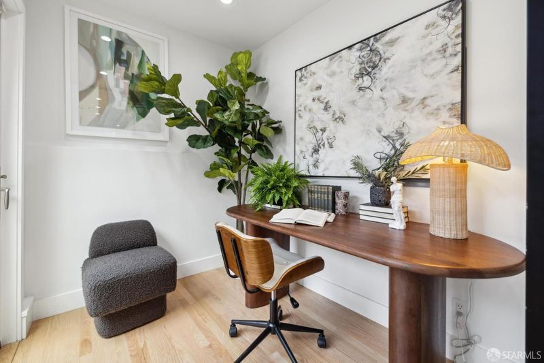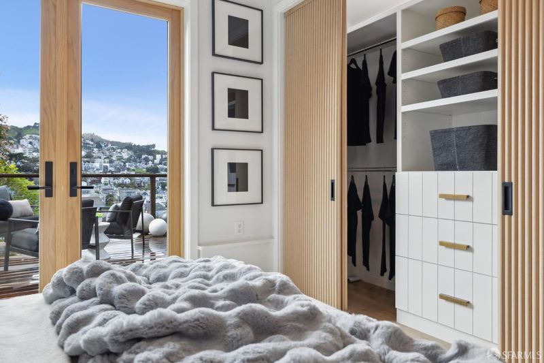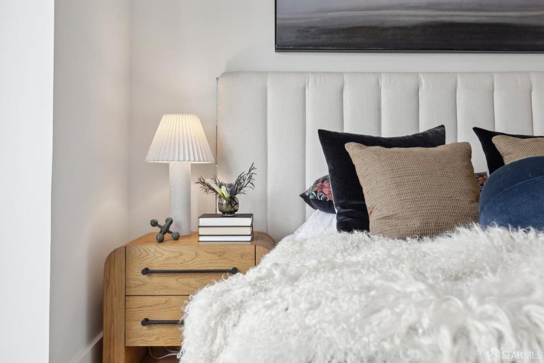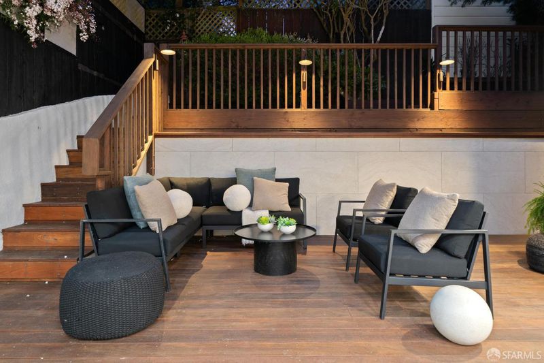
$2,895,000
1,769
SQ FT
$1,637
SQ/FT
731 Noe St
@ 20th - 5 - Eureka Valley/Dolore, San Francisco
- 3 Bed
- 2 Bath
- 0 Park
- 1,769 sqft
- San Francisco
-

-
Sun Apr 6, 12:00 pm - 2:00 pm
To-the-studs three year remodel! Imported fixtures and finishes throughout. Fabulous panoramic views from both levels. Floor to ceiling doors to reveal an indoor / outdoor lifestyle with rear yard. A/C!
A Reimagined Designer's Gem w/ Spectacular Views! Discover the ultimate blend of luxury & style; a 3-yr remodel has transformed this home into an exquisite masterpiece. Enjoy panoramic vistas from both lvls of this stunning home that has been cleverly designed w/ the finest custom finishes sourced from Italy, France & Japan. Imported fixtures, gorgeous flooring & striking lighting elevate the spaces, while 17' sliding bi-fold doors bring the indoors out, creating a seamless flow for an unparalleled indoor/outdoor lifestyle. Enjoy the home's backyard, or relax out front on a spacious walkout deck & enjoy breathtaking sunset views. The kitchen features custom solid maple Canadian cabinets w/ hardware by Jean Stoffer Design, along w/ a Waterworks pot filler & kitchen faucet. The Bertazzoni 6-burner gas range & Prof. series 36 fridge, compliment a Miele DW & Bosch microwave drawer, creating the perfect blend of form + function.The baths are nothing short of spectacular, featuring the Agape Lariana bathtub, designed by Patricia Urquiola & crafted in Italy. The stunning white + light grey combo creates a soothing retreat. The prmry bath boasts Biyusai tile from INAX, handmade in Japan, while the 2nd-floor bath is adorned w/Yuki Border tile; a timeless touch.
- Days on Market
- 1 day
- Current Status
- Active
- Original Price
- $2,895,000
- List Price
- $2,895,000
- On Market Date
- Apr 3, 2025
- Property Type
- Single Family Residence
- District
- 5 - Eureka Valley/Dolore
- Zip Code
- 94114
- MLS ID
- 425023758
- APN
- 3604-054
- Year Built
- 1909
- Stories in Building
- 0
- Possession
- Close Of Escrow
- Data Source
- SFAR
- Origin MLS System
Milk (Harvey) Civil Rights Elementary School
Public K-5 Elementary, Coed
Students: 221 Distance: 0.3mi
Eureka Learning Center
Private K Preschool Early Childhood Center, Elementary, Coed
Students: 11 Distance: 0.3mi
Spanish Infusión School
Private K-8
Students: 140 Distance: 0.3mi
Marin Preparatory School
Private K-8 Preschool Early Childhood Center, Elementary, Middle, Coed
Students: 145 Distance: 0.3mi
Edison Charter Academy
Charter K-8 Elementary, Core Knowledge
Students: 730 Distance: 0.4mi
Mission High School
Public 9-12 Secondary
Students: 1099 Distance: 0.4mi
- Bed
- 3
- Bath
- 2
- Double Sinks, Shower Stall(s)
- Parking
- 0
- SQ FT
- 1,769
- SQ FT Source
- Unavailable
- Lot SQ FT
- 2,993.0
- Lot Acres
- 0.0687 Acres
- Kitchen
- Island, Island w/Sink, Stone Counter
- Cooling
- Central
- Flooring
- Wood
- Fire Place
- Gas Log, Gas Starter, Primary Bedroom
- Heating
- Central
- Laundry
- Dryer Included, Inside Room, Washer Included
- Upper Level
- Bedroom(s)
- Main Level
- Dining Room, Family Room, Kitchen, Living Room
- Views
- City Lights, Sutro Tower
- Possession
- Close Of Escrow
- Special Listing Conditions
- None
- Fee
- $0
MLS and other Information regarding properties for sale as shown in Theo have been obtained from various sources such as sellers, public records, agents and other third parties. This information may relate to the condition of the property, permitted or unpermitted uses, zoning, square footage, lot size/acreage or other matters affecting value or desirability. Unless otherwise indicated in writing, neither brokers, agents nor Theo have verified, or will verify, such information. If any such information is important to buyer in determining whether to buy, the price to pay or intended use of the property, buyer is urged to conduct their own investigation with qualified professionals, satisfy themselves with respect to that information, and to rely solely on the results of that investigation.
School data provided by GreatSchools. School service boundaries are intended to be used as reference only. To verify enrollment eligibility for a property, contact the school directly.
