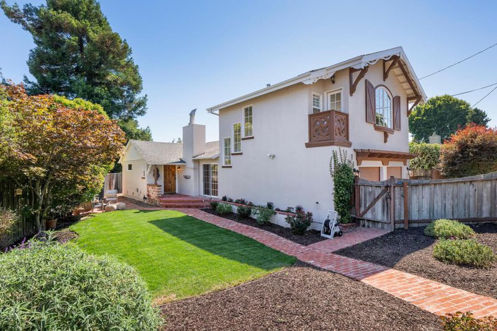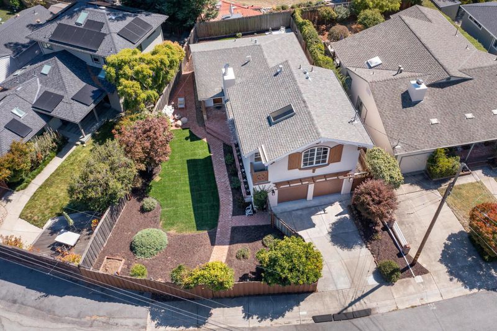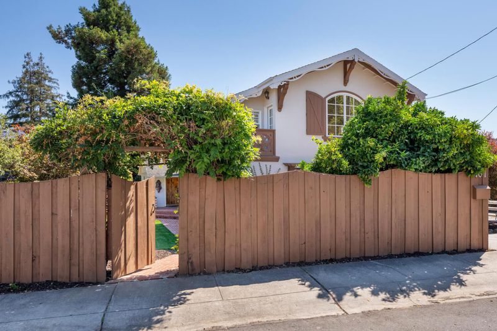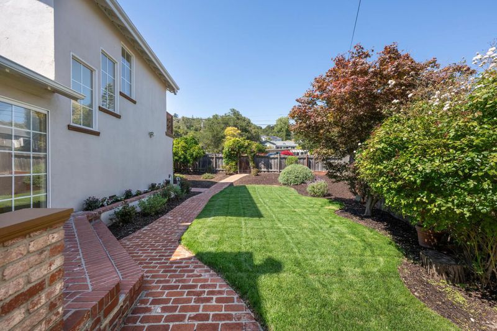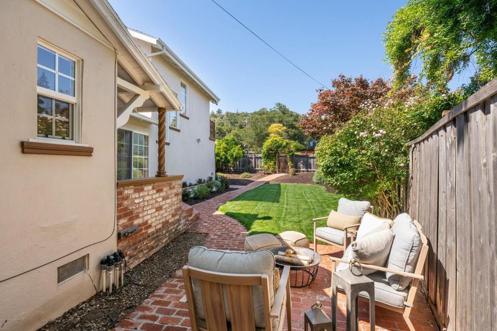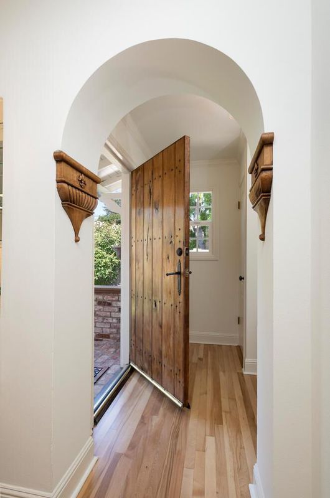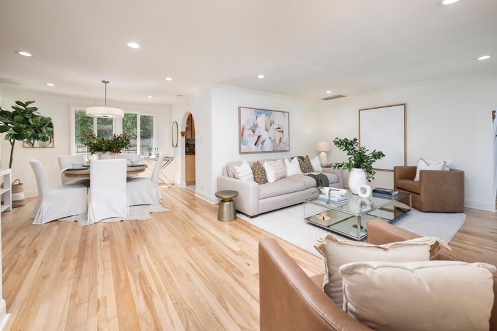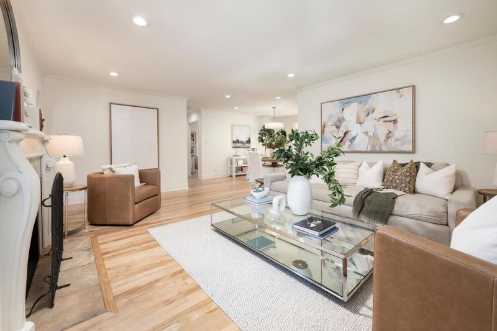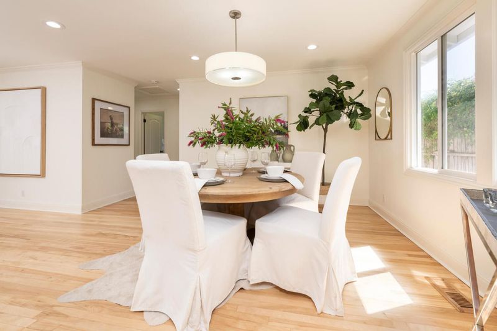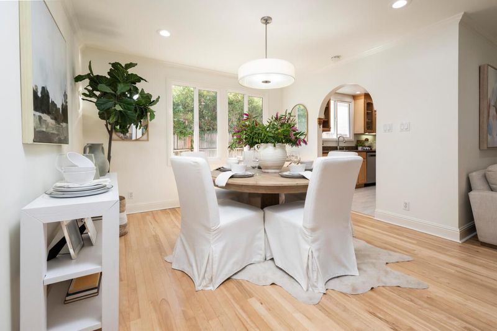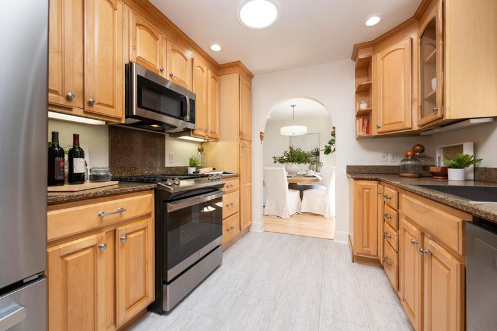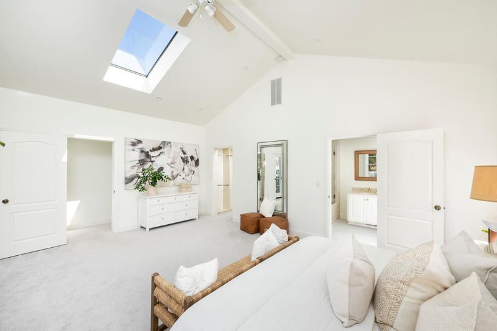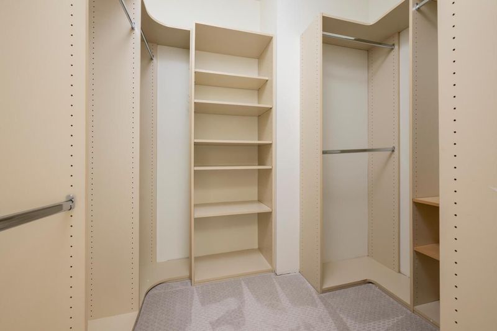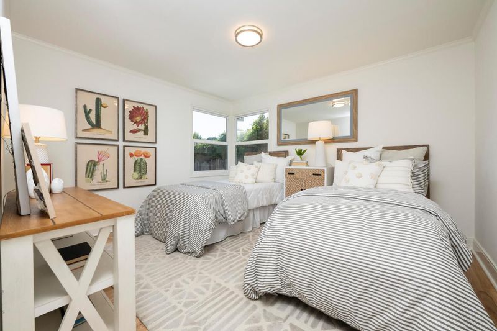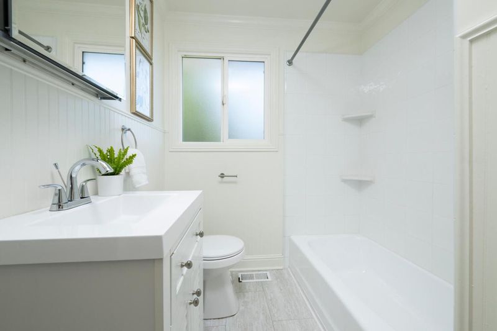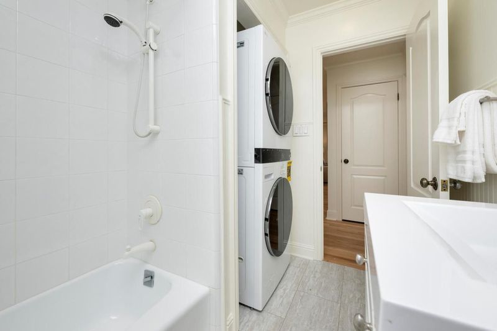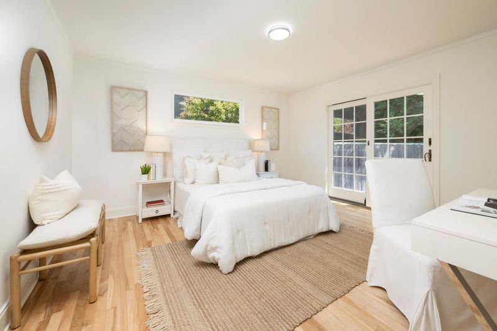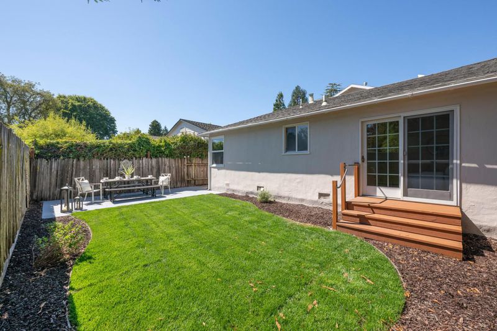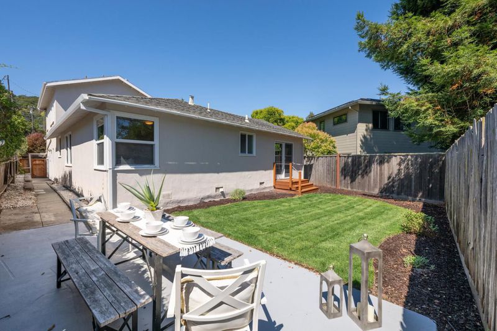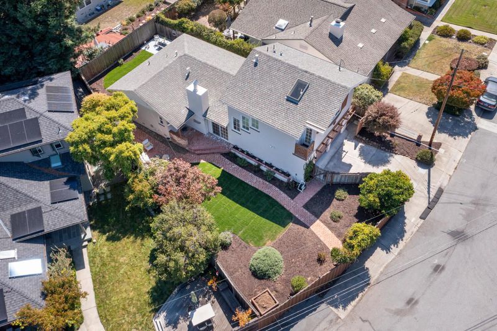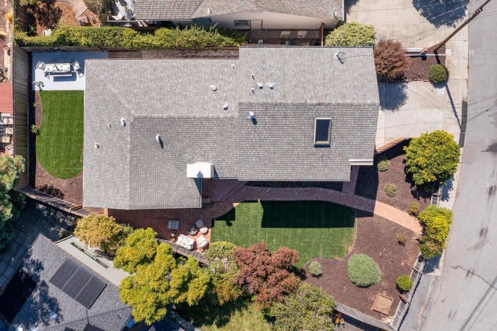
$2,368,000
1,695
SQ FT
$1,397
SQ/FT
1701 Francis Court
@ Fairway - 362 - Belmont Country Club Etc., Belmont
- 3 Bed
- 2 Bath
- 2 Park
- 1,695 sqft
- BELMONT
-

-
Tue Sep 9, 10:00 am - 1:00 pm
Expansive primary suite, updated kitchen, seamless indoor-outdoor flow, and a lush front and backyard - move-in ready!
Welcome to this beautifully updated Belmont home that combines timeless design with modern comfort. Situated on a landscaped flat lot with both front and backyards, this home offers a perfect balance of indoor & outdoor living. The inviting living room with hardwood floors, recessed lighting and a classic fireplace opens to a private side yard through sliding doors, creating effortless indoor-outdoor flow. Dining area, framed by large windows, flows into an updated kitchen with granite counters, stainless steel appliances and abundant cabinetry. Expansive upstairs primary suite serves as a private retreat. Vaulted ceilings, skylight, an oversized arched window, create a bright and airy atmosphere. The generous layout accommodates a sitting area, while a spacious walk-in closet & ensuite bath complete the luxurious suite. Two additional main-level bedrooms share a full bath, including one with direct backyard access. Landscaped front & side yards plus a lush backyard with brick patio create inviting spaces for entertaining. Excellent curb appeal with a two-car garage. Prime Belmont location close to schools, parks & commuter routes. This Move-in ready home combines everyday convenience with an elevated lifestyle, ready to welcome its next owners.
- Days on Market
- 4 days
- Current Status
- Active
- Original Price
- $2,368,000
- List Price
- $2,368,000
- On Market Date
- Sep 4, 2025
- Property Type
- Single Family Home
- Area
- 362 - Belmont Country Club Etc.
- Zip Code
- 94002
- MLS ID
- ML82020351
- APN
- 044-322-130
- Year Built
- 1947
- Stories in Building
- 2
- Possession
- Unavailable
- Data Source
- MLSL
- Origin MLS System
- MLSListings, Inc.
Notre Dame Elementary School
Private K-8 Elementary, Religious, Coed
Students: 236 Distance: 0.1mi
Notre Dame High School
Private 9-12 Secondary, Religious, All Female
Students: 448 Distance: 0.2mi
Immaculate Heart Of Mary School
Private K-8 Elementary, Religious, Coed
Students: 266 Distance: 0.5mi
Charles Armstrong School
Private 1-8 Special Education, Elementary, Coed
Students: 250 Distance: 0.5mi
Belmont Oaks Academy
Private K-5 Elementary, Coed
Students: 228 Distance: 0.6mi
Carlmont High School
Public 9-12 Secondary
Students: 2216 Distance: 0.6mi
- Bed
- 3
- Bath
- 2
- Full on Ground Floor, Showers over Tubs - 2+, Primary - Oversized Tub
- Parking
- 2
- Attached Garage, Gate / Door Opener
- SQ FT
- 1,695
- SQ FT Source
- Unavailable
- Lot SQ FT
- 5,292.0
- Lot Acres
- 0.121488 Acres
- Kitchen
- Countertop - Granite, Dishwasher, Cooktop - Gas, Garbage Disposal, Microwave, Oven - Self Cleaning, Refrigerator, Skylight
- Cooling
- Ceiling Fan
- Dining Room
- Dining "L"
- Disclosures
- Natural Hazard Disclosure
- Family Room
- No Family Room
- Flooring
- Other, Carpet, Hardwood
- Foundation
- Concrete Perimeter and Slab
- Fire Place
- Living Room
- Heating
- Central Forced Air - Gas
- Laundry
- Washer / Dryer, Inside
- Fee
- Unavailable
MLS and other Information regarding properties for sale as shown in Theo have been obtained from various sources such as sellers, public records, agents and other third parties. This information may relate to the condition of the property, permitted or unpermitted uses, zoning, square footage, lot size/acreage or other matters affecting value or desirability. Unless otherwise indicated in writing, neither brokers, agents nor Theo have verified, or will verify, such information. If any such information is important to buyer in determining whether to buy, the price to pay or intended use of the property, buyer is urged to conduct their own investigation with qualified professionals, satisfy themselves with respect to that information, and to rely solely on the results of that investigation.
School data provided by GreatSchools. School service boundaries are intended to be used as reference only. To verify enrollment eligibility for a property, contact the school directly.
