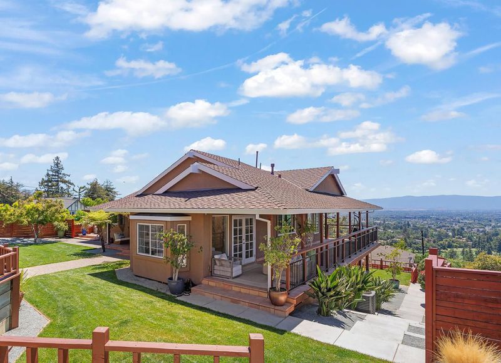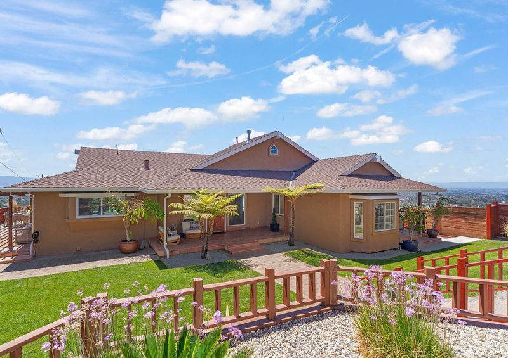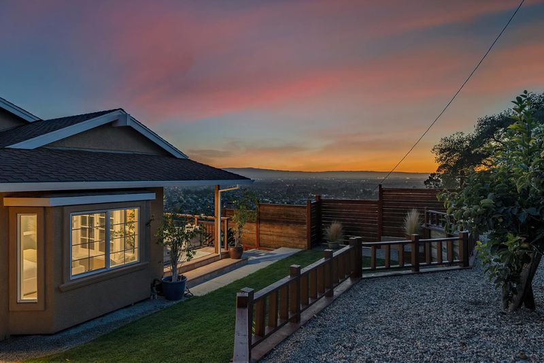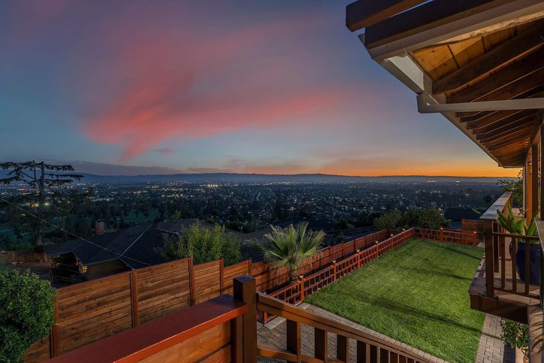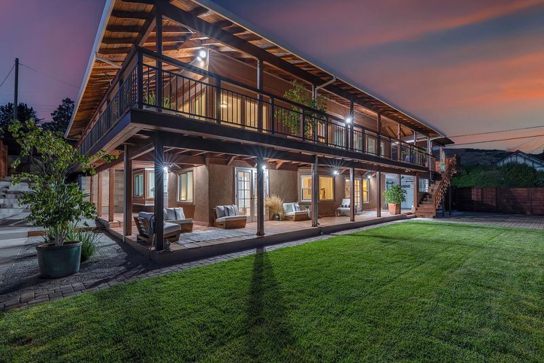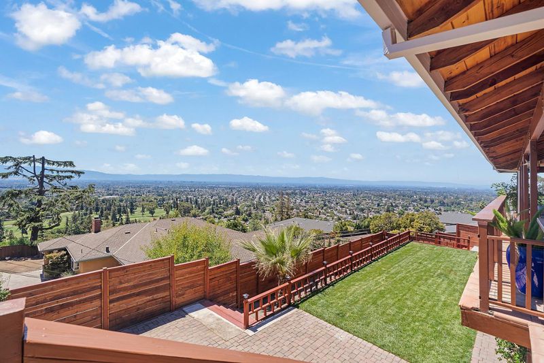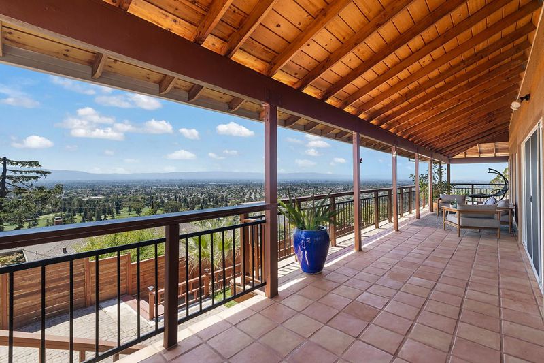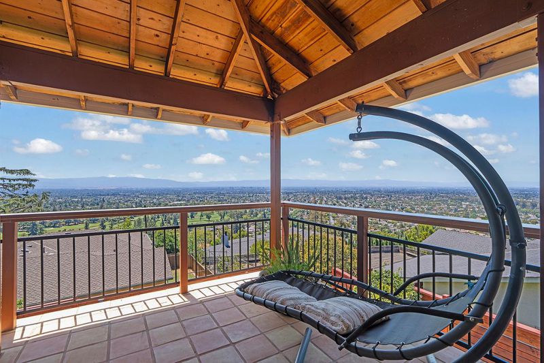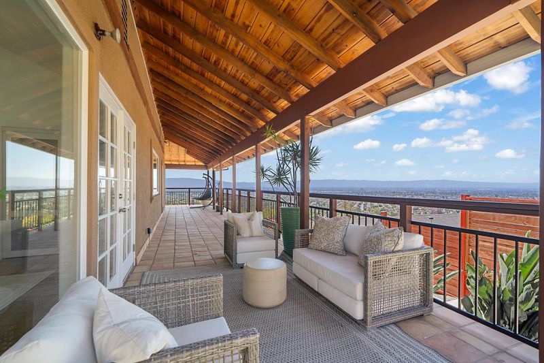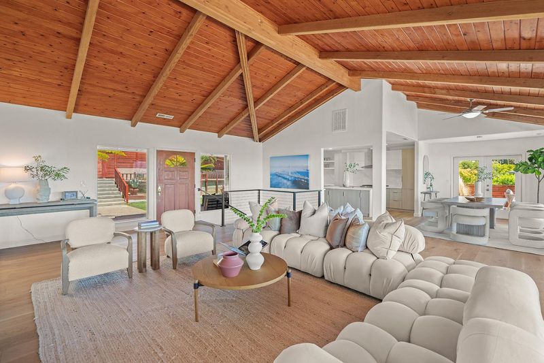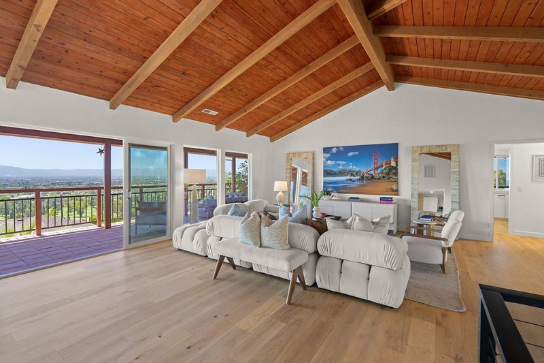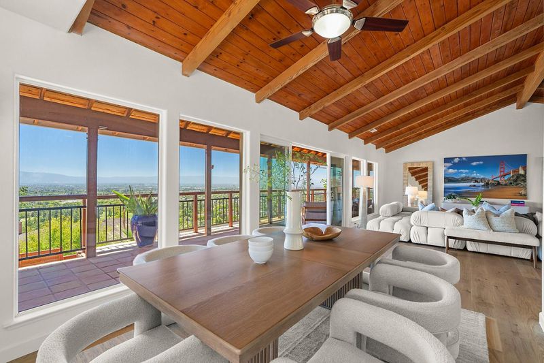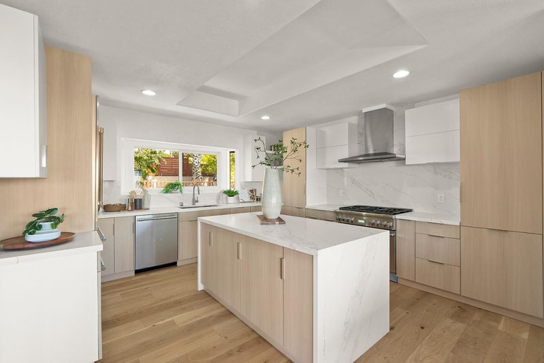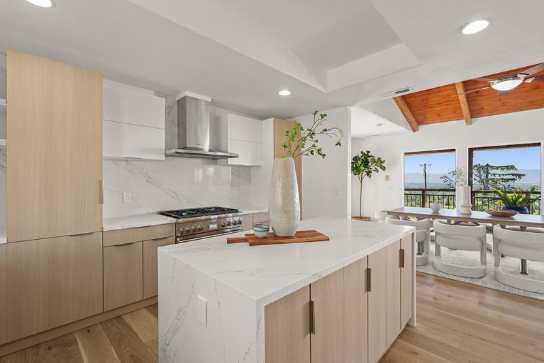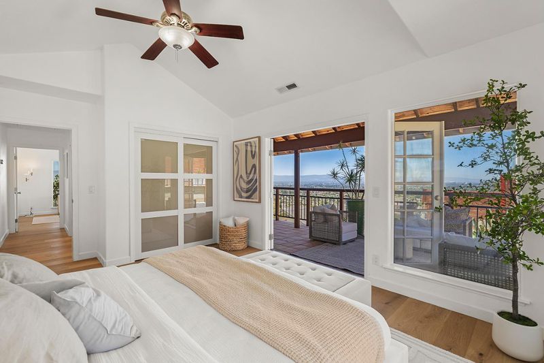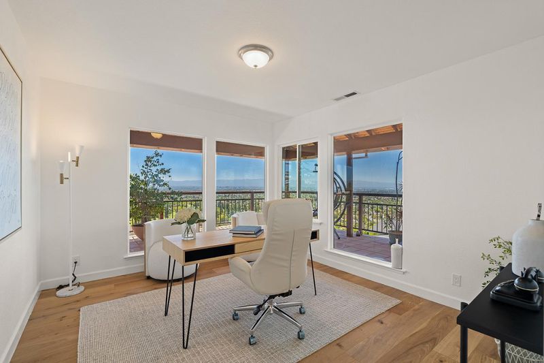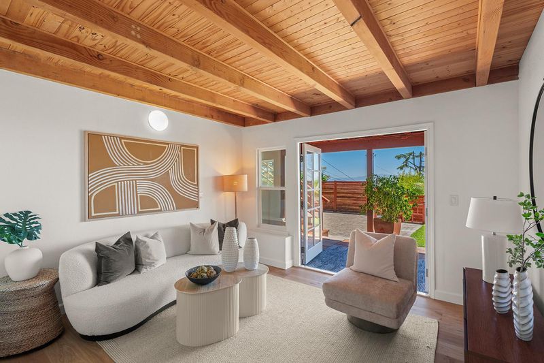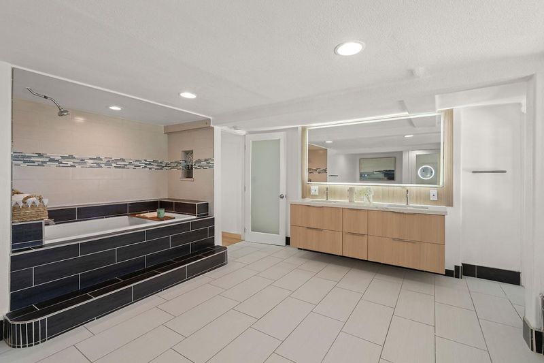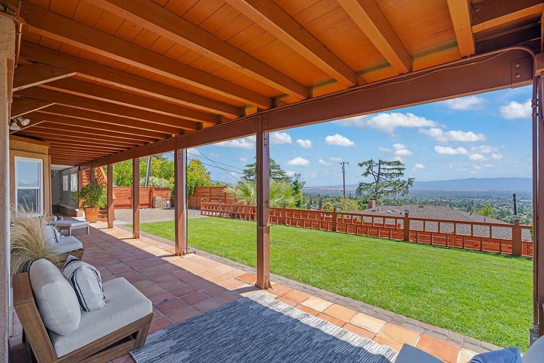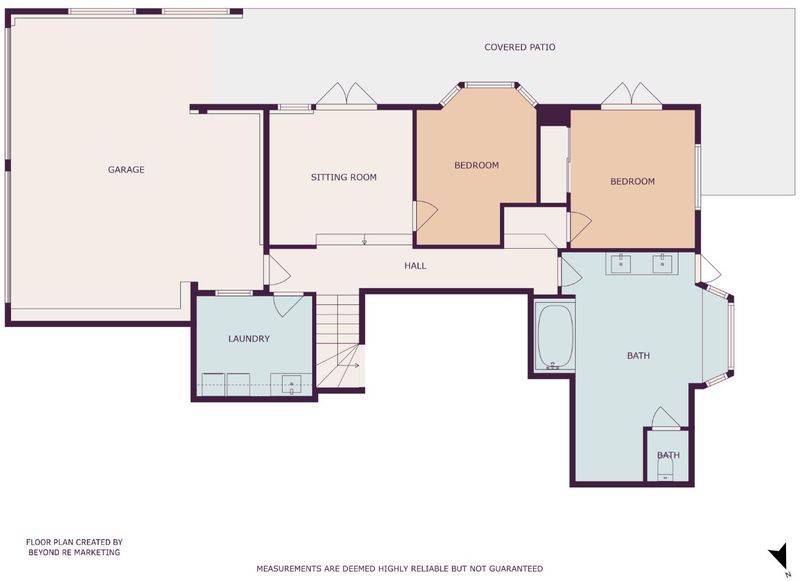
$2,700,000
2,114
SQ FT
$1,277
SQ/FT
11264 Chula Vista Avenue
@ Yona Vista Ave - 5 - Berryessa, San Jose
- 4 Bed
- 2 Bath
- 2 Park
- 2,114 sqft
- SAN JOSE
-

-
Sun Aug 10, 2:00 pm - 4:00 pm
Breathtaking city light & mountain views from this remodeled home above San Jose Golf Course. Open floor plan, vaulted ceilings, chef's kitchen, private yard, 2-car garage, and close to Alum Rock Park's hiking, biking, and equestrian trails.
Exquisitely remodeled home with sweeping city light & mountain views above San Jose Golf Course, offering premier golfing and dining nearby. Open floor plan with vaulted ceilings, hardwood floors & expansive glass walls. Gourmet kitchen with Thermador appliances, quartz counters & waterfall island. Primary suite with vaulted ceilings, window seat & French doors to covered porch. Downstairs: family room, 2 bedrooms, luxe bath & patio access. Central AC, 2-car garage, lush landscaping, multiple outdoor entertaining areas & 2 covered porches. Close to Alum Rock Parks 720 acres of hiking, horseback riding, bicycling & picnic areas.
- Days on Market
- 2 days
- Current Status
- Active
- Original Price
- $2,700,000
- List Price
- $2,700,000
- On Market Date
- Aug 8, 2025
- Property Type
- Single Family Home
- Area
- 5 - Berryessa
- Zip Code
- 95127
- MLS ID
- ML82017522
- APN
- 599-30-029
- Year Built
- 1938
- Stories in Building
- 2
- Possession
- COE
- Data Source
- MLSL
- Origin MLS System
- MLSListings, Inc.
Toyon Elementary School
Public K-5 Elementary
Students: 292 Distance: 0.9mi
Millard Mccollam Elementary School
Public K-5 Elementary
Students: 502 Distance: 0.9mi
Linda Vista Elementary School
Public K-5 Elementary, Coed
Students: 512 Distance: 1.0mi
Noble Elementary School
Public K-5 Elementary
Students: 456 Distance: 1.0mi
Piedmont Middle School
Public 6-8 Middle
Students: 819 Distance: 1.1mi
Escuela Popular Accelerated Family Learning School
Charter K-12 Combined Elementary And Secondary
Students: 369 Distance: 1.2mi
- Bed
- 4
- Bath
- 2
- Double Sinks, Full on Ground Floor, Granite, Shower and Tub, Stall Shower, Tile, Updated Bath
- Parking
- 2
- Attached Garage
- SQ FT
- 2,114
- SQ FT Source
- Unavailable
- Lot SQ FT
- 9,900.0
- Lot Acres
- 0.227273 Acres
- Kitchen
- Cooktop - Gas, Countertop - Quartz, Dishwasher, Hood Over Range, Island, Oven - Gas, Refrigerator
- Cooling
- Central AC
- Dining Room
- Dining Area, Dining Area in Family Room, Formal Dining Room
- Disclosures
- NHDS Report
- Family Room
- Separate Family Room
- Flooring
- Hardwood, Tile
- Foundation
- Concrete Perimeter and Slab
- Heating
- Forced Air
- Laundry
- In Utility Room, Inside, Tub / Sink, Washer / Dryer
- Views
- City Lights, Hills, Mountains, Valley
- Possession
- COE
- Fee
- Unavailable
MLS and other Information regarding properties for sale as shown in Theo have been obtained from various sources such as sellers, public records, agents and other third parties. This information may relate to the condition of the property, permitted or unpermitted uses, zoning, square footage, lot size/acreage or other matters affecting value or desirability. Unless otherwise indicated in writing, neither brokers, agents nor Theo have verified, or will verify, such information. If any such information is important to buyer in determining whether to buy, the price to pay or intended use of the property, buyer is urged to conduct their own investigation with qualified professionals, satisfy themselves with respect to that information, and to rely solely on the results of that investigation.
School data provided by GreatSchools. School service boundaries are intended to be used as reference only. To verify enrollment eligibility for a property, contact the school directly.
