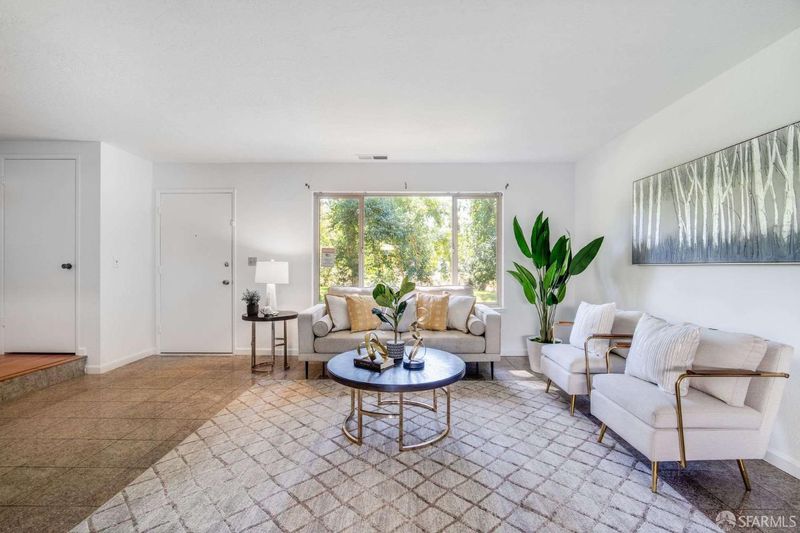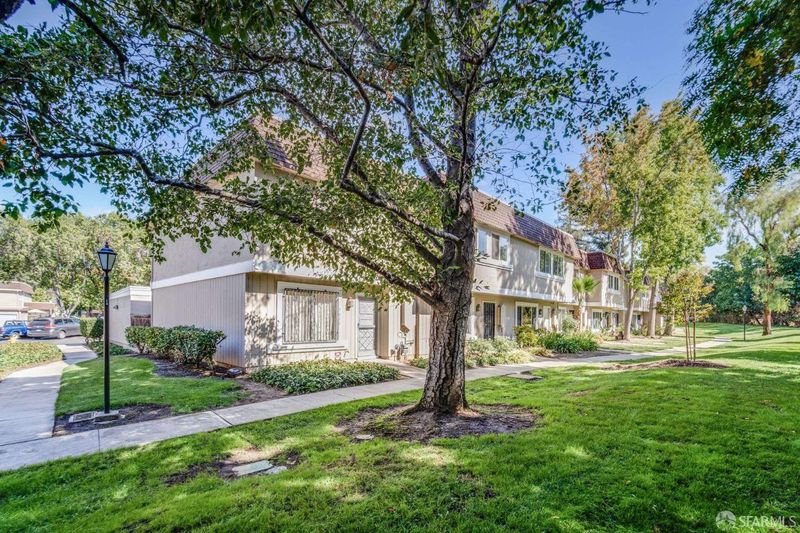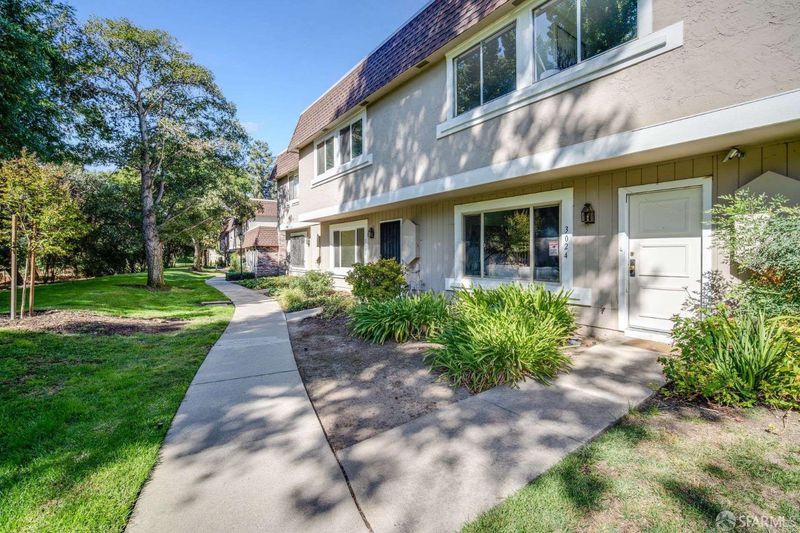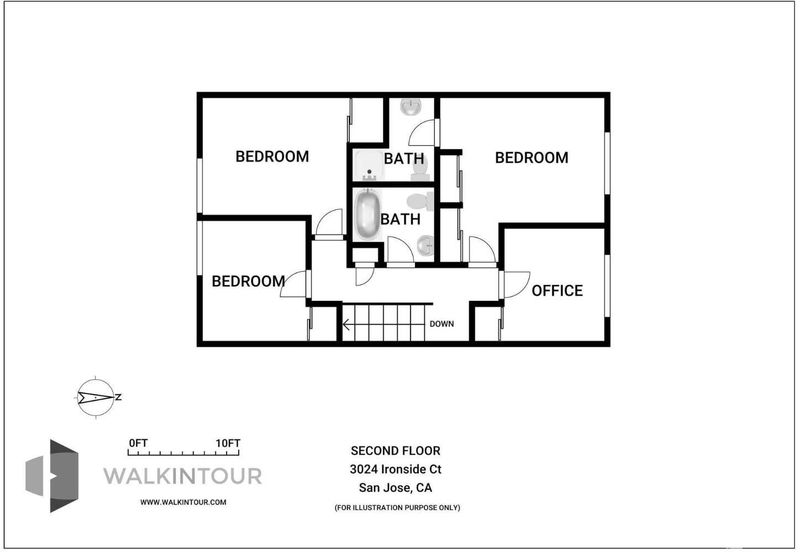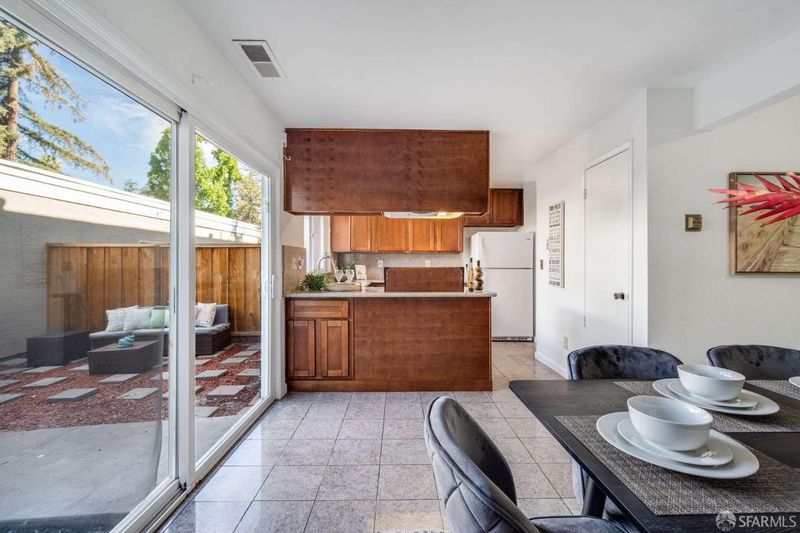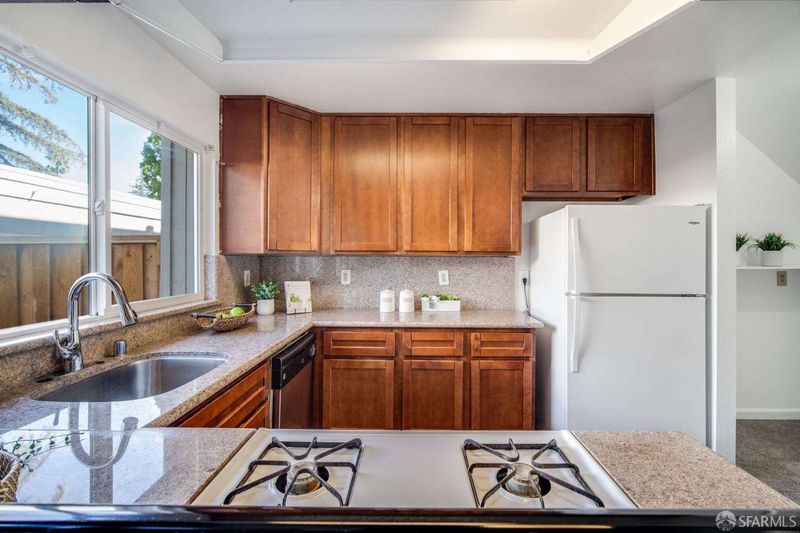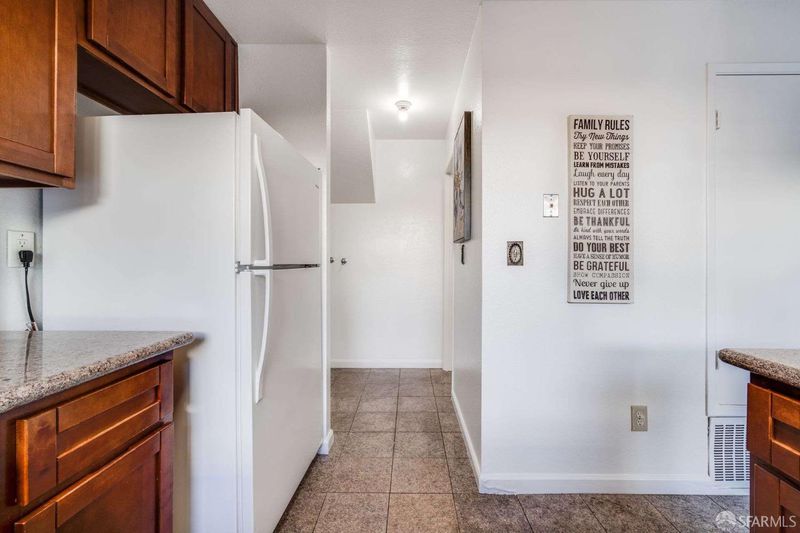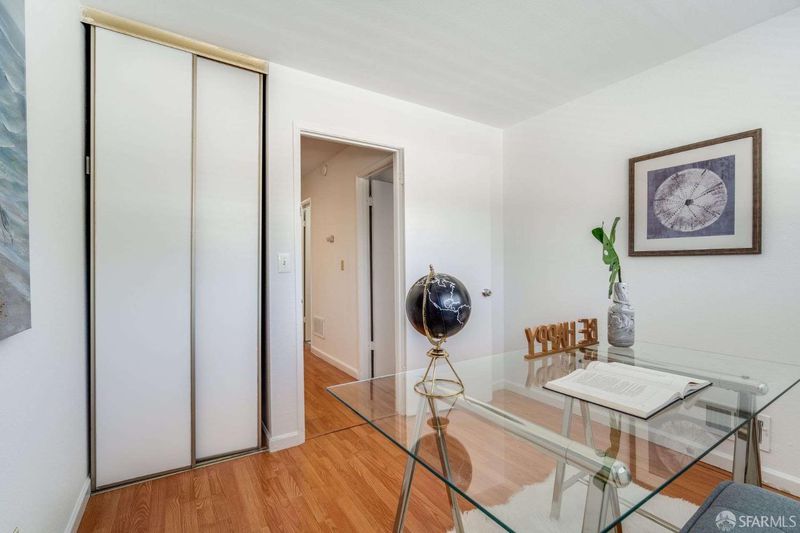
$975,000
1,452
SQ FT
$671
SQ/FT
3024 Ironside Ct
@ Creekside Dr - 900005 - Berryessa, San Jose
- 4 Bed
- 2.5 Bath
- 3 Park
- 1,452 sqft
- San Jose
-

This 4 Bedroom 2.5 Bath townhome is conveniently located in the Berryessa Neighborhood right next to Berryessa Creek Park. Location is key with The Great Mall nearby and highly rated schools Majestic Way Elementary School, Sierramont Middle School, and Piedmont Hills High School. With a greenbelt right outside the front door, this established community also features a community pool with clubhouse. 3 car parking is possible with the 2 car covered garage and additional outside parking with permit.
- Days on Market
- 76 days
- Current Status
- Contingent
- Original Price
- $999,000
- List Price
- $975,000
- On Market Date
- Oct 6, 2024
- Contingent Date
- Nov 27, 2024
- Property Type
- Townhouse
- District
- 900005 - Berryessa
- Zip Code
- 95132
- MLS ID
- 424071592
- APN
- 586-36-012
- Year Built
- 1976
- Stories in Building
- 2
- Possession
- Close Of Escrow
- Data Source
- SFAR
- Origin MLS System
Majestic Way Elementary School
Public K-5 Elementary
Students: 518 Distance: 0.4mi
Morrill Middle School
Public 6-8 Middle
Students: 633 Distance: 0.4mi
Berryessa Academy
Private K-12
Students: NA Distance: 0.5mi
Laneview Elementary School
Public PK-5 Elementary
Students: 373 Distance: 0.5mi
Milpitas Christian School
Private PK-8 Elementary, Religious, Coed
Students: 524 Distance: 0.6mi
Sierramont Middle School
Public 6-8 Middle
Students: 930 Distance: 0.6mi
- Bed
- 4
- Bath
- 2.5
- Shower Stall(s), Tub w/Shower Over
- Parking
- 3
- Garage Door Opener, Permit Required, Side-by-Side, Unassigned
- SQ FT
- 1,452
- SQ FT Source
- Unavailable
- Lot SQ FT
- 1,694.0
- Lot Acres
- 0.0389 Acres
- Pool Info
- Common Facility, Fenced, Pool House
- Kitchen
- Granite Counter
- Cooling
- None
- Dining Room
- Dining/Living Combo
- Exterior Details
- Uncovered Courtyard
- Flooring
- Tile, Wood
- Foundation
- Concrete, Slab
- Heating
- Central, Natural Gas
- Laundry
- Hookups Only
- Upper Level
- Bedroom(s), Full Bath(s)
- Main Level
- Garage, Kitchen, Primary Bedroom, Partial Bath(s)
- Possession
- Close Of Escrow
- Special Listing Conditions
- None
- * Fee
- $456
- Name
- Park Row Association No. 2
- *Fee includes
- Common Areas, Maintenance Exterior, Pool, Sewer, Trash, and Water
MLS and other Information regarding properties for sale as shown in Theo have been obtained from various sources such as sellers, public records, agents and other third parties. This information may relate to the condition of the property, permitted or unpermitted uses, zoning, square footage, lot size/acreage or other matters affecting value or desirability. Unless otherwise indicated in writing, neither brokers, agents nor Theo have verified, or will verify, such information. If any such information is important to buyer in determining whether to buy, the price to pay or intended use of the property, buyer is urged to conduct their own investigation with qualified professionals, satisfy themselves with respect to that information, and to rely solely on the results of that investigation.
School data provided by GreatSchools. School service boundaries are intended to be used as reference only. To verify enrollment eligibility for a property, contact the school directly.
