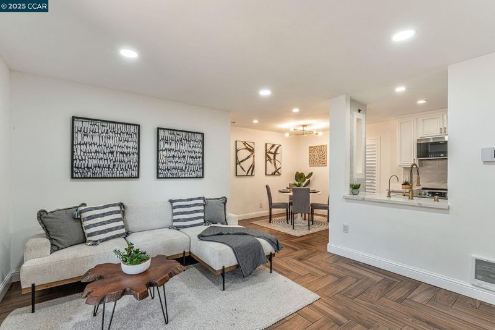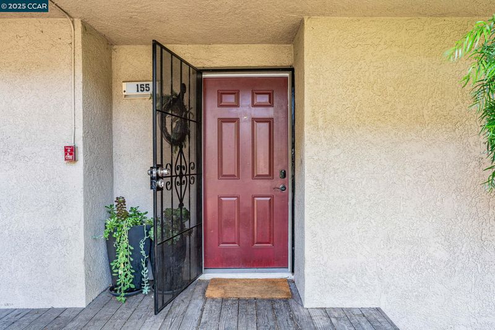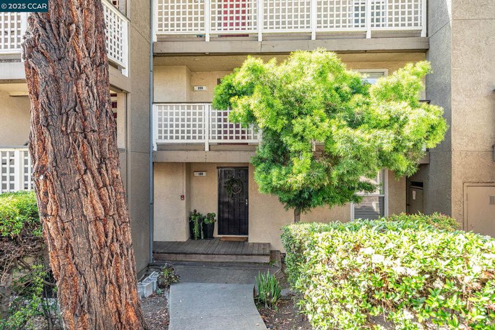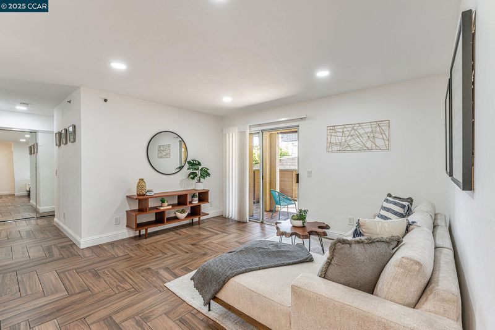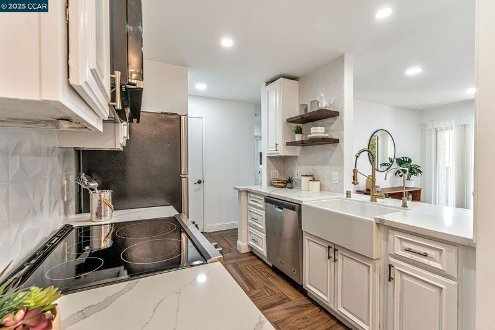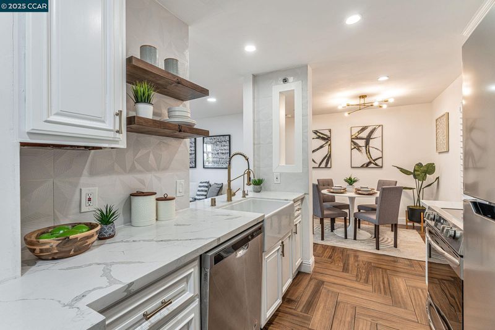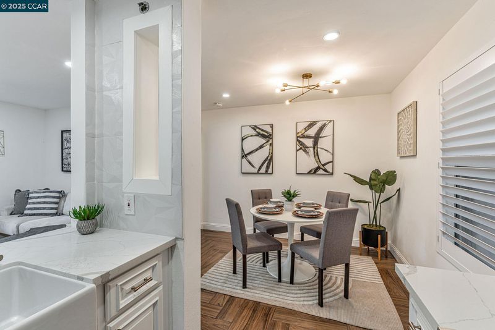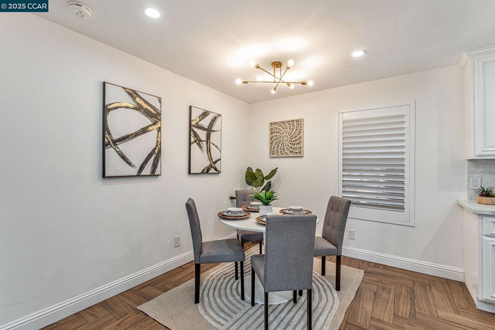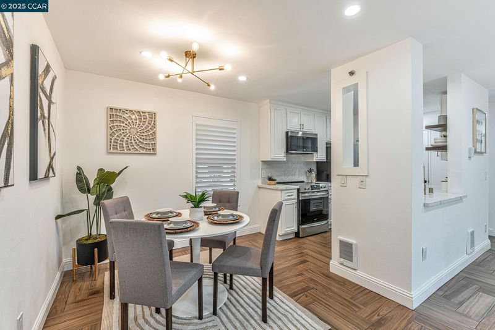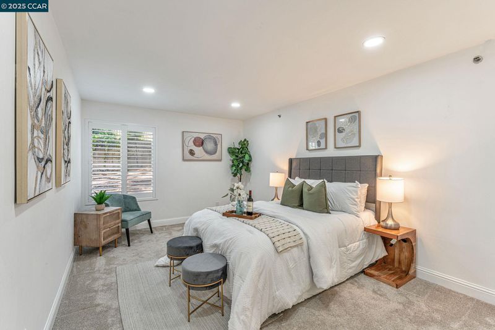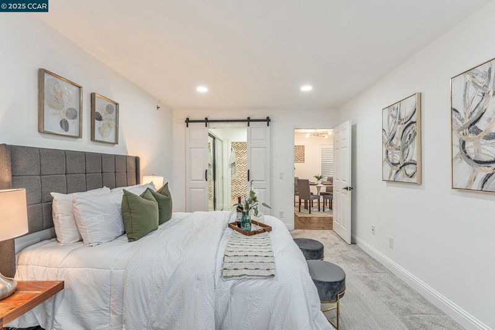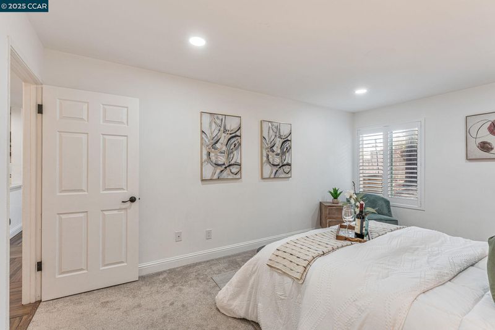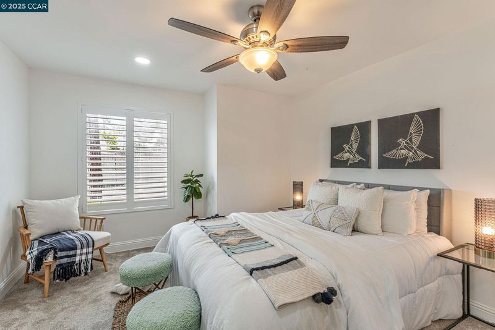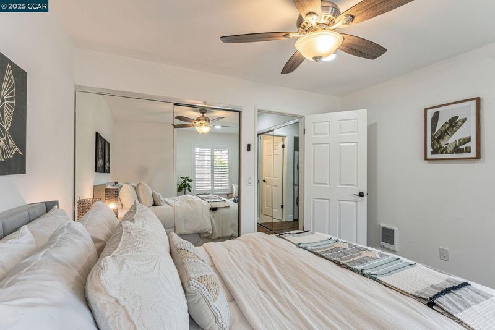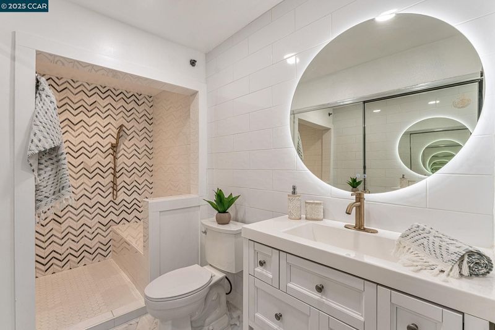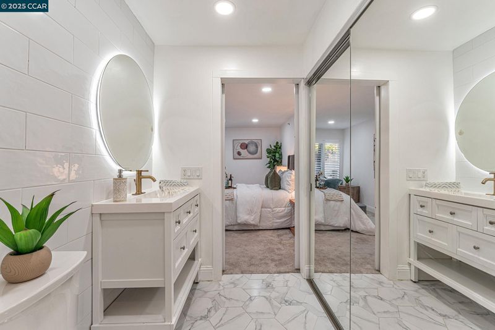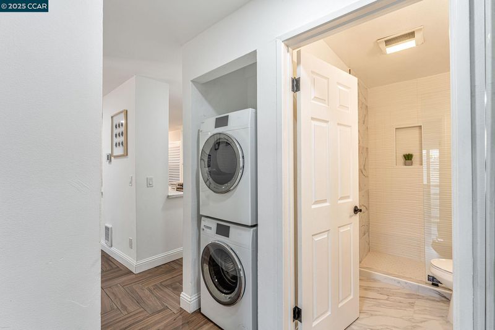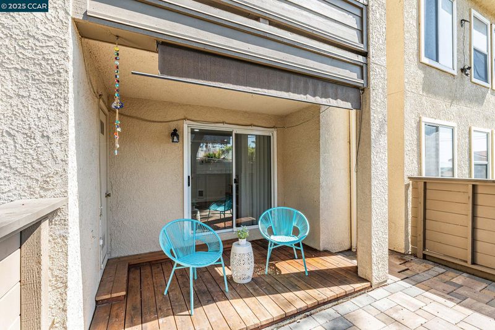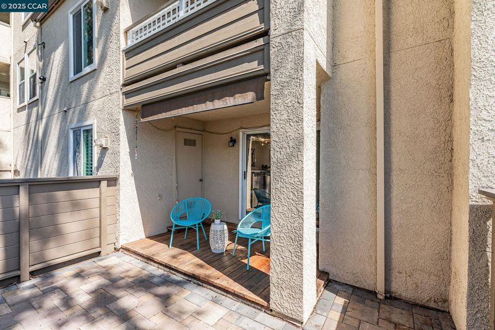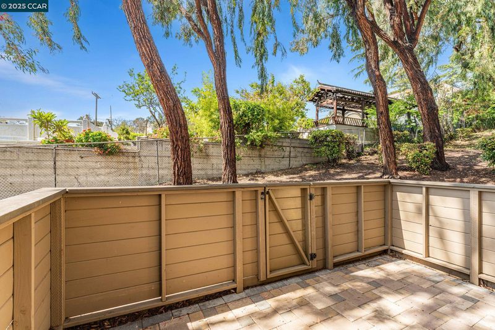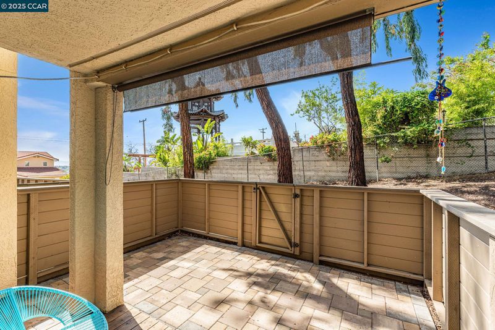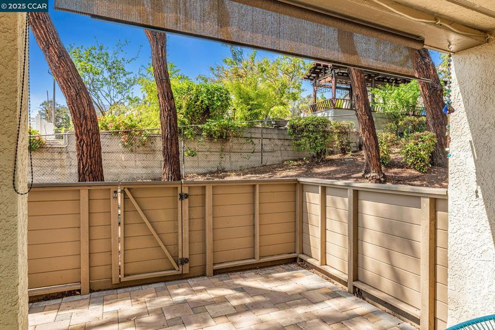
$535,000
906
SQ FT
$591
SQ/FT
665 Dartmore Ln, #155
@ Highgate - Hayward Hills, Hayward
- 2 Bed
- 2 Bath
- 0 Park
- 906 sqft
- Hayward
-

Updated Ground-Floor Condo | Balcony Compliant | Beautiful quiet community Welcome to 665 Dartmore Ln #155 — a beautifully updated 2-bed, 2-bath ground-floor unit offering 906 sqft of modern comfort in a secure Hayward community. Enjoy a bright open layout, remodeled kitchen with quartz counters, farmhouse sink, and stainless appliances, plus updated bathrooms, in-unit laundry, private patio, and 2 assigned parking spots (1 covered). Balcony inspection compliant— full reports included in disclosures for buyer peace of mind. Resort-style amenities: pool, spa, gym, clubhouse, near parks with tennis courts, and walking trails. Minutes to BART, I-880, and San Mateo Bridge. Priced at $538,000— Move-in ready and commuter-friendly! -
- Current Status
- New
- Original Price
- $535,000
- List Price
- $535,000
- On Market Date
- Aug 6, 2025
- Property Type
- Condominium
- D/N/S
- Hayward Hills
- Zip Code
- 94544
- MLS ID
- 41107290
- APN
- 8346818
- Year Built
- 1988
- Stories in Building
- 1
- Possession
- Close Of Escrow
- Data Source
- MAXEBRDI
- Origin MLS System
- CONTRA COSTA
Saint Clement Catholic School
Private K-8 Elementary, Religious, Coed
Students: 265 Distance: 0.8mi
Cesar Chavez Middle School
Public 7-8 Middle
Students: 554 Distance: 0.9mi
Treeview Elementary
Public K-6 Elementary
Students: 461 Distance: 0.9mi
Bowman Elementary School
Public K-6 Elementary, Yr Round
Students: 301 Distance: 1.0mi
Moreau Catholic High School
Private 9-12 Secondary, Religious, Coed
Students: 946 Distance: 1.0mi
Tennyson High School
Public 9-12 Secondary
Students: 1423 Distance: 1.2mi
- Bed
- 2
- Bath
- 2
- Parking
- 0
- Carport, Covered, Guest
- SQ FT
- 906
- SQ FT Source
- Public Records
- Lot SQ FT
- 6,725.0
- Lot Acres
- 0.15 Acres
- Pool Info
- Pool/Spa Combo, Community
- Kitchen
- Dishwasher, Electric Range, Microwave, Free-Standing Range, Refrigerator, Gas Water Heater, Counter - Solid Surface, Electric Range/Cooktop, Disposal, Pantry, Range/Oven Free Standing, Updated Kitchen
- Cooling
- Ceiling Fan(s)
- Disclosures
- Nat Hazard Disclosure, Disclosure Statement, Lead Hazard Disclosure
- Entry Level
- 1
- Exterior Details
- Storage Area
- Flooring
- Tile, Carpet
- Foundation
- Fire Place
- None
- Heating
- Electric, Individual Rm Controls
- Laundry
- Dryer, Washer, In Unit
- Main Level
- 2 Bedrooms, 2 Baths
- Possession
- Close Of Escrow
- Architectural Style
- Contemporary
- Non-Master Bathroom Includes
- Stall Shower, Tile
- Construction Status
- Existing
- Additional Miscellaneous Features
- Storage Area
- Location
- Secluded
- Roof
- Composition Shingles
- Water and Sewer
- Public
- Fee
- $582
MLS and other Information regarding properties for sale as shown in Theo have been obtained from various sources such as sellers, public records, agents and other third parties. This information may relate to the condition of the property, permitted or unpermitted uses, zoning, square footage, lot size/acreage or other matters affecting value or desirability. Unless otherwise indicated in writing, neither brokers, agents nor Theo have verified, or will verify, such information. If any such information is important to buyer in determining whether to buy, the price to pay or intended use of the property, buyer is urged to conduct their own investigation with qualified professionals, satisfy themselves with respect to that information, and to rely solely on the results of that investigation.
School data provided by GreatSchools. School service boundaries are intended to be used as reference only. To verify enrollment eligibility for a property, contact the school directly.
