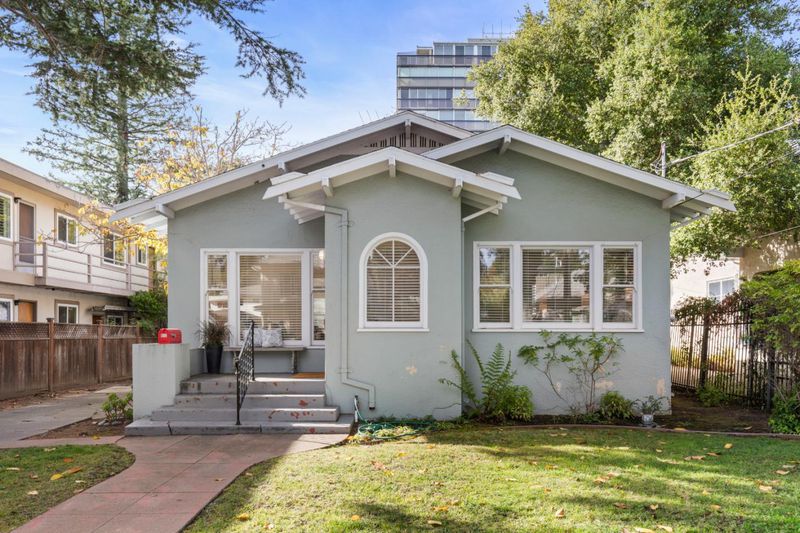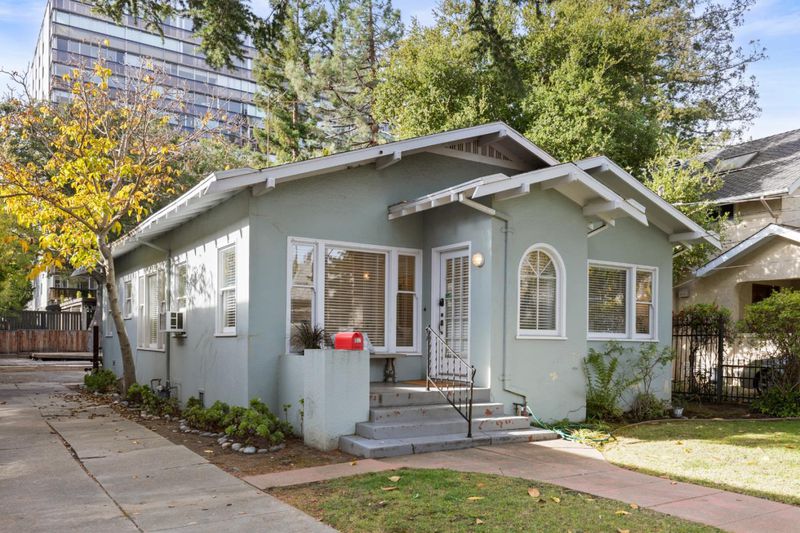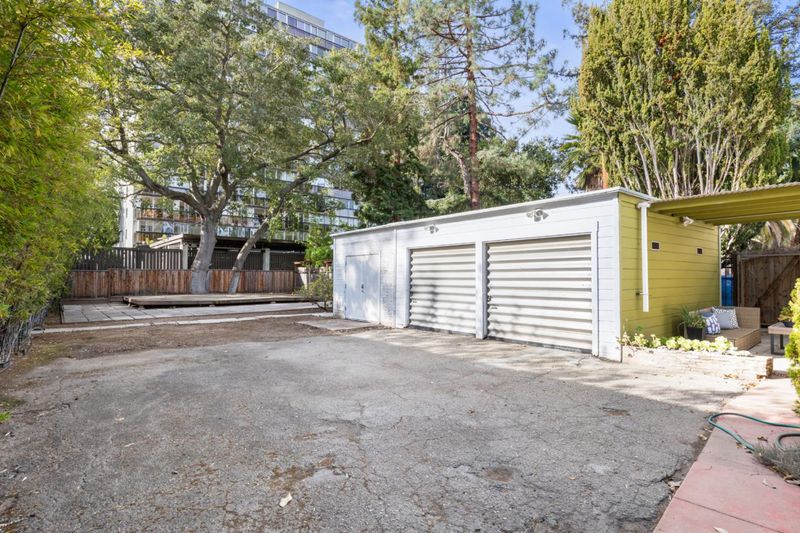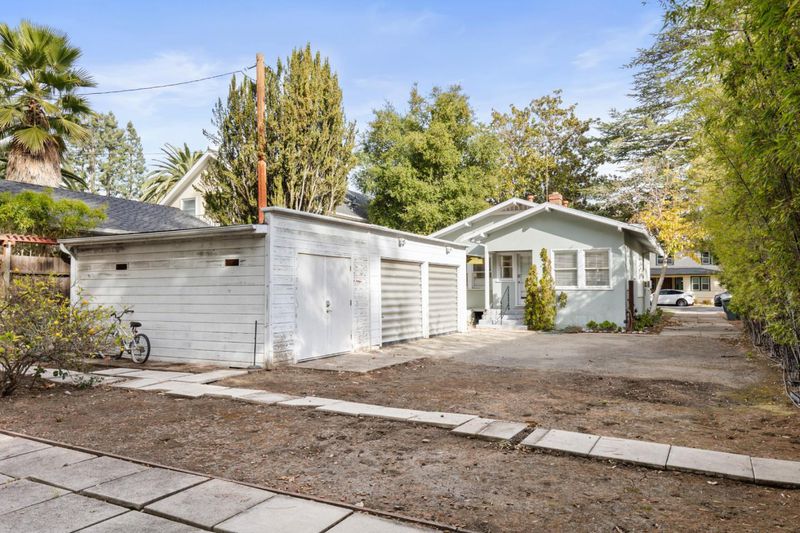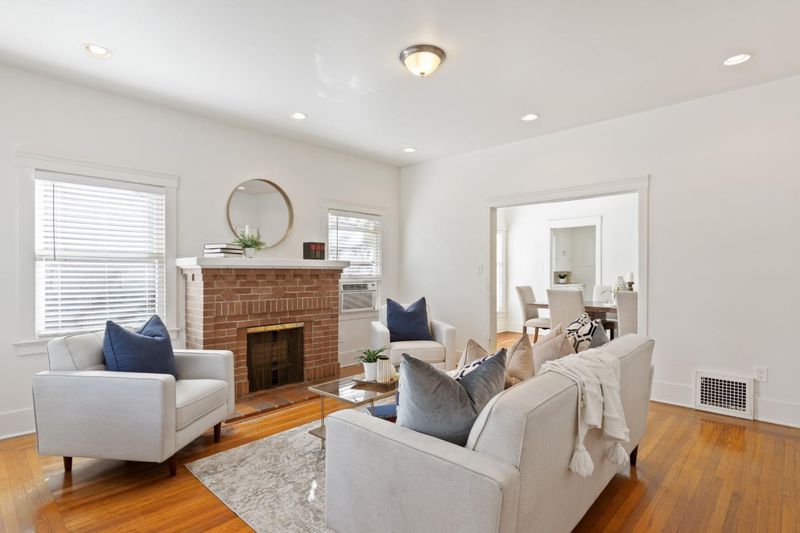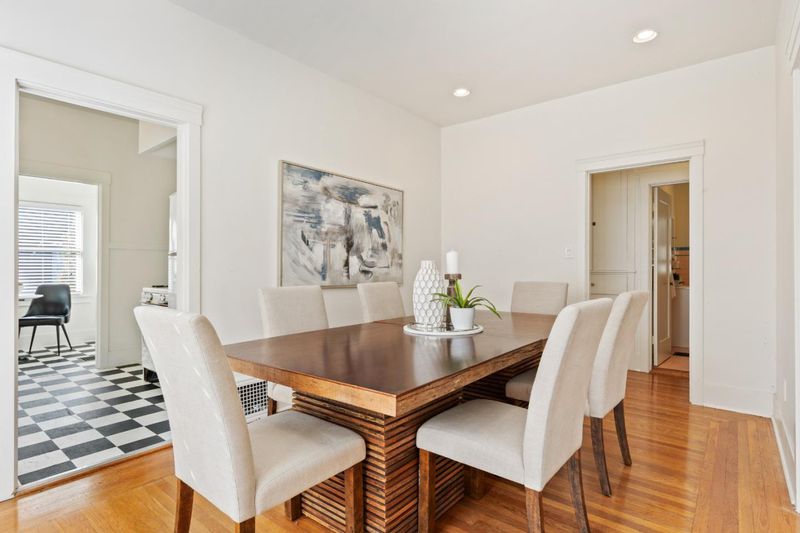 Sold 4.1% Under Asking
Sold 4.1% Under Asking
$2,780,000
1,119
SQ FT
$2,484
SQ/FT
132 Emerson Street
@ Hawthorne Avenue - 242 - Downtown Palo Alto, Palo Alto
- 2 Bed
- 2 (1/1) Bath
- 2 Park
- 1,119 sqft
- PALO ALTO
-

Rare opportunity in Downtown Palo Alto. Perfectly shaped and expansive 8,036 square foot lot (48 feet of street frontage by 164 feet deep). Located in the RM-20 zone district, which is a Low Density Multiple-Family Residence District. Enjoy the charming home built in 1926, with 2 Bedrooms and 1.5 bathrooms, living room with handsome fireplace, detached 2 car garage with attached storage space. Convenient location with easy access to downtown Palo Alto and Stanford Shopping Center, and just a few blocks from the Caltrain station. Sought after Palo Alto schools. Live in as is, remodel and expand, build an accessory dwelling unit in the back of this deep lot, or a multi-family compound.
- Days on Market
- 20 days
- Current Status
- Sold
- Sold Price
- $2,780,000
- Under List Price
- 4.1%
- Original Price
- $2,898,000
- List Price
- $2,898,000
- On Market Date
- Nov 20, 2024
- Contract Date
- Dec 10, 2024
- Close Date
- Dec 20, 2024
- Property Type
- Single Family Home
- Area
- 242 - Downtown Palo Alto
- Zip Code
- 94301
- MLS ID
- ML81987114
- APN
- 120-24-021
- Year Built
- 1926
- Stories in Building
- 1
- Possession
- Unavailable
- COE
- Dec 20, 2024
- Data Source
- MLSL
- Origin MLS System
- MLSListings, Inc.
AltSchool Palo Alto
Private PK-8
Students: 26250 Distance: 0.7mi
Lydian Academy
Private 7-12
Students: 44 Distance: 0.8mi
Sand Hill School at Children's Health Council
Private K-4, 6-8 Coed
Students: NA Distance: 0.8mi
Esther B. Clark School
Private 2-10 Combined Elementary And Secondary, Nonprofit
Students: 82 Distance: 0.8mi
Packard Children's Hospital/Stanford
Public K-12 Alternative
Students: 23 Distance: 0.8mi
Palo Alto High School
Public 9-12 Secondary
Students: 2124 Distance: 0.9mi
- Bed
- 2
- Bath
- 2 (1/1)
- Shower over Tub - 1
- Parking
- 2
- Detached Garage
- SQ FT
- 1,119
- SQ FT Source
- Unavailable
- Lot SQ FT
- 8,036.0
- Lot Acres
- 0.184481 Acres
- Cooling
- Window / Wall Unit
- Dining Room
- Formal Dining Room
- Disclosures
- NHDS Report
- Family Room
- No Family Room
- Flooring
- Hardwood
- Foundation
- Concrete Perimeter
- Fire Place
- Living Room
- Heating
- Forced Air
- Laundry
- Inside, Washer / Dryer
- Fee
- Unavailable
MLS and other Information regarding properties for sale as shown in Theo have been obtained from various sources such as sellers, public records, agents and other third parties. This information may relate to the condition of the property, permitted or unpermitted uses, zoning, square footage, lot size/acreage or other matters affecting value or desirability. Unless otherwise indicated in writing, neither brokers, agents nor Theo have verified, or will verify, such information. If any such information is important to buyer in determining whether to buy, the price to pay or intended use of the property, buyer is urged to conduct their own investigation with qualified professionals, satisfy themselves with respect to that information, and to rely solely on the results of that investigation.
School data provided by GreatSchools. School service boundaries are intended to be used as reference only. To verify enrollment eligibility for a property, contact the school directly.
