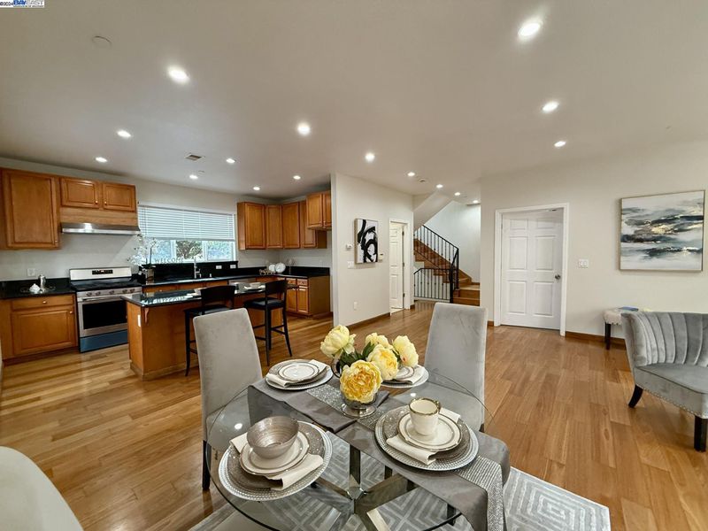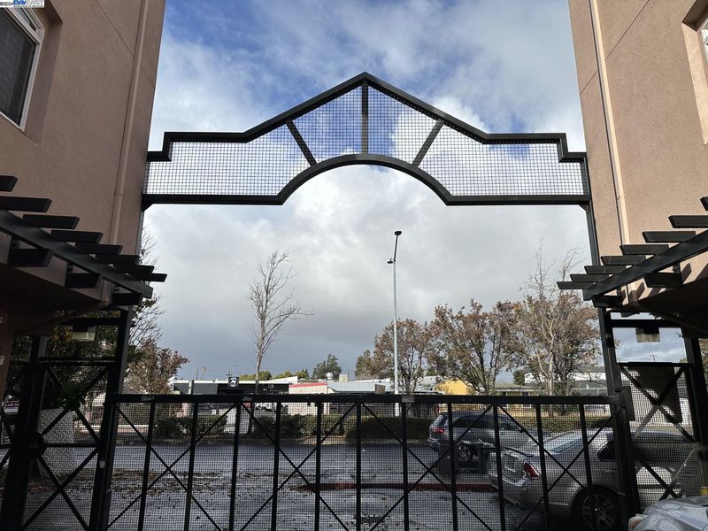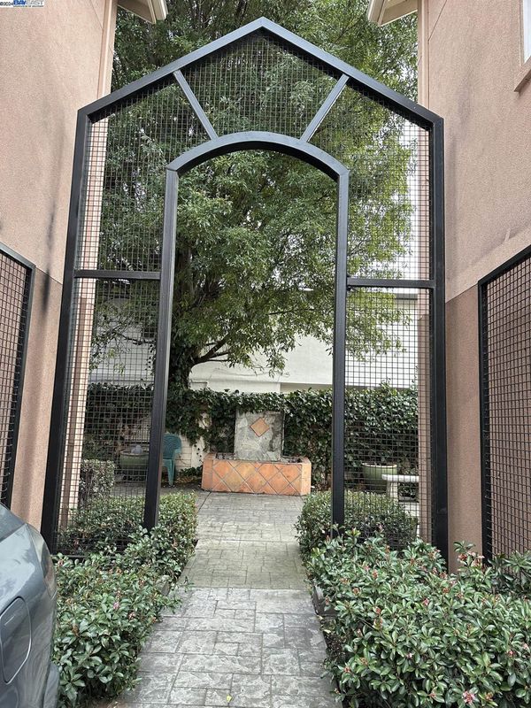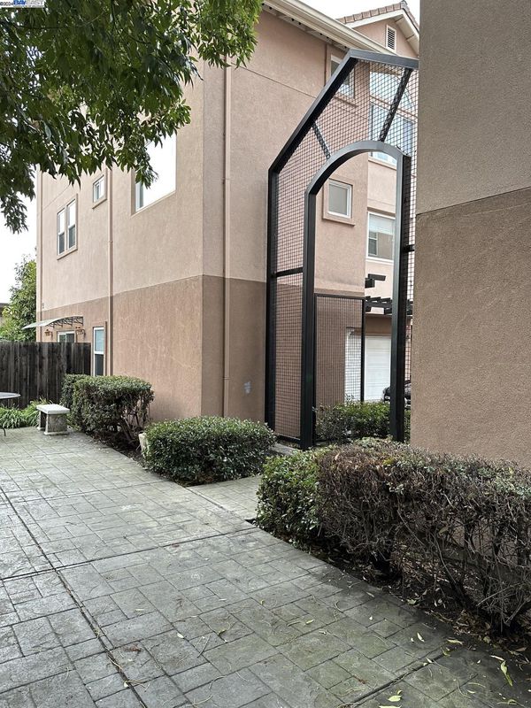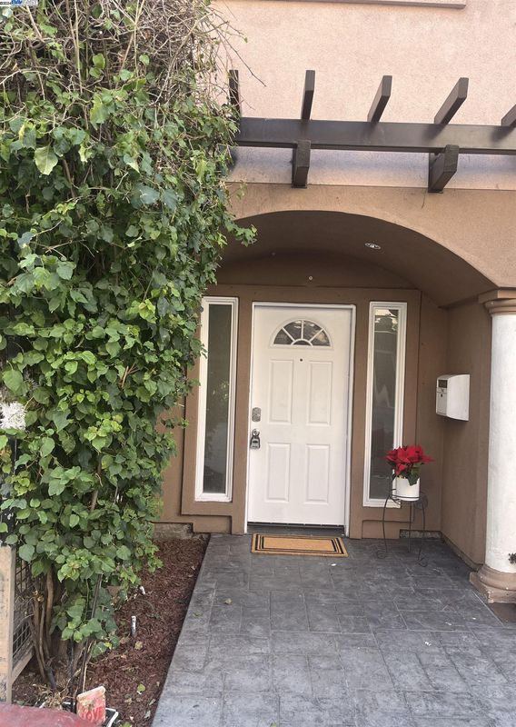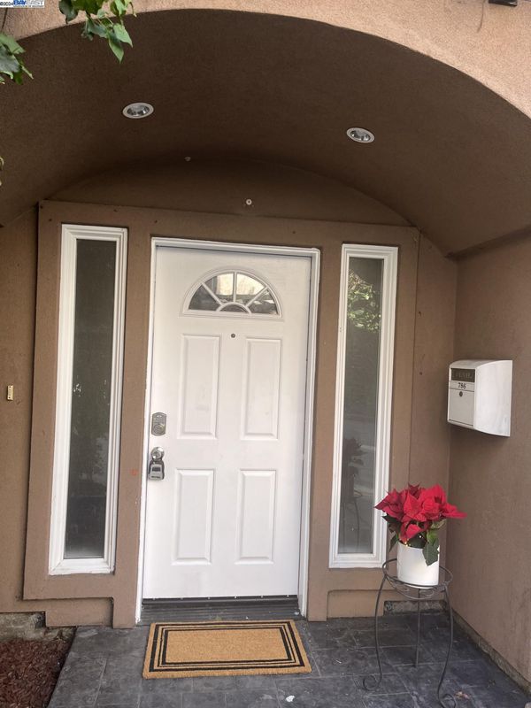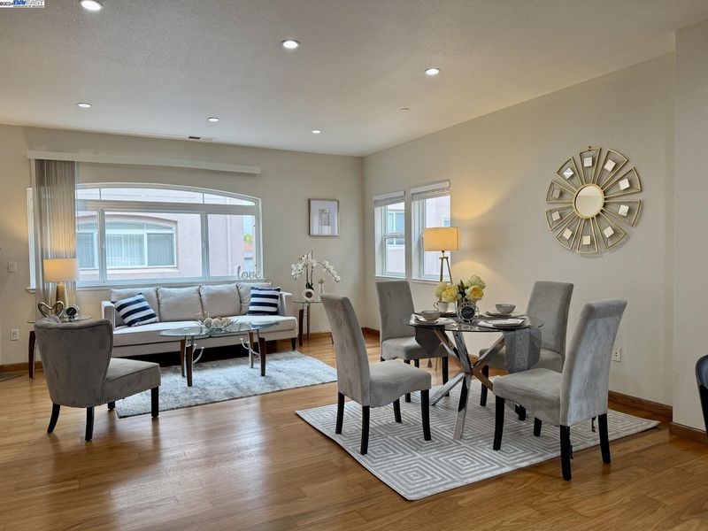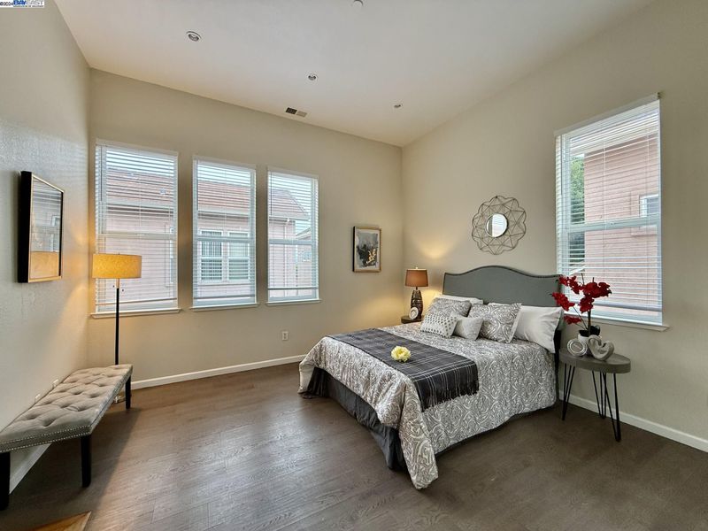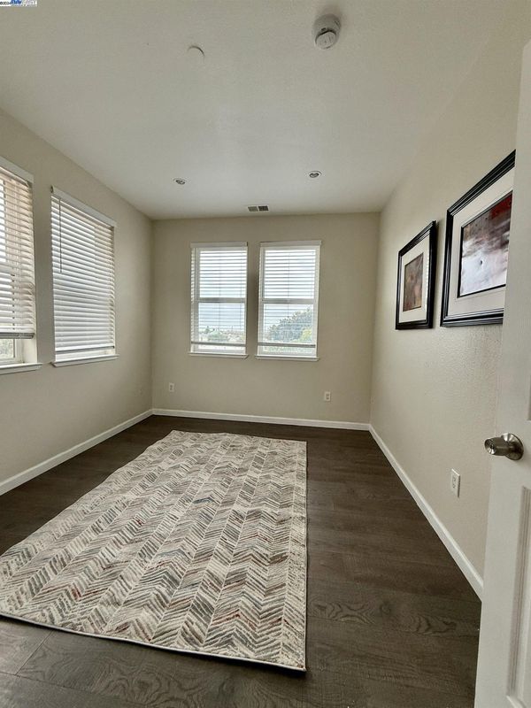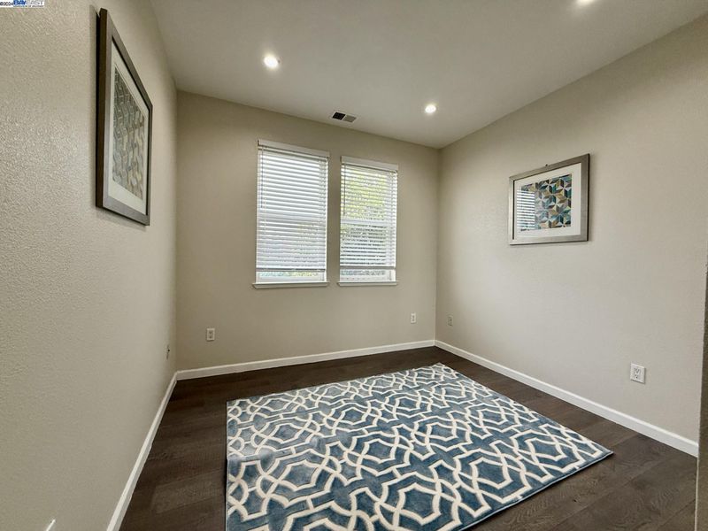 Price Reduced
Price Reduced
$799,000
1,957
SQ FT
$408
SQ/FT
786 W A Street
@ Royal Ave - A Street, Hayward
- 4 Bed
- 3 Bath
- 2 Park
- 1,957 sqft
- Hayward
-

A rarely found gated community, this is an end unit townhome with 4 bedrooms 3 full bathrooms, has an open floor plan with a huge great room which is located on the second floor, the living room, kitchen, fireplace, a bedroom, a bath and large windows on both sides, this great room is full of natural lights and give you the simple pleasure to having family activities in one place. On the third floor, there are master suite, two bedrooms and one more full bathroom, quiet and private. There is a community garden perfect for entertainment or relaxing. Low HOA fees, small community. The property is located in a central place to commute to SF, Silicon Valley or even East Bay, easy access to San Mateo Bridge, HW 880 and close to BART station. PS county record shows only 3 bed.
- Current Status
- Price change
- Original Price
- $845,000
- List Price
- $799,000
- On Market Date
- Dec 12, 2024
- Property Type
- Townhouse
- D/N/S
- A Street
- Zip Code
- 94541
- MLS ID
- 41080533
- APN
- Year Built
- 2005
- Stories in Building
- 3
- Possession
- COE
- Data Source
- MAXEBRDI
- Origin MLS System
- BAY EAST
St. Joachim's Elementary School
Private K-8 Elementary, Religious, Coed
Students: 367 Distance: 0.2mi
Royal Sunset (Continuation) School
Public 7-12 Continuation
Students: 105 Distance: 0.2mi
East Bay Arts High School
Public 9-12 Alternative
Students: 214 Distance: 0.2mi
Longwood Elementary School
Public K-6 Elementary
Students: 651 Distance: 0.5mi
Lorenzo Manor Elementary School
Public K-5 Elementary
Students: 569 Distance: 0.7mi
San Lorenzo Adult
Public n/a Adult Education
Students: NA Distance: 0.8mi
- Bed
- 4
- Bath
- 3
- Parking
- 2
- Attached, Garage Door Opener
- SQ FT
- 1,957
- SQ FT Source
- Owner
- Lot SQ FT
- 1,780.0
- Lot Acres
- 0.0408 Acres
- Pool Info
- None
- Kitchen
- Dishwasher, Gas Range, Dryer, Washer, Counter - Stone, Gas Range/Cooktop, Island
- Cooling
- Central Air
- Disclosures
- Home Warranty Plan
- Entry Level
- Exterior Details
- Back Yard, Sprinklers Automatic
- Flooring
- Laminate
- Foundation
- Fire Place
- Decorative
- Heating
- Natural Gas
- Laundry
- Dryer, Washer
- Main Level
- 4 Bedrooms, 3 Baths, Laundry Facility, No Steps to Entry
- Possession
- COE
- Architectural Style
- None
- Construction Status
- Existing
- Additional Miscellaneous Features
- Back Yard, Sprinklers Automatic
- Location
- Corner Lot
- Roof
- Composition
- Water and Sewer
- Public
- Fee
- $240
MLS and other Information regarding properties for sale as shown in Theo have been obtained from various sources such as sellers, public records, agents and other third parties. This information may relate to the condition of the property, permitted or unpermitted uses, zoning, square footage, lot size/acreage or other matters affecting value or desirability. Unless otherwise indicated in writing, neither brokers, agents nor Theo have verified, or will verify, such information. If any such information is important to buyer in determining whether to buy, the price to pay or intended use of the property, buyer is urged to conduct their own investigation with qualified professionals, satisfy themselves with respect to that information, and to rely solely on the results of that investigation.
School data provided by GreatSchools. School service boundaries are intended to be used as reference only. To verify enrollment eligibility for a property, contact the school directly.
