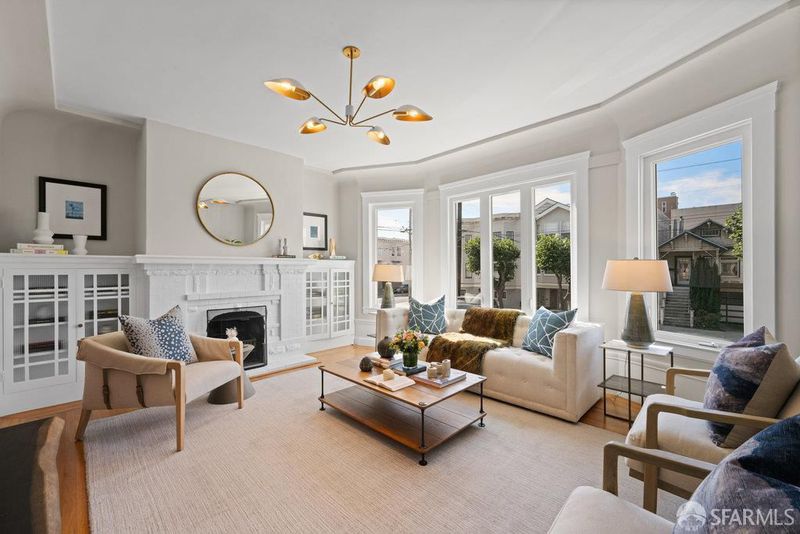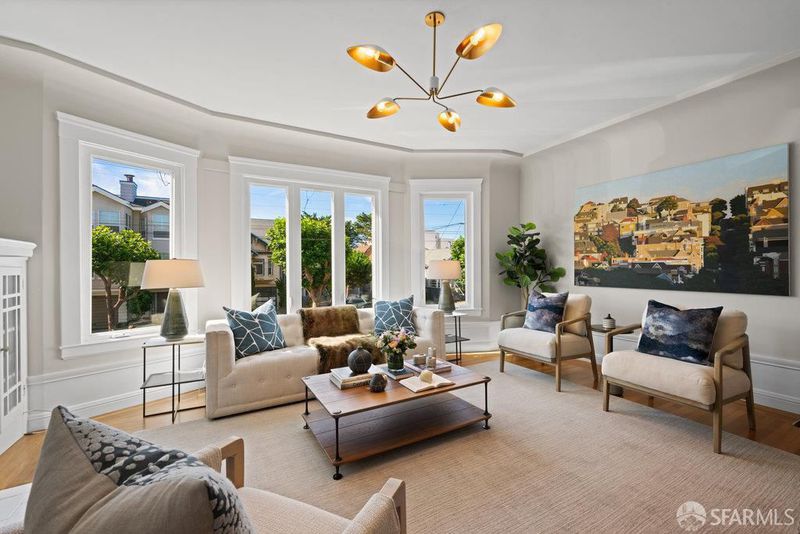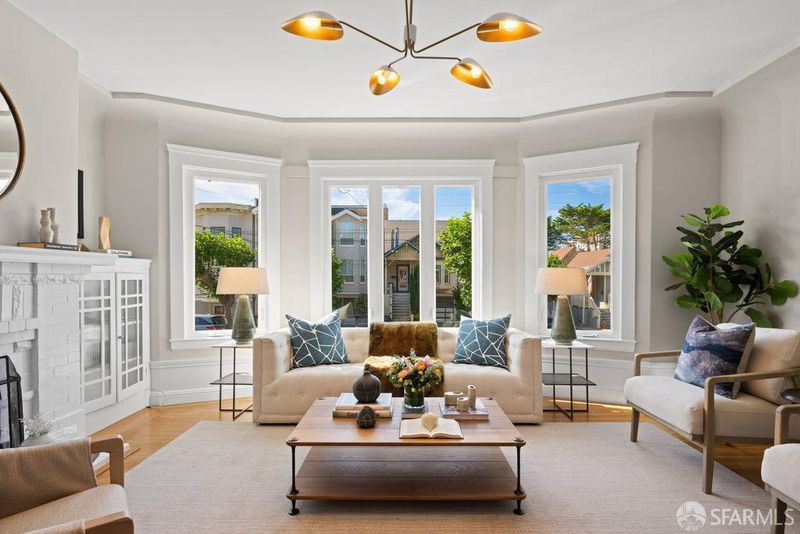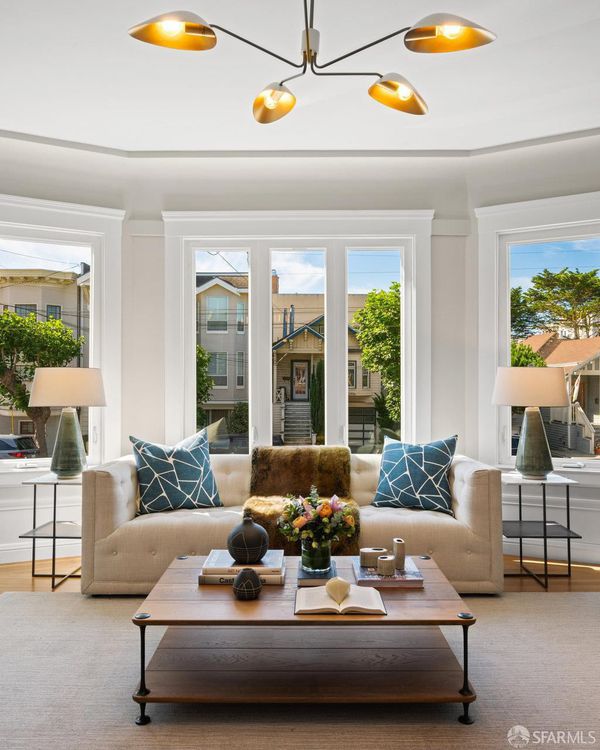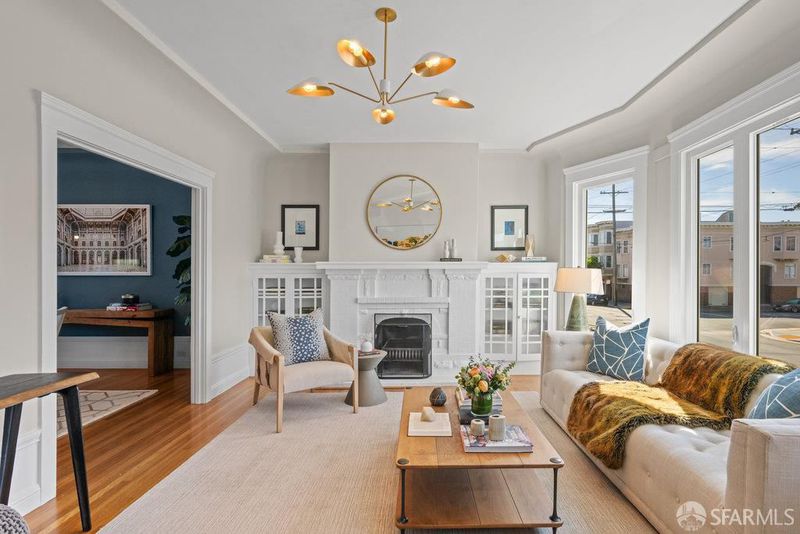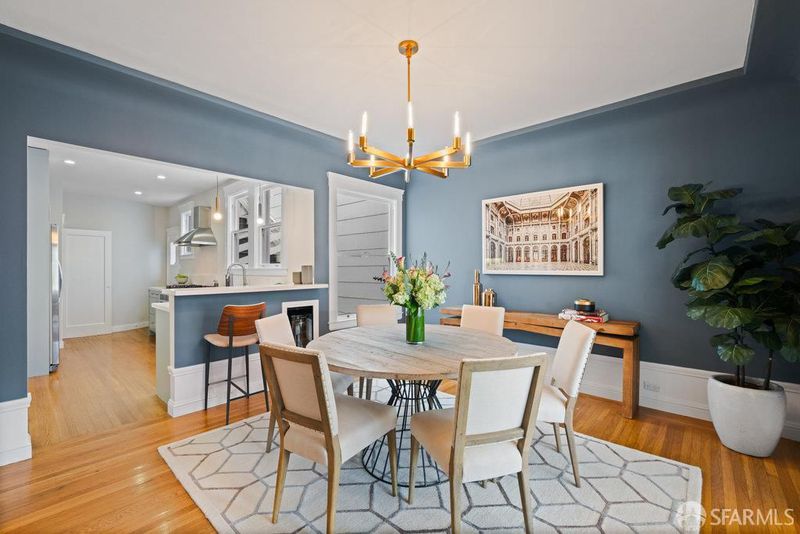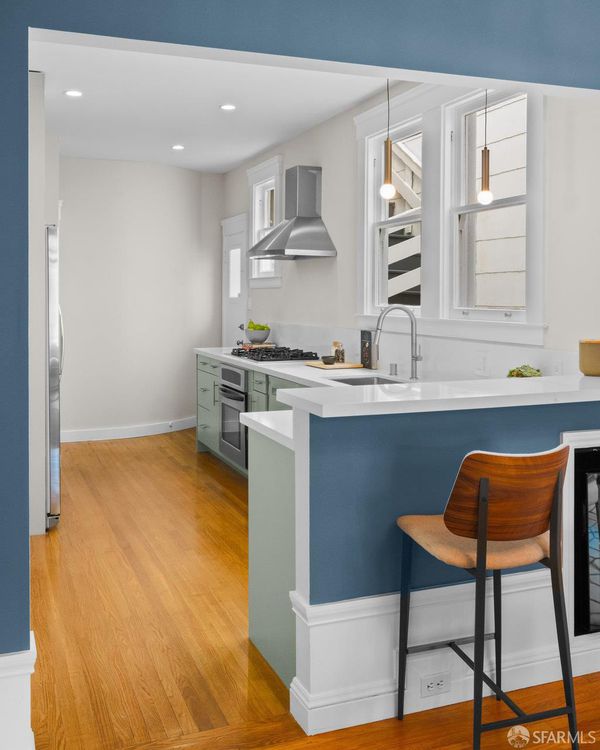
$1,595,000
1,650
SQ FT
$967
SQ/FT
6514 California St
@ 27th Avenue - 1 - Sea Cliff, San Francisco
- 3 Bed
- 2 Bath
- 1 Park
- 1,650 sqft
- San Francisco
-

-
Sun Aug 31, 2:00 pm - 4:00 pm
Updated & Beautiful Sea Cliff Condo. House-like with 2 levels.3 BR & 2 BA & 1-Car Parking. In-unit Laundry. Easy Access to Backyard.
Awash in natural daylight, this two-level, house-like condo resides in a handsome, Edwardian building on a pretty, tree-lined block in the coveted Sea Cliff neighborhood, offering an enviable blend of city living - a neighborly vibe plus easy proximity to iconic natural and cultural treasures plus world class dining. Beautiful architectural details define this light-bathed home: high, coved ceilings, wood-burning fireplace, hardwood floors and generously proportioned rooms, including the expansive living room and the open kitchen-dining room. The well-appointed kitchen features stainless steel appliances, ample quartz counters and a eat-at bar. Strategically separated from the public rooms, are three generously sized bedrooms overlooking the pretty backyard. Descend the graceful stairs to the serene primary bedroom with ensuite bath and step directly into the lovely garden. The laundry is conveniently located in the kitchen as are stairs that lead to the sunny backyard. There is one-car parking and dedicated storage in the garage. Near to the Presidio National Park, Baker Beach, China Beach, Land's End, Lincoln Park, The Legion of Honor, Burkes School for Girls and Alamo Elementary. Enjoy delicious meals - Pearl, Aziza, Fiorella, Pizetta 211, Lokma, Angelina's & more!
- Days on Market
- 6 days
- Current Status
- Active
- Original Price
- $1,595,000
- List Price
- $1,595,000
- On Market Date
- Aug 22, 2025
- Property Type
- Condominium
- District
- 1 - Sea Cliff
- Zip Code
- 94121
- MLS ID
- 425056462
- APN
- 1387-032
- Year Built
- 1925
- Stories in Building
- 0
- Number of Units
- 2
- Possession
- Close Of Escrow
- Data Source
- SFAR
- Origin MLS System
Kittredge, Inc.
Private K-8 Elementary, Coed
Students: 86 Distance: 0.2mi
Presidio Middle School
Public 6-8 Middle
Students: 1060 Distance: 0.3mi
St. John Of San Francisco Orthodox Acade
Private K-12 Combined Elementary And Secondary, Religious, Coed
Students: 49 Distance: 0.3mi
Alamo Elementary School
Public K-5 Elementary
Students: 529 Distance: 0.3mi
Katherine Delmar Burke School
Private K-8 Elementary, All Female
Students: 400 Distance: 0.3mi
St. Monica School
Private K-8 Elementary, Religious, Coed
Students: 205 Distance: 0.3mi
- Bed
- 3
- Bath
- 2
- Parking
- 1
- Attached, Garage Door Opener, Garage Facing Front, Side-by-Side
- SQ FT
- 1,650
- SQ FT Source
- Unavailable
- Lot SQ FT
- 2,495.0
- Lot Acres
- 0.0573 Acres
- Flooring
- Laminate, Tile, Wood
- Foundation
- Concrete Perimeter
- Fire Place
- Living Room, Wood Burning
- Heating
- Central
- Laundry
- In Kitchen, Laundry Closet, Washer/Dryer Stacked Included
- Main Level
- Bedroom(s), Dining Room, Full Bath(s), Kitchen, Living Room
- Possession
- Close Of Escrow
- Architectural Style
- Edwardian
- Special Listing Conditions
- None
- * Fee
- $275
- Name
- 6514-6516 California Street HOA
- *Fee includes
- Common Areas, Maintenance Exterior, Trash, Water, and See Remarks
MLS and other Information regarding properties for sale as shown in Theo have been obtained from various sources such as sellers, public records, agents and other third parties. This information may relate to the condition of the property, permitted or unpermitted uses, zoning, square footage, lot size/acreage or other matters affecting value or desirability. Unless otherwise indicated in writing, neither brokers, agents nor Theo have verified, or will verify, such information. If any such information is important to buyer in determining whether to buy, the price to pay or intended use of the property, buyer is urged to conduct their own investigation with qualified professionals, satisfy themselves with respect to that information, and to rely solely on the results of that investigation.
School data provided by GreatSchools. School service boundaries are intended to be used as reference only. To verify enrollment eligibility for a property, contact the school directly.
