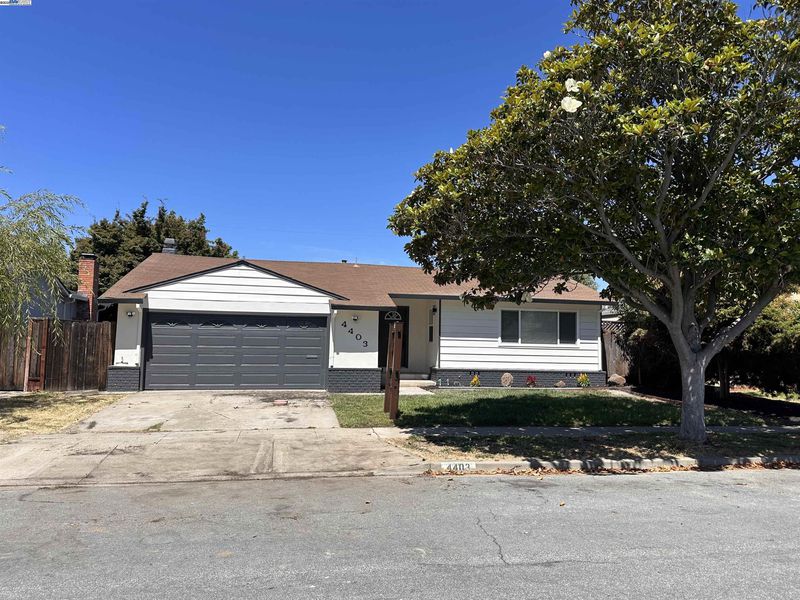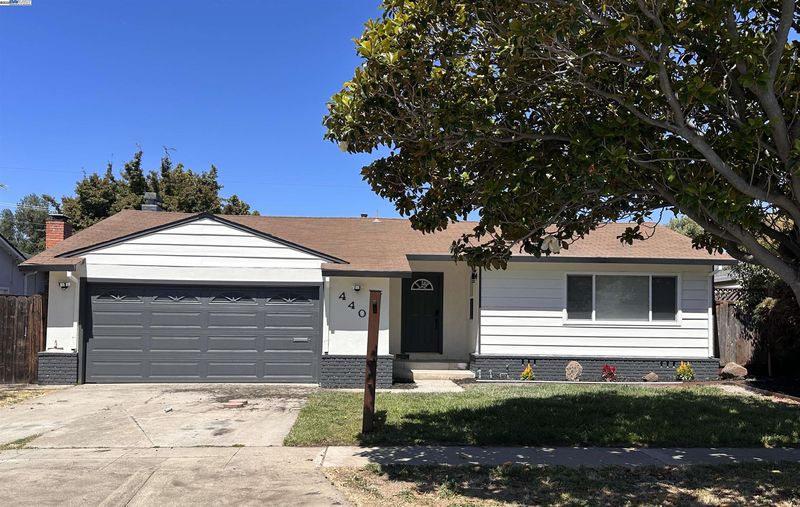
$1,679,000
1,390
SQ FT
$1,208
SQ/FT
4403 Burke Way
@ Logan - Glenmoor Area, Fremont
- 3 Bed
- 2 Bath
- 2 Park
- 1,390 sqft
- Fremont
-

Perfectly situated in Fremont’s desirable Glenmoor area, this beautifully renovated home is a commuter’s dream! Offering 1,390 sq. ft. of stylish living on a 6,120 sq. ft. lot, it features 3 spacious bedrooms and 2 modern bathrooms. The open-concept layout centers around a stunning designer kitchen with sleek grey cabinets, quartz countertops, stainless steel appliances, a striking chandelier, and an oversized island—perfect for cooking and entertaining. The kitchen flows seamlessly into the bright dining area, family room, and living space, all filled with natural light. Updates include luxury vinyl plank flooring throughout, fresh interior and exterior paint, and remodeled bathrooms with elegant walk-in showers. The newly landscaped front yard boasts decorative rocks and vibrant plants, while the spacious backyard offers fresh sod and a large deck—ideal for gatherings or relaxing evenings. New landscaping, With easy freeway access and close proximity to major South Bay tech companies and San Francisco, this home blends style, comfort, and convenience. Don’t miss this must-see gem—join us at the open house this weekend!
- Current Status
- Active - Coming Soon
- Original Price
- $1,679,000
- List Price
- $1,679,000
- On Market Date
- Aug 12, 2025
- Property Type
- Detached
- D/N/S
- Glenmoor Area
- Zip Code
- 94536
- MLS ID
- 41107824
- APN
- 50174844
- Year Built
- 1960
- Stories in Building
- 1
- Possession
- Close Of Escrow
- Data Source
- MAXEBRDI
- Origin MLS System
- BAY EAST
Tom Maloney Elementary School
Public K-6 Elementary
Students: 589 Distance: 0.1mi
Stratford School
Private K
Students: 87 Distance: 0.4mi
Prince Of Peace Lutheran School
Private K-8 Elementary, Religious, Coed
Students: 452 Distance: 0.5mi
Washington High School
Public 9-12 Secondary
Students: 1918 Distance: 0.5mi
Glenmoor Elementary School
Public K-6 Elementary
Students: 663 Distance: 0.5mi
Young Adult Program
Public 9-12
Students: 41 Distance: 0.5mi
- Bed
- 3
- Bath
- 2
- Parking
- 2
- Attached, Side By Side, Garage Door Opener
- SQ FT
- 1,390
- SQ FT Source
- Public Records
- Lot SQ FT
- 6,120.0
- Lot Acres
- 0.14 Acres
- Pool Info
- None
- Kitchen
- Dishwasher, Free-Standing Range, Refrigerator, Gas Water Heater, 220 Volt Outlet, Breakfast Bar, Counter - Solid Surface, Eat-in Kitchen, Disposal, Kitchen Island, Range/Oven Free Standing, Updated Kitchen
- Cooling
- None
- Disclosures
- Nat Hazard Disclosure
- Entry Level
- Exterior Details
- Back Yard, Front Yard, Sprinklers Automatic
- Flooring
- Laminate
- Foundation
- Fire Place
- None
- Heating
- Forced Air, Natural Gas
- Laundry
- 220 Volt Outlet, Hookups Only, In Garage
- Main Level
- 3 Bedrooms, 2 Baths, No Steps to Entry, Main Entry
- Possession
- Close Of Escrow
- Architectural Style
- Ranch
- Construction Status
- Existing
- Additional Miscellaneous Features
- Back Yard, Front Yard, Sprinklers Automatic
- Location
- Back Yard
- Roof
- Composition Shingles
- Fee
- Unavailable
MLS and other Information regarding properties for sale as shown in Theo have been obtained from various sources such as sellers, public records, agents and other third parties. This information may relate to the condition of the property, permitted or unpermitted uses, zoning, square footage, lot size/acreage or other matters affecting value or desirability. Unless otherwise indicated in writing, neither brokers, agents nor Theo have verified, or will verify, such information. If any such information is important to buyer in determining whether to buy, the price to pay or intended use of the property, buyer is urged to conduct their own investigation with qualified professionals, satisfy themselves with respect to that information, and to rely solely on the results of that investigation.
School data provided by GreatSchools. School service boundaries are intended to be used as reference only. To verify enrollment eligibility for a property, contact the school directly.





