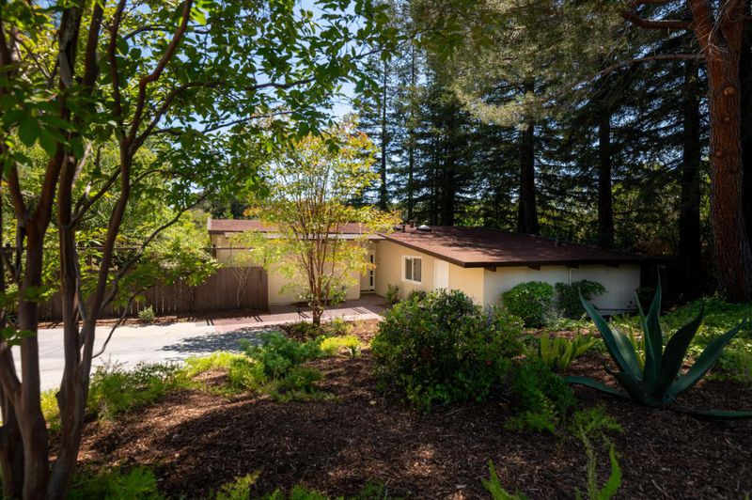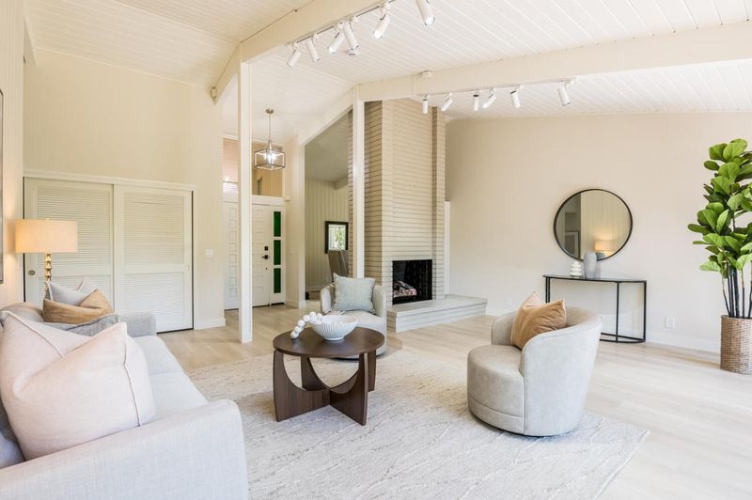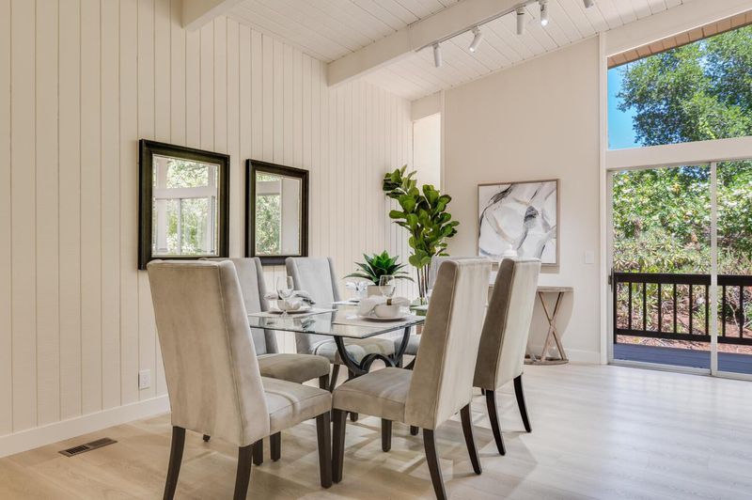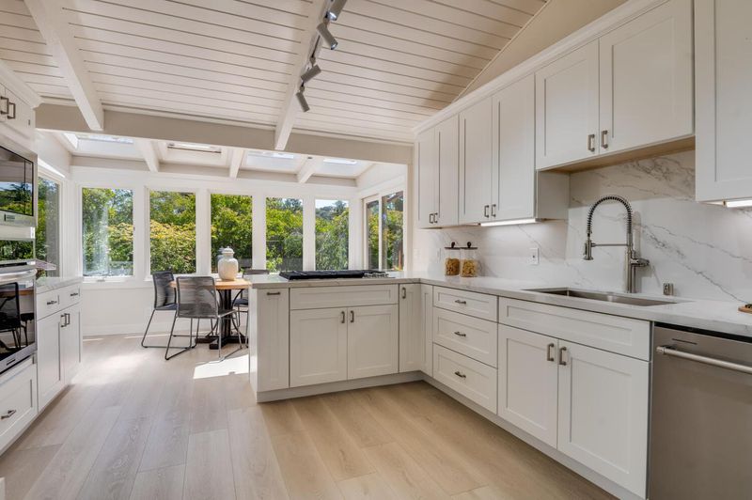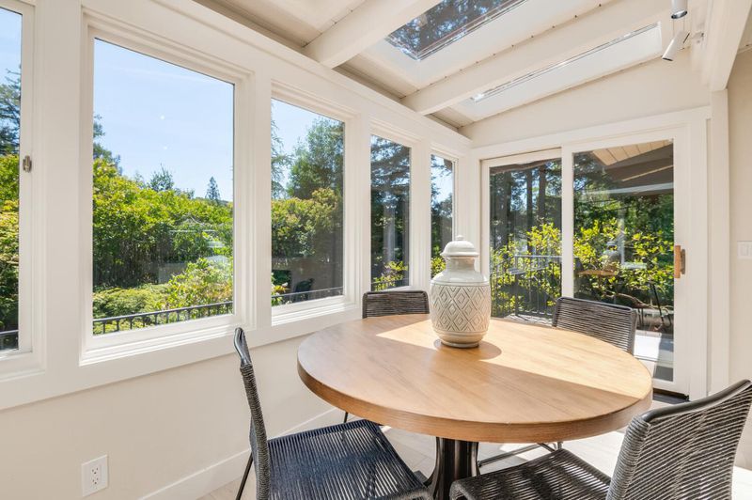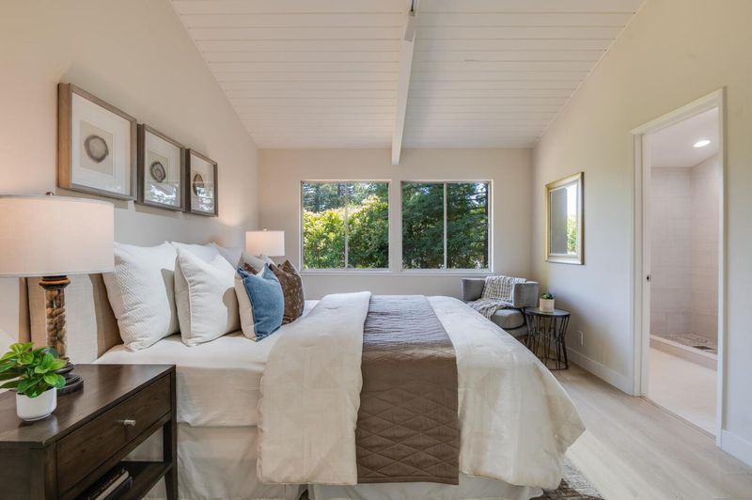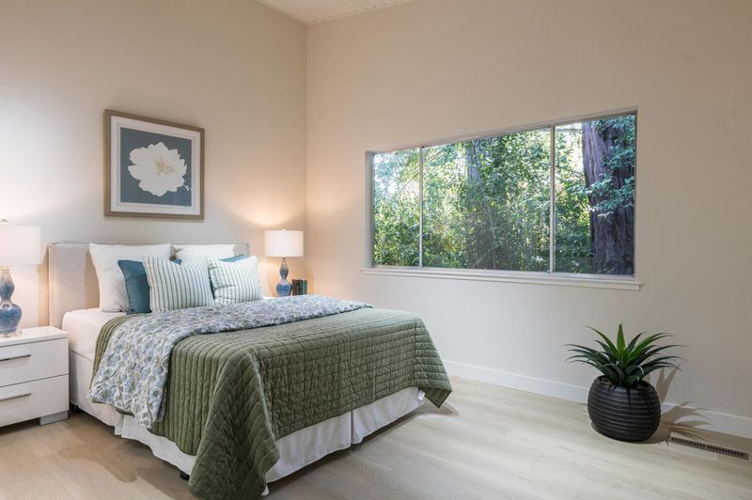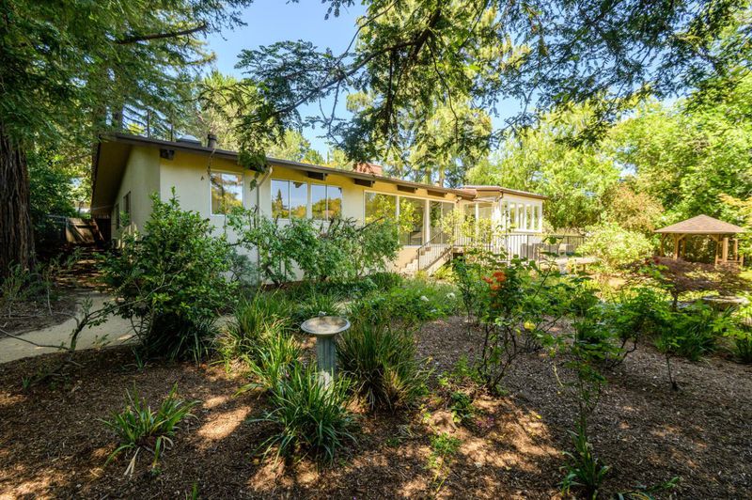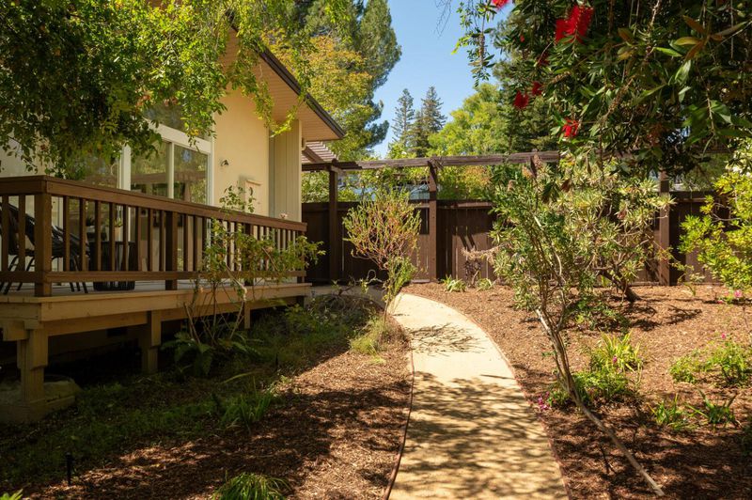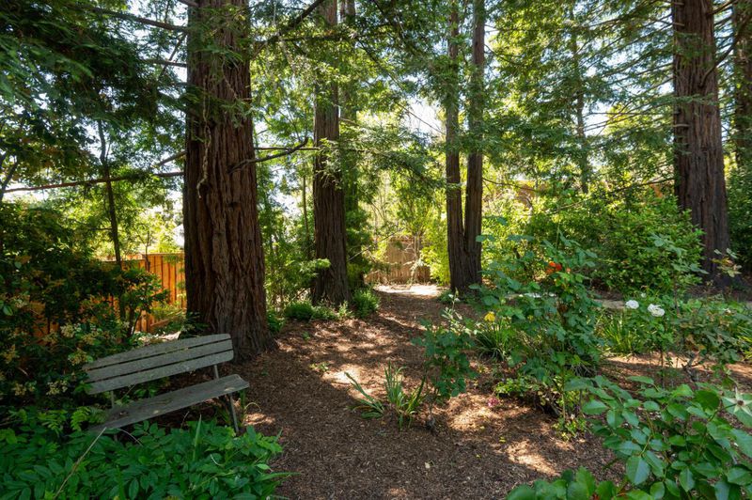
$2,995,000
1,939
SQ FT
$1,545
SQ/FT
835 Mayfield Avenue
@ Cedro Way - 243 - Stanford, Stanford
- 4 Bed
- 2 Bath
- 0 Park
- 1,939 sqft
- STANFORD
-

-
Sat Jun 14, 2:00 pm - 4:00 pm
-
Sun Jun 15, 2:00 pm - 4:00 pm
Please note, homes on the Stanford Campus are available only to eligible Stanford faculty. On approximately one-third acre with enchanting gardens, this extensively renovated mid-century home offers privacy, natural beauty, and stylish modern updates, all in a premier location on the Stanford Campus. The single-level floor plan includes 4 bedrooms and 2 fully remodeled baths, newly installed high-end vinyl plank floors, fresh paint inside and out, plus an all-new kitchen with marble-style quartz countertops and stainless steel appliances. Soaring paneled ceilings add dimension to the spacious living areas, while large windows and multiple sliding glass doors provide effortless flow to the rear grounds. A solarium-style breakfast area, gas-log fireplace in the living room, and spacious formal dining room all enhance the ambiance. The magical rear yard invites relaxation and entertaining with redwood trees, a gazebo, water feature, and a Trex-style deck surrounded by a vibrant rose garden. A separate storage room has been finished with epoxy flooring offering space for fitness, hobbies, or other flexible uses. Adding the finishing touch is the homes access to acclaimed Palo Alto schools.
- Days on Market
- 1 day
- Current Status
- Active
- Original Price
- $2,995,000
- List Price
- $2,995,000
- On Market Date
- Jun 12, 2025
- Property Type
- Single Family Home
- Area
- 243 - Stanford
- Zip Code
- 94305
- MLS ID
- ML82010788
- APN
- 142-11-074
- Year Built
- 1962
- Stories in Building
- 1
- Possession
- Unavailable
- Data Source
- MLSL
- Origin MLS System
- MLSListings, Inc.
Lucille M. Nixon Elementary School
Public K-5 Elementary
Students: 445 Distance: 0.2mi
Escondido Elementary School
Public K-5 Elementary
Students: 535 Distance: 0.7mi
Living Wisdom School Of Palo Alto
Private PK-12 Religious, Nonprofit
Students: 90 Distance: 1.2mi
Casa Dei Bambini School
Private K-1
Students: 93 Distance: 1.2mi
Barron Park Elementary School
Public K-5 Elementary, Coed
Students: 244 Distance: 1.4mi
Stanford Online High School
Private 7-12 Nonprofit
Students: 650 Distance: 1.5mi
- Bed
- 4
- Bath
- 2
- Double Sinks, Primary - Stall Shower(s), Stall Shower, Tub
- Parking
- 0
- No Garage, Parking Area
- SQ FT
- 1,939
- SQ FT Source
- Unavailable
- Lot SQ FT
- 14,017.0
- Lot Acres
- 0.321786 Acres
- Kitchen
- Cooktop - Gas, Countertop - Quartz, Dishwasher, Microwave, Oven - Electric, Refrigerator, Skylight
- Cooling
- None
- Dining Room
- Formal Dining Room
- Disclosures
- NHDS Report
- Family Room
- No Family Room
- Flooring
- Other
- Foundation
- Concrete Perimeter
- Fire Place
- Living Room
- Heating
- Central Forced Air - Gas
- Fee
- Unavailable
MLS and other Information regarding properties for sale as shown in Theo have been obtained from various sources such as sellers, public records, agents and other third parties. This information may relate to the condition of the property, permitted or unpermitted uses, zoning, square footage, lot size/acreage or other matters affecting value or desirability. Unless otherwise indicated in writing, neither brokers, agents nor Theo have verified, or will verify, such information. If any such information is important to buyer in determining whether to buy, the price to pay or intended use of the property, buyer is urged to conduct their own investigation with qualified professionals, satisfy themselves with respect to that information, and to rely solely on the results of that investigation.
School data provided by GreatSchools. School service boundaries are intended to be used as reference only. To verify enrollment eligibility for a property, contact the school directly.
