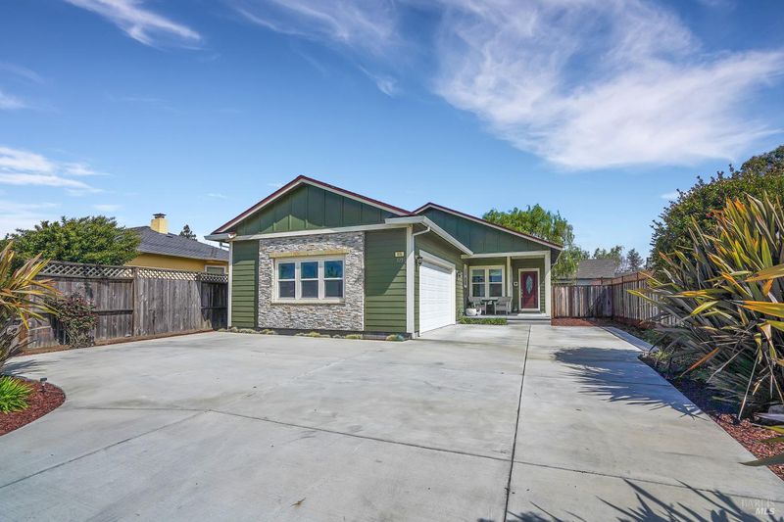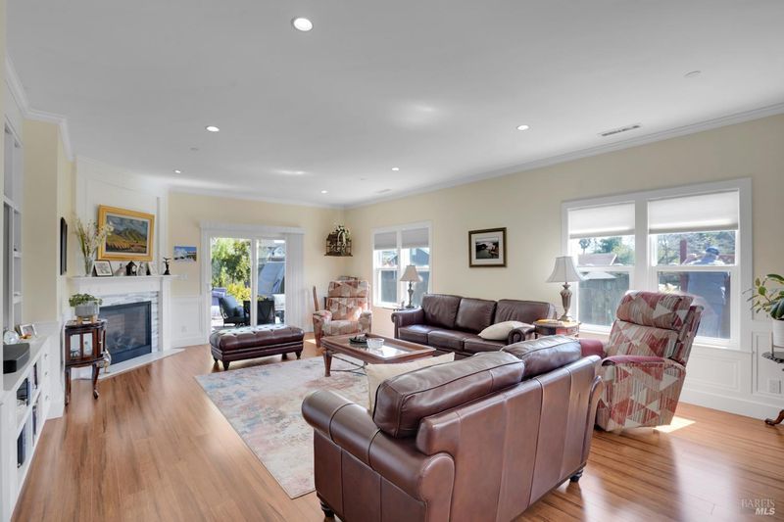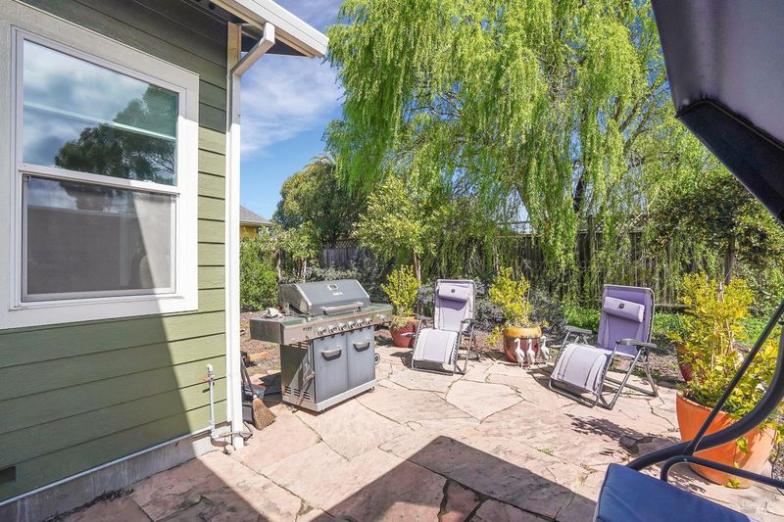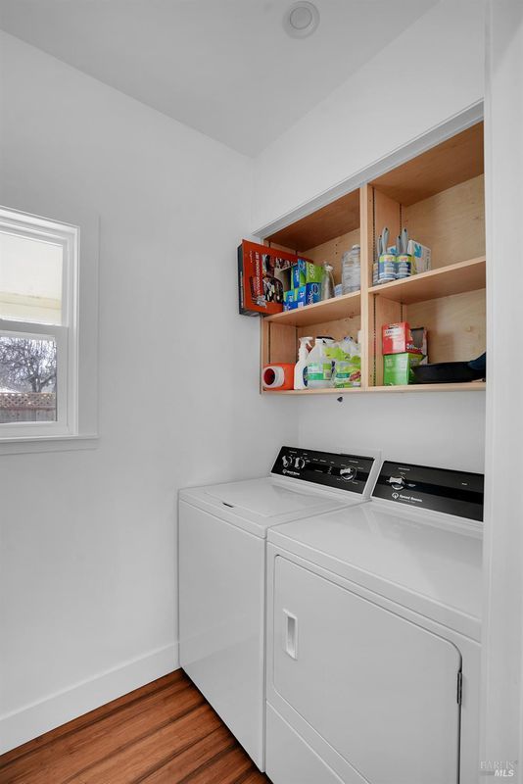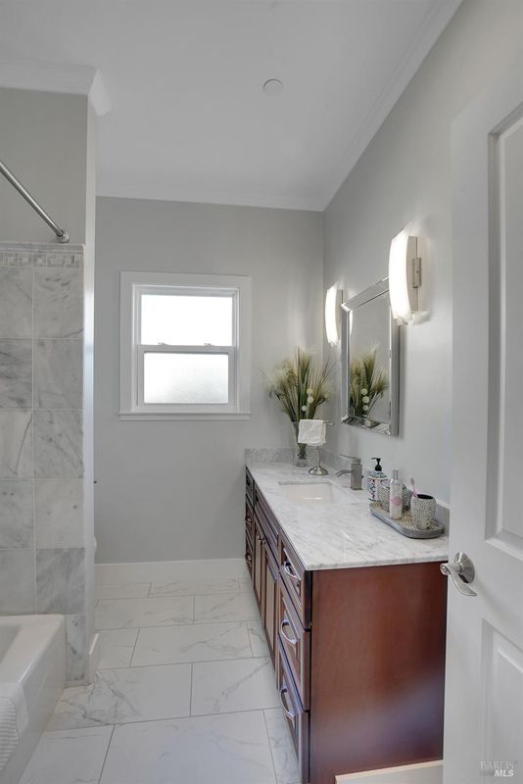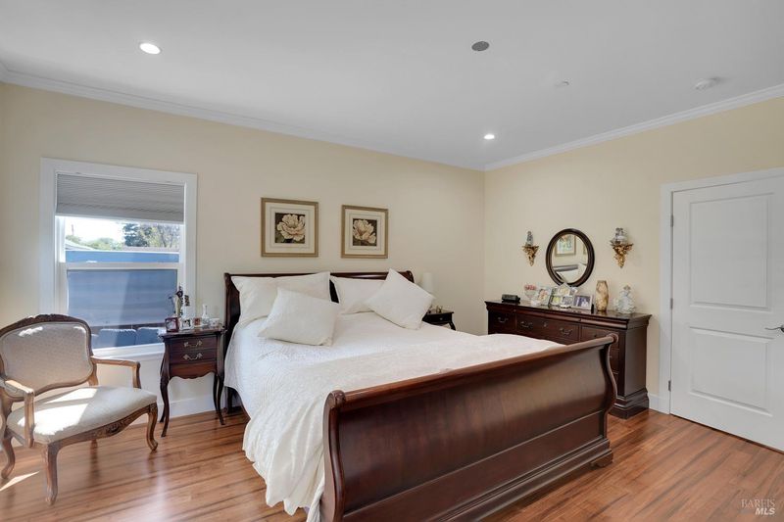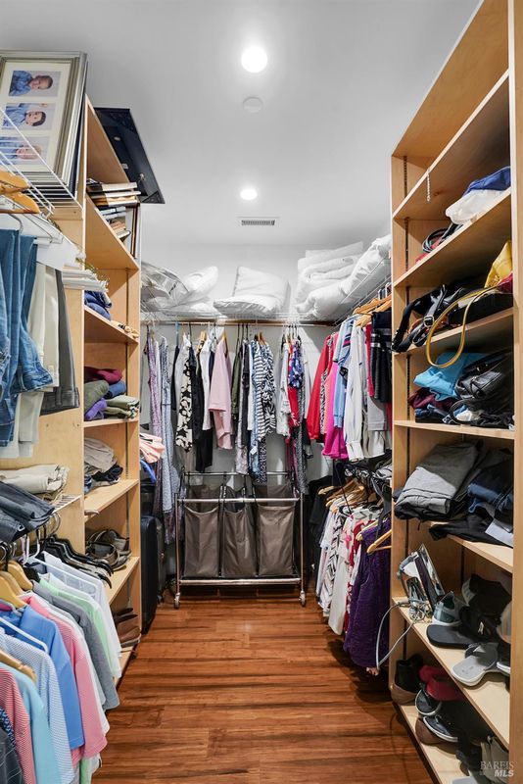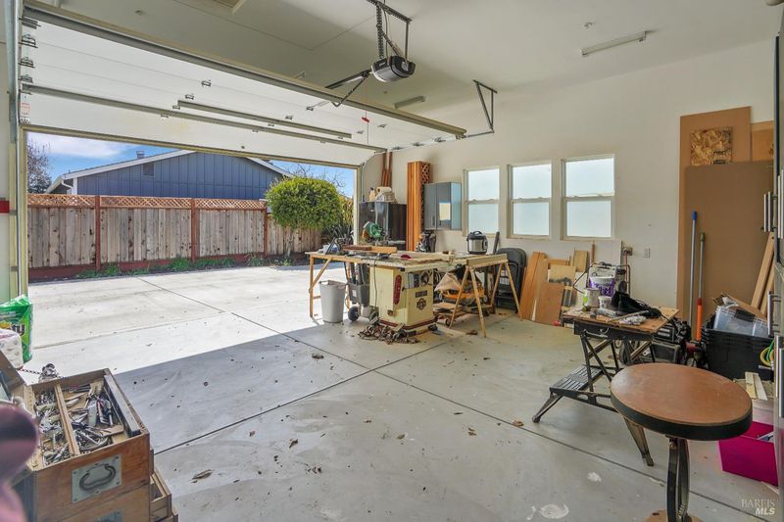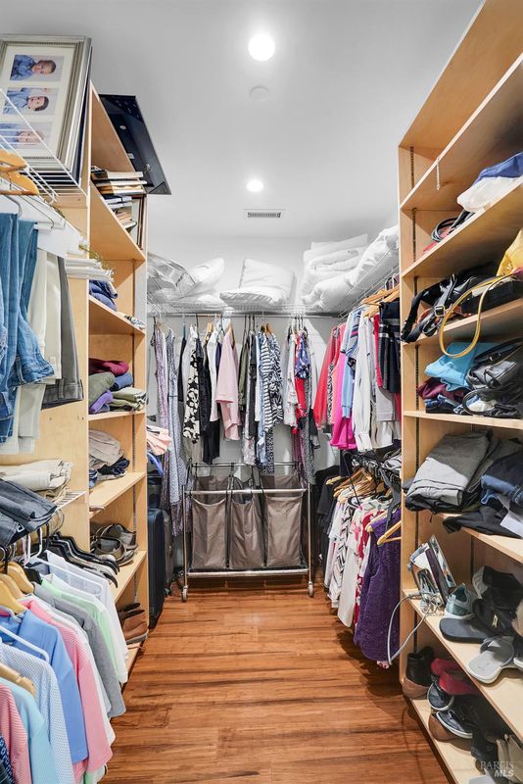
$949,000
1,713
SQ FT
$554
SQ/FT
515 S Mcdowell Boulevard
@ McGregor - Petaluma East, Petaluma
- 3 Bed
- 2 Bath
- 6 Park
- 1,713 sqft
- Petaluma
-

-
Sun Apr 28, 1:00 pm - 4:00 pm
Custom built home - built in 2017 by owner/builder/craftsman. All woodwork custom. 9ft ceilings. Built back off the street with plenty of parking and room to turn around so that you can drive onto S. McDowell. Garage in front with living space away from street. Serene backyard completely enclosed with fencing. Bamboo floors, tiled bathrooms, Walk-in closet in primary. Must see to appreciate.
Beautiful Custom Built Modern Craftsman built in 2017 by owner. Attention to detail evident in every part of home. Open plan large living/dining room. 9 foot ceilings throughout. Bamboo floors. Gas fireplace to cozy up to on cold evenings. Built-ins allow for great use of space for storage. Large walk in closet in Primary bedroom. Double closet in guest bedroom and built-in storage with window seat in 3rd bedroom. Laundry room off kitchen has ample room for side-by-side washer dryer, shelving for laundry needs and counter for folding. In addtion to the 2-Car Garage, front yard has room to park 4 vehicles or room for boat or possibly RV. Attached garage has side entrance so does not take away from aesthetic from street. Gas hookup in back yard for Grill and Fireplace. Low water usage landscaping. Owner/Builder has been the only occupant.
- Days on Market
- 30 days
- Current Status
- Active
- Original Price
- $949,000
- List Price
- $949,000
- On Market Date
- Mar 29, 2024
- Property Type
- Single Family Residence
- Area
- Petaluma East
- Zip Code
- 94954
- MLS ID
- 324021506
- APN
- 007-301-045-000
- Year Built
- 2017
- Stories in Building
- Unavailable
- Possession
- Close Of Escrow, Negotiable
- Data Source
- BAREIS
- Origin MLS System
Mcdowell Elementary School
Public K-6 Elementary
Students: 269 Distance: 0.1mi
La Tercera Elementary School
Public K-6 Elementary, Coed
Students: 340 Distance: 0.5mi
Live Oak Charter School
Charter K-8 Elementary
Students: 293 Distance: 0.6mi
Loma Vista Immersion Academy
Charter K-6
Students: 432 Distance: 0.7mi
Valley Oaks High (Alternative) School
Public 7-12 Alternative
Students: 36 Distance: 0.7mi
Valley Oaks Elementary (Alternative) School
Public K-6 Alternative
Students: 1 Distance: 0.7mi
- Bed
- 3
- Bath
- 2
- Double Sinks, Shower Stall(s), Soaking Tub, Tile, Window
- Parking
- 6
- Attached, Garage Door Opener, Garage Facing Side, Interior Access, Workshop in Garage
- SQ FT
- 1,713
- SQ FT Source
- Assessor Auto-Fill
- Lot SQ FT
- 7,558.0
- Lot Acres
- 0.1735 Acres
- Kitchen
- Island, Quartz Counter
- Cooling
- None
- Dining Room
- Dining/Living Combo
- Family Room
- Deck Attached, Other
- Living Room
- Other
- Flooring
- Bamboo
- Foundation
- Concrete Perimeter, Pillar/Post/Pier
- Fire Place
- Gas Log
- Heating
- Central, Fireplace(s), Gas, Natural Gas
- Laundry
- Gas Hook-Up, Laundry Closet, See Remarks
- Main Level
- Bedroom(s), Dining Room, Full Bath(s), Garage, Kitchen, Living Room, Primary Bedroom, Street Entrance
- Possession
- Close Of Escrow, Negotiable
- Architectural Style
- Contemporary, Craftsman
- Fee
- $0
MLS and other Information regarding properties for sale as shown in Theo have been obtained from various sources such as sellers, public records, agents and other third parties. This information may relate to the condition of the property, permitted or unpermitted uses, zoning, square footage, lot size/acreage or other matters affecting value or desirability. Unless otherwise indicated in writing, neither brokers, agents nor Theo have verified, or will verify, such information. If any such information is important to buyer in determining whether to buy, the price to pay or intended use of the property, buyer is urged to conduct their own investigation with qualified professionals, satisfy themselves with respect to that information, and to rely solely on the results of that investigation.
School data provided by GreatSchools. School service boundaries are intended to be used as reference only. To verify enrollment eligibility for a property, contact the school directly.
