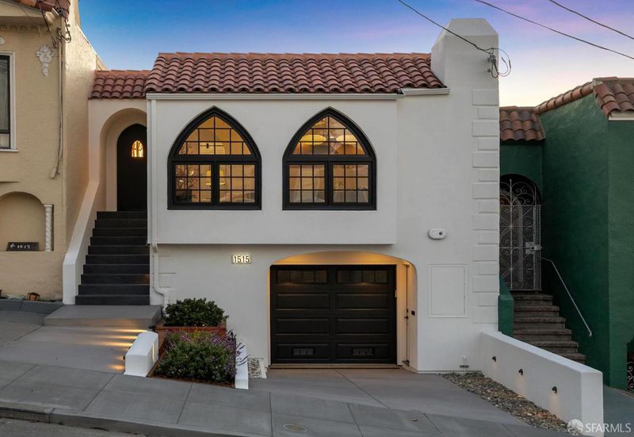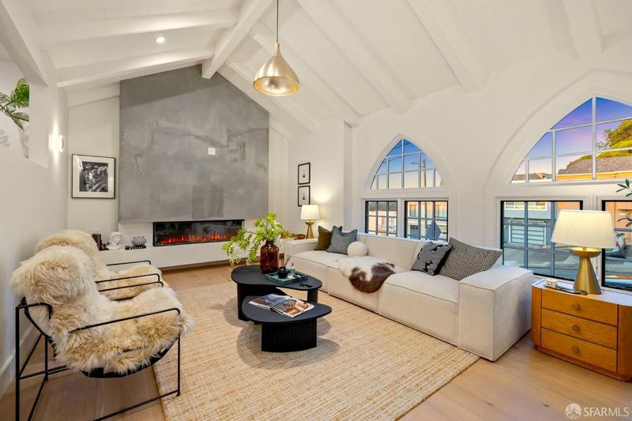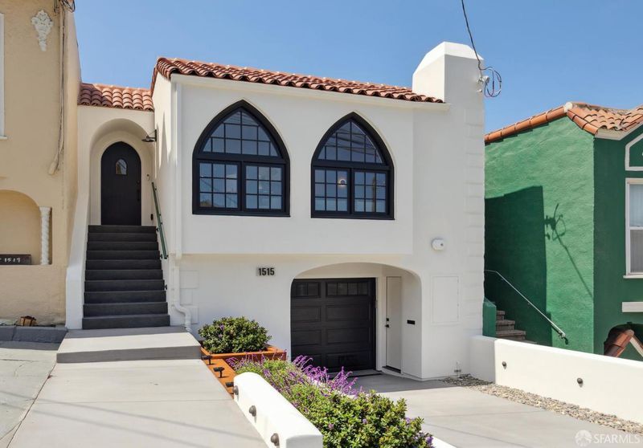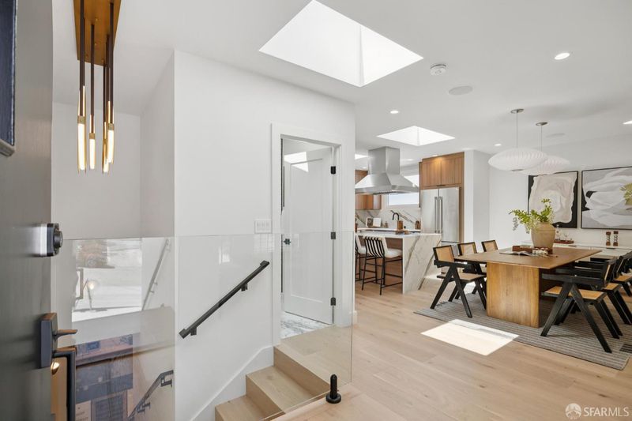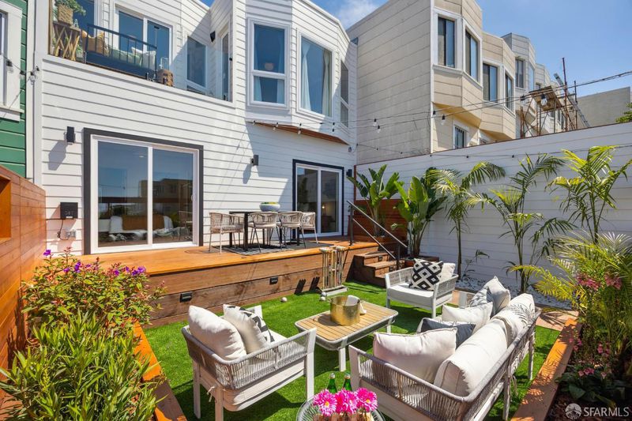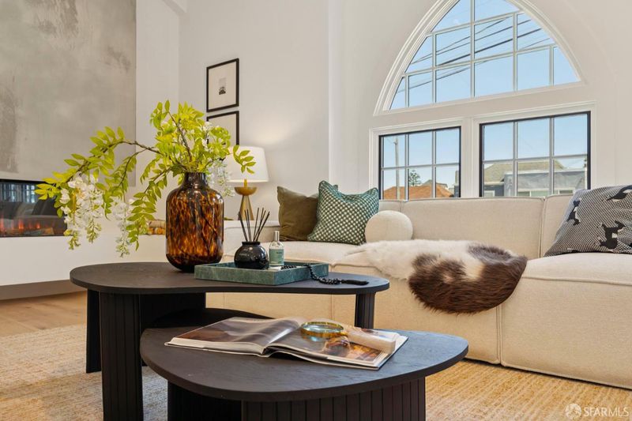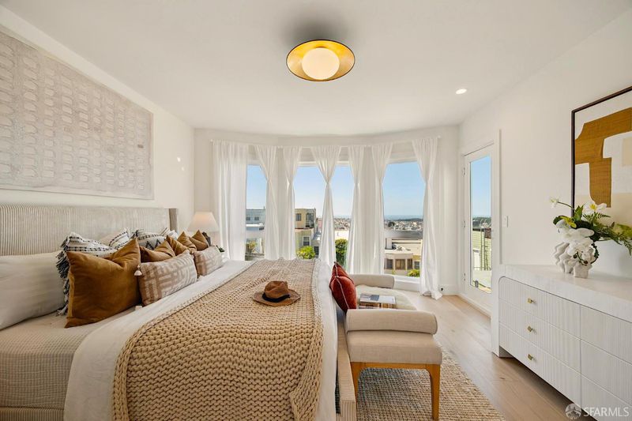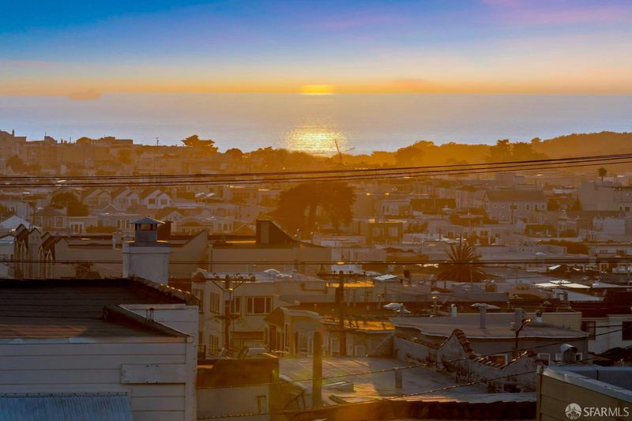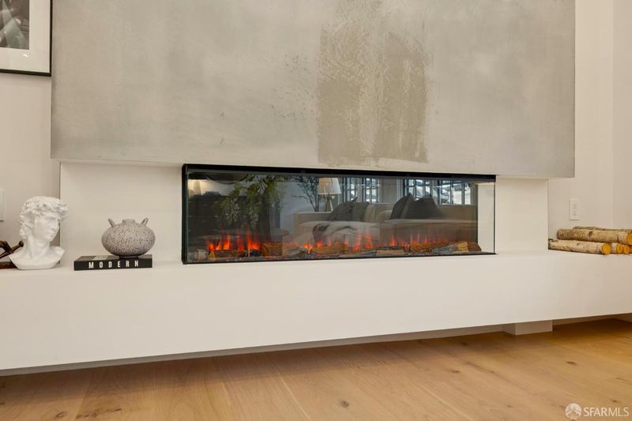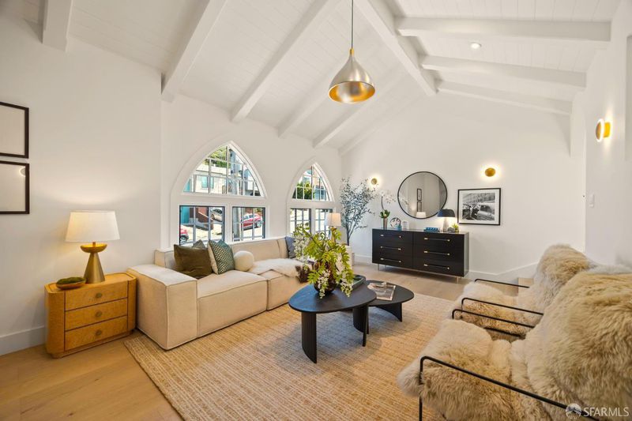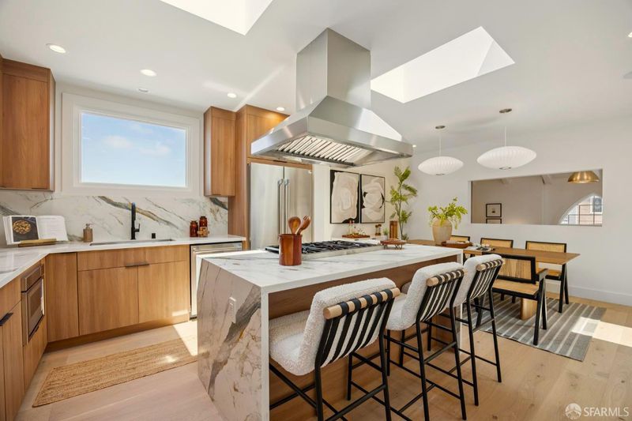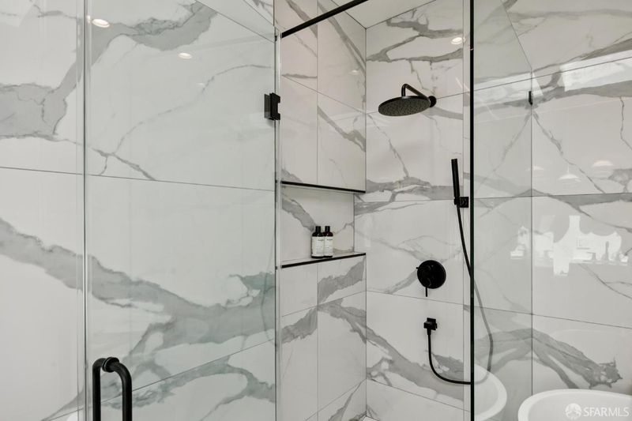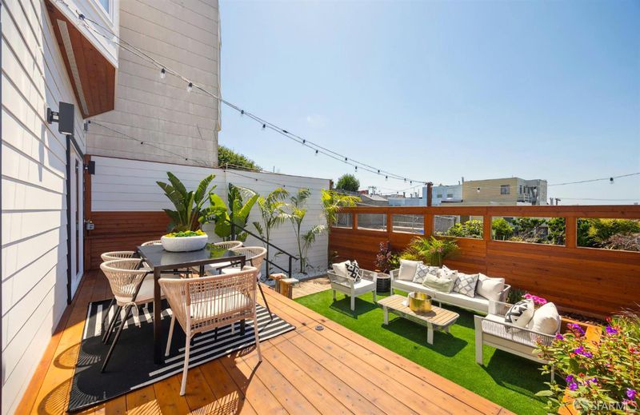 Price Increased
Price Increased
$2,359,000
2,172
SQ FT
$1,086
SQ/FT
1515 17th Ave
@ Kirkham - 2 - Inner Sunset, San Francisco
- 4 Bed
- 4 Bath
- 2 Park
- 2,172 sqft
- San Francisco
-

-
Tue Sep 9, 1:00 pm - 3:00 pm
Welcome to 1515 17th Avenue - A fully remodeled residence of impeccable design with panoramic views of the Pacific Ocean and Golden Gate Park. This 4-bed, 4-bath home offers two ensuite retreats, elevated finishes, and refined living throughout. Guests are greeted by a sunken living room with cathedral ceilings, a custom concrete finished fireplace, bespoke arched windows, and designer lighting. The chef's kitchen features a Thermador suite of appliances, skylights, large pantry, and spacious island, seamlessly connected to a formal dining area with designer pendant lights. Two generous bedrooms with floor-to-ceiling windows and balcony access frame breathtaking views, while the primary suite offers a spa-like bath with dual vanities, soaking tub, and rainfall shower. A glass-enclosed stairwell leads to the dramatic family room with soaring ceilings, a custom arched wet bar, and fireplace. Two additional bedrooms, two baths, and an oversized laundry room complete the lower level with access to a resort-style yard featuring expansive decking, turf, irrigation, and ambient lighting. Additional highlights include a large garage, ceiling speakers, new roof, and updated systems. Ideally located near Golden Gate Park, UCSF, the Judah line, and Irving's vibrant shops and dining.
- Days on Market
- 4 days
- Current Status
- Active
- Original Price
- $1,359,000
- List Price
- $2,359,000
- On Market Date
- Sep 4, 2025
- Property Type
- Single Family Residence
- District
- 2 - Inner Sunset
- Zip Code
- 94122
- MLS ID
- 425070650
- APN
- 1863004
- Year Built
- 1930
- Stories in Building
- 0
- Possession
- Close Of Escrow
- Data Source
- SFAR
- Origin MLS System
Woodside International School
Private 9-12 Secondary, Coed
Students: 51 Distance: 0.3mi
Jefferson Elementary School
Public K-5 Elementary
Students: 490 Distance: 0.3mi
Yu (Alice Fong) Elementary School
Public K-8 Elementary
Students: 590 Distance: 0.3mi
Saint Anne School
Private K-8 Elementary, Religious, Coed
Students: 347 Distance: 0.3mi
Cornerstone Academy-Lawton Campus
Private K-2 Preschool Early Childhood Center, Elementary, Religious, Coed
Students: 17 Distance: 0.5mi
Independence High School
Public 9-12 Alternative
Students: 186 Distance: 0.7mi
- Bed
- 4
- Bath
- 4
- Tub w/Shower Over
- Parking
- 2
- Garage Door Opener, Interior Access, Uncovered Parking Space
- SQ FT
- 2,172
- SQ FT Source
- Unavailable
- Lot SQ FT
- 2,060.0
- Lot Acres
- 0.0473 Acres
- Kitchen
- Island, Pantry Cabinet, Skylight(s)
- Dining Room
- Formal Area
- Exterior Details
- Balcony
- Living Room
- Cathedral/Vaulted, Sunken
- Foundation
- Concrete
- Fire Place
- Electric, Family Room, Living Room
- Heating
- Central, Fireplace(s)
- Laundry
- Dryer Included, Inside Area, Sink, Washer Included
- Main Level
- Bedroom(s), Full Bath(s), Kitchen, Living Room, Primary Bedroom
- Views
- Ocean, Panoramic, Park
- Possession
- Close Of Escrow
- Special Listing Conditions
- None
- Fee
- $0
MLS and other Information regarding properties for sale as shown in Theo have been obtained from various sources such as sellers, public records, agents and other third parties. This information may relate to the condition of the property, permitted or unpermitted uses, zoning, square footage, lot size/acreage or other matters affecting value or desirability. Unless otherwise indicated in writing, neither brokers, agents nor Theo have verified, or will verify, such information. If any such information is important to buyer in determining whether to buy, the price to pay or intended use of the property, buyer is urged to conduct their own investigation with qualified professionals, satisfy themselves with respect to that information, and to rely solely on the results of that investigation.
School data provided by GreatSchools. School service boundaries are intended to be used as reference only. To verify enrollment eligibility for a property, contact the school directly.
