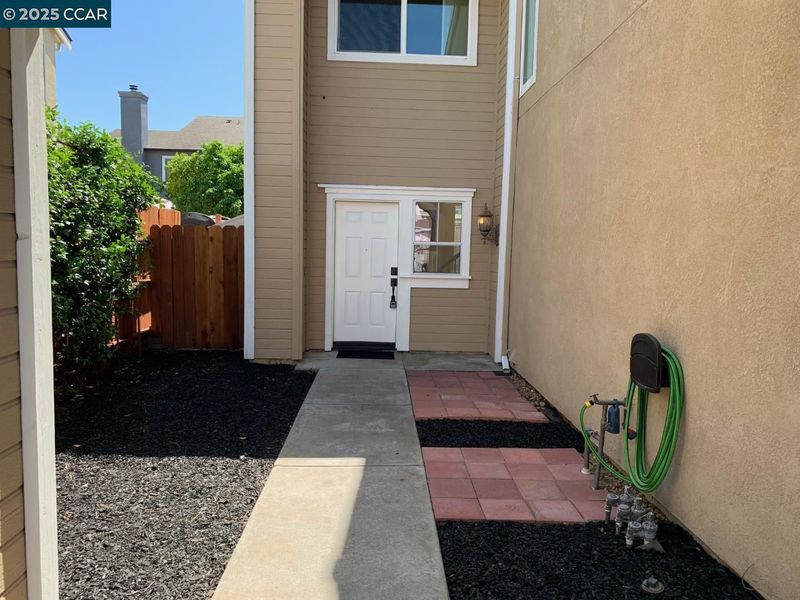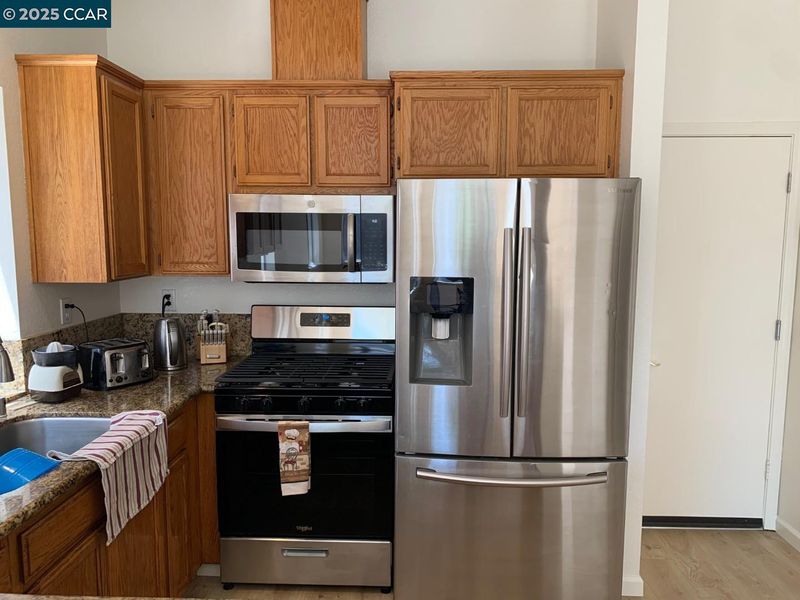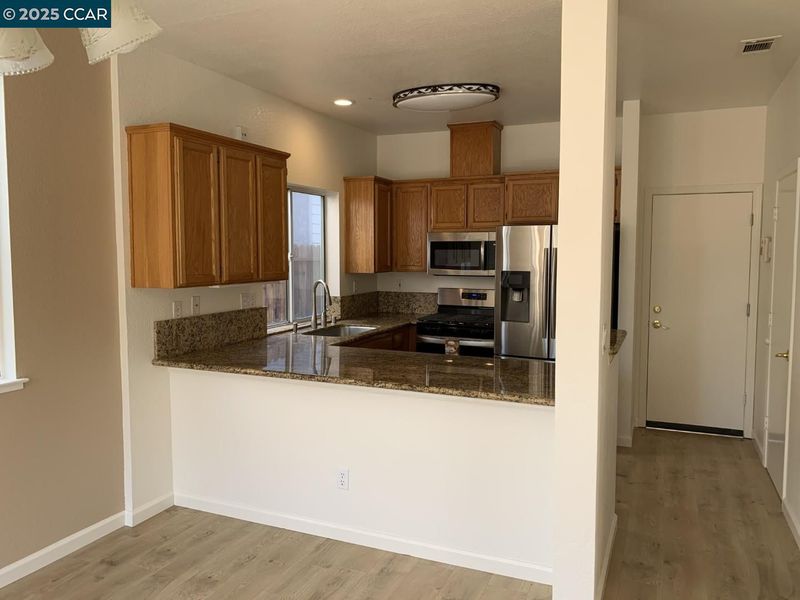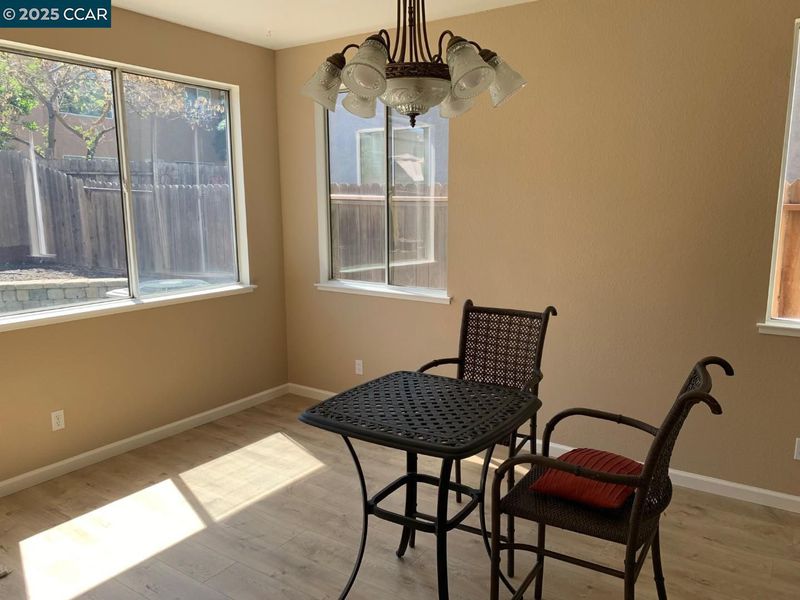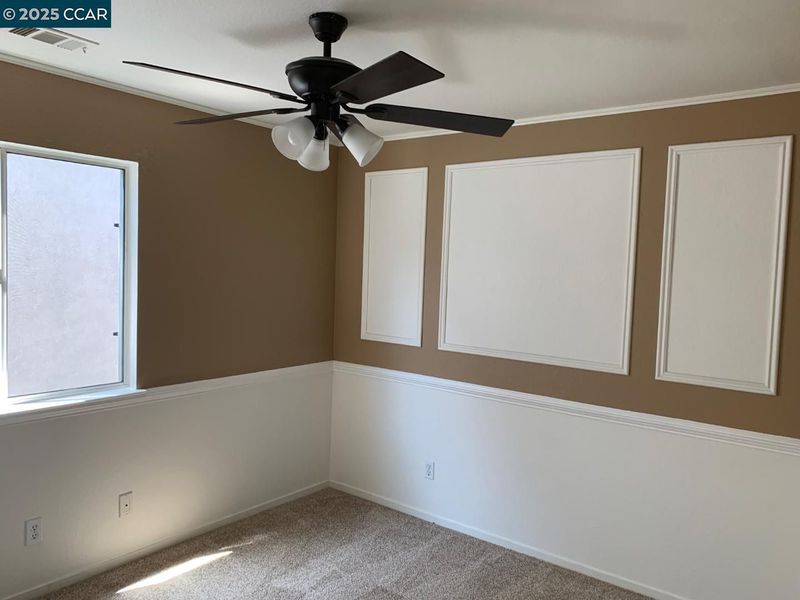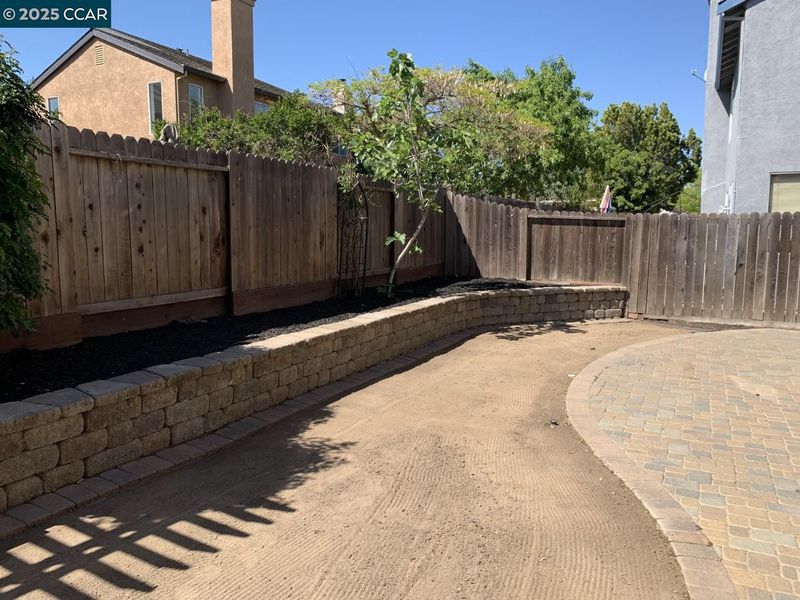
$759,000
1,930
SQ FT
$393
SQ/FT
2085 Springbrook Ct
@ Canopy - Not Listed, Oakley
- 5 Bed
- 2.5 (2/1) Bath
- 2 Park
- 1,930 sqft
- Oakley
-

Welcome to 2085 Springbrook Ct. This beautifully maintained 5-Bedroom 2.5-Bath Home sits on a quite culdesac in desireable Oakley. Freshly painted and carpeted, ready for that turn key new owner. This convenient and thoughtful floor plan boasts all 5 bedrooms upstairs. There's 2.5 Baths that have been recently updated as well. There are new LVP floors in most of the traffic areas and warm new carpet in all the bedrooms. The kitchen has an upgraded, new free standing, completely gas range. This family location is idealy close to Schools, Stores, Small Shops, Parks, as well has major freeways. Offers presented as they come in.
- Current Status
- New
- Original Price
- $759,000
- List Price
- $759,000
- On Market Date
- Apr 18, 2025
- Property Type
- Detached
- D/N/S
- Not Listed
- Zip Code
- 94561
- MLS ID
- 41093918
- APN
- 0412300220
- Year Built
- 1995
- Stories in Building
- 2
- Possession
- COE
- Data Source
- MAXEBRDI
- Origin MLS System
- CONTRA COSTA
Orchard Park School
Public K-8 Elementary
Students: 724 Distance: 0.5mi
Vintage Parkway Elementary School
Public K-5 Elementary
Students: 534 Distance: 1.0mi
Oakley Elementary School
Public K-5 Elementary
Students: 418 Distance: 1.0mi
Bouton-Shaw Academy
Private 1-12
Students: NA Distance: 1.1mi
Trinity Christian Schools
Private PK-11 Elementary, Religious, Nonprofit
Students: 178 Distance: 1.2mi
O'hara Park Middle School
Public 6-8 Middle
Students: 813 Distance: 1.2mi
- Bed
- 5
- Bath
- 2.5 (2/1)
- Parking
- 2
- Attached, Garage, Int Access From Garage, Enclosed, Garage Faces Front, Garage Door Opener
- SQ FT
- 1,930
- SQ FT Source
- Public Records
- Lot SQ FT
- 3,900.0
- Lot Acres
- 0.09 Acres
- Pool Info
- None
- Kitchen
- Dishwasher, Disposal, Plumbed For Ice Maker, Microwave, Free-Standing Range, Refrigerator, Self Cleaning Oven, Gas Water Heater, Breakfast Bar, Counter - Solid Surface, Garbage Disposal, Ice Maker Hookup, Pantry, Range/Oven Free Standing, Self-Cleaning Oven
- Cooling
- Ceiling Fan(s), Zoned
- Disclosures
- None
- Entry Level
- Exterior Details
- Backyard, Back Yard, Front Yard, Sprinklers Back, Sprinklers Front, Low Maintenance
- Flooring
- Concrete, Laminate, Tile, Carpet
- Foundation
- Fire Place
- Living Room
- Heating
- Zoned, Natural Gas, Central, Fireplace(s)
- Laundry
- Hookups Only, In Garage
- Main Level
- 0.5 Bath, Main Entry
- Possession
- COE
- Architectural Style
- Contemporary
- Construction Status
- Existing
- Additional Miscellaneous Features
- Backyard, Back Yard, Front Yard, Sprinklers Back, Sprinklers Front, Low Maintenance
- Location
- Cul-De-Sac, Level, Regular, Front Yard
- Roof
- Composition Shingles
- Water and Sewer
- Public
- Fee
- Unavailable
MLS and other Information regarding properties for sale as shown in Theo have been obtained from various sources such as sellers, public records, agents and other third parties. This information may relate to the condition of the property, permitted or unpermitted uses, zoning, square footage, lot size/acreage or other matters affecting value or desirability. Unless otherwise indicated in writing, neither brokers, agents nor Theo have verified, or will verify, such information. If any such information is important to buyer in determining whether to buy, the price to pay or intended use of the property, buyer is urged to conduct their own investigation with qualified professionals, satisfy themselves with respect to that information, and to rely solely on the results of that investigation.
School data provided by GreatSchools. School service boundaries are intended to be used as reference only. To verify enrollment eligibility for a property, contact the school directly.


