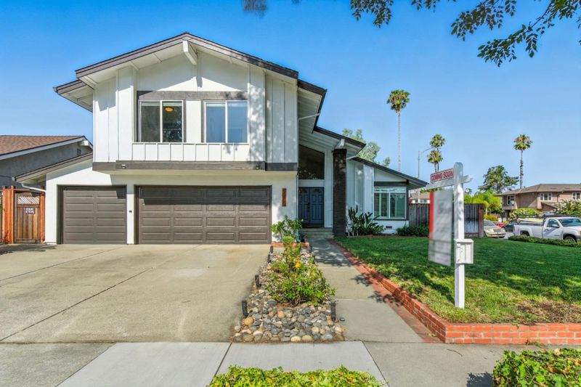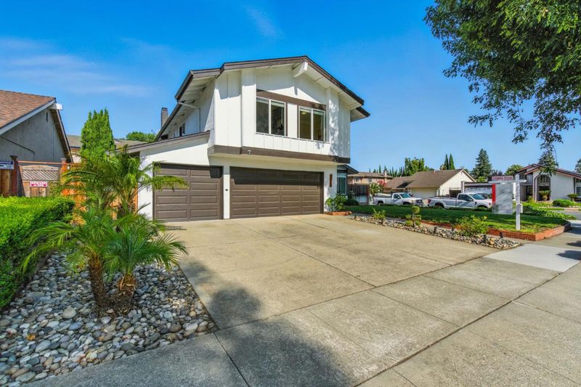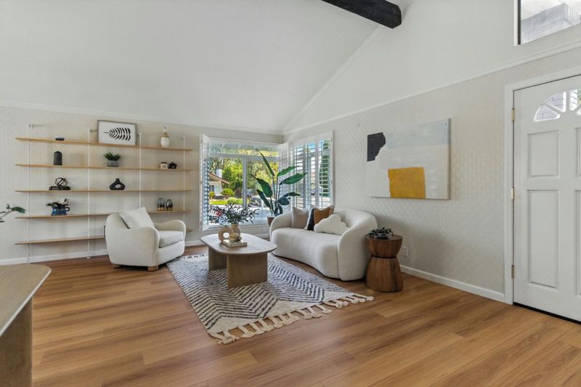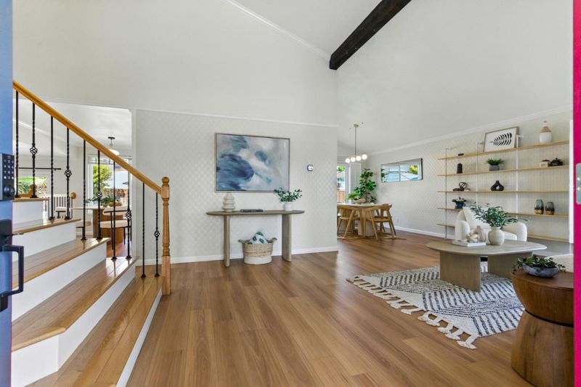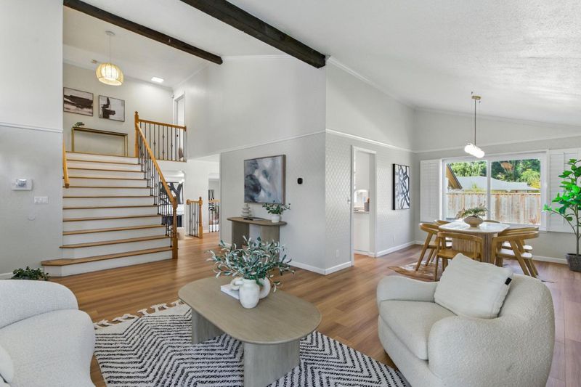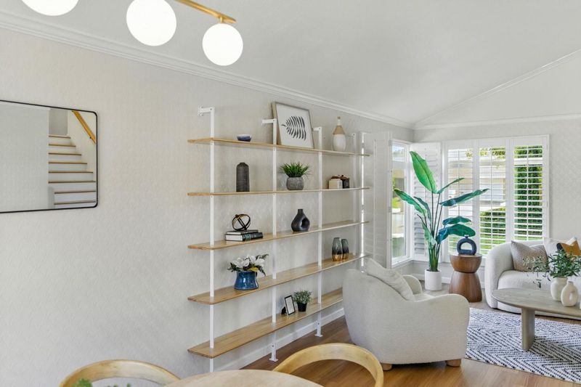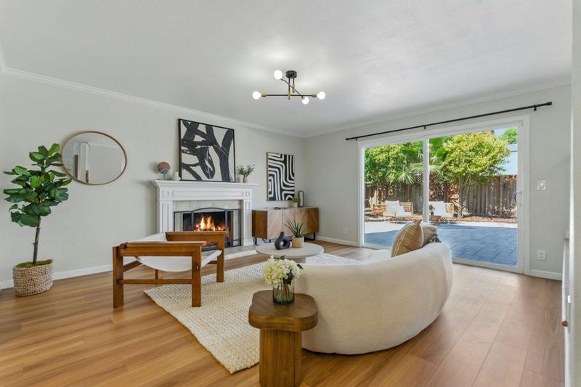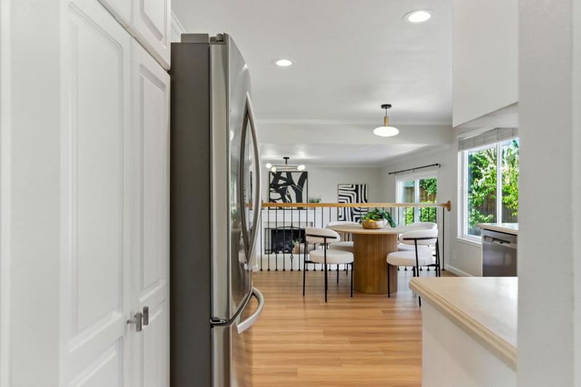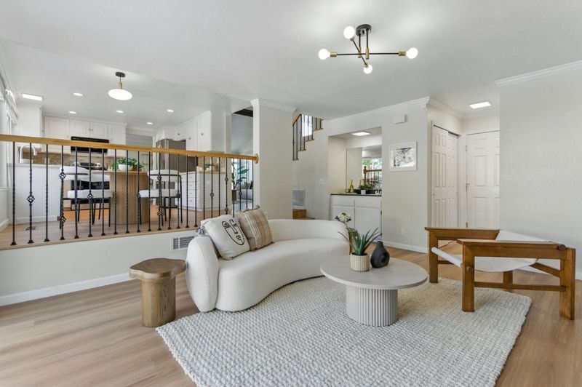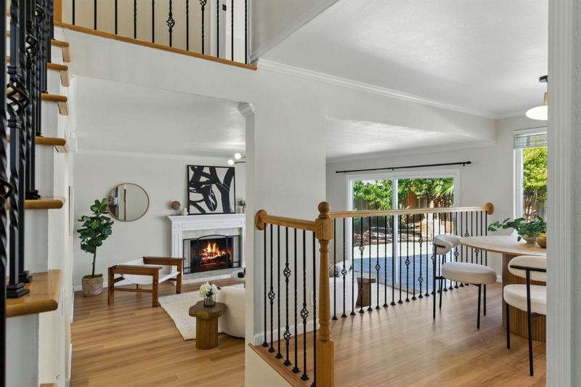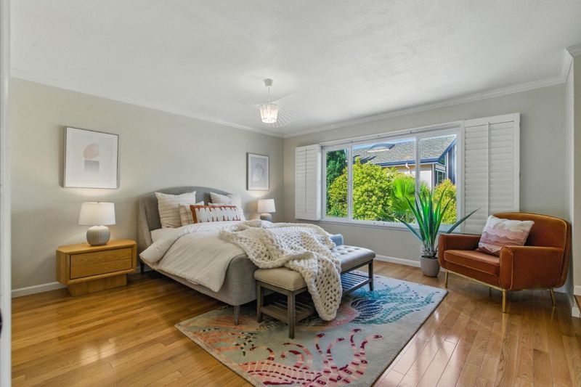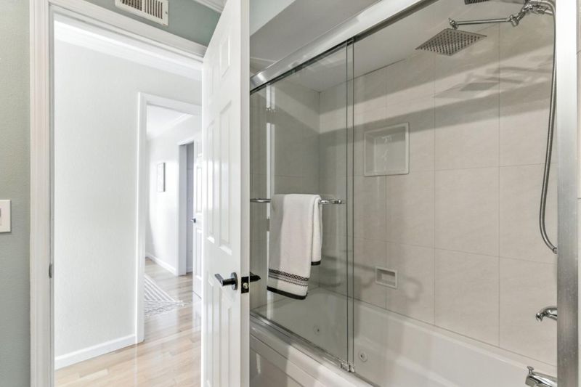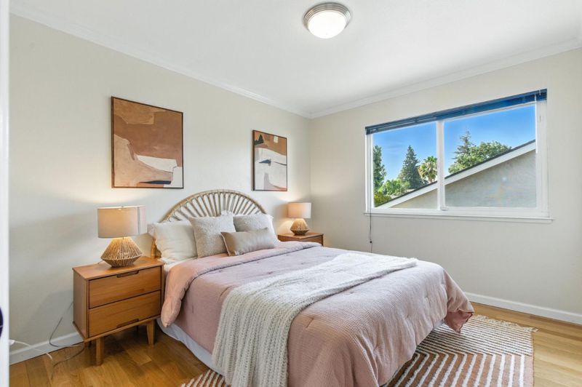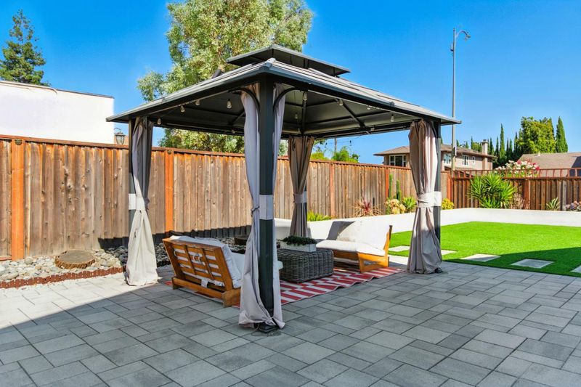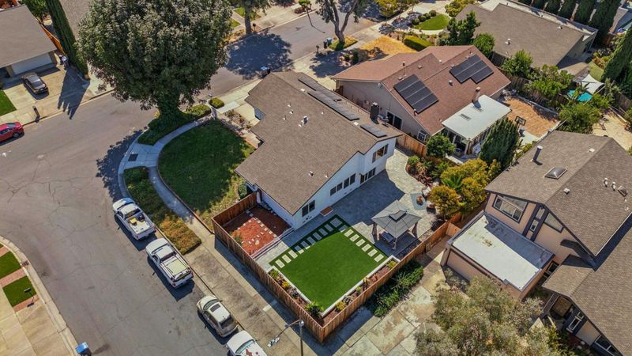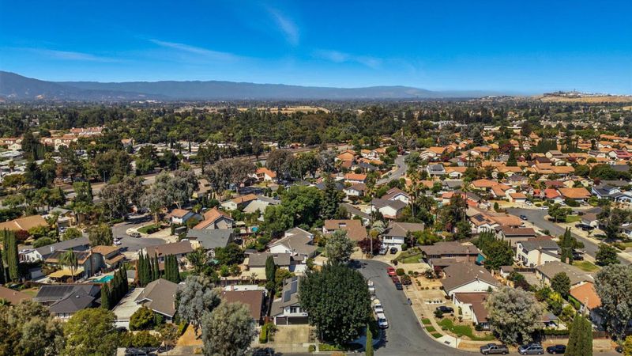
$1,488,000
2,009
SQ FT
$741
SQ/FT
5077 Gazania Drive
@ Bengal dr - 11 - South San Jose, San Jose
- 4 Bed
- 3 (2/1) Bath
- 3 Park
- 2,009 sqft
- SAN JOSE
-

-
Sat Aug 16, 1:30 pm - 4:30 pm
-
Sun Aug 17, 1:30 pm - 4:30 pm
Soaring ceilings, recent upgrades, and a gorgeous backyard built to impress! This is your bright and open move-in ready home with high ceilings and big windows. A wide staircase makes a great first impression when you walk in. The primary suite has a large walk-in closet and extra space for a home office. Recent 2023 upgrades include the downstairs bathroom, flooring, and a new AC/thermostat system. Step outside to enjoy the beautifully landscaped backyard, complete with a modern pavilion ideal for relaxing or entertaining. The generous 3-car garage offers ample room for parking, storage, or hobbies. Equipped with solar panels, reducing utility costs while promoting a sustainable, eco-friendly lifestyle. Located on a tree-lined street close to Caltrain, freeways, expressways, shopping, and groceries such as Costco. Golf courses, parks and trails and the Boys and Girls Club are also nearby. Walkable to Valley Christian Schools!
- Days on Market
- 2 days
- Current Status
- Active
- Original Price
- $1,488,000
- List Price
- $1,488,000
- On Market Date
- Aug 13, 2025
- Property Type
- Single Family Home
- Area
- 11 - South San Jose
- Zip Code
- 95111
- MLS ID
- ML82017988
- APN
- 684-50-039
- Year Built
- 1976
- Stories in Building
- 2
- Possession
- Unavailable
- Data Source
- MLSL
- Origin MLS System
- MLSListings, Inc.
Davis (Caroline) Intermediate School
Public 7-8 Middle
Students: 596 Distance: 0.2mi
The Academy
Public 5-8 Opportunity Community
Students: 6 Distance: 0.2mi
Stipe (Samuel) Elementary School
Public K-6 Elementary
Students: 423 Distance: 0.6mi
Hayes Elementary School
Public K-6 Elementary
Students: 592 Distance: 0.7mi
Edenvale Elementary School
Public K-6 Elementary
Students: 485 Distance: 0.7mi
Summit Public School: Tahoma
Charter 9-12 Coed
Students: 379 Distance: 0.9mi
- Bed
- 4
- Bath
- 3 (2/1)
- Parking
- 3
- Attached Garage
- SQ FT
- 2,009
- SQ FT Source
- Unavailable
- Lot SQ FT
- 6,650.0
- Lot Acres
- 0.152663 Acres
- Kitchen
- Cooktop - Electric, Countertop - Granite, Dishwasher, Exhaust Fan, Oven Range, Refrigerator
- Cooling
- Central AC, Whole House / Attic Fan
- Dining Room
- Breakfast Nook, Breakfast Room, Formal Dining Room
- Disclosures
- Natural Hazard Disclosure
- Family Room
- Separate Family Room
- Flooring
- Laminate, Tile, Wood, Other
- Foundation
- Concrete Perimeter, Concrete Slab, Crawl Space, Other
- Fire Place
- Family Room
- Heating
- Central Forced Air - Gas
- Laundry
- In Garage, Other
- Fee
- Unavailable
MLS and other Information regarding properties for sale as shown in Theo have been obtained from various sources such as sellers, public records, agents and other third parties. This information may relate to the condition of the property, permitted or unpermitted uses, zoning, square footage, lot size/acreage or other matters affecting value or desirability. Unless otherwise indicated in writing, neither brokers, agents nor Theo have verified, or will verify, such information. If any such information is important to buyer in determining whether to buy, the price to pay or intended use of the property, buyer is urged to conduct their own investigation with qualified professionals, satisfy themselves with respect to that information, and to rely solely on the results of that investigation.
School data provided by GreatSchools. School service boundaries are intended to be used as reference only. To verify enrollment eligibility for a property, contact the school directly.
