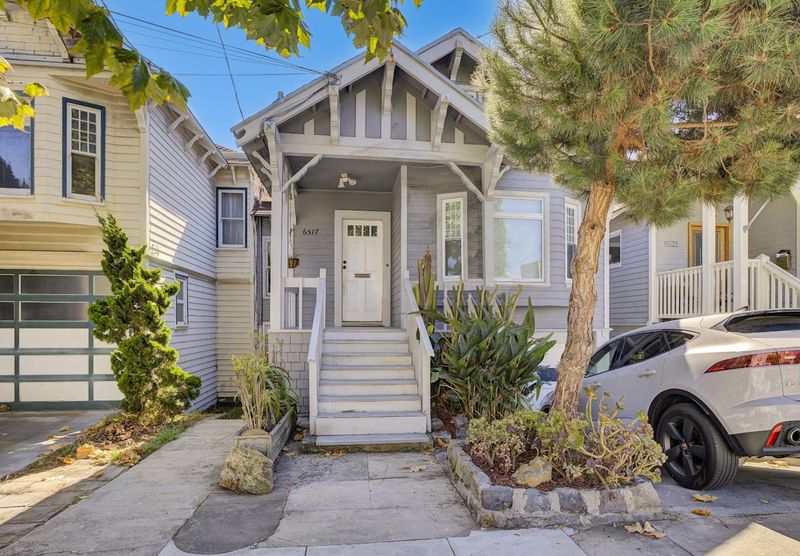 Sold 26.3% Over Asking
Sold 26.3% Over Asking
$1,260,000
1,442
SQ FT
$874
SQ/FT
6517 California Street
@ 25th Ave - 25135 - 1 - Central Richmond, San Francisco
- 3 Bed
- 2 Bath
- 1 Park
- 1,442 sqft
- SAN FRANCISCO
-

Nestled in the heart of Sea Cliff, this charming 3-bed, 2-bath home offers the perfect blend of history and modern comfort. Enjoy the convenience of nearby restaurants, shops, schools, and churches, all within walking distance. Plus, public transportation makes commuting a breeze. This spacious home features a downstairs unit with a bedroom and bathroom, and an upstairs unit with two bedrooms and one bathroom. Relax and unwind in the lush outdoor patio garden. As a historic WW2-era home on California St., this property offers a unique opportunity to own a piece of Sea Cliff's rich history. Please do not disturb upstairs tenants - appointment only. Upper unit will be vacant during open houses.
- Days on Market
- 12 days
- Current Status
- Sold
- Sold Price
- $1,260,000
- Over List Price
- 26.3%
- Original Price
- $998,000
- List Price
- $998,000
- On Market Date
- Oct 6, 2024
- Contract Date
- Oct 18, 2024
- Close Date
- Nov 7, 2024
- Property Type
- Single Family Home
- Area
- 25135 - 1 - Central Richmond
- Zip Code
- 94121
- MLS ID
- ML81982862
- APN
- 1406-045
- Year Built
- 1907
- Stories in Building
- 1
- Possession
- Unavailable
- COE
- Nov 7, 2024
- Data Source
- MLSL
- Origin MLS System
- MLSListings, Inc.
Kittredge, Inc.
Private K-8 Elementary, Coed
Students: 86 Distance: 0.2mi
Presidio Middle School
Public 6-8 Middle
Students: 1060 Distance: 0.2mi
St. John Of San Francisco Orthodox Acade
Private K-12 Combined Elementary And Secondary, Religious, Coed
Students: 49 Distance: 0.2mi
Katherine Delmar Burke School
Private K-8 Elementary, All Female
Students: 400 Distance: 0.3mi
Alamo Elementary School
Public K-5 Elementary
Students: 529 Distance: 0.3mi
St. Monica School
Private K-8 Elementary, Religious, Coed
Students: 205 Distance: 0.3mi
- Bed
- 3
- Bath
- 2
- Parking
- 1
- Off-Street Parking
- SQ FT
- 1,442
- SQ FT Source
- Unavailable
- Lot SQ FT
- 2,375.0
- Lot Acres
- 0.054522 Acres
- Cooling
- Ceiling Fan
- Dining Room
- Breakfast Room
- Disclosures
- NHDS Report
- Family Room
- Kitchen / Family Room Combo
- Foundation
- Other
- Fire Place
- Wood Burning
- Heating
- Central Forced Air
- Fee
- Unavailable
MLS and other Information regarding properties for sale as shown in Theo have been obtained from various sources such as sellers, public records, agents and other third parties. This information may relate to the condition of the property, permitted or unpermitted uses, zoning, square footage, lot size/acreage or other matters affecting value or desirability. Unless otherwise indicated in writing, neither brokers, agents nor Theo have verified, or will verify, such information. If any such information is important to buyer in determining whether to buy, the price to pay or intended use of the property, buyer is urged to conduct their own investigation with qualified professionals, satisfy themselves with respect to that information, and to rely solely on the results of that investigation.
School data provided by GreatSchools. School service boundaries are intended to be used as reference only. To verify enrollment eligibility for a property, contact the school directly.



