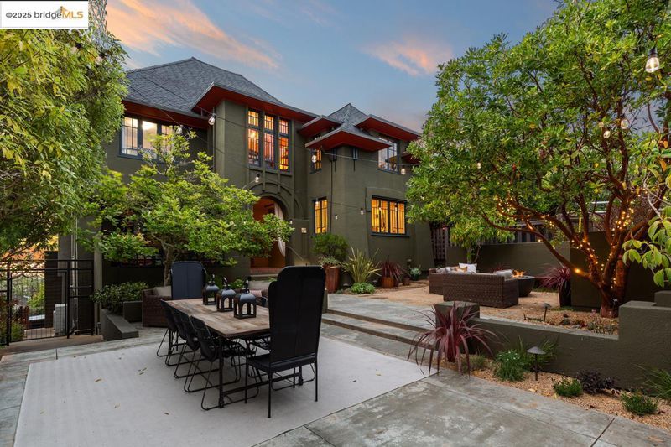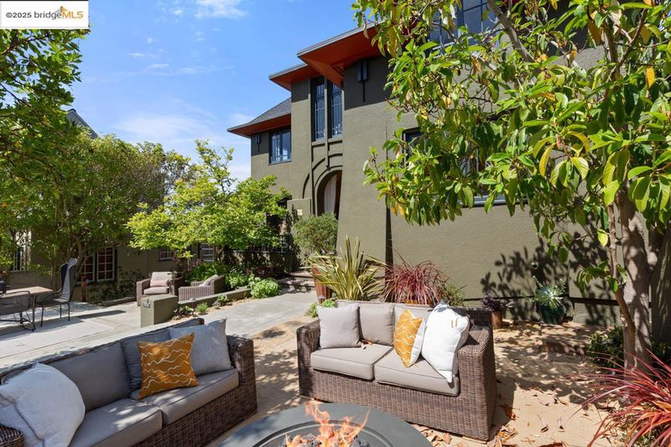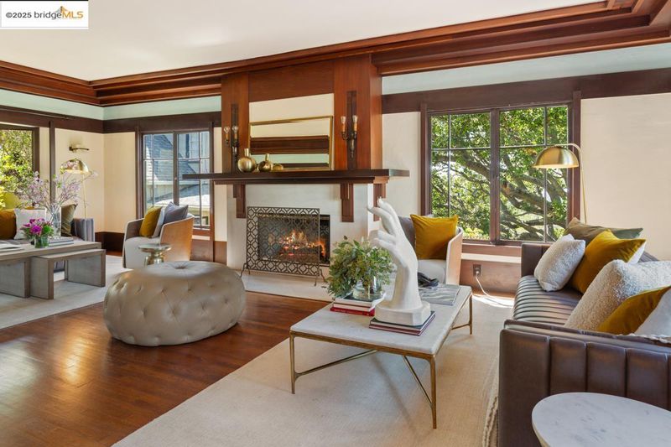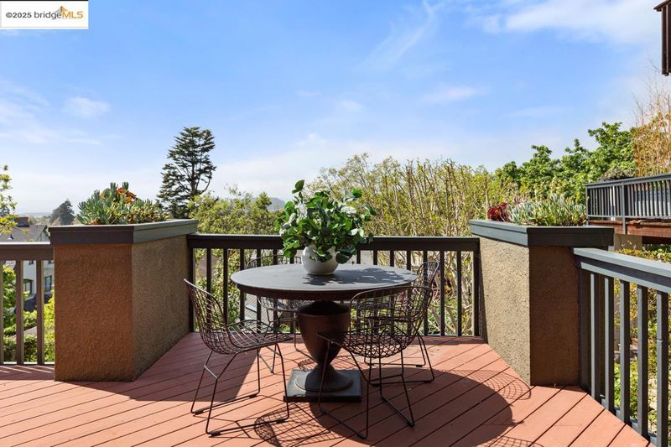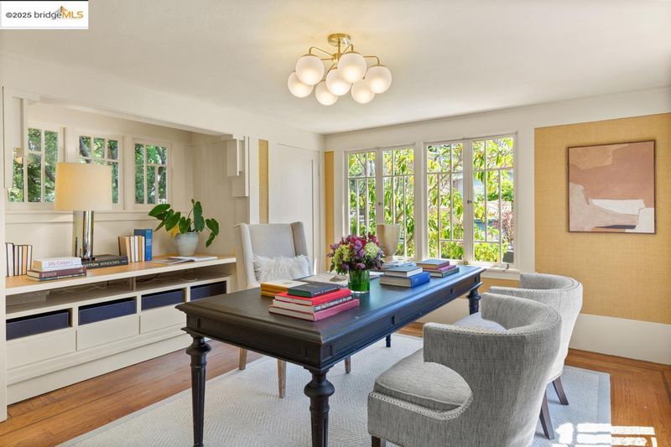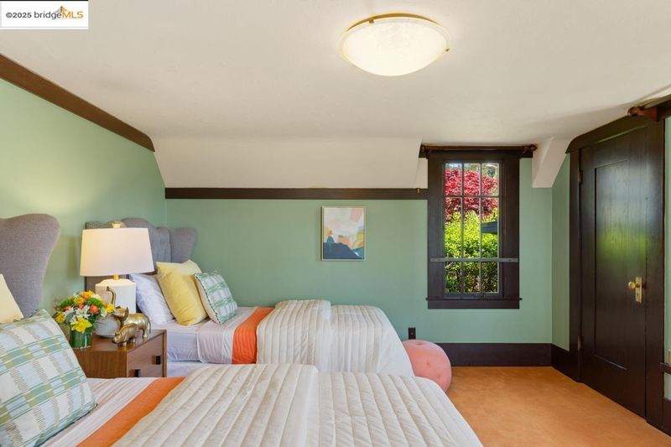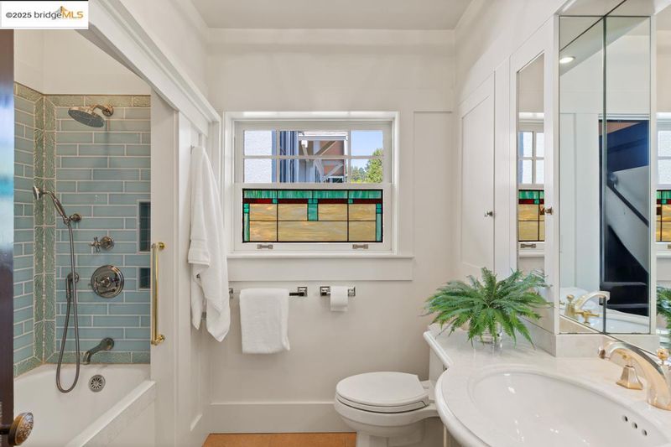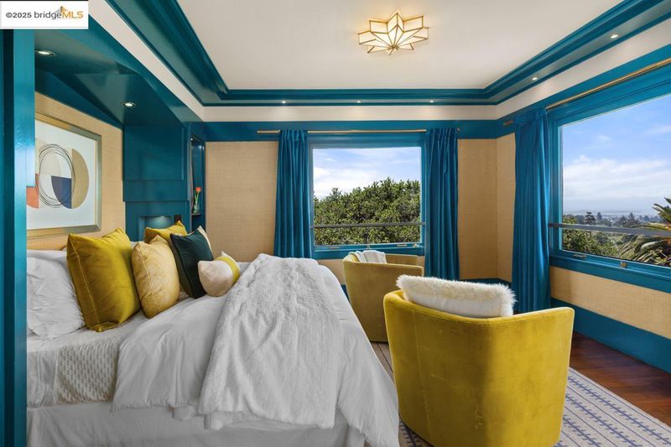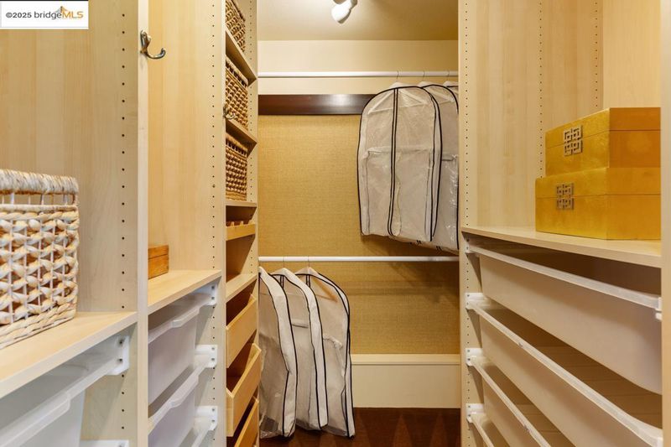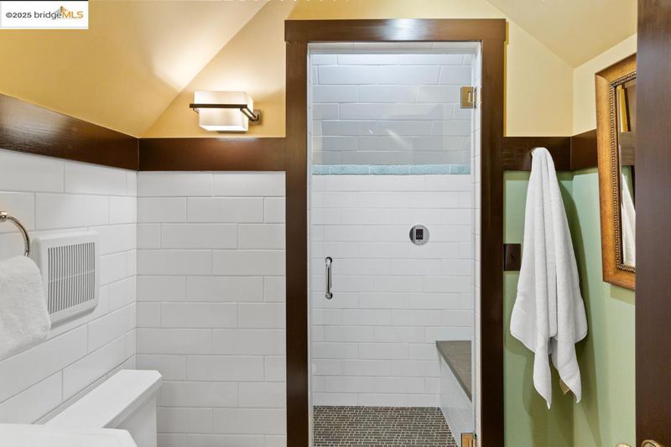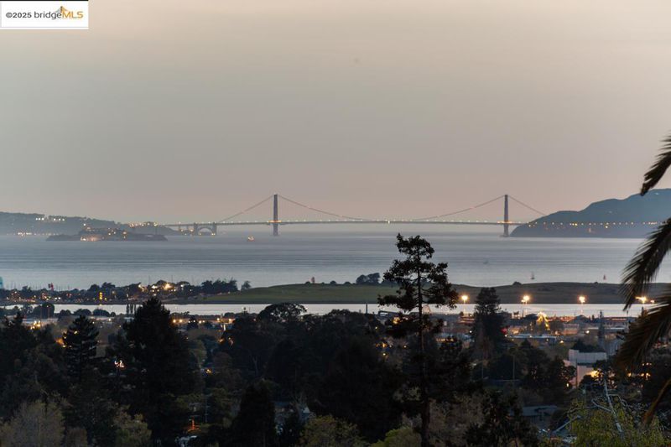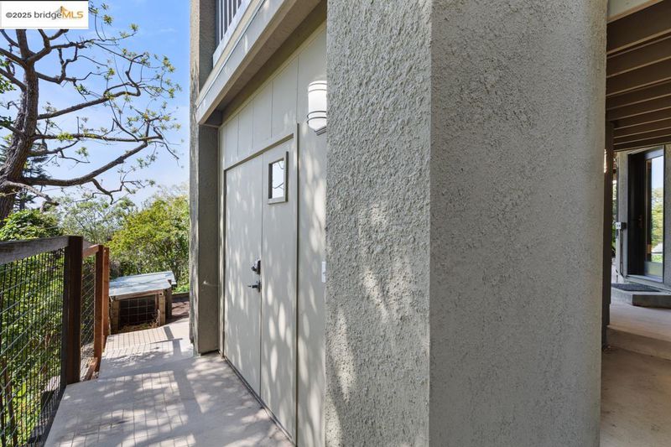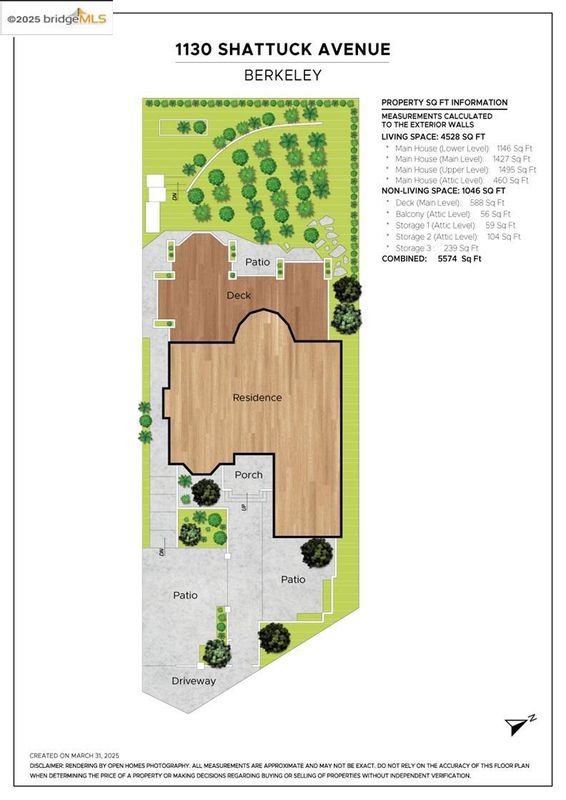
$4,195,000
4,528
SQ FT
$926
SQ/FT
1130 Shattuck Ave
@ Los Angeles - Berkeley Hills, Berkeley
- 6 Bed
- 4.5 (4/1) Bath
- 0 Park
- 4,528 sqft
- Berkeley
-

Nestled in a prized, walkable North Berkeley neighborhood with sweeping Bay & Golden Gate views, this stunning 6+BR/4.5BA architectural gem blends historic Arts & Crafts charm with modern updates. Designed by John Hudson Thomas, this iconic home features handcrafted woodwork, hand-blown glass, beautiful built-ins and historic details that are impeccably maintained. Luxury and lavish finishes throughout, the materials and colors are reminiscent of a bygone era. Gracious living and dining rooms open to a large west-facing deck—perfect for entertaining. Upstairs, four spacious bedrooms plus an elegant office are perfect for family living. The flexible layout also includes a private 2BR in-law suite below, complete with kitchen and bath, and an attic lounge area/retreat with panoramic views. Huge storage space below with built in shelving. Foundation was entirely replaced in 2002 w. permits. Numerous structural and cosmetic updates including kitchen and bathroom. Spacious lot with gardens, view decks and numerous patio seating areas. Just blocks to Live Oak Park, Chez Panisse, and UC Berkeley. Come experience the magic and a piece of history in Berkeley’s finest neighborhood.
- Current Status
- Pending
- Original Price
- $4,195,000
- List Price
- $4,195,000
- On Market Date
- Apr 16, 2025
- Contract Date
- Apr 30, 2025
- Property Type
- Detached
- D/N/S
- Berkeley Hills
- Zip Code
- 94707
- MLS ID
- 41093496
- APN
- 6125609
- Year Built
- 1913
- Stories in Building
- 3
- Possession
- COE
- Data Source
- MAXEBRDI
- Origin MLS System
- Bridge AOR
Oxford Elementary School
Public K-5 Elementary
Students: 281 Distance: 0.1mi
Oxford Elementary School
Public K-5 Elementary
Students: 302 Distance: 0.1mi
School Of The Madeleine
Private K-8 Elementary, Religious, Coed
Students: 313 Distance: 0.2mi
Cragmont Elementary School
Public K-5 Elementary
Students: 384 Distance: 0.5mi
Cragmont Elementary School
Public K-5 Elementary
Students: 377 Distance: 0.5mi
Martin Luther King Middle School
Public 6-8 Middle, Coed
Students: 989 Distance: 0.5mi
- Bed
- 6
- Bath
- 4.5 (4/1)
- Parking
- 0
- Off Street
- SQ FT
- 4,528
- SQ FT Source
- Measured
- Lot SQ FT
- 7,488.0
- Lot Acres
- 0.17 Acres
- Pool Info
- None
- Kitchen
- Dishwasher, Free-Standing Range, Refrigerator, Dryer, Washer, Gas Water Heater, Counter - Stone, Range/Oven Free Standing, Updated Kitchen
- Cooling
- Central Air, Heat Pump
- Disclosures
- None
- Entry Level
- Exterior Details
- Back Yard, Front Yard, Garden/Play, Storage, Terraced Down, Entry Gate, Garden, Landscape Back, Storage Area
- Flooring
- Hardwood, Carpet, Other
- Foundation
- Fire Place
- Gas Starter, Living Room, Wood Burning, Other
- Heating
- Forced Air
- Laundry
- Dryer, Washer
- Upper Level
- 2 Bedrooms, 2 Baths, Primary Bedrm Suites - 2
- Main Level
- 1 Bedroom, 0.5 Bath, Main Entry
- Views
- Bay, Bay Bridge, City Lights, Downtown, Golden Gate Bridge, Panoramic, San Francisco, Water, Bridges, Mt Tamalpais
- Possession
- COE
- Basement
- Crawl Space, Partial
- Architectural Style
- Craftsman
- Non-Master Bathroom Includes
- Shower Over Tub, Tile, Updated Baths
- Construction Status
- Existing
- Additional Miscellaneous Features
- Back Yard, Front Yard, Garden/Play, Storage, Terraced Down, Entry Gate, Garden, Landscape Back, Storage Area
- Location
- Sloped Down, Regular
- Roof
- Composition Shingles
- Water and Sewer
- Public
- Fee
- Unavailable
MLS and other Information regarding properties for sale as shown in Theo have been obtained from various sources such as sellers, public records, agents and other third parties. This information may relate to the condition of the property, permitted or unpermitted uses, zoning, square footage, lot size/acreage or other matters affecting value or desirability. Unless otherwise indicated in writing, neither brokers, agents nor Theo have verified, or will verify, such information. If any such information is important to buyer in determining whether to buy, the price to pay or intended use of the property, buyer is urged to conduct their own investigation with qualified professionals, satisfy themselves with respect to that information, and to rely solely on the results of that investigation.
School data provided by GreatSchools. School service boundaries are intended to be used as reference only. To verify enrollment eligibility for a property, contact the school directly.
