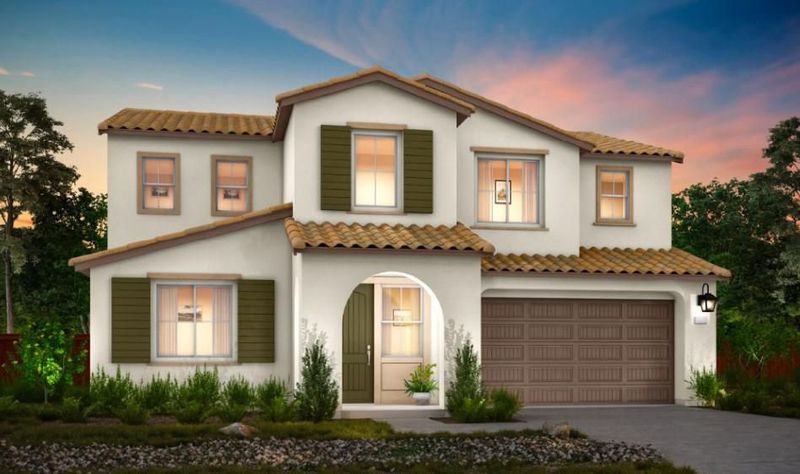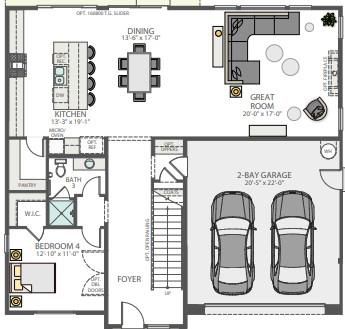
$939,900
3,037
SQ FT
$309
SQ/FT
8628 Rockaway Drive
@ Columbus Pkwy - 25104 - Vallejo 1, Vallejo
- 4 Bed
- 3 Bath
- 2 Park
- 3,037 sqft
- VALLEJO
-

Homesite 143- Plan 3. Meet Cascade our beautiful hilltop neighborhood near the Carquinez Strait. This is the final neighborhood of new homes completing the established Waterstone neighborhood and your final chance to join this vibrant community. Its life-changing by design. Beautiful two-story home with 4 bedrooms and 3 baths. Open floorplan boasting a gourmet chefs kitchen with walk-in pantry. Features a bedroom and full bathroom on the first floor. Covered outdoor living area, perfect for entertaining. Spacious Primary Suite with shower, tub, and walk-in closet. Also includes an upstairs loft and laundry room. photo are of rendering
- Days on Market
- 5 days
- Current Status
- Active
- Original Price
- $939,900
- List Price
- $939,900
- On Market Date
- Sep 4, 2025
- Property Type
- Single Family Home
- Area
- 25104 - Vallejo 1
- Zip Code
- 94591
- MLS ID
- ML82020364
- APN
- 0082-010-260-2
- Year Built
- 2025
- Stories in Building
- 2
- Possession
- COE
- Data Source
- MLSL
- Origin MLS System
- MLSListings, Inc.
The Beal Academy
Private 8-12 Coed
Students: NA Distance: 0.4mi
St. Patrick-St. Vincent High School
Private 9-12 Secondary, Religious, Coed
Students: 509 Distance: 0.6mi
Joe Henderson Elementary School
Public K-5 Elementary
Students: 548 Distance: 1.2mi
Glen Cove Elementary School
Public K-5 Elementary
Students: 415 Distance: 1.2mi
Annie Pennycook Elementary School
Public K-5 Elementary
Students: 600 Distance: 1.3mi
Calvary Christian Academy
Private 1-12 Religious, Coed
Students: NA Distance: 1.3mi
- Bed
- 4
- Bath
- 3
- Primary - Stall Shower(s), Tile, Tub in Primary Bedroom
- Parking
- 2
- Attached Garage
- SQ FT
- 3,037
- SQ FT Source
- Unavailable
- Lot SQ FT
- 7,092.0
- Lot Acres
- 0.16281 Acres
- Kitchen
- Cooktop - Gas, Countertop - Quartz, Island with Sink, Microwave
- Cooling
- Central AC
- Dining Room
- Dining Area in Family Room
- Disclosures
- Natural Hazard Disclosure
- Family Room
- Kitchen / Family Room Combo
- Flooring
- Carpet, Laminate
- Foundation
- Concrete Slab
- Heating
- Central Forced Air - Gas
- Laundry
- Electricity Hookup (220V)
- Possession
- COE
- * Fee
- $105
- Name
- Hudson Management Co.
- *Fee includes
- Landscaping / Gardening and Maintenance - Common Area
MLS and other Information regarding properties for sale as shown in Theo have been obtained from various sources such as sellers, public records, agents and other third parties. This information may relate to the condition of the property, permitted or unpermitted uses, zoning, square footage, lot size/acreage or other matters affecting value or desirability. Unless otherwise indicated in writing, neither brokers, agents nor Theo have verified, or will verify, such information. If any such information is important to buyer in determining whether to buy, the price to pay or intended use of the property, buyer is urged to conduct their own investigation with qualified professionals, satisfy themselves with respect to that information, and to rely solely on the results of that investigation.
School data provided by GreatSchools. School service boundaries are intended to be used as reference only. To verify enrollment eligibility for a property, contact the school directly.





