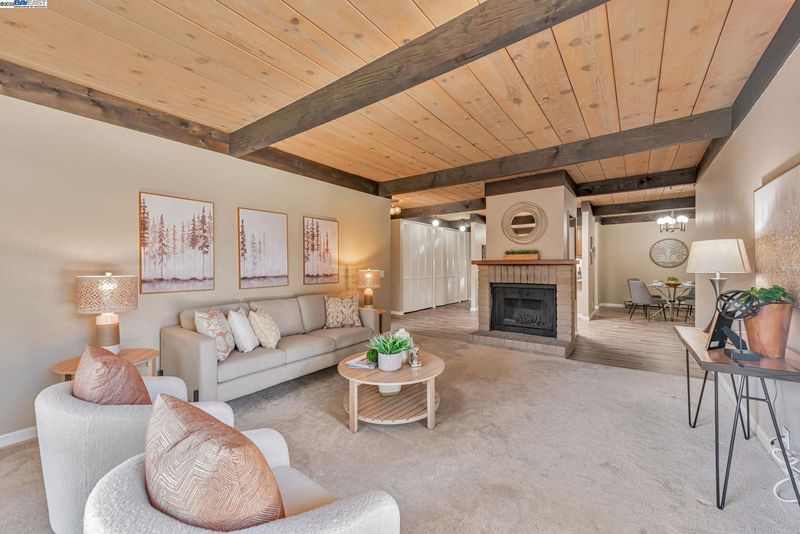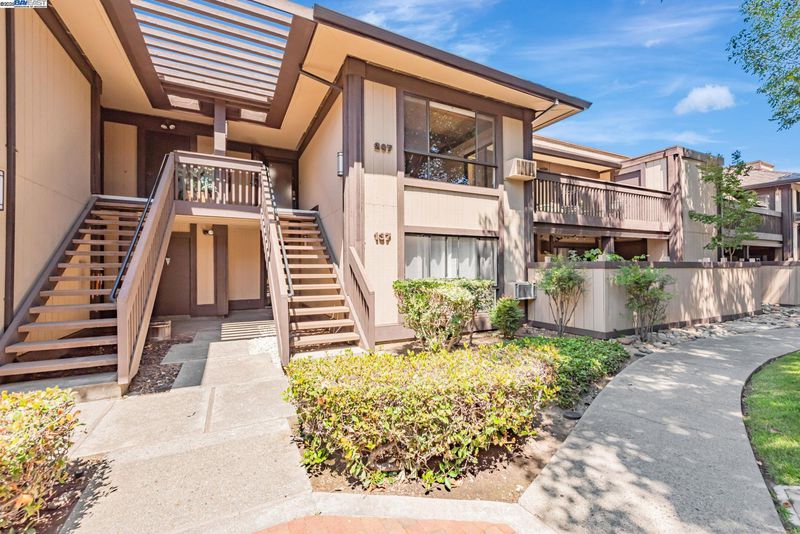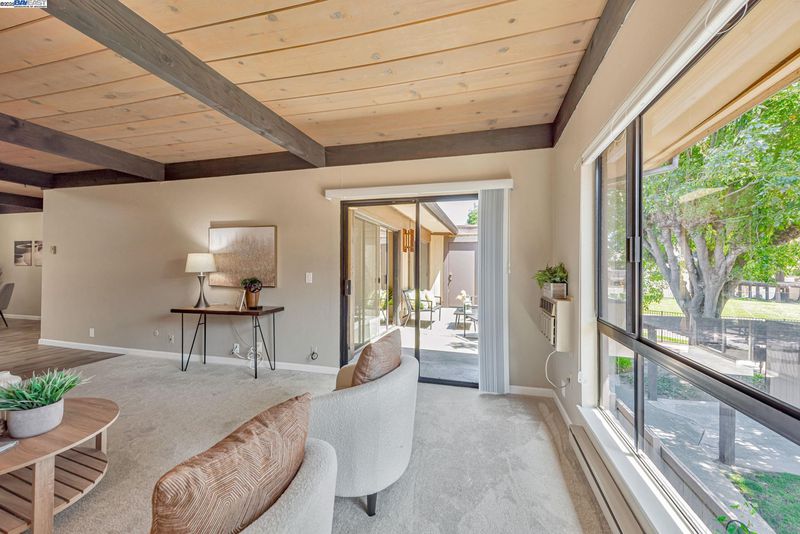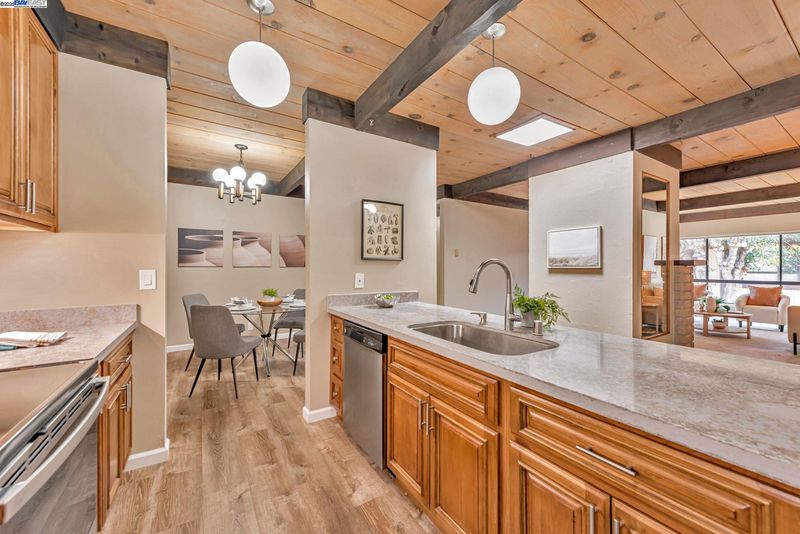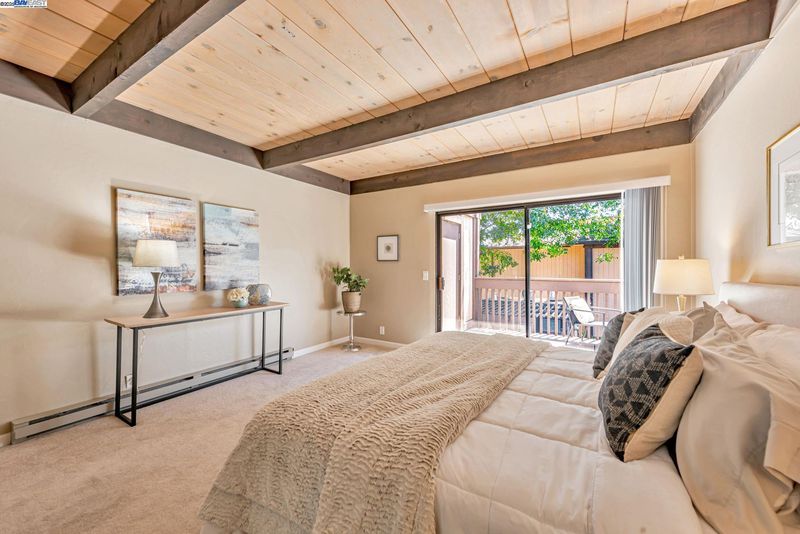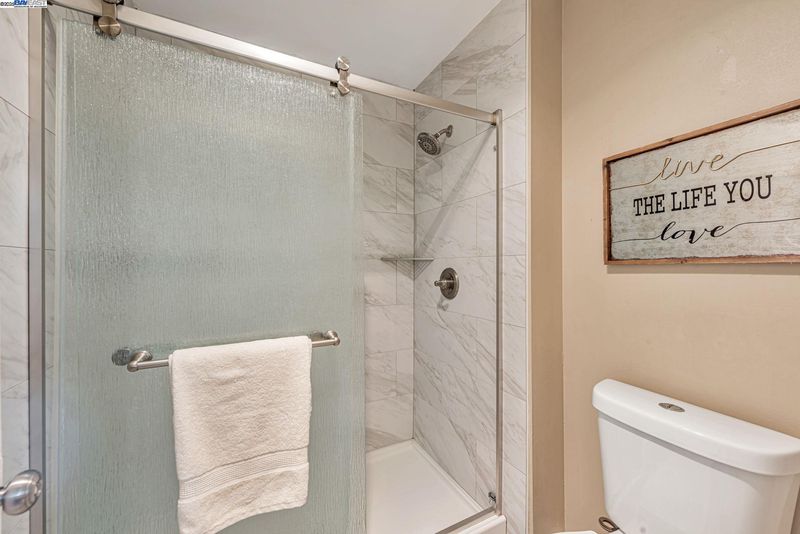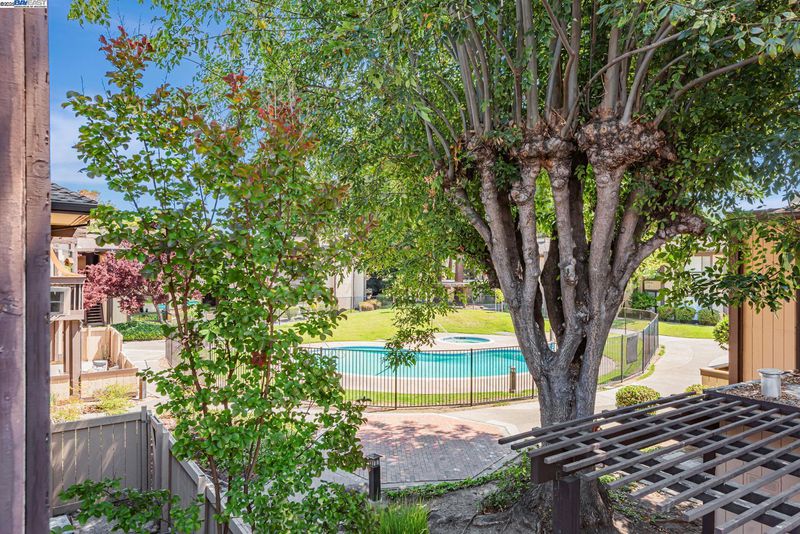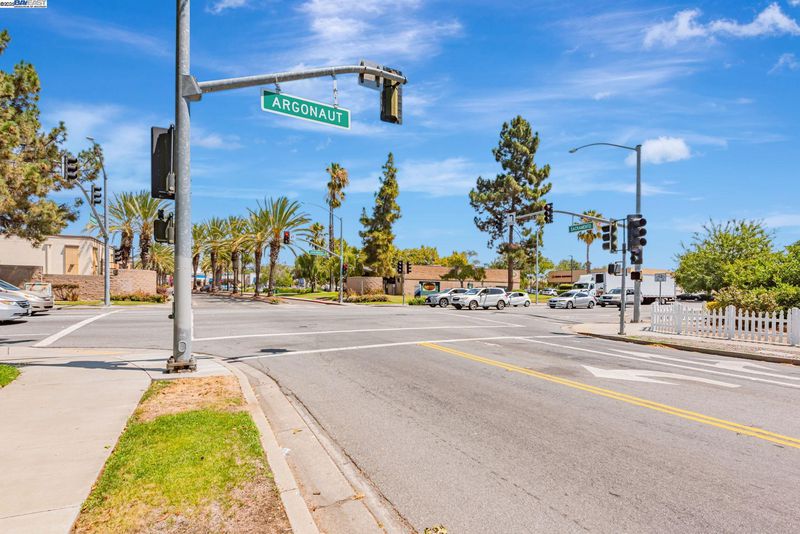
$790,000
1,552
SQ FT
$509
SQ/FT
39090 Presidio Way
@ Sacramento - The Vineyard, Fremont
- 2 Bed
- 2 Bath
- 1 Park
- 1,552 sqft
- Fremont
-

-
Sat Aug 16, 1:00 pm - 4:00 pm
Open House
-
Sun Aug 17, 1:00 pm - 4:00 pm
Open House
Upper-level model unit in one of Fremont’s most desirable communities—The Vineyards! This beautifully updated 2-bedroom, 2-bath condo features soaring ceilings with laminate flooring. The remodeled kitchen boasts newer cabinets, granite countertops, and a modern sink, while both bathrooms shine with stylish upgrades including new vanities and dual sinks in the primary suite. Enjoy natural light through skylights, a cozy fireplace, and wood-beam ceilings that add charm throughout. Step onto a large private patio with storage, ideal for relaxing or entertaining. Fully equipped with in-unit washer/dryer and recent window treatments. Gated community with pool and spa. Unbeatable location—right across from Fremont Hub (Target, Trader Joe’s, Marshalls, dining), minutes to Lake Elizabeth, I-880, BART, hospital, and library. This move-in-ready gem combines comfort, convenience, and character—don’t miss it!
- Current Status
- New
- Original Price
- $790,000
- List Price
- $790,000
- On Market Date
- Aug 13, 2025
- Property Type
- Condominium
- D/N/S
- The Vineyard
- Zip Code
- 94538
- MLS ID
- 41108059
- APN
- 501957163
- Year Built
- 1974
- Stories in Building
- 1
- Possession
- Close Of Escrow
- Data Source
- MAXEBRDI
- Origin MLS System
- BAY EAST
Brier Elementary School
Public K-6 Elementary
Students: 717 Distance: 0.4mi
Fremont Adult
Public n/a Adult Education
Students: NA Distance: 0.4mi
Young Adult Program
Public 9-12
Students: 41 Distance: 0.4mi
Circle of Independent Learning School
Charter K-12 Combined Elementary And Secondary, Home School Program
Students: 368 Distance: 0.4mi
Tom Maloney Elementary School
Public K-6 Elementary
Students: 589 Distance: 0.5mi
G. M. Walters Junior High School
Public 7-8 Middle
Students: 727 Distance: 0.5mi
- Bed
- 2
- Bath
- 2
- Parking
- 1
- Detached, Off Street, Space Per Unit - 1, Guest, Garage Door Opener
- SQ FT
- 1,552
- SQ FT Source
- Public Records
- Lot SQ FT
- 207,432.0
- Lot Acres
- 4.76 Acres
- Pool Info
- Community
- Kitchen
- Dishwasher, Electric Range, Dryer, Washer, Stone Counters, Electric Range/Cooktop, Disposal
- Cooling
- Wall/Window Unit(s)
- Disclosures
- Nat Hazard Disclosure
- Entry Level
- 2
- Flooring
- Laminate, Tile, Carpet
- Foundation
- Fire Place
- Brick, Living Room, Wood Burning
- Heating
- Baseboard
- Laundry
- Dryer, Laundry Closet, Washer, In Unit
- Main Level
- None
- Possession
- Close Of Escrow
- Architectural Style
- Traditional
- Construction Status
- Existing
- Location
- Zero Lot Line
- Roof
- Composition Shingles
- Water and Sewer
- Public
- Fee
- $500
MLS and other Information regarding properties for sale as shown in Theo have been obtained from various sources such as sellers, public records, agents and other third parties. This information may relate to the condition of the property, permitted or unpermitted uses, zoning, square footage, lot size/acreage or other matters affecting value or desirability. Unless otherwise indicated in writing, neither brokers, agents nor Theo have verified, or will verify, such information. If any such information is important to buyer in determining whether to buy, the price to pay or intended use of the property, buyer is urged to conduct their own investigation with qualified professionals, satisfy themselves with respect to that information, and to rely solely on the results of that investigation.
School data provided by GreatSchools. School service boundaries are intended to be used as reference only. To verify enrollment eligibility for a property, contact the school directly.
