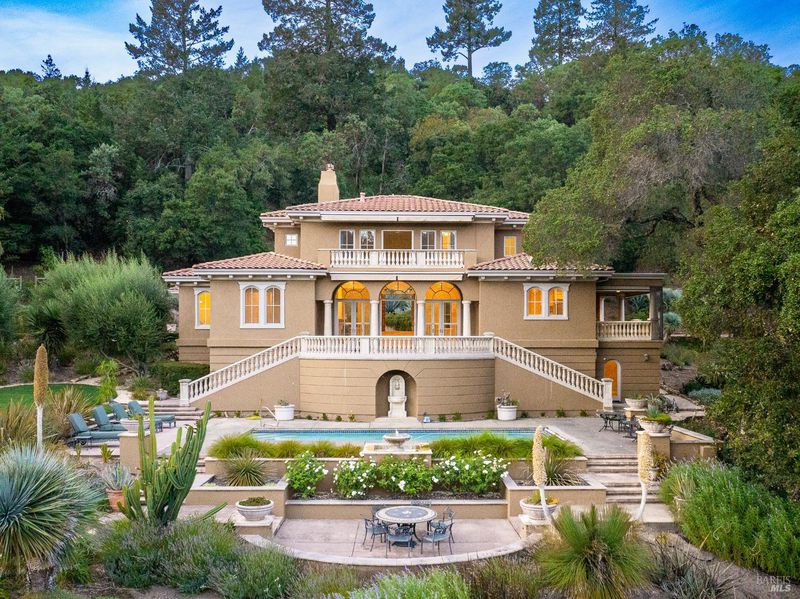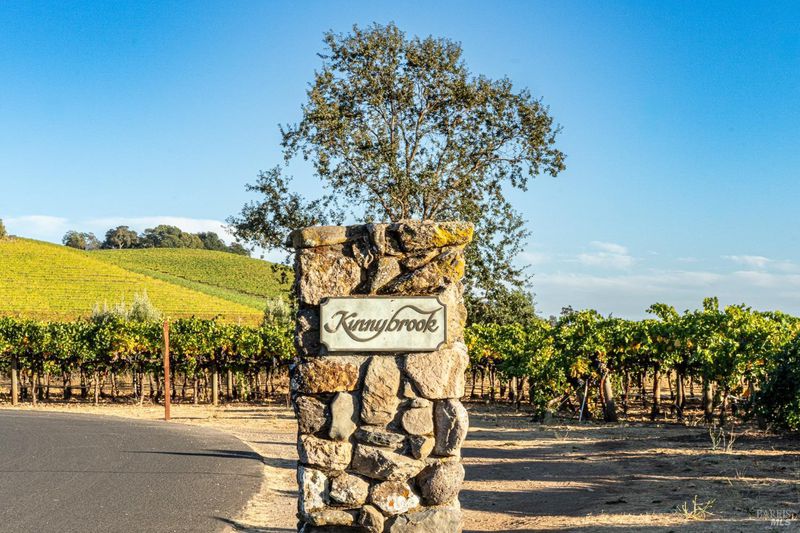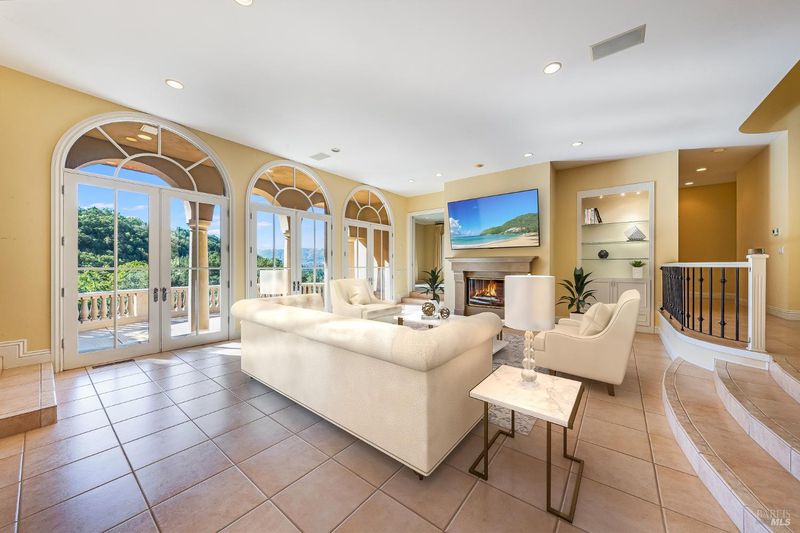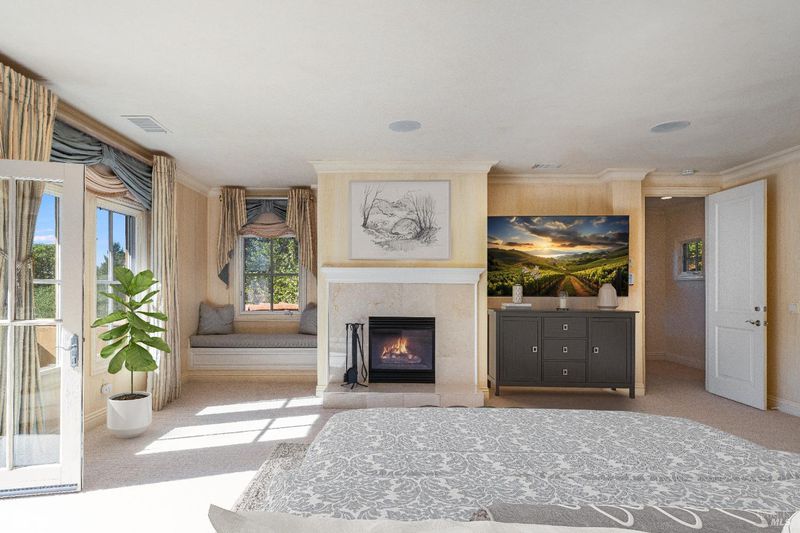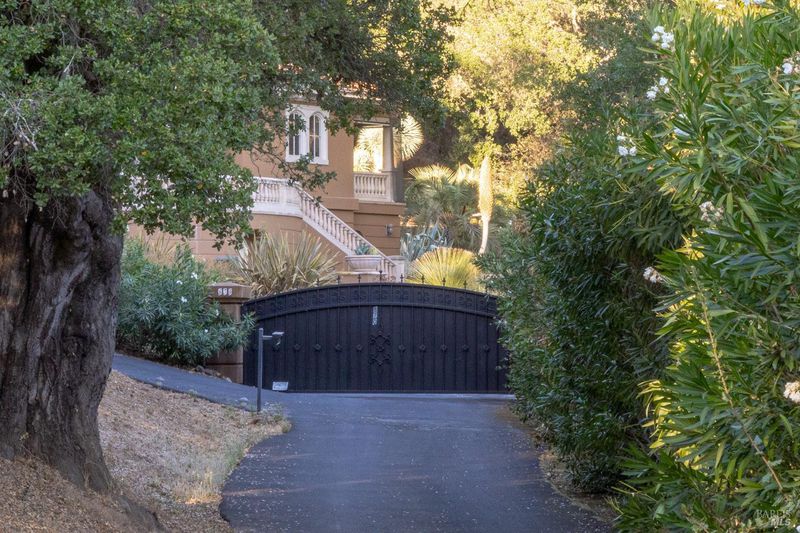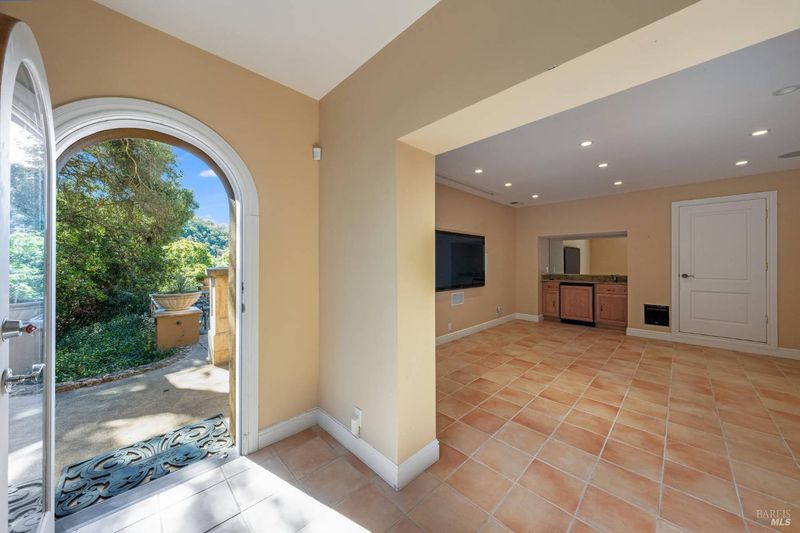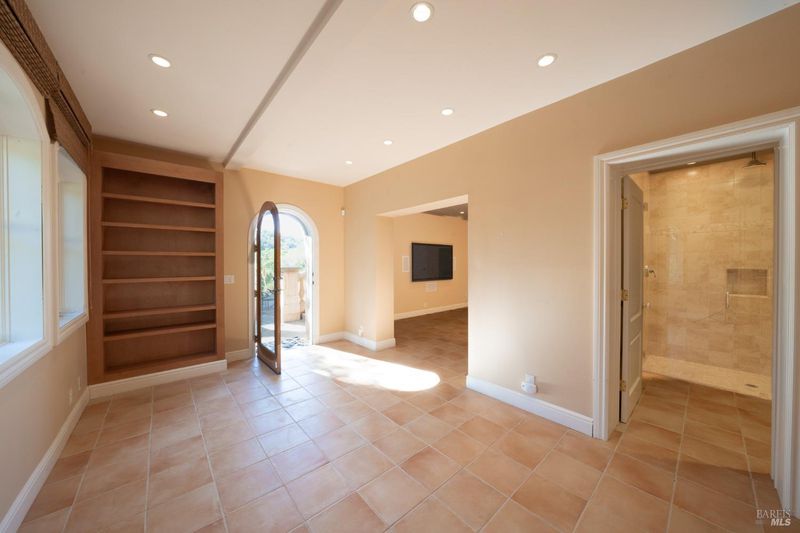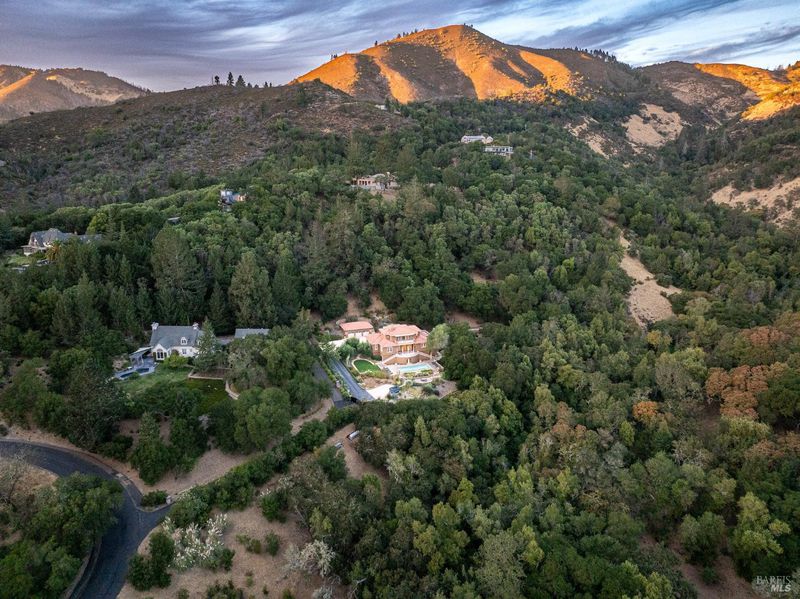 Sold 11.7% Under Asking
Sold 11.7% Under Asking
$2,850,000
4,229
SQ FT
$674
SQ/FT
870 Kinnybrook Drive
@ Helmick Road - Sonoma, Kenwood
- 4 Bed
- 5 (4/1) Bath
- 8 Park
- 4,229 sqft
- Kenwood
-

The perfect blend of elegance and countryside charm within the exclusive Kinnybrook community. Stone columns and warm hues define the estate's sophisticated exterior, leading to a grand formal entryway with soaring ceilings and onto surrounding Sonoma valley views. The spacious living area features a striking fireplace and French doors opening onto the balcony, swimming pool, wine room, and garden pathways. A chef's kitchen includes a large island, stainless steel appliances, a walk-in pantry, and a covered outdoor dining area. The main floor also includes a formal dining room, two bedrooms, a full bath, a half bath, and a laundry room. Dedicated to the primary suite, the upper level features a fireplace, cozy reading nook, private view balcony, and spa-like bath. Outdoors, lush landscaping surrounds a large patio, pool, and fountains, with a seasonal creek winding through the property, creating a serene retreat.
- Days on Market
- 60 days
- Current Status
- Sold
- Sold Price
- $2,850,000
- Under List Price
- 11.7%
- Original Price
- $3,228,000
- List Price
- $3,228,000
- On Market Date
- Nov 29, 2024
- Contingent Date
- Mar 26, 2025
- Contract Date
- Mar 28, 2025
- Close Date
- Apr 3, 2025
- Property Type
- Single Family Residence
- Area
- Sonoma
- Zip Code
- 95452
- MLS ID
- 324085970
- APN
- 051-230-018-000
- Year Built
- 1998
- Stories in Building
- Unavailable
- Possession
- Close Of Escrow
- COE
- Apr 3, 2025
- Data Source
- BAREIS
- Origin MLS System
Kenwood Elementary School
Public K-6 Elementary
Students: 138 Distance: 1.2mi
Dunbar Elementary School
Public K-5 Elementary
Students: 198 Distance: 3.0mi
Heidi Hall's New Song Isp
Private K-12
Students: NA Distance: 6.0mi
Austin Creek Elementary School
Public K-6 Elementary
Students: 387 Distance: 6.1mi
Saint Helena Primary School
Public K-2 Elementary
Students: 259 Distance: 6.2mi
Saint Helena High School
Public 9-12 Secondary
Students: 497 Distance: 6.5mi
- Bed
- 4
- Bath
- 5 (4/1)
- Bidet, Double Sinks, Jetted Tub, Multiple Shower Heads, Shower Stall(s), Stone, Tile
- Parking
- 8
- Attached, Covered, Detached, Guest Parking Available, Side-by-Side
- SQ FT
- 4,229
- SQ FT Source
- Owner
- Lot SQ FT
- 169,884.0
- Lot Acres
- 3.9 Acres
- Pool Info
- Built-In, Pool Cover
- Kitchen
- Breakfast Area, Granite Counter, Island
- Cooling
- Central
- Dining Room
- Formal Area
- Exterior Details
- Balcony, Entry Gate
- Living Room
- Deck Attached, View
- Flooring
- Carpet, Tile
- Foundation
- Concrete Perimeter, Slab
- Fire Place
- Gas Log
- Heating
- Central, Fireplace(s)
- Laundry
- Dryer Included, Ground Floor, Inside Room
- Main Level
- Bedroom(s), Dining Room
- Views
- Canyon, Garden/Greenbelt, Hills, Valley, Vineyard
- Possession
- Close Of Escrow
- Architectural Style
- Mediterranean, Traditional
- * Fee
- $552
- Name
- Kinnybrook Homeowners Association
- Phone
- (707) 321-5834
- *Fee includes
- Management and Other
MLS and other Information regarding properties for sale as shown in Theo have been obtained from various sources such as sellers, public records, agents and other third parties. This information may relate to the condition of the property, permitted or unpermitted uses, zoning, square footage, lot size/acreage or other matters affecting value or desirability. Unless otherwise indicated in writing, neither brokers, agents nor Theo have verified, or will verify, such information. If any such information is important to buyer in determining whether to buy, the price to pay or intended use of the property, buyer is urged to conduct their own investigation with qualified professionals, satisfy themselves with respect to that information, and to rely solely on the results of that investigation.
School data provided by GreatSchools. School service boundaries are intended to be used as reference only. To verify enrollment eligibility for a property, contact the school directly.
