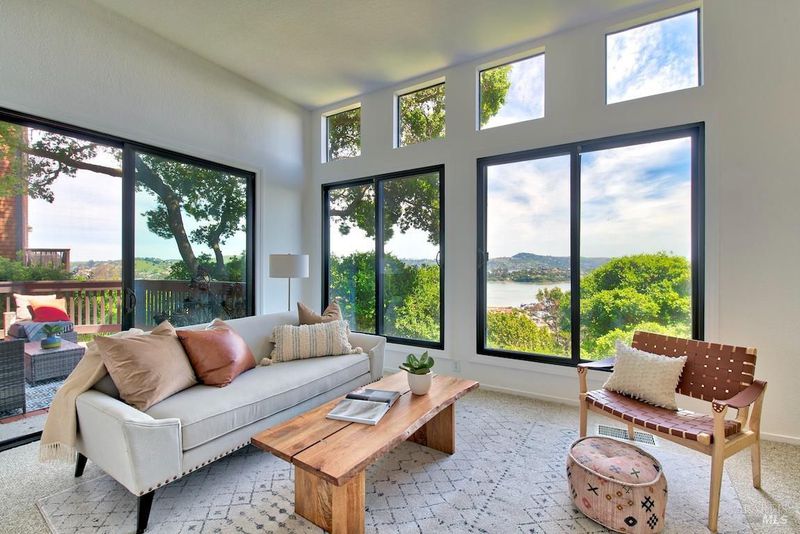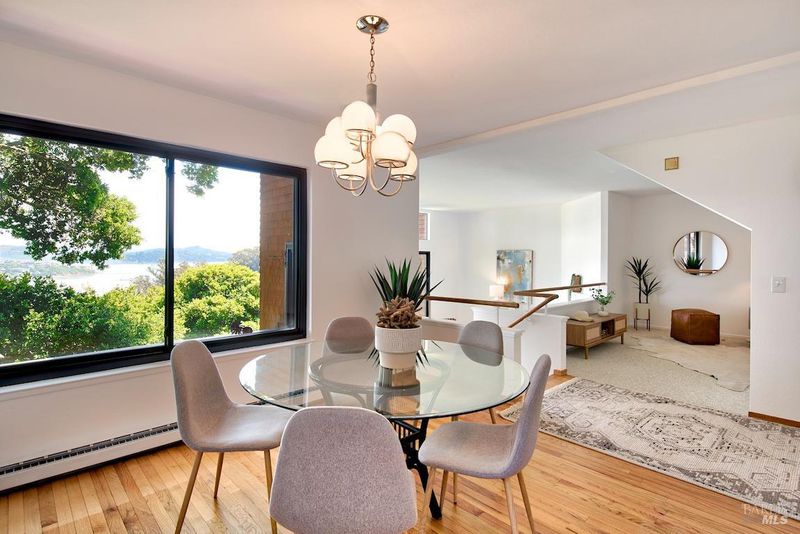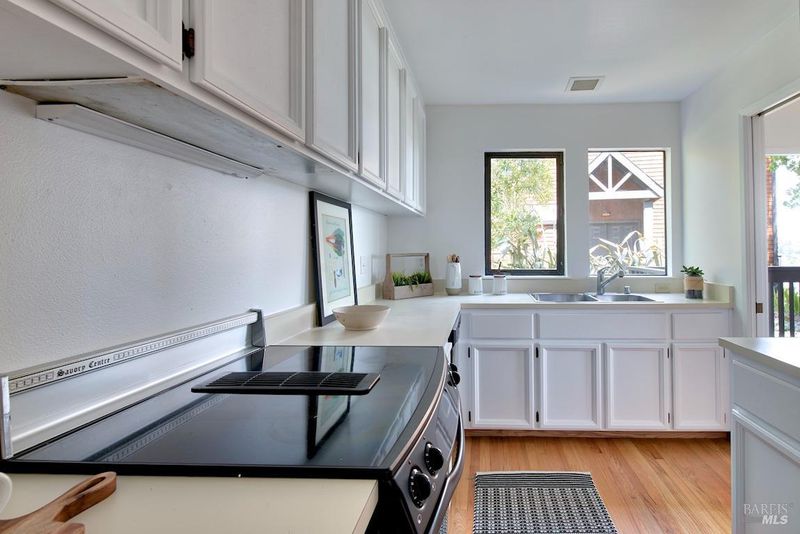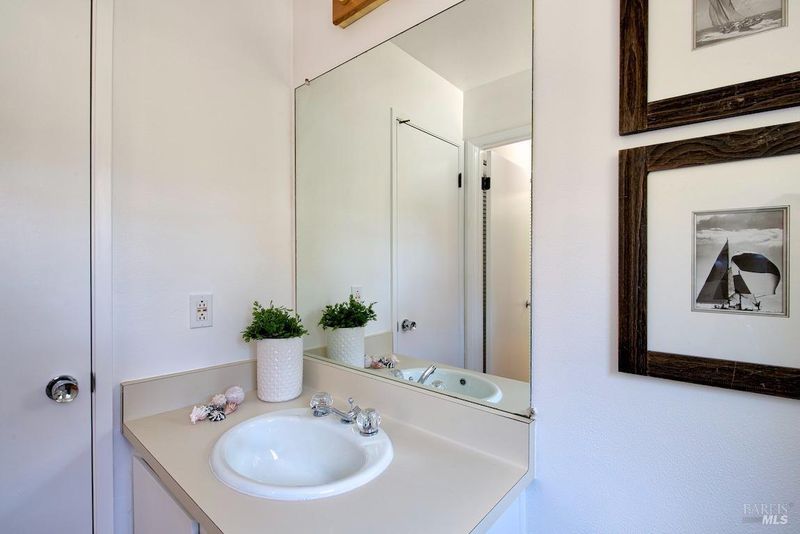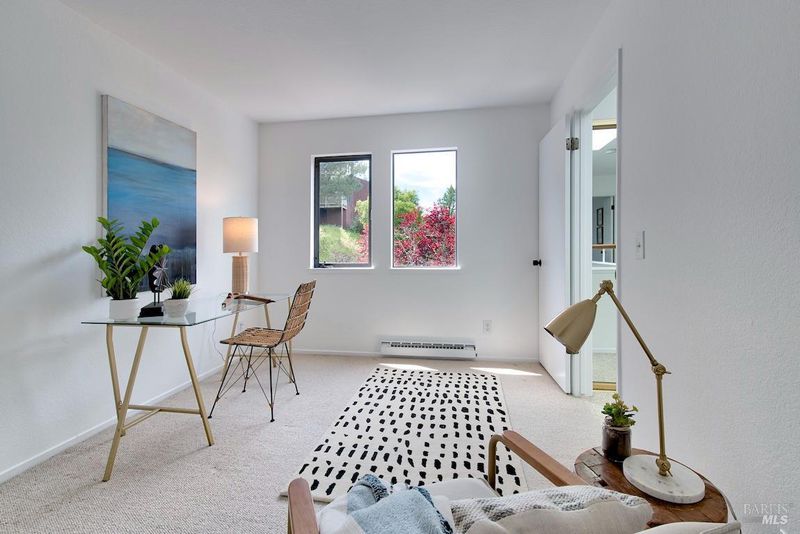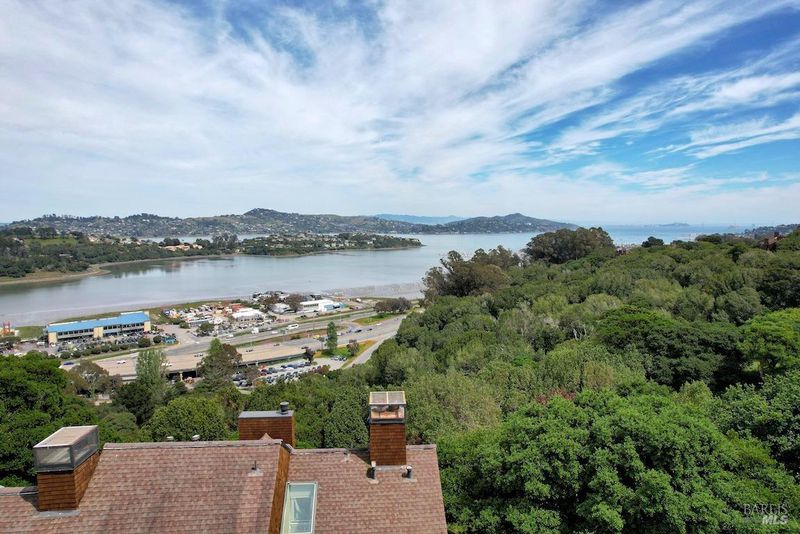
$1,095,000
1,921
SQ FT
$570
SQ/FT
234 Bay Vista Circle
@ Donahue Ave - Sausalito
- 3 Bed
- 3 (2/1) Bath
- 1 Park
- 1,921 sqft
- Sausalito
-

Step into luxury living with this sophisticated townhome nestled in the highly sought-after Headlands community-just minutes from SF. This spacious townhome boasts one of the largest floorplans in the complex, approximately 1,921 sq ft with 3 bedrooms, 2.5 baths, & an office/den. The entry level welcomes you with a kitchen, elegant dining room, liv rm, den, powder room, & convenient laundry closet. A few steps down, you enter an expansive living room with high, vaulted ceilings, oversized view windows, a cozy fireplace and double doors leading to a private deck-the perfect spot to unwind or entertain guests. Skylight on 2nd level provide lots of natural light throughout the spacious primary bedroom suite along with two additional light-filled bedrooms and a bath. Freshly painted & waiting for your personal touch, this home is ready for your unique style. Convenience is key with a dedicated covered parking space and ample street parking available. Don't miss this opportunity to own a piece of paradise with breathtaking views & upscale living. An ideal location for nature lovers to live among magical Oaks, Japanese Maples, Headlands/GGNRA hiking trailheads All this-just a few minutes to vibrant Caledonia Street & downtown Sausalito's world-class views & restaurants
- Days on Market
- 4 days
- Current Status
- Pending
- Original Price
- $1,095,000
- List Price
- $1,095,000
- On Market Date
- Apr 19, 2024
- Contract Date
- Apr 23, 2024
- Property Type
- Condominium
- Area
- Sausalito
- Zip Code
- 94965
- MLS ID
- 324019865
- APN
- 052-363-17
- Year Built
- 1979
- Stories in Building
- Unavailable
- Possession
- Close Of Escrow
- Data Source
- BAREIS
- Origin MLS System
Real School Llc
Private 6-8 Coed
Students: 10 Distance: 0.2mi
Bayside Martin Luther King Jr. Academy
Public K-8 Elementary
Students: 119 Distance: 0.5mi
Tamalpais Valley Elementary School
Public K-5 Elementary
Students: 452 Distance: 0.6mi
Women Helping All People Scholastic Academy
Private K-8 Elementary, Religious, Coed
Students: 10 Distance: 0.9mi
the New Village School
Private K-8 Elementary, Middle, Waldorf
Students: 138 Distance: 0.9mi
Tamalpais High School
Public 9-12 Secondary
Students: 1591 Distance: 1.0mi
- Bed
- 3
- Bath
- 3 (2/1)
- Shower Stall(s)
- Parking
- 1
- Covered, Detached
- SQ FT
- 1,921
- SQ FT Source
- Assessor Auto-Fill
- Lot SQ FT
- 1,050.0
- Lot Acres
- 0.0241 Acres
- Cooling
- None
- Dining Room
- Formal Area
- Living Room
- Cathedral/Vaulted, Deck Attached
- Flooring
- Carpet, Wood
- Foundation
- Concrete Perimeter
- Fire Place
- Living Room, Wood Burning
- Heating
- Baseboard, Electric, Fireplace(s)
- Laundry
- Dryer Included, Electric, Laundry Closet, Washer Included
- Upper Level
- Bedroom(s), Full Bath(s), Primary Bedroom
- Main Level
- Dining Room, Family Room, Kitchen, Living Room, Partial Bath(s), Street Entrance
- Views
- Bay, Hills, Ridge, Valley, Water
- Possession
- Close Of Escrow
- Architectural Style
- Contemporary
- * Fee
- $788
- Name
- Headlands HOA
- Phone
- (707) 806-5400
- *Fee includes
- Common Areas, Insurance on Structure, Maintenance Exterior, Maintenance Grounds, Management, Roof, Trash, and Water
MLS and other Information regarding properties for sale as shown in Theo have been obtained from various sources such as sellers, public records, agents and other third parties. This information may relate to the condition of the property, permitted or unpermitted uses, zoning, square footage, lot size/acreage or other matters affecting value or desirability. Unless otherwise indicated in writing, neither brokers, agents nor Theo have verified, or will verify, such information. If any such information is important to buyer in determining whether to buy, the price to pay or intended use of the property, buyer is urged to conduct their own investigation with qualified professionals, satisfy themselves with respect to that information, and to rely solely on the results of that investigation.
School data provided by GreatSchools. School service boundaries are intended to be used as reference only. To verify enrollment eligibility for a property, contact the school directly.
