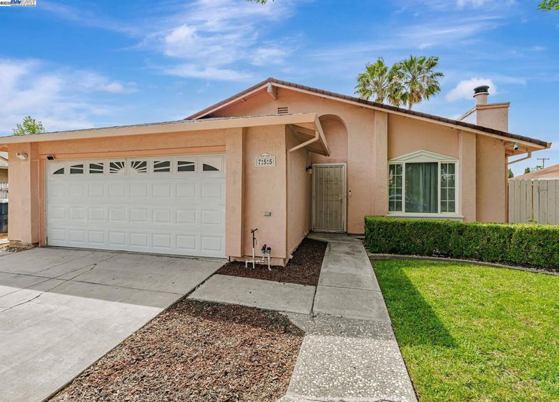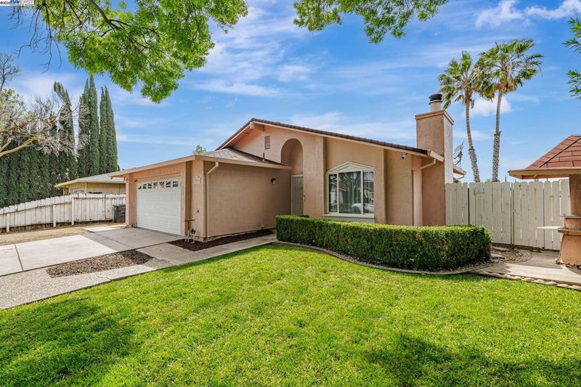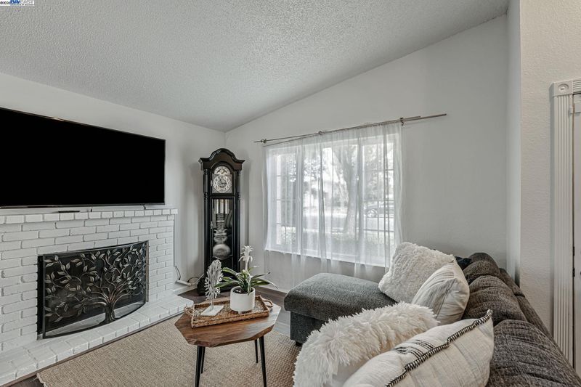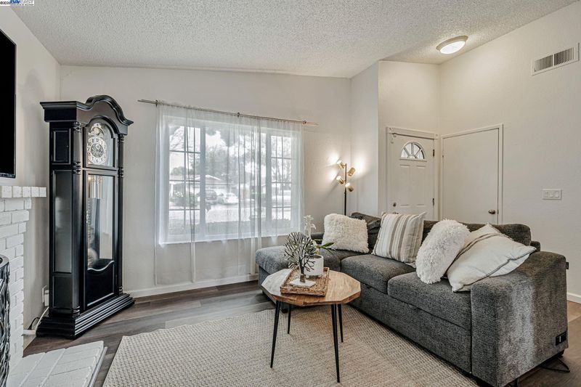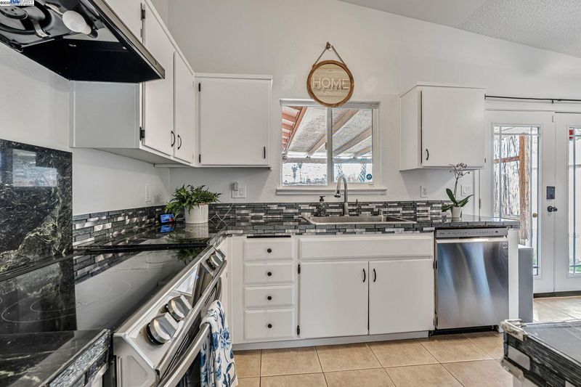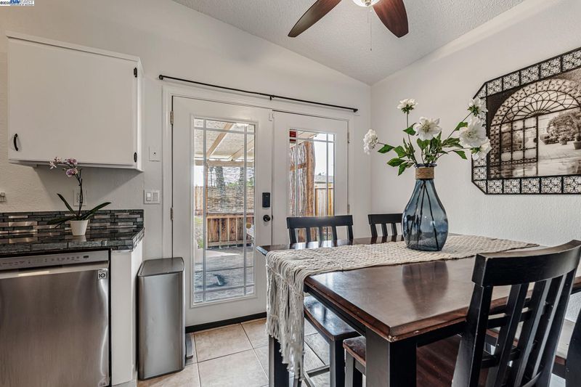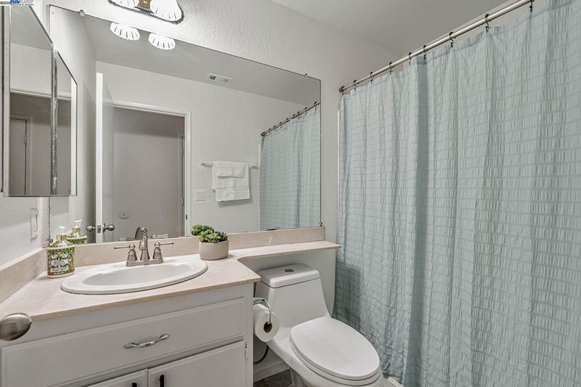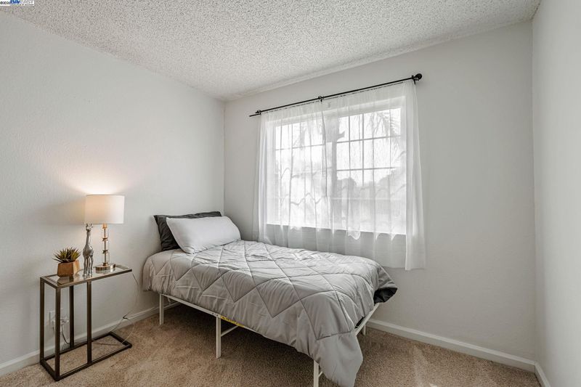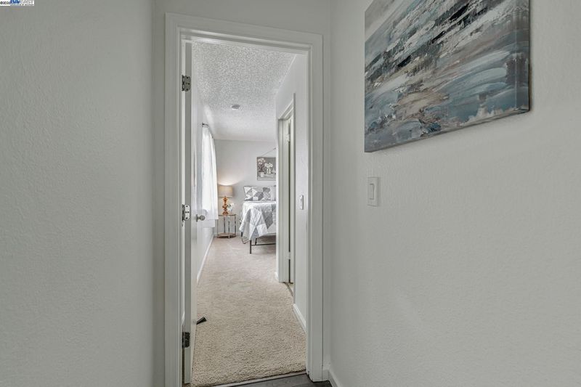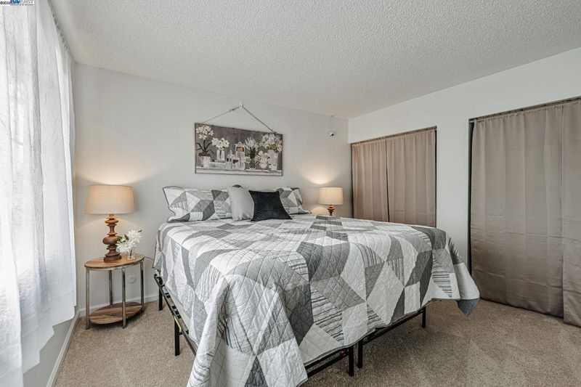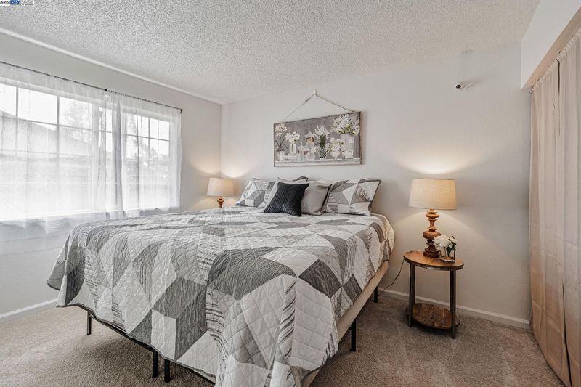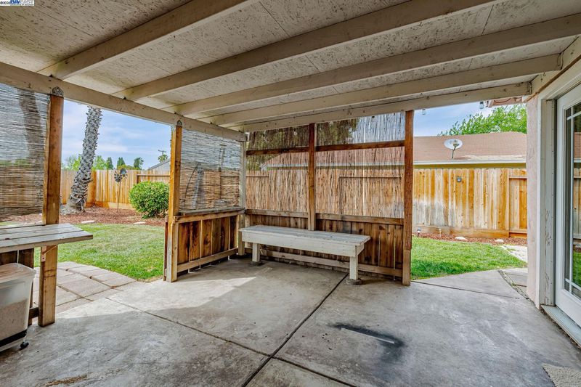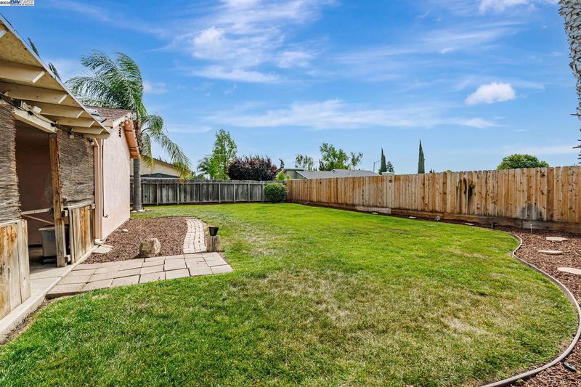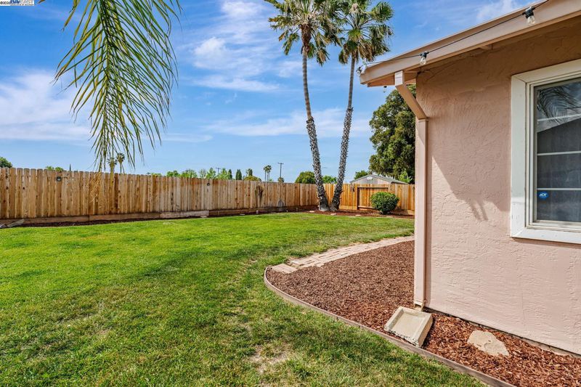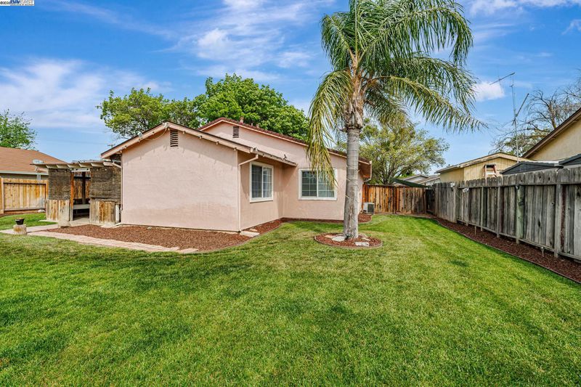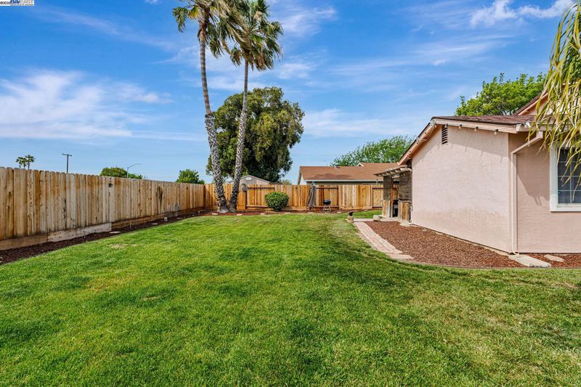
$497,000
875
SQ FT
$568
SQ/FT
755 Joranollo Dr
@ W Schulte - Other, Tracy
- 2 Bed
- 2 Bath
- 2 Park
- 875 sqft
- Tracy
-

-
Sat Apr 19, 1:00 pm - 4:00 pm
Please come by and see this beautiful cut home in Tracy!
Welcome to 755 Joranollo Dr located in the desirable Almondwood area in South of Tracy! This inviting East facing ranch-style single-family home perched on a comfortable 875 sq ft living area features stylish new laminate flooring throughout the welcoming living area and hallway. The well-equipped kitchen includes white cabinets, marble tiled counters, custom designed backsplash and sleek, newer stainless-steel appliances. This cozy home with light and bright interiors also features 2 generously sized bedrooms with brand new carpeting and abundant closet space, plus 2 beautifully updated bathrooms. Large French doors from the dining area lead to the gigantic, beautifully landscaped 7180 SF backyard with timer-controlled sprinklers. The premium sized backyard is an ideal space for outdoor living and entertaining with family and friends. For added peace of mind the house comes with professionally installed newer fences, newer garage door opener, newer water heater and new interior paint throughout. Located at convenient distance from schools, shops and parks!
- Current Status
- New
- Original Price
- $497,000
- List Price
- $497,000
- On Market Date
- Apr 16, 2025
- Property Type
- Detached
- D/N/S
- Other
- Zip Code
- 95376
- MLS ID
- 41093455
- APN
- 246200250000
- Year Built
- 1984
- Stories in Building
- 1
- Possession
- COE
- Data Source
- MAXEBRDI
- Origin MLS System
- BAY EAST
Louis A. Bohn Elementary School
Public K-5 Elementary
Students: 420 Distance: 0.3mi
Gladys Poet-Christian Elementary School
Public K-8 Elementary
Students: 521 Distance: 0.6mi
South/West Park Elementary School
Public PK-5 Elementary
Students: 892 Distance: 0.8mi
Montessori School Of Tracy
Private PK-6 Montessori, Elementary, Coed
Students: 223 Distance: 0.9mi
Tracy High School
Public 9-12 High
Students: 1999 Distance: 1.2mi
George And Evelyn Stein Continuation School
Public 9-12 Continuation
Students: 110 Distance: 1.3mi
- Bed
- 2
- Bath
- 2
- Parking
- 2
- Attached, Garage Faces Front, Garage Door Opener
- SQ FT
- 875
- SQ FT Source
- Public Records
- Lot SQ FT
- 7,180.0
- Lot Acres
- 0.17 Acres
- Pool Info
- None
- Kitchen
- Dishwasher, Disposal, Range, Refrigerator, Counter - Tile, Garbage Disposal, Range/Oven Built-in, Updated Kitchen
- Cooling
- Ceiling Fan(s), Central Air
- Disclosures
- Disclosure Package Avail
- Entry Level
- Exterior Details
- Backyard, Back Yard, Landscape Back, Landscape Front
- Flooring
- Laminate, Tile, Carpet
- Foundation
- Fire Place
- Living Room
- Heating
- Forced Air
- Laundry
- In Garage
- Main Level
- 2 Bedrooms, 2 Baths, Laundry Facility, Main Entry
- Possession
- COE
- Architectural Style
- Ranch
- Construction Status
- Existing
- Additional Miscellaneous Features
- Backyard, Back Yard, Landscape Back, Landscape Front
- Location
- Level, Premium Lot, Regular, Front Yard, Landscape Front, Landscape Back
- Roof
- Composition
- Water and Sewer
- Public
- Fee
- Unavailable
MLS and other Information regarding properties for sale as shown in Theo have been obtained from various sources such as sellers, public records, agents and other third parties. This information may relate to the condition of the property, permitted or unpermitted uses, zoning, square footage, lot size/acreage or other matters affecting value or desirability. Unless otherwise indicated in writing, neither brokers, agents nor Theo have verified, or will verify, such information. If any such information is important to buyer in determining whether to buy, the price to pay or intended use of the property, buyer is urged to conduct their own investigation with qualified professionals, satisfy themselves with respect to that information, and to rely solely on the results of that investigation.
School data provided by GreatSchools. School service boundaries are intended to be used as reference only. To verify enrollment eligibility for a property, contact the school directly.
