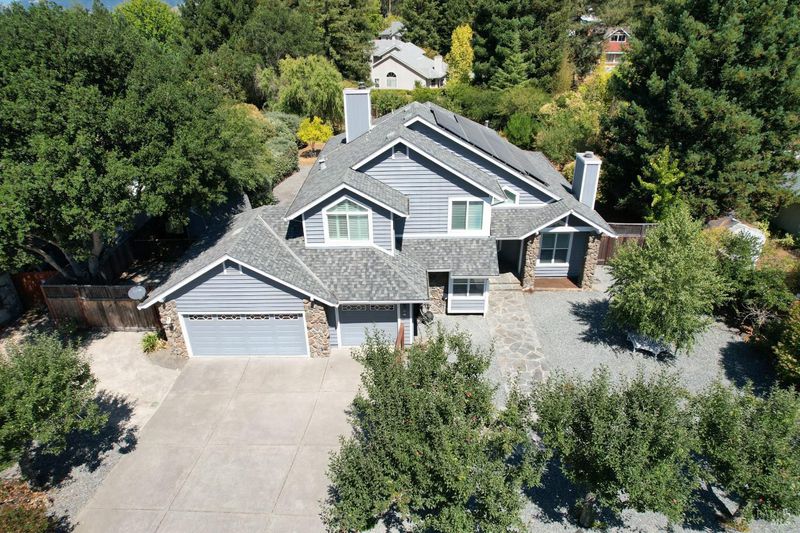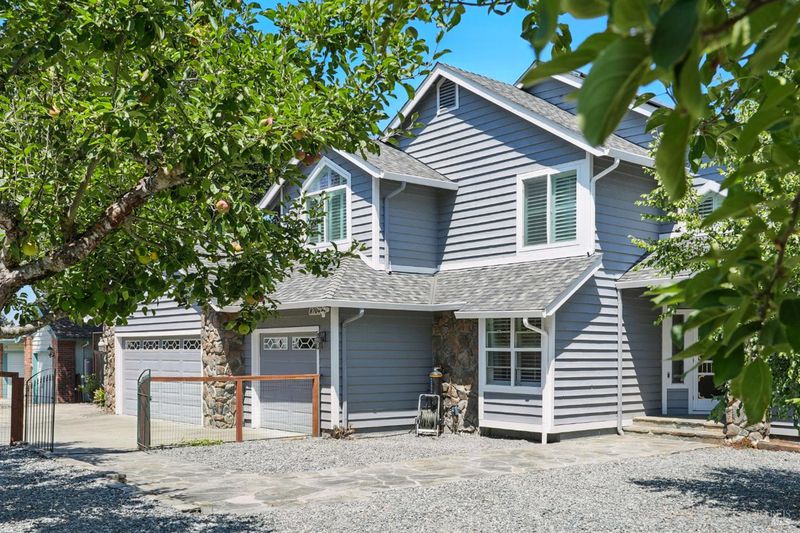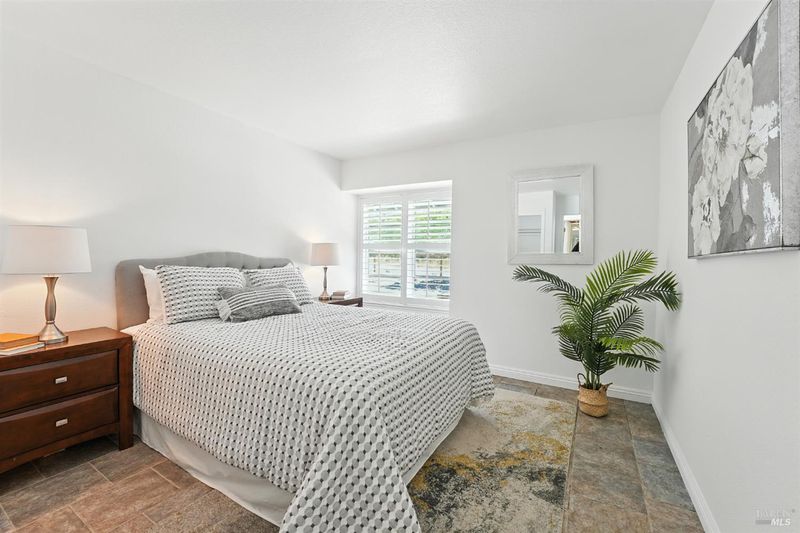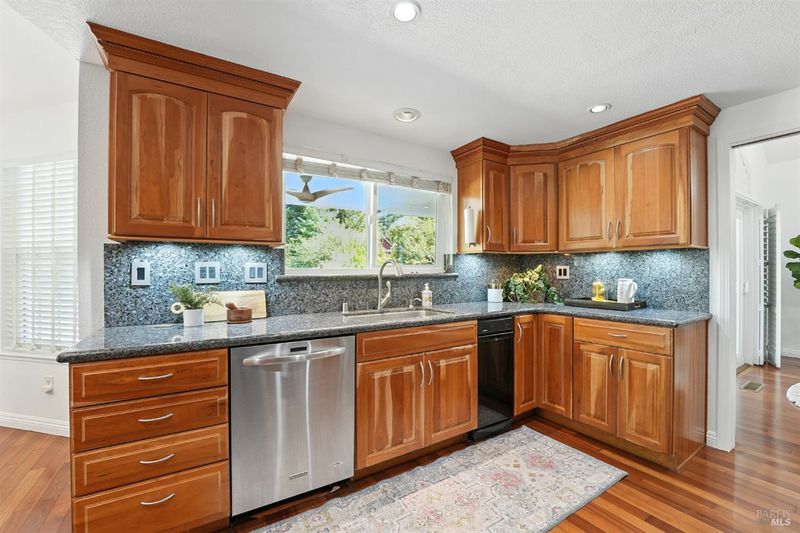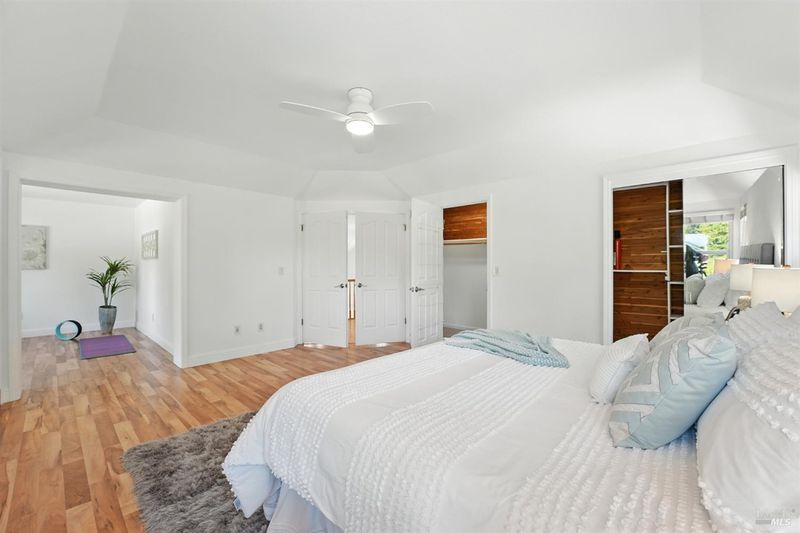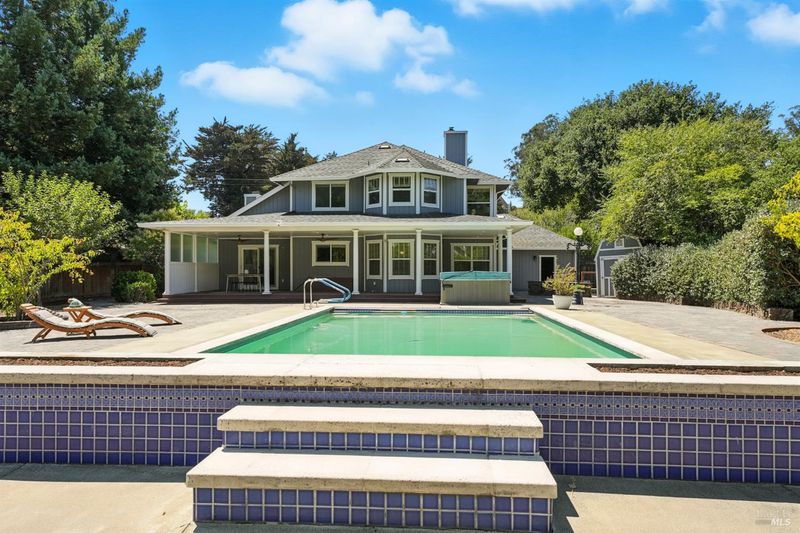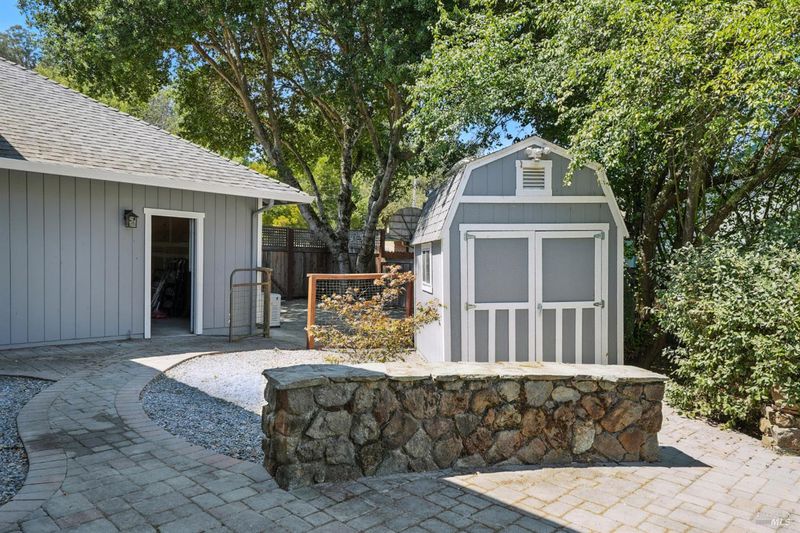
$1,350,000
2,462
SQ FT
$548
SQ/FT
8704 Cypress Avenue
@ None - Cotati/Rohnert Park, Cotati
- 4 Bed
- 3 Bath
- 4 Park
- 2,462 sqft
- Cotati
-

-
Sat Aug 30, 12:00 pm - 2:00 pm
-
Sun Aug 31, 12:00 pm - 2:00 pm
Welcome to 8704 Cypress Avenue, a private retreat tucked within Cotati's coveted Cypress Knolls. This 4-bed, 3-bath home perfectly blends comfort and style. With inviting gathering spaces and a sparkling pool that sets the stage for endless summer memories. Inside, thoughtful upgrades elevate daily living with fresh interior paint, upgraded baths, smart home features and owned solar! Set in a peaceful neighborhood, you're just minutes to charming downtown Cotati, cozy coffee shops and year-round community events. Plenty of parks and top rated schools are close by. Plus, commuters will love quick Hwy 101 access to all of Sonoma County. Whether it's hosting get-togethers, relaxing in your spacious primary suite, or spending weekends exploring nearby vineyards and farmers markets, this home offers the lifestyle you've been waiting for in a location you'll be proud to call home!
- Days on Market
- 0 days
- Current Status
- Active
- Original Price
- $1,350,000
- List Price
- $1,350,000
- On Market Date
- Aug 27, 2025
- Property Type
- Single Family Residence
- Area
- Cotati/Rohnert Park
- Zip Code
- 94931
- MLS ID
- 325049794
- APN
- 144-440-004-000
- Year Built
- 1988
- Stories in Building
- Unavailable
- Possession
- Close Of Escrow
- Data Source
- BAREIS
- Origin MLS System
Rancho Bodega School
Private 9-12 Secondary, Coed
Students: 11 Distance: 0.4mi
University Elementary At La Fiesta
Public K-5
Students: 210 Distance: 1.0mi
Bridge Haven School
Private K-5
Students: 19 Distance: 1.1mi
Waldo Rohnert Intermediate School
Public 3-5 Elementary
Students: 239 Distance: 1.2mi
Sierra School of Sonoma County
Private 5-12 Special Education Program, Middle, High, Coed
Students: 25 Distance: 1.2mi
Thomas Page Academy
Public K-8 Elementary
Students: 385 Distance: 1.3mi
- Bed
- 4
- Bath
- 3
- Double Sinks, Granite, Shower Stall(s), Soaking Tub, Tile, Tub, Window
- Parking
- 4
- Attached, EV Charging, Garage Facing Front, Interior Access, RV Access, RV Possible, Uncovered Parking Space
- SQ FT
- 2,462
- SQ FT Source
- Assessor Auto-Fill
- Lot SQ FT
- 20,103.0
- Lot Acres
- 0.4615 Acres
- Pool Info
- Built-In, On Lot, Pool Cover, Solar Heat
- Kitchen
- Breakfast Area, Granite Counter, Kitchen/Family Combo, Pantry Cabinet
- Cooling
- Ceiling Fan(s)
- Dining Room
- Dining/Living Combo, Formal Area
- Family Room
- Other
- Living Room
- Cathedral/Vaulted
- Flooring
- Carpet, Tile, Vinyl
- Foundation
- Raised
- Fire Place
- Brick, Family Room, Gas Starter, Insert, Living Room
- Heating
- Central, Fireplace Insert, Fireplace(s), Wood Stove
- Laundry
- Cabinets, Dryer Included, Electric, Gas Hook-Up, Ground Floor, Inside Area, Inside Room, Washer Included
- Upper Level
- Bedroom(s), Full Bath(s), Primary Bedroom
- Main Level
- Bedroom(s), Dining Room, Family Room, Full Bath(s), Garage, Kitchen, Living Room, Street Entrance
- Possession
- Close Of Escrow
- Architectural Style
- Contemporary, Traditional
- Fee
- $0
MLS and other Information regarding properties for sale as shown in Theo have been obtained from various sources such as sellers, public records, agents and other third parties. This information may relate to the condition of the property, permitted or unpermitted uses, zoning, square footage, lot size/acreage or other matters affecting value or desirability. Unless otherwise indicated in writing, neither brokers, agents nor Theo have verified, or will verify, such information. If any such information is important to buyer in determining whether to buy, the price to pay or intended use of the property, buyer is urged to conduct their own investigation with qualified professionals, satisfy themselves with respect to that information, and to rely solely on the results of that investigation.
School data provided by GreatSchools. School service boundaries are intended to be used as reference only. To verify enrollment eligibility for a property, contact the school directly.
