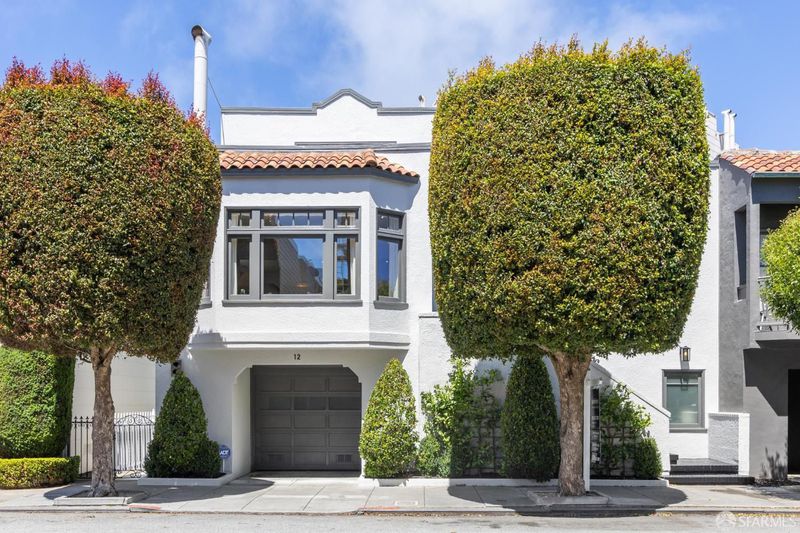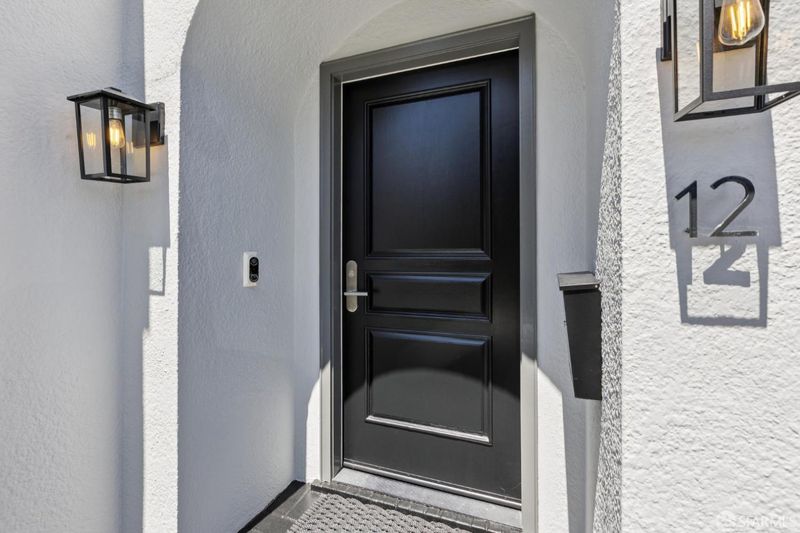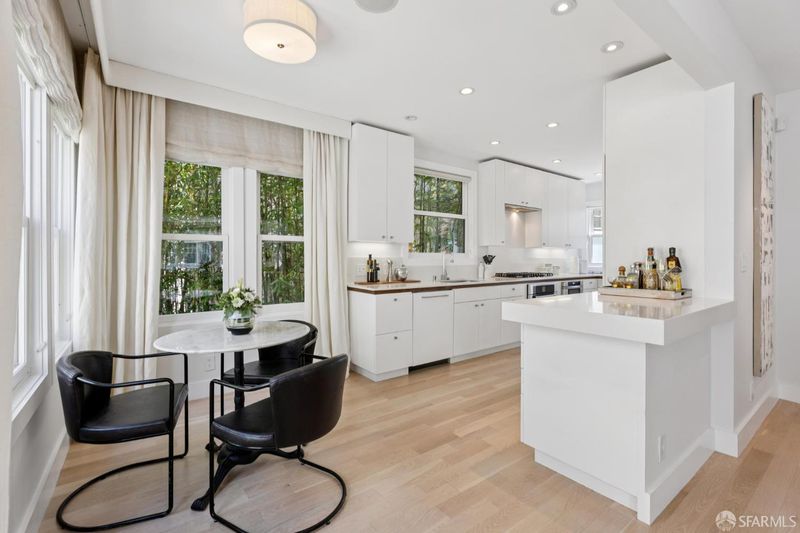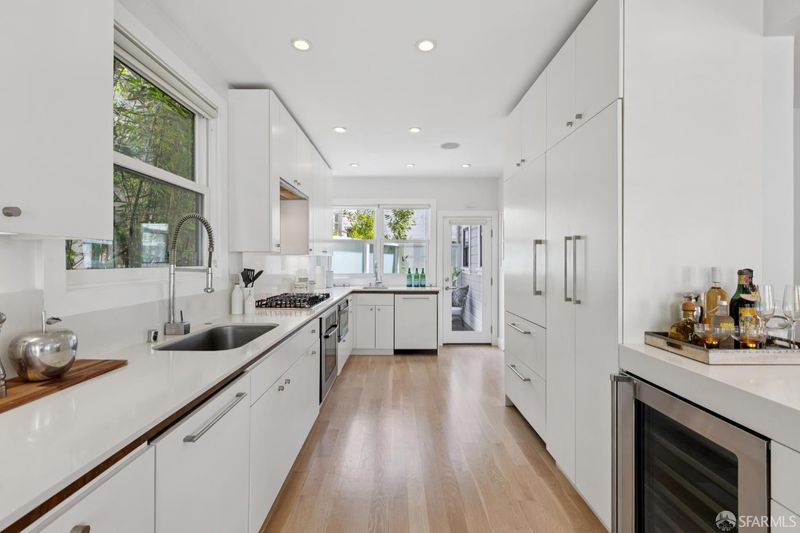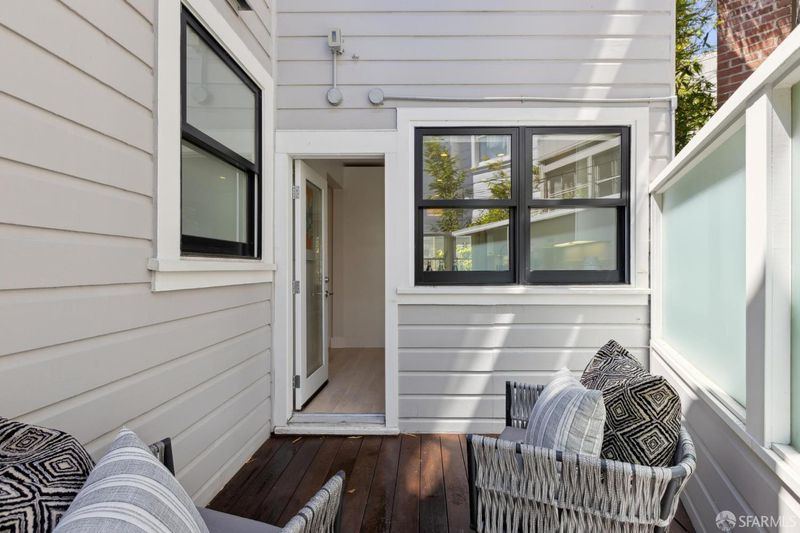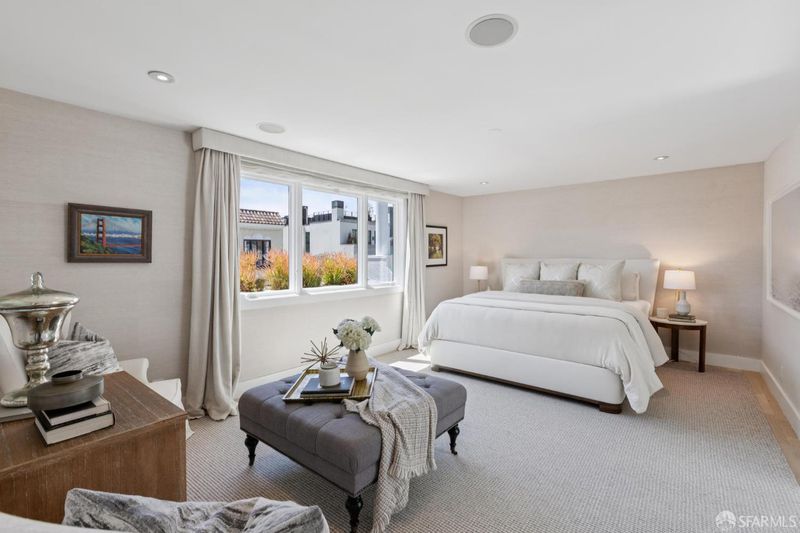
$3,875,000
2,600
SQ FT
$1,490
SQ/FT
12 Rico Way
@ Retiro - 7 - Marina, San Francisco
- 3 Bed
- 3 Bath
- 1 Park
- 2,600 sqft
- San Francisco
-

-
Sat Aug 16, 2:00 pm - 4:00 pm
Stylish & remodeled Marina home on an extra-wide lot. Don't miss!
-
Sun Aug 17, 2:00 pm - 4:30 pm
Stylish & remodeled Marina home on an extra wide lot. Don't miss!
-
Tue Aug 19, 4:30 pm - 6:00 pm
Stylish & remodeled Marina home on an extra-wide lot. Don't miss!
-
Tue Aug 19, 10:00 am - 12:00 pm
Stylish & remodeled Marina home on an extra-wide lot. Don't miss!
A rare offering on an extra-wide lot and one of the best street's int the Marina! 12 Rico is bathed in natural light and has been thoughtfully renovated to blend modern comfort with timeless design. Spanning four bedrooms and three baths, the home blends style and functionality. The light-filled living room with a gas fireplace flows to a formal dining room and a beautifully appointed chef's kitchen. Features include 2 dishwashers, Sub Zero fridge, wine fridge and perfect BBQ deck. A media room with built-ins, an office, and a full bath complete the main floor. Upstairs, the primary suite serves as a private retreat with a spa-like bath with a marble shower with dual heads, soaking tub, and a spacious walk-in closet. An adjacent roomcurrently used as a custom closetfeatures two existing windows behind the current shelving, making it ideal for a nursery or flexible use. The lower level includes two guest bedrooms, a shared bath with steam shower, a laundry room, a large wine refrigerator|closet, and a generous 1-2 car garage with tons of storage. A bamboo-lined patio enhances the outlooks and greenery throughout the home. Enjoy the best of the Marina - just a block to the Marina green and fun shopping on Chestnut.
- Days on Market
- 1 day
- Current Status
- Active
- Original Price
- $3,875,000
- List Price
- $3,875,000
- On Market Date
- Aug 15, 2025
- Property Type
- Single Family Residence
- District
- 7 - Marina
- Zip Code
- 94123
- MLS ID
- 425065954
- APN
- 0418A-015A
- Year Built
- 1925
- Stories in Building
- 0
- Possession
- Close Of Escrow
- Data Source
- SFAR
- Origin MLS System
AltSchool Fort Mason
Private PK-8 Coed
Students: 70 Distance: 0.3mi
Marina Middle School
Public 6-8 Middle
Students: 790 Distance: 0.3mi
Lilienthal (Claire) Elementary School
Public K-8 Elementary
Students: 697 Distance: 0.3mi
Amici World School
Private 1-6 Coed
Students: 8 Distance: 0.4mi
Saint Vincent De Paul
Private K-8 Elementary, Religious, Coed
Students: 270 Distance: 0.6mi
Convent Of The Sacred Heart Elementary School
Private K-8 Elementary, Religious, All Female, Nonprofit
Students: 355 Distance: 0.7mi
- Bed
- 3
- Bath
- 3
- Multiple Shower Heads, Tub
- Parking
- 1
- Attached, EV Charging, Garage Facing Front
- SQ FT
- 2,600
- SQ FT Source
- Unavailable
- Lot SQ FT
- 1,912.0
- Lot Acres
- 0.0439 Acres
- Kitchen
- Breakfast Area, Island, Quartz Counter
- Cooling
- Room Air, See Remarks
- Dining Room
- Dining/Living Combo, Formal Area
- Flooring
- Tile, Wood
- Foundation
- Concrete
- Fire Place
- Gas Starter, Living Room, Stone
- Heating
- MultiZone, Radiant
- Laundry
- Dryer Included, Inside Room, Sink, Washer Included
- Upper Level
- Bedroom(s), Full Bath(s)
- Main Level
- Family Room, Full Bath(s), Kitchen, Living Room
- Possession
- Close Of Escrow
- Architectural Style
- Contemporary, Mediterranean
- Special Listing Conditions
- None
- Fee
- $0
MLS and other Information regarding properties for sale as shown in Theo have been obtained from various sources such as sellers, public records, agents and other third parties. This information may relate to the condition of the property, permitted or unpermitted uses, zoning, square footage, lot size/acreage or other matters affecting value or desirability. Unless otherwise indicated in writing, neither brokers, agents nor Theo have verified, or will verify, such information. If any such information is important to buyer in determining whether to buy, the price to pay or intended use of the property, buyer is urged to conduct their own investigation with qualified professionals, satisfy themselves with respect to that information, and to rely solely on the results of that investigation.
School data provided by GreatSchools. School service boundaries are intended to be used as reference only. To verify enrollment eligibility for a property, contact the school directly.

