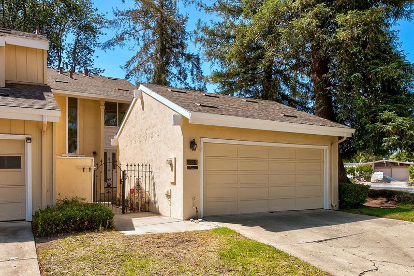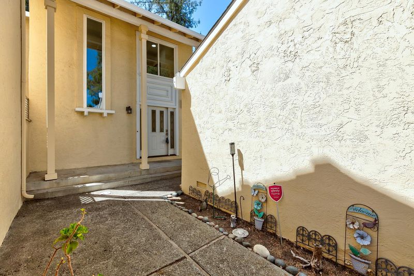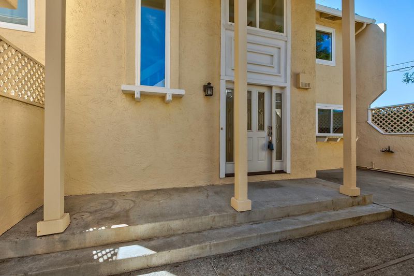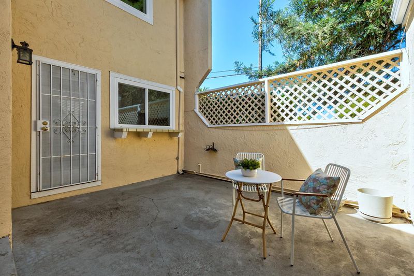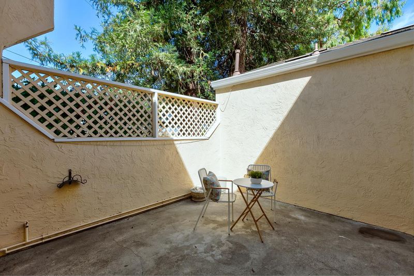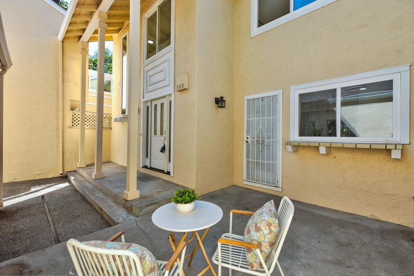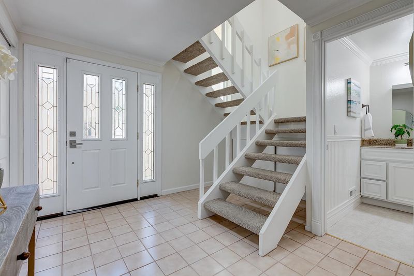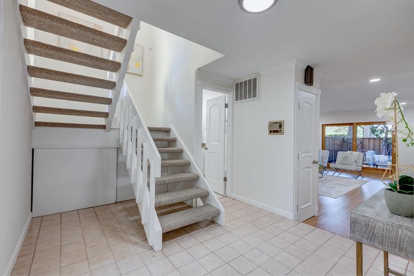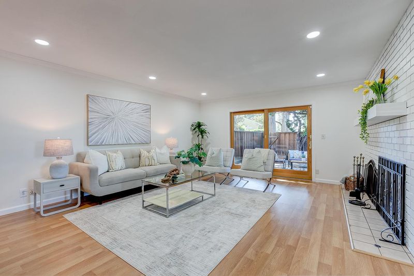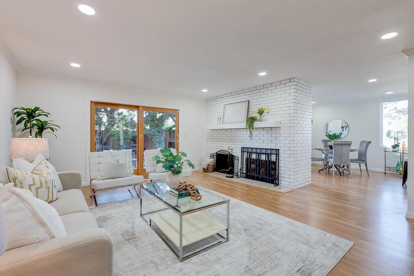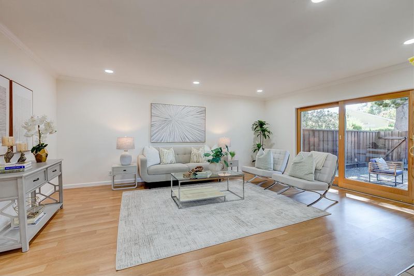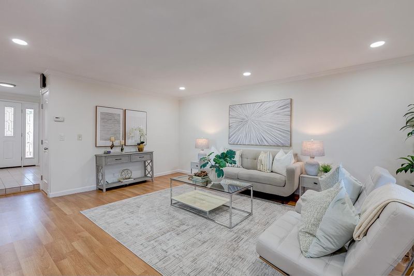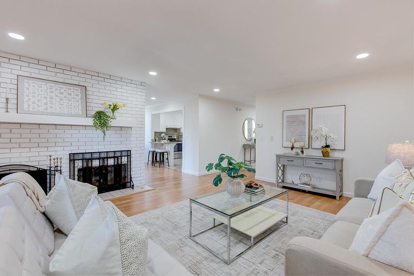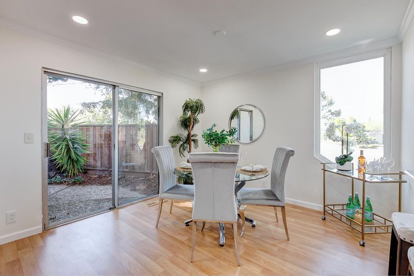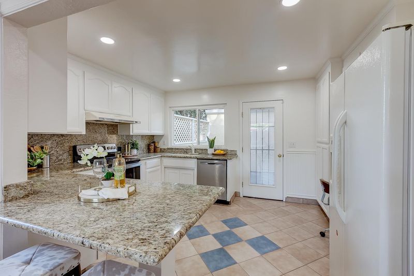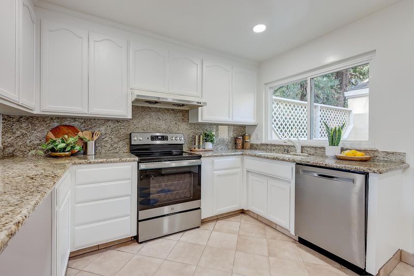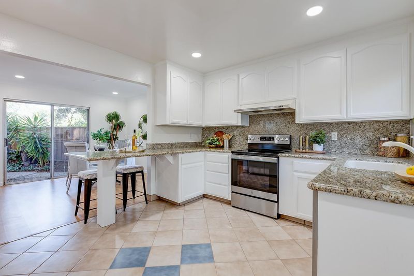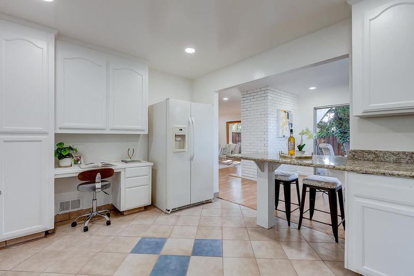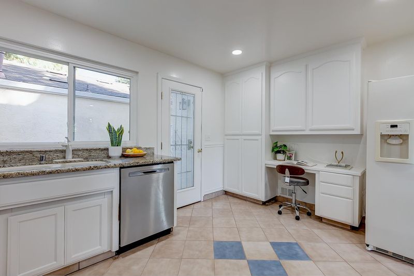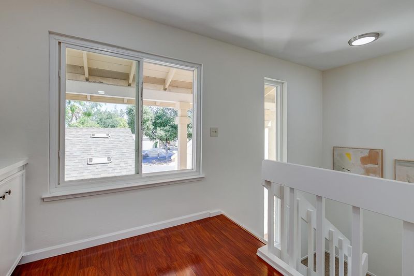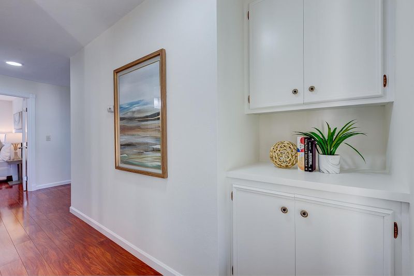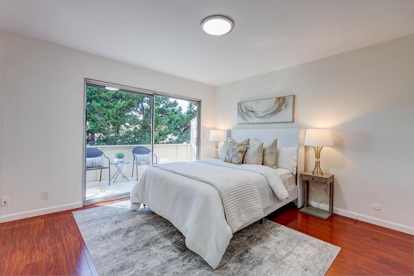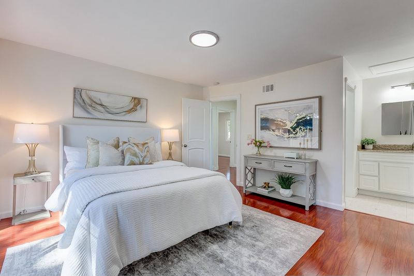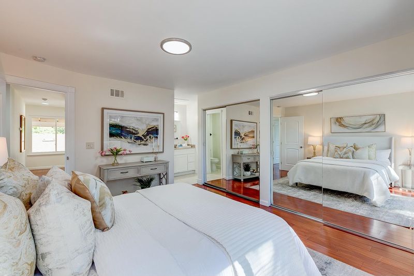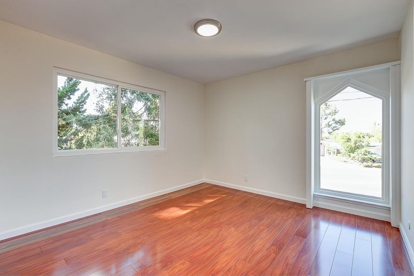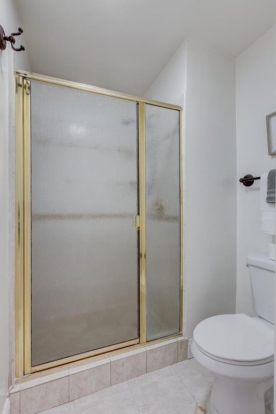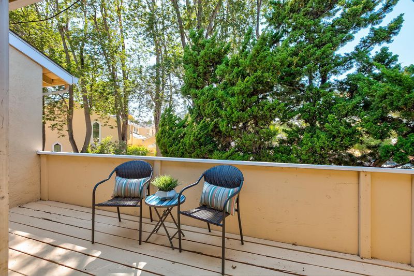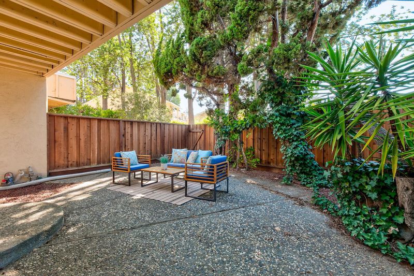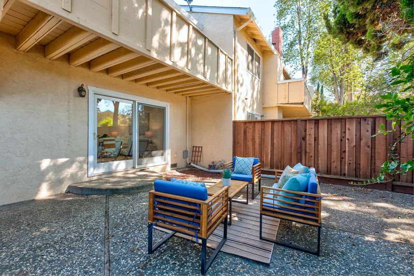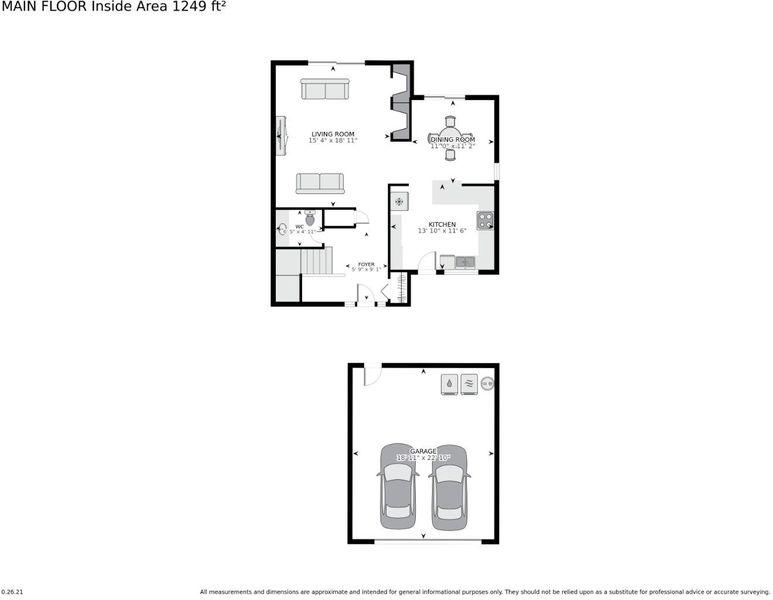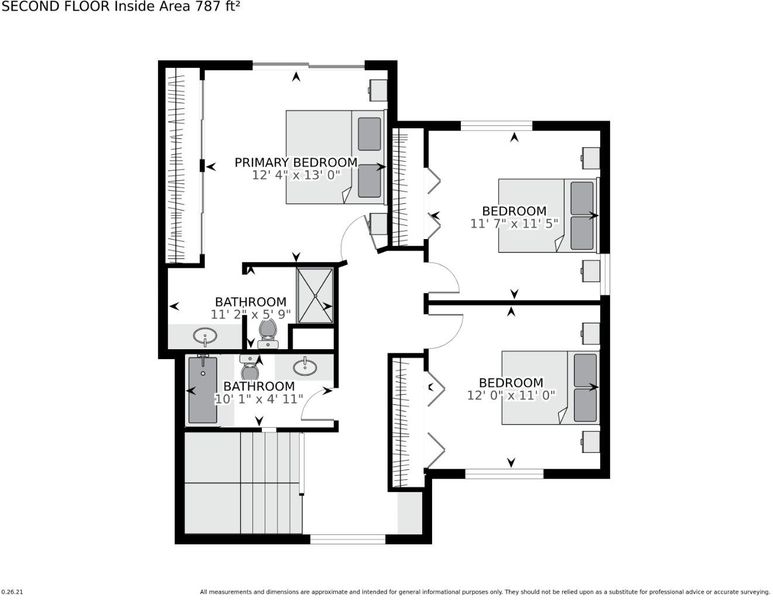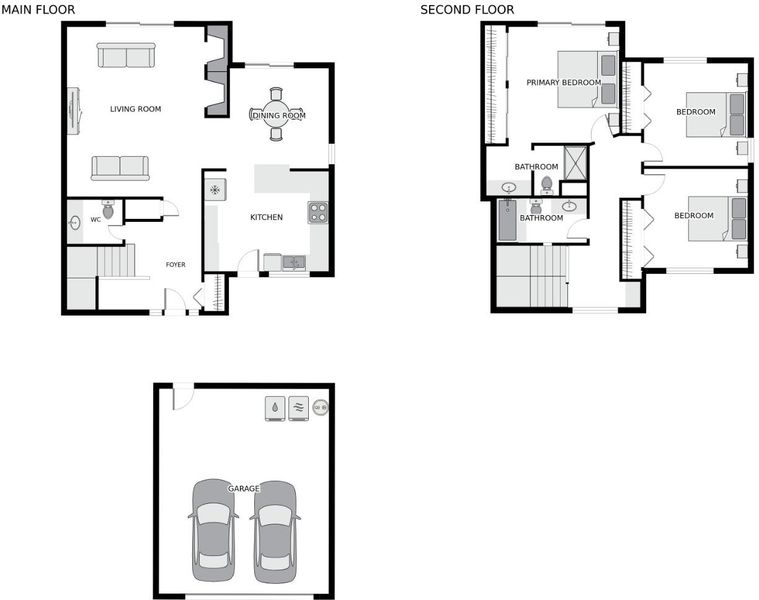
$1,899,000
1,746
SQ FT
$1,088
SQ/FT
1005 Tulipan Drive
@ Bollinger Road - 18 - Cupertino, San Jose
- 3 Bed
- 3 (2/1) Bath
- 2 Park
- 1,746 sqft
- SAN JOSE
-

-
Sat Aug 2, 1:30 pm - 4:30 pm
-
Sun Aug 3, 1:30 pm - 4:30 pm
Must See this beautify home and it's Ready to move in condition!!! Luxury estate featuring exceptional design, one-of-a-kind style & amenities. Location, location & location!!! In Prime West San Jose Neighborhood. 3 Beds & 2.5 Baths. This beautiful home has an inviting open floor plan & full of natural light. Gorgeous Master bedroom. The dining area seamlessly integrates with the living room, perfect for entertainment. Beautiful and cozy backyard. Washer, dryer and refrigerator will stay. Very convenient location - close to park, school, shopping center, library & much more. Close to major Bay Area employers: Netflix, Apple, Intel, Google, Facebook etc. & community amenities, businesses. Easy Access to 280, 85, 237 Freeways & Lawrence Expressway for a convenient commute.
- Days on Market
- 2 days
- Current Status
- Active
- Original Price
- $1,899,000
- List Price
- $1,899,000
- On Market Date
- Jul 30, 2025
- Property Type
- Townhouse
- Area
- 18 - Cupertino
- Zip Code
- 95129
- MLS ID
- ML82016386
- APN
- 377-06-001
- Year Built
- 1970
- Stories in Building
- 2
- Possession
- COE
- Data Source
- MLSL
- Origin MLS System
- MLSListings, Inc.
Warren E. Hyde Middle School
Public 6-8 Middle
Students: 998 Distance: 0.2mi
Nelson S. Dilworth Elementary School
Public K-5 Elementary
Students: 435 Distance: 0.3mi
D. J. Sedgwick Elementary School
Public PK-5 Elementary
Students: 617 Distance: 0.4mi
Cupertino High School
Public 9-12 Secondary
Students: 2305 Distance: 0.6mi
Joaquin Miller Middle School
Public 6-8 Middle
Students: 1191 Distance: 0.7mi
Murdock-Portal Elementary School
Public K-5 Elementary, Yr Round
Students: 570 Distance: 0.7mi
- Bed
- 3
- Bath
- 3 (2/1)
- Parking
- 2
- Detached Garage
- SQ FT
- 1,746
- SQ FT Source
- Unavailable
- Lot SQ FT
- 2,456.0
- Lot Acres
- 0.056382 Acres
- Pool Info
- Community Facility
- Cooling
- None
- Dining Room
- Formal Dining Room
- Disclosures
- Lead Base Disclosure, Natural Hazard Disclosure, NHDS Report
- Family Room
- Other
- Flooring
- Carpet, Laminate, Tile
- Foundation
- Crawl Space
- Fire Place
- Living Room
- Heating
- Central Forced Air - Gas
- Laundry
- In Garage, Washer / Dryer
- Possession
- COE
- * Fee
- $480
- Name
- Orchard Farms HOA
- *Fee includes
- Common Area Electricity, Exterior Painting, Insurance - Common Area, Maintenance - Common Area, Maintenance - Exterior, Maintenance - Road, Management Fee, Pool, Spa, or Tennis, and Reserves
MLS and other Information regarding properties for sale as shown in Theo have been obtained from various sources such as sellers, public records, agents and other third parties. This information may relate to the condition of the property, permitted or unpermitted uses, zoning, square footage, lot size/acreage or other matters affecting value or desirability. Unless otherwise indicated in writing, neither brokers, agents nor Theo have verified, or will verify, such information. If any such information is important to buyer in determining whether to buy, the price to pay or intended use of the property, buyer is urged to conduct their own investigation with qualified professionals, satisfy themselves with respect to that information, and to rely solely on the results of that investigation.
School data provided by GreatSchools. School service boundaries are intended to be used as reference only. To verify enrollment eligibility for a property, contact the school directly.
