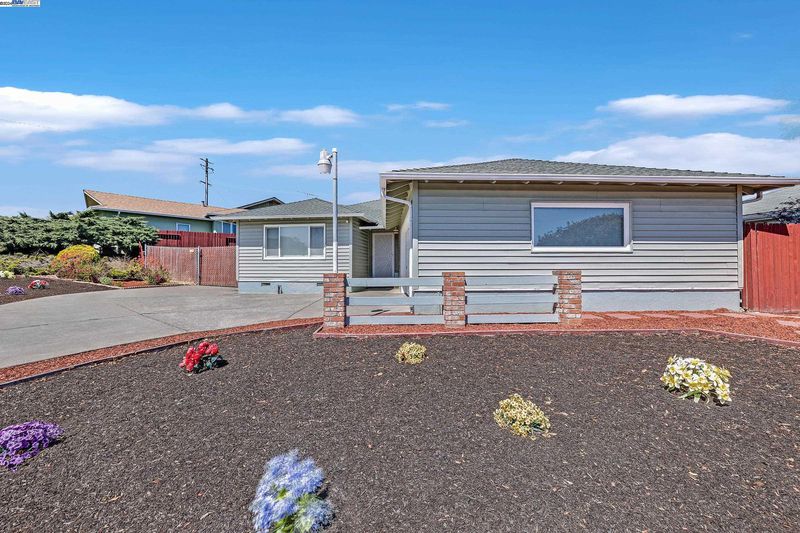
$770,000
1,582
SQ FT
$487
SQ/FT
2805 Oxford Ave
@ Shane Drive - Richmond Annex, Richmond
- 3 Bed
- 2 Bath
- 2 Park
- 1,582 sqft
- Richmond
-

This single-story home spans approximately 1,582 square feet and offers a perfect blend of comfort and functionality. There are 3 spacious bedrooms and 2 bathrooms, including a generous master suite with an ensuite and walk-in closet, this residence is designed for those who prioritize space and privacy. The natural light floods the interior through large windows, creating a bright and inviting atmosphere throughout the day. The well-appointed eat-in kitchen features ample storage, complemented by a formal dining area ideal for entertaining guests. Relax in the cozy living room, complete with a fireplace and abundant windows that frame views of the backyard. Outside, discover a sizable oasis with endless potential for outdoor activities, from gardening to hosting gatherings under the open sky. Convenience is key with a two-car garage, plus multiple off-street parking and gated space for RV or boat storage. Located in a desirable neighborhood, this home promises both tranquility and accessibility. Possible space on side for ADU. Close to shopping, freeways and dinning. Submit your offer today. Open House: 10/26 from 2pm-4pm.
- Current Status
- Canceled
- Original Price
- $770,000
- List Price
- $770,000
- On Market Date
- Oct 14, 2024
- Property Type
- Detached
- D/N/S
- Richmond Annex
- Zip Code
- 94806
- MLS ID
- 41076338
- APN
- 4142810177
- Year Built
- 1964
- Stories in Building
- 1
- Possession
- COE
- Data Source
- MAXEBRDI
- Origin MLS System
- BAY EAST
La Cheim School
Private 7-12 Alternative, Secondary, Coed
Students: 12 Distance: 0.2mi
Community Christian Academy
Private 2-12 Combined Elementary And Secondary, Religious, Coed
Students: 20 Distance: 0.3mi
Middle College High School
Public 9-12 Secondary
Students: 288 Distance: 0.4mi
Canterbury Elementary School
Private K-8 Elementary, Coed
Students: 55 Distance: 0.5mi
Highland Elementary School
Public K-6 Elementary
Students: 456 Distance: 0.5mi
Summit Public School: Tamalpais
Charter 7-12
Students: 352 Distance: 0.6mi
- Bed
- 3
- Bath
- 2
- Parking
- 2
- Attached, Off Street, Garage Door Opener
- SQ FT
- 1,582
- SQ FT Source
- Assessor Auto-Fill
- Lot SQ FT
- 7,975.0
- Lot Acres
- 0.18 Acres
- Pool Info
- None
- Kitchen
- Dishwasher, Gas Range, Microwave, Refrigerator, Dryer, Washer, Gas Water Heater, Eat In Kitchen, Gas Range/Cooktop
- Cooling
- Evaporative Cooling
- Disclosures
- Other - Call/See Agent
- Entry Level
- Exterior Details
- Back Yard, Front Yard
- Flooring
- Carpet
- Foundation
- Fire Place
- Living Room
- Heating
- Forced Air
- Laundry
- Dryer, In Garage, Washer
- Main Level
- 3 Bedrooms, 2 Baths, Main Entry
- Possession
- COE
- Architectural Style
- Ranch
- Construction Status
- Existing
- Additional Miscellaneous Features
- Back Yard, Front Yard
- Location
- Irregular Lot
- Roof
- Shingle
- Water and Sewer
- Public
- Fee
- Unavailable
MLS and other Information regarding properties for sale as shown in Theo have been obtained from various sources such as sellers, public records, agents and other third parties. This information may relate to the condition of the property, permitted or unpermitted uses, zoning, square footage, lot size/acreage or other matters affecting value or desirability. Unless otherwise indicated in writing, neither brokers, agents nor Theo have verified, or will verify, such information. If any such information is important to buyer in determining whether to buy, the price to pay or intended use of the property, buyer is urged to conduct their own investigation with qualified professionals, satisfy themselves with respect to that information, and to rely solely on the results of that investigation.
School data provided by GreatSchools. School service boundaries are intended to be used as reference only. To verify enrollment eligibility for a property, contact the school directly.



