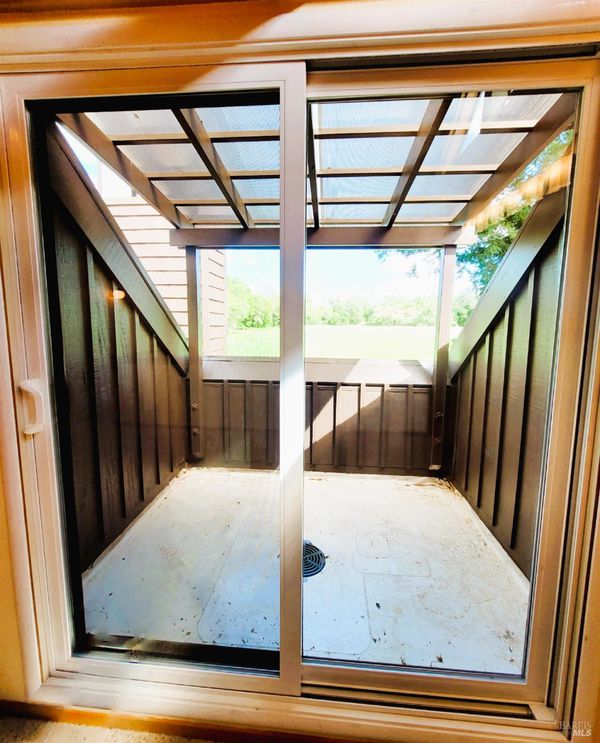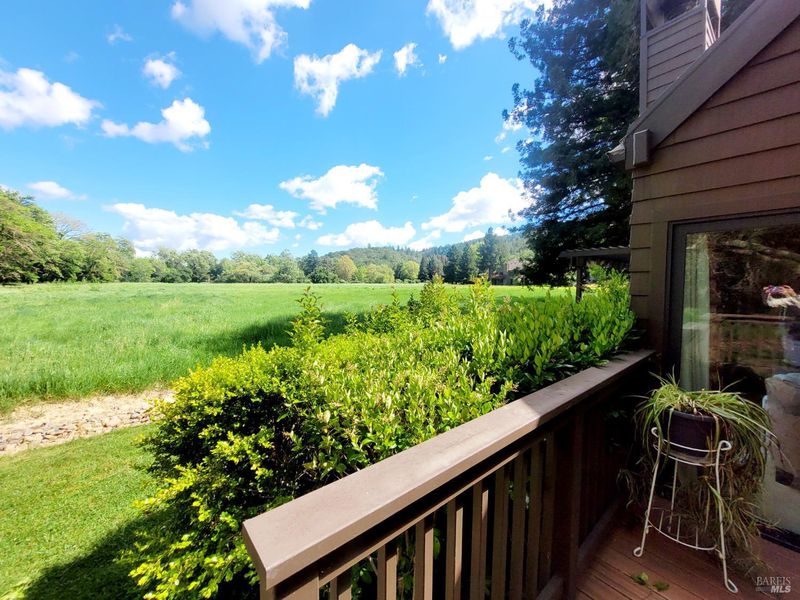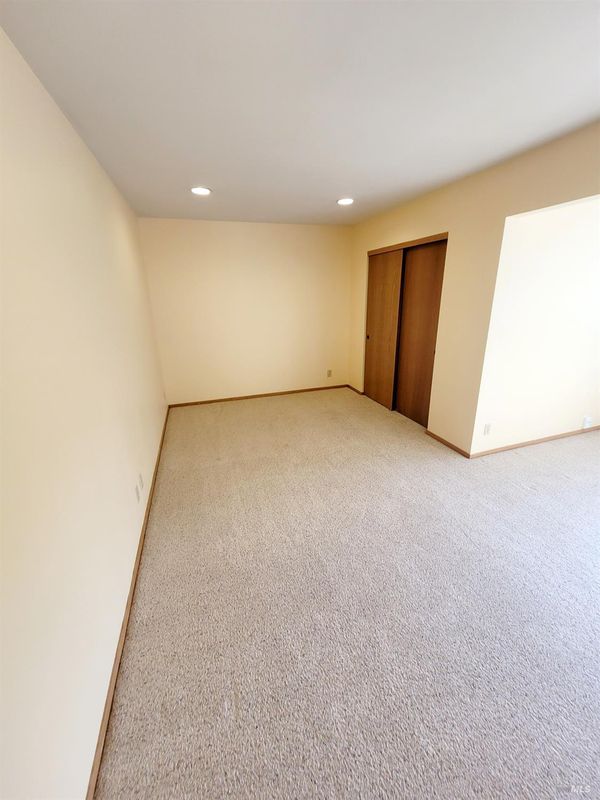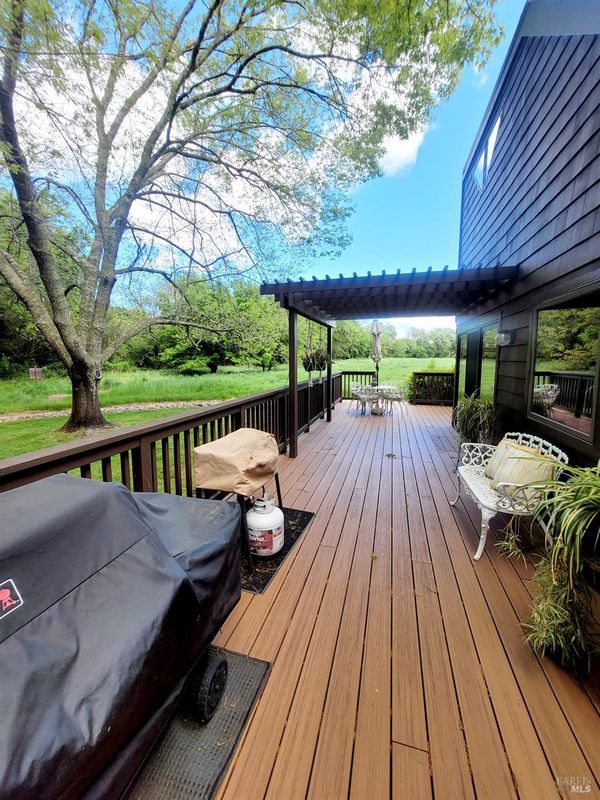
$985,000
2,539
SQ FT
$388
SQ/FT
6481 Timber Springs Drive
@ White Oak Dr. - Oakmont, Santa Rosa
- 3 Bed
- 3 Bath
- 2 Park
- 2,539 sqft
- Santa Rosa
-

-
Thu May 2, 10:00 am - 12:00 pm
Come HOME to this gorgeous 3Br. 3 Ba. townhouse surrounded by nature in The Villages @ Wild Oak. All ages are welcome here. Vaulted ceilings envelope the natural light that encompasses this property ~ view wildlife, visit Annadell State Park and enjoy all the wine country has to offer. ~KEEP SMILEN~
WELCOME HOME to the abundance of nature that surrounds this low maintenance 3 bedroom, 3 bath townhouse. Stunning Leaded glass entry to an open living space w/ vaulted beamed ceilings, 2 glass sliders & a wall window to appreciate the fresh air & light from the exterior. Complete w/ bistro bar w/ wine fridge. Chef's kitchen was remodeled in 2023 w/ granite countertops & mullioned cabinetry, beautiful Oak hardwood flooring, fireplace & slider to deck. Main level master bedroom w/ vaulted ceilings & large walk-in closet, plus additional storage closet. Ensuite bath has double sinks & beautiful walk-in shower. Additional guest suite downstairs w/ bathroom access. All bathrooms remodeled within the past 5 years. Loft includes bonus space/office, sitting area, bedroom & full bath. Treks decking along the rear parameter to enjoy open space, wild life & mountain views~ PERFECT for entertaining! The Villages @ Wild Oak offers meticulously maintained grounds including a beautiful Pool surrounded by ponds, Bocce, Pickleball & Tennis Courts~ w/access to Annadel State Park for your hiking & biking adventures.Perfectly situated at the Entre' to the Valley of The Moon~ providing easy access to Kenwood, Sonoma, Glen Ellen & Santa Rosa. Once you get here, you won't want to look any further.
- Days on Market
- 5 days
- Current Status
- Active
- Original Price
- $985,000
- List Price
- $985,000
- On Market Date
- Apr 19, 2024
- Property Type
- Townhouse
- Area
- Oakmont
- Zip Code
- 95409
- MLS ID
- 324017376
- APN
- 031-390-016-000
- Year Built
- 1982
- Stories in Building
- Unavailable
- Number of Units
- 61
- Possession
- Close Of Escrow
- Data Source
- BAREIS
- Origin MLS System
Heidi Hall's New Song Isp
Private K-12
Students: NA Distance: 2.0mi
Austin Creek Elementary School
Public K-6 Elementary
Students: 387 Distance: 2.2mi
Strawberry Elementary School
Public 4-6 Elementary
Students: 397 Distance: 2.8mi
Rincon Valley Charter School
Charter K-8 Middle
Students: 361 Distance: 3.1mi
Sequoia Elementary School
Public K-6 Elementary
Students: 400 Distance: 3.1mi
Rincon School
Private 10-12 Special Education, Secondary, All Male, Coed
Students: 5 Distance: 3.1mi
- Bed
- 3
- Bath
- 3
- Shower Stall(s), Skylight/Solar Tube, Tub w/Shower Over
- Parking
- 2
- Detached, Garage Door Opener, Guest Parking Available, Side-by-Side
- SQ FT
- 2,539
- SQ FT Source
- Assessor Auto-Fill
- Lot SQ FT
- 5,471.0
- Lot Acres
- 0.1256 Acres
- Pool Info
- Common Facility
- Kitchen
- Breakfast Area, Island, Slab Counter, Synthetic Counter
- Cooling
- Central
- Dining Room
- Formal Area
- Living Room
- Cathedral/Vaulted, Deck Attached, Open Beam Ceiling
- Flooring
- Tile, Wood
- Foundation
- Concrete Perimeter
- Fire Place
- Family Room, Gas Starter, Living Room, Raised Hearth
- Heating
- Central
- Laundry
- Dryer Included, Laundry Closet, Washer Included
- Upper Level
- Bedroom(s), Full Bath(s), Loft
- Main Level
- Dining Room, Full Bath(s), Garage, Kitchen, Living Room, Primary Bedroom, Street Entrance
- Views
- Garden/Greenbelt, Hills, Mountains, Park
- Possession
- Close Of Escrow
- Architectural Style
- Contemporary
- * Fee
- $478
- Name
- The Villages @ Wild Oak
- Phone
- (707) 584-5123
- *Fee includes
- Common Areas, Pool, and Roof
MLS and other Information regarding properties for sale as shown in Theo have been obtained from various sources such as sellers, public records, agents and other third parties. This information may relate to the condition of the property, permitted or unpermitted uses, zoning, square footage, lot size/acreage or other matters affecting value or desirability. Unless otherwise indicated in writing, neither brokers, agents nor Theo have verified, or will verify, such information. If any such information is important to buyer in determining whether to buy, the price to pay or intended use of the property, buyer is urged to conduct their own investigation with qualified professionals, satisfy themselves with respect to that information, and to rely solely on the results of that investigation.
School data provided by GreatSchools. School service boundaries are intended to be used as reference only. To verify enrollment eligibility for a property, contact the school directly.





















































































