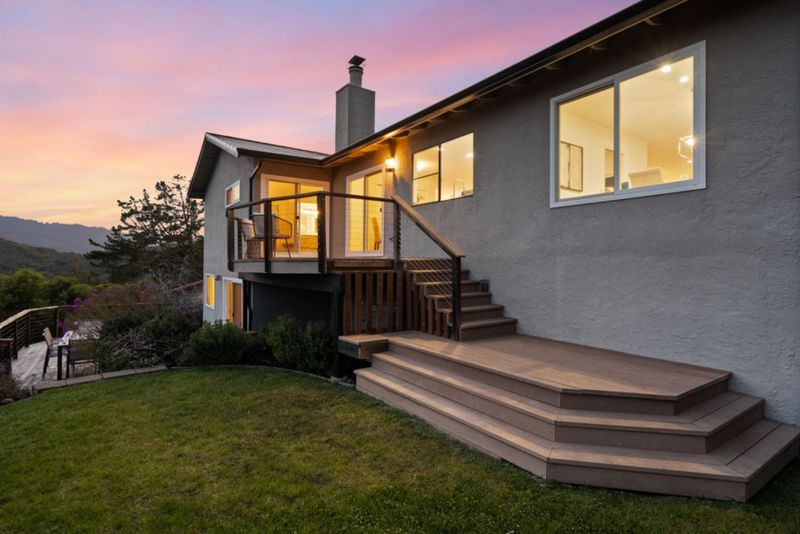
$3,795,000
2,660
SQ FT
$1,427
SQ/FT
147 Leslie Drive
@ Crestview - 351 - Beverly Terrace Etc., San Carlos
- 5 Bed
- 3 Bath
- 4 Park
- 2,660 sqft
- SAN CARLOS
-

-
Sat Apr 12, 1:00 pm - 4:00 pm
-
Sun Apr 13, 1:00 pm - 4:00 pm
Views and sunsets is what you will experience at 147 Leslie Drive. This stunning 5 bedroom home has a comfortable layout and three full baths. The kitchen has a great flow and the adjacent dining room completes the dining experience. A living room upstairs and a family room downstairs. The flat back yard has two decks that accommodates indoor/ outdoor living. A brand new Tesla roof and power walls and ev charger will make sure your energy bills stay very low. Fabulous public schools and great access to the 101 and 280. Crestview park is in walking distance and so are the trails of hiking for miles. Do not miss out on this once in a lifetime home.
- Days on Market
- 8 days
- Current Status
- Active
- Original Price
- $3,795,000
- List Price
- $3,795,000
- On Market Date
- Apr 4, 2025
- Property Type
- Single Family Home
- Area
- 351 - Beverly Terrace Etc.
- Zip Code
- 94070
- MLS ID
- ML82001029
- APN
- 050-512-120
- Year Built
- 1977
- Stories in Building
- 2
- Possession
- Unavailable
- Data Source
- MLSL
- Origin MLS System
- MLSListings, Inc.
Canyon Oaks Youth Center
Public 8-12 Opportunity Community
Students: 8 Distance: 0.7mi
Heather Elementary School
Charter K-4 Elementary
Students: 400 Distance: 0.9mi
Clifford Elementary School
Public K-8 Elementary
Students: 742 Distance: 1.3mi
St. Charles Elementary School
Private K-8 Elementary, Religious, Coed
Students: 300 Distance: 1.4mi
Brittan Acres Elementary School
Charter K-3 Elementary
Students: 395 Distance: 1.5mi
Arundel Elementary School
Charter K-4 Elementary
Students: 470 Distance: 1.5mi
- Bed
- 5
- Bath
- 3
- Parking
- 4
- Attached Garage
- SQ FT
- 2,660
- SQ FT Source
- Unavailable
- Lot SQ FT
- 12,845.0
- Lot Acres
- 0.294881 Acres
- Cooling
- Central AC
- Dining Room
- Dining Area
- Disclosures
- Natural Hazard Disclosure
- Family Room
- Separate Family Room
- Foundation
- Concrete Perimeter
- Fire Place
- Wood Burning
- Heating
- Central Forced Air - Gas
- Laundry
- Washer / Dryer
- Fee
- Unavailable
MLS and other Information regarding properties for sale as shown in Theo have been obtained from various sources such as sellers, public records, agents and other third parties. This information may relate to the condition of the property, permitted or unpermitted uses, zoning, square footage, lot size/acreage or other matters affecting value or desirability. Unless otherwise indicated in writing, neither brokers, agents nor Theo have verified, or will verify, such information. If any such information is important to buyer in determining whether to buy, the price to pay or intended use of the property, buyer is urged to conduct their own investigation with qualified professionals, satisfy themselves with respect to that information, and to rely solely on the results of that investigation.
School data provided by GreatSchools. School service boundaries are intended to be used as reference only. To verify enrollment eligibility for a property, contact the school directly.

































































