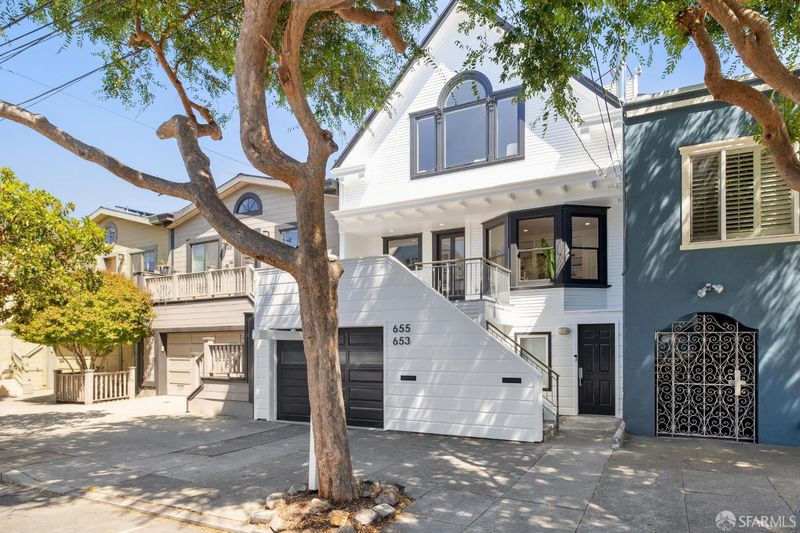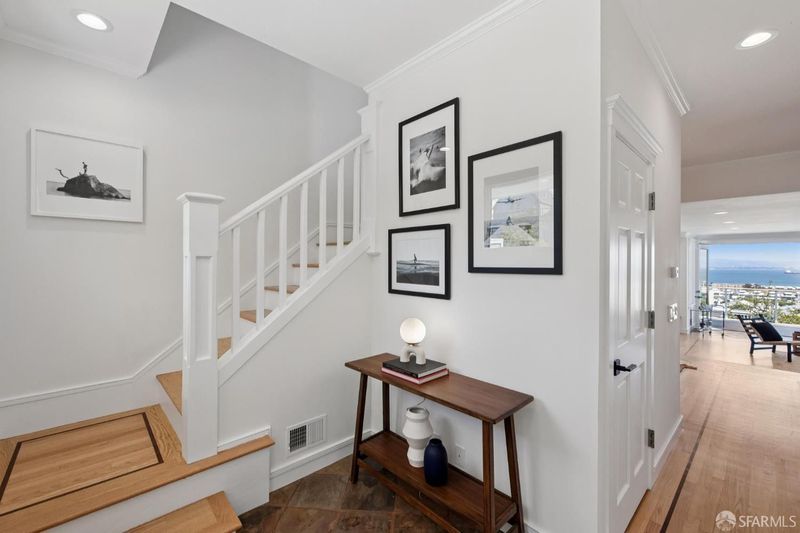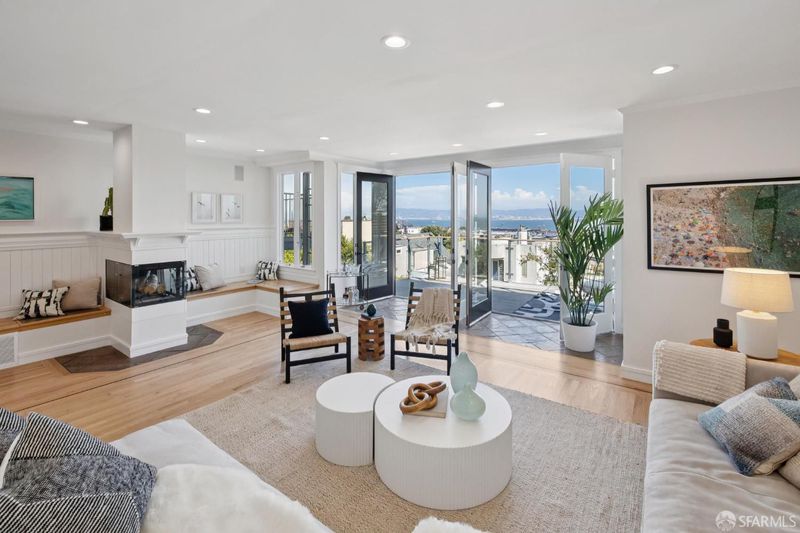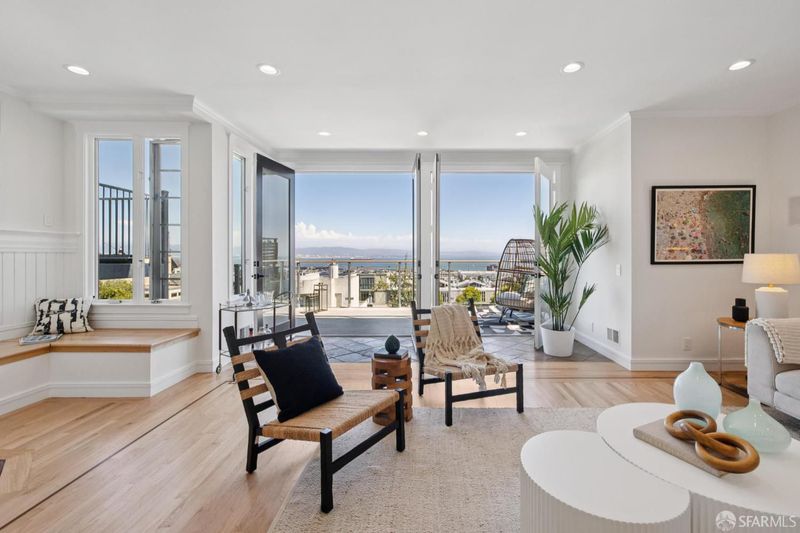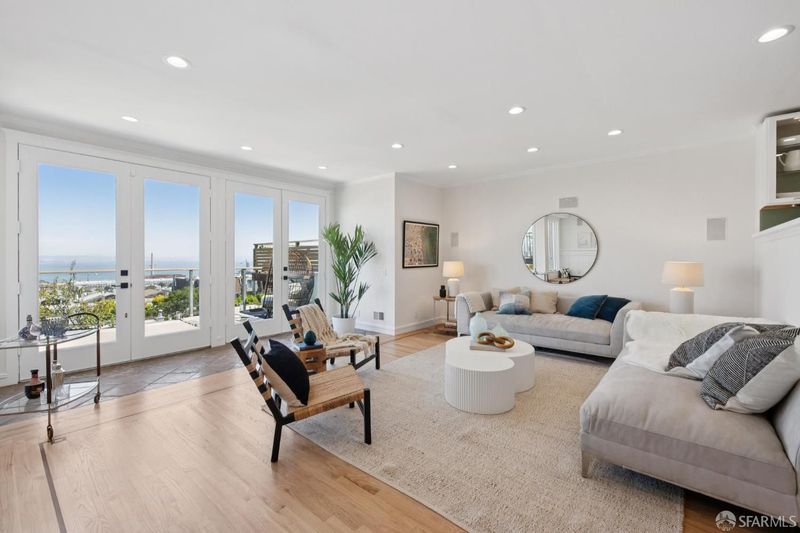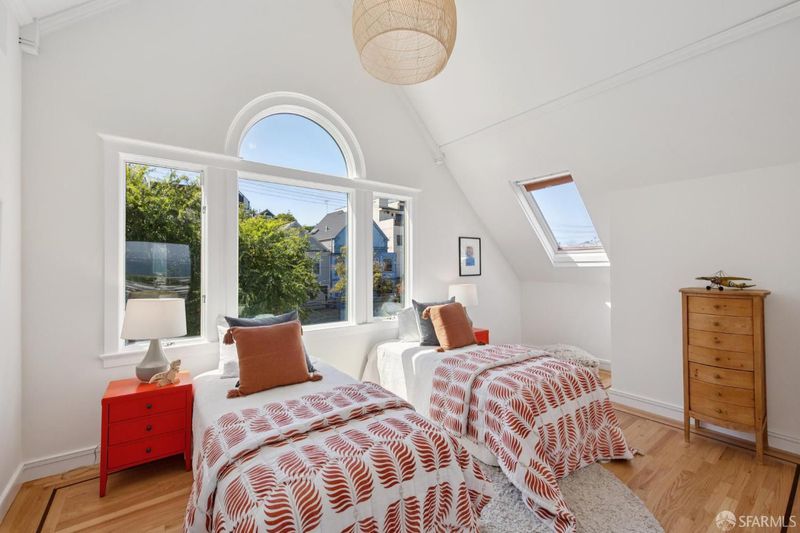
$2,795,000
2,731
SQ FT
$1,023
SQ/FT
653 Arkansas St
@ 20th St - 9 - Potrero Hill, San Francisco
- 4 Bed
- 3.5 Bath
- 2 Park
- 2,731 sqft
- San Francisco
-

-
Tue Sep 9, 2:00 pm - 4:00 pm
Don't miss this incredible view home in Potrero Hill!
-
Thu Sep 11, 5:30 pm - 7:00 pm
Twilight Tour - Don't miss this incredible view home in Potrero Hill!
This is it! Fabulous view home plus in-law unit at the top of Potrero Hill! Open the front door to be greeted by sweeping views from the main living level, featuring an open kitchen and generous living room. This home features 3 sizable bedrooms / 2 bathrooms on the top floor, while the main level features the living room, 1/2 bath, kitchen, and office with built-in shelving and fireplace. Enjoy high ceilings, huge closets, super-efficient lighting, and hardwood floors throughout. Wake up to stunning sunrises from the balcony off the primary suite, which enjoys two walk-in closets. On the ground floor, an entire junior 1 bedroom apartment awaits you, perfect for inter-generational living, guests, au-pairs, or income. A lovely backyard (with slide!) is perfect for BBQing and entertaining. A huge two-car garage with interior access for added convenience completes this incredible home. Just steps to the marvelous Potrero Hill Rec Center and playground with tennis courts, basketball, baseball, and dog run! Stroll to Potrero's 18th St. corridor for dining and entertainment with excellent cafes and restaurants such as Farley's, Plow, Goat Hill Pizza, and Chez Maman. Added convenience awaits you at Whole Foods, Christopher's Books, and the San Francisco Library. Don't Miss!
- Days on Market
- 4 days
- Current Status
- Active
- Original Price
- $2,795,000
- List Price
- $2,795,000
- On Market Date
- Sep 4, 2025
- Property Type
- Single Family Residence
- District
- 9 - Potrero Hill
- Zip Code
- 94107
- MLS ID
- 425069561
- APN
- 4099033
- Year Built
- 1914
- Stories in Building
- 3
- Possession
- Close Of Escrow
- Data Source
- SFAR
- Origin MLS System
Daniel Webster Elementary School
Public K-5 Elementary, Coed
Students: 326 Distance: 0.2mi
The New School of San Francisco
Charter K-5
Students: 235 Distance: 0.3mi
King (Starr) Elementary School
Public K-5 Elementary
Students: 331 Distance: 0.4mi
Live Oak School
Private K-8 Elementary, Coed
Students: 400 Distance: 0.4mi
Downtown High School
Public 9-12 Continuation
Students: 171 Distance: 0.4mi
Seneca Center
Private 5-12 Special Education, Secondary, Coed
Students: 19 Distance: 0.5mi
- Bed
- 4
- Bath
- 3.5
- Parking
- 2
- Garage Door Opener, Garage Facing Front, Side-by-Side
- SQ FT
- 2,731
- SQ FT Source
- Unavailable
- Lot SQ FT
- 2,500.0
- Lot Acres
- 0.0574 Acres
- Dining Room
- Dining/Living Combo
- Exterior Details
- Balcony
- Living Room
- Deck Attached, View
- Flooring
- Tile, Wood
- Fire Place
- Living Room, See Remarks
- Heating
- Natural Gas
- Laundry
- Dryer Included, In Garage, Washer Included
- Upper Level
- Bedroom(s), Full Bath(s)
- Main Level
- Dining Room, Kitchen, Living Room, Partial Bath(s)
- Views
- Bay, Bridges, City Lights, Downtown, Mt Diablo, Water
- Possession
- Close Of Escrow
- Special Listing Conditions
- None
- Fee
- $0
MLS and other Information regarding properties for sale as shown in Theo have been obtained from various sources such as sellers, public records, agents and other third parties. This information may relate to the condition of the property, permitted or unpermitted uses, zoning, square footage, lot size/acreage or other matters affecting value or desirability. Unless otherwise indicated in writing, neither brokers, agents nor Theo have verified, or will verify, such information. If any such information is important to buyer in determining whether to buy, the price to pay or intended use of the property, buyer is urged to conduct their own investigation with qualified professionals, satisfy themselves with respect to that information, and to rely solely on the results of that investigation.
School data provided by GreatSchools. School service boundaries are intended to be used as reference only. To verify enrollment eligibility for a property, contact the school directly.
