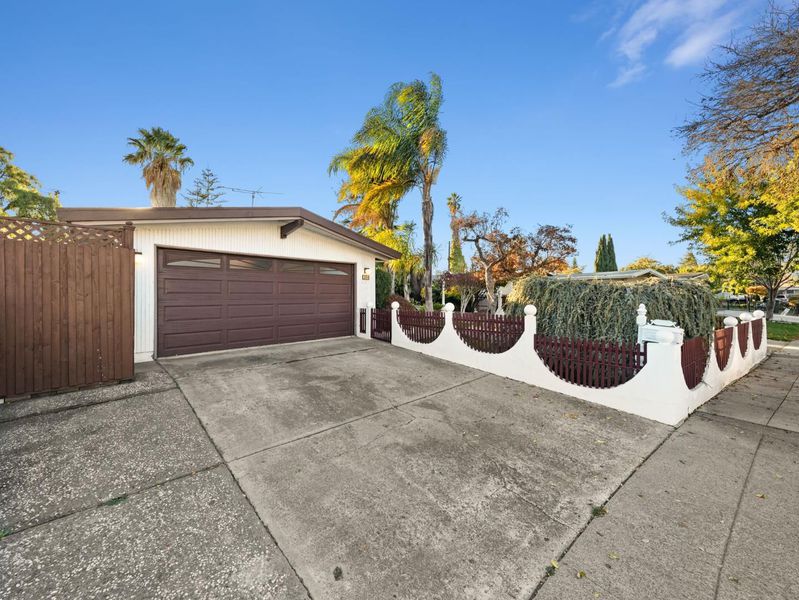
$1,498,000
1,108
SQ FT
$1,352
SQ/FT
206 Velvetlake Drive
@ Lakewood Dr - 19 - Sunnyvale, Sunnyvale
- 3 Bed
- 2 Bath
- 2 Park
- 1,108 sqft
- SUNNYVALE
-

This well-maintained 3-bedroom, 2-bathroom home is ideally located in Sunnyvale, just minutes from top Silicon Valley employers like Google, Apple, Meta, Amazon, and Nvidia. Enjoy the convenience of nearby Lakewood Park, major freeways, shopping centers, hospitals, and entertainment venues. The updated kitchen features a stylish half-island with views of the beautifully landscaped garden, while the front and backyard offer a serene, vacation-like atmosphere. Double-pane windows and central heating ensure comfort year-round, and the spacious two-car side-by-side garage provides ample storage. Don't miss the chance to own this turnkey home in one of Sunnyvales most desirable neighborhoods. Its the perfect combination of comfort, location, and potential.
- Days on Market
- 13 days
- Current Status
- Canceled
- Original Price
- $1,498,000
- List Price
- $1,498,000
- On Market Date
- Dec 11, 2024
- Property Type
- Single Family Home
- Area
- 19 - Sunnyvale
- Zip Code
- 94089
- MLS ID
- ML81986978
- APN
- 110-19-006
- Year Built
- 1957
- Stories in Building
- 1
- Possession
- Unavailable
- Data Source
- MLSL
- Origin MLS System
- MLSListings, Inc.
Fairwood Elementary School
Public K-5 Elementary
Students: 435 Distance: 0.5mi
Lakewood Elementary School
Public K-5 Elementary
Students: 437 Distance: 0.5mi
San Miguel Elementary School
Public K-5 Elementary
Students: 403 Distance: 0.5mi
Lamb-O Academy, Incorporated
Private 5-12
Students: 7 Distance: 0.6mi
Rainbow Montessori C.D.C.
Private K-6 Montessori, Elementary, Coed
Students: 898 Distance: 0.7mi
The King's Academy
Private K-12 Combined Elementary And Secondary, Nonprofit
Students: 952 Distance: 0.8mi
- Bed
- 3
- Bath
- 2
- Parking
- 2
- Attached Garage
- SQ FT
- 1,108
- SQ FT Source
- Unavailable
- Lot SQ FT
- 6,050.0
- Lot Acres
- 0.138889 Acres
- Cooling
- Other
- Dining Room
- Dining Area
- Disclosures
- Natural Hazard Disclosure
- Family Room
- Kitchen / Family Room Combo
- Flooring
- Wood
- Foundation
- Concrete Slab
- Fire Place
- Wood Burning
- Heating
- Central Forced Air
- Fee
- Unavailable
MLS and other Information regarding properties for sale as shown in Theo have been obtained from various sources such as sellers, public records, agents and other third parties. This information may relate to the condition of the property, permitted or unpermitted uses, zoning, square footage, lot size/acreage or other matters affecting value or desirability. Unless otherwise indicated in writing, neither brokers, agents nor Theo have verified, or will verify, such information. If any such information is important to buyer in determining whether to buy, the price to pay or intended use of the property, buyer is urged to conduct their own investigation with qualified professionals, satisfy themselves with respect to that information, and to rely solely on the results of that investigation.
School data provided by GreatSchools. School service boundaries are intended to be used as reference only. To verify enrollment eligibility for a property, contact the school directly.



